Transitional Kitchen with Solid Surface Benchtops Design Ideas
Refine by:
Budget
Sort by:Popular Today
1 - 20 of 10,526 photos
Item 1 of 3
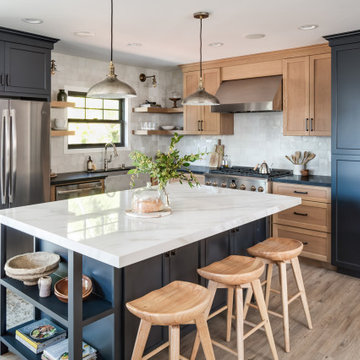
kitchen remodel
This is an example of a mid-sized transitional l-shaped kitchen in San Diego with a farmhouse sink, shaker cabinets, solid surface benchtops, white splashback, terra-cotta splashback, black appliances, vinyl floors, with island, beige floor, black benchtop and grey cabinets.
This is an example of a mid-sized transitional l-shaped kitchen in San Diego with a farmhouse sink, shaker cabinets, solid surface benchtops, white splashback, terra-cotta splashback, black appliances, vinyl floors, with island, beige floor, black benchtop and grey cabinets.
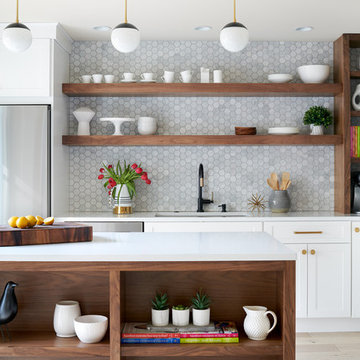
Open shelves in kitchens make everyday kitchen items easy to access. The open shelves to the right of the sink even house a toaster and mixer that you actually want to see, along with cookbooks, glassware, and ceramics. Small hexagonal tile goes up the entire wall for an easy to clean surface.
Lighting: https://cedarandmoss.com/collections/all-products/products/alto-rod-8
Two-toned faucet: Brizo Litze in Matte Black and Gold:
https://www.brizo.com/kitchen/product/63043LF-BLGL
Photo Credit: Rebecca McAlpin
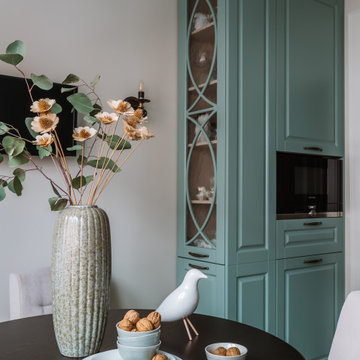
Фотограф: Шангина Ольга
Стиль: Яна Яхина и Полина Рожкова
- Встроенная мебель @vereshchagin_a_v
- Шторы @beresneva_nata
- Паркет @pavel_4ee
- Свет @svet24.ru
- Мебель в детских @artosobinka и @24_7magazin
- Ковры @amikovry
- Кровать @isonberry
- Декор @designboom.ru , @enere.it , @tkano.ru
- Живопись @evgeniya___drozdova
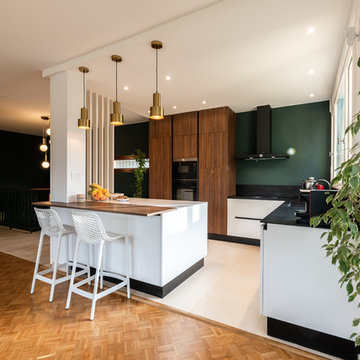
Lotfi Dakhli
Photo of a mid-sized transitional l-shaped open plan kitchen in Lyon with an undermount sink, solid surface benchtops, black splashback, stainless steel appliances, ceramic floors, with island, beige floor and black benchtop.
Photo of a mid-sized transitional l-shaped open plan kitchen in Lyon with an undermount sink, solid surface benchtops, black splashback, stainless steel appliances, ceramic floors, with island, beige floor and black benchtop.
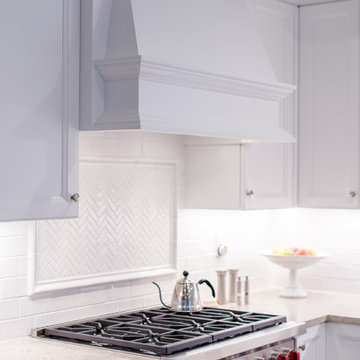
A gas range and hood anchor one end of the new Kitchen work space.
Large transitional l-shaped open plan kitchen in DC Metro with a farmhouse sink, recessed-panel cabinets, white cabinets, solid surface benchtops, white splashback, ceramic splashback, stainless steel appliances, medium hardwood floors, with island, brown floor and multi-coloured benchtop.
Large transitional l-shaped open plan kitchen in DC Metro with a farmhouse sink, recessed-panel cabinets, white cabinets, solid surface benchtops, white splashback, ceramic splashback, stainless steel appliances, medium hardwood floors, with island, brown floor and multi-coloured benchtop.
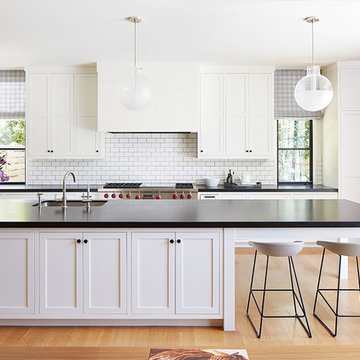
Photography by John Merkl
This is an example of a large transitional galley open plan kitchen in San Francisco with an undermount sink, white cabinets, white splashback, subway tile splashback, stainless steel appliances, light hardwood floors, with island, shaker cabinets, beige floor, solid surface benchtops and black benchtop.
This is an example of a large transitional galley open plan kitchen in San Francisco with an undermount sink, white cabinets, white splashback, subway tile splashback, stainless steel appliances, light hardwood floors, with island, shaker cabinets, beige floor, solid surface benchtops and black benchtop.
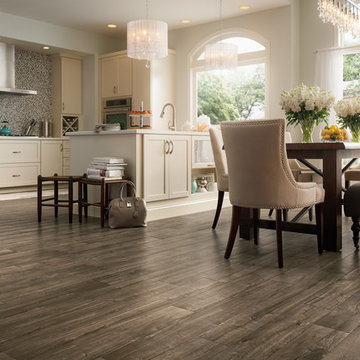
This is an example of a mid-sized transitional l-shaped open plan kitchen in San Francisco with an undermount sink, recessed-panel cabinets, white cabinets, solid surface benchtops, grey splashback, mosaic tile splashback, dark hardwood floors and with island.
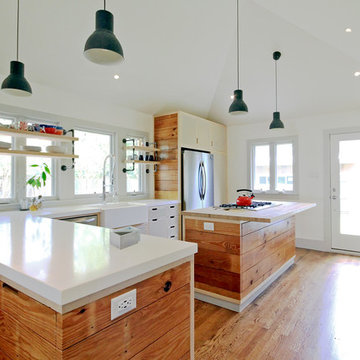
The kitchen cabinets were built with the house's original ship-lap wall sheathing that we removed from the walls when reconfiguring the space and updating the sheetrock. The main countertops are white Corian solid surface and the island was made from solid beech butcher block.
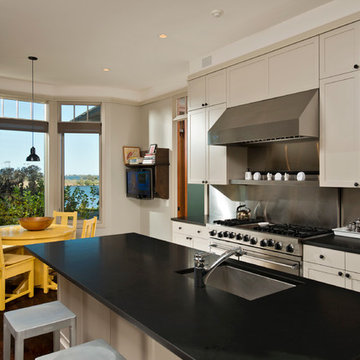
Randall Perry Photography
Photo of a transitional eat-in kitchen in New York with an undermount sink, shaker cabinets, grey cabinets, metallic splashback, stainless steel appliances, dark hardwood floors, with island and solid surface benchtops.
Photo of a transitional eat-in kitchen in New York with an undermount sink, shaker cabinets, grey cabinets, metallic splashback, stainless steel appliances, dark hardwood floors, with island and solid surface benchtops.
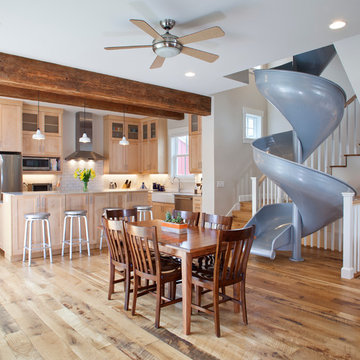
Photo of a transitional eat-in kitchen in Denver with medium hardwood floors, a farmhouse sink, shaker cabinets, light wood cabinets, solid surface benchtops, white splashback, subway tile splashback, stainless steel appliances and with island.
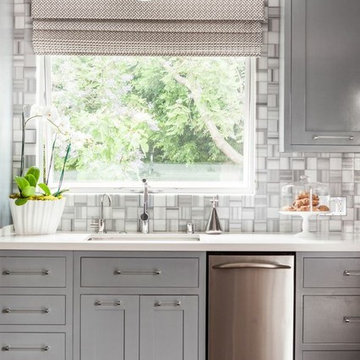
This home was a sweet 30's bungalow in the West Hollywood area. We flipped the kitchen and the dining room to allow access to the ample backyard.
The design of the space was inspired by Manhattan's pre war apartments, refined and elegant.
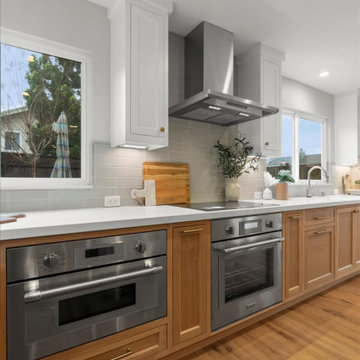
A Chef's Canvas: Kitchen Fit for a Foodie
Engineered hardwood floors flow effortlessly throughout the kitchen, grounding the space with warmth. Gleaming white oak cabinets, painted in a cloud-kissed "Wisp" hue, offer ample storage, while under-cabinet lighting adds a touch of understated elegance. A waterfall-edged island, crafted from Taj Mahal polished quartzite, provides both additional prep space and a casual breakfast bar with seating for four.

Mid-sized transitional l-shaped open plan kitchen in Toronto with a single-bowl sink, shaker cabinets, white cabinets, solid surface benchtops, yellow splashback, porcelain splashback, panelled appliances, light hardwood floors, with island, brown floor and white benchtop.

A before and after our Bear Flat renovation.
Shows how the space can be transformed!
Here we removed the chimney breast separating the kitchen and dining space, and altered the doors and windows in the space. Overall it gives one large, open-plan kitchen/living/dining room.
#homesofbath #beforeandafter #kitchendesign

A modern take on a classic white and blue kitchen. The shaker cabinets and geometric accent tile lend a modern feel to this classic style. Statement pendant lights add just the right amount of drama!
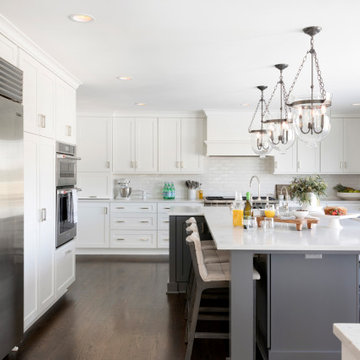
Photo of a mid-sized transitional u-shaped kitchen in Minneapolis with a single-bowl sink, shaker cabinets, white cabinets, solid surface benchtops, white splashback, ceramic splashback, stainless steel appliances, dark hardwood floors, with island, brown floor and white benchtop.
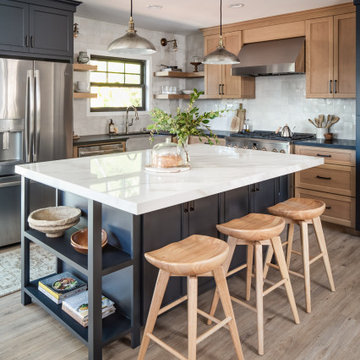
kitchen remodel
Inspiration for a mid-sized transitional l-shaped eat-in kitchen in San Diego with a farmhouse sink, shaker cabinets, blue cabinets, solid surface benchtops, white splashback, terra-cotta splashback, black appliances, vinyl floors, with island, beige floor and black benchtop.
Inspiration for a mid-sized transitional l-shaped eat-in kitchen in San Diego with a farmhouse sink, shaker cabinets, blue cabinets, solid surface benchtops, white splashback, terra-cotta splashback, black appliances, vinyl floors, with island, beige floor and black benchtop.
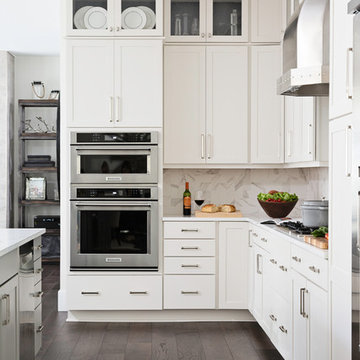
Photo of a mid-sized transitional l-shaped eat-in kitchen in Orlando with an undermount sink, shaker cabinets, white cabinets, solid surface benchtops, white splashback, stone slab splashback, stainless steel appliances, dark hardwood floors, with island, brown floor and white benchtop.
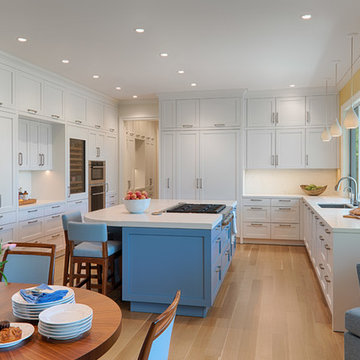
This is an example of a large transitional u-shaped eat-in kitchen in San Francisco with an undermount sink, shaker cabinets, white cabinets, white splashback, stone slab splashback, light hardwood floors, with island, beige floor, white benchtop, solid surface benchtops and panelled appliances.
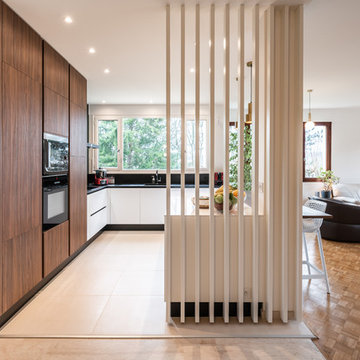
Lotfi Dakhli
Mid-sized transitional l-shaped open plan kitchen in Lyon with an undermount sink, solid surface benchtops, black splashback, stainless steel appliances, ceramic floors, with island, beige floor and black benchtop.
Mid-sized transitional l-shaped open plan kitchen in Lyon with an undermount sink, solid surface benchtops, black splashback, stainless steel appliances, ceramic floors, with island, beige floor and black benchtop.
Transitional Kitchen with Solid Surface Benchtops Design Ideas
1