Transitional Kitchen with Stone Slab Splashback Design Ideas
Sort by:Popular Today
41 - 60 of 12,034 photos
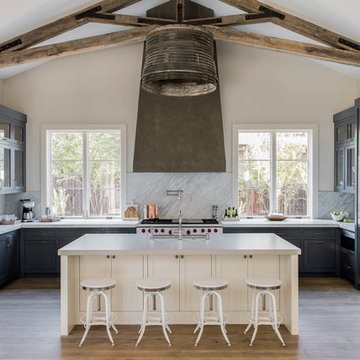
Design ideas for a large transitional u-shaped open plan kitchen in San Francisco with an undermount sink, shaker cabinets, blue cabinets, stone slab splashback, stainless steel appliances, light hardwood floors, with island, marble benchtops, white splashback and brown floor.
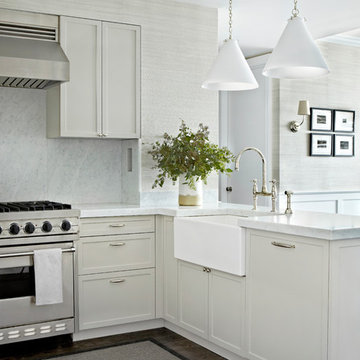
Interior Architecture, Interior Design, Construction Administration, Art Curation, and Custom Millwork, AV & Furniture Design by Chango & Co.
Photography by Jacob Snavely
Featured in Architectural Digest
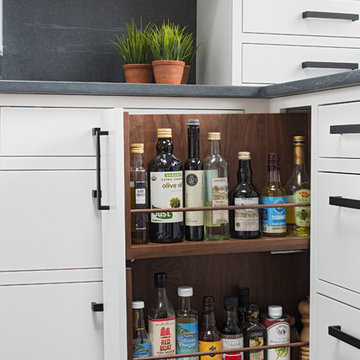
This spacious kitchen in Westchester County is flooded with light from huge windows on 3 sides of the kitchen plus two skylights in the vaulted ceiling. The dated kitchen was gutted and reconfigured to accommodate this large kitchen with crisp white cabinets and walls. Ship lap paneling on both walls and ceiling lends a casual-modern charm while stainless steel toe kicks, walnut accents and Pietra Cardosa limestone bring both cool and warm tones to this clean aesthetic. Kitchen design and custom cabinetry, built ins, walnut countertops and paneling by Studio Dearborn. Architect Frank Marsella. Interior design finishes by Tami Wassong Interior Design. Pietra cardosa limestone countertops and backsplash by Marble America. Appliances by Subzero; range hood insert by Best. Cabinetry color: Benjamin Moore Super White. Hardware by Top Knobs. Photography Adam Macchia.
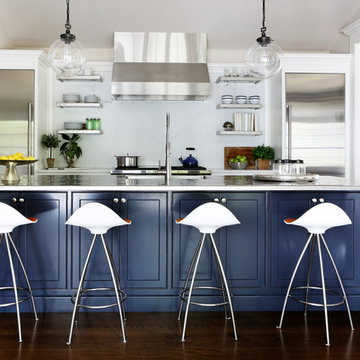
Kitchen opens to family room. Stainless steel island top and custom shelving.
Inspiration for a large transitional galley open plan kitchen in New York with stainless steel benchtops, stainless steel appliances, dark hardwood floors, with island, a farmhouse sink, white splashback, stone slab splashback, flat-panel cabinets, white cabinets and brown floor.
Inspiration for a large transitional galley open plan kitchen in New York with stainless steel benchtops, stainless steel appliances, dark hardwood floors, with island, a farmhouse sink, white splashback, stone slab splashback, flat-panel cabinets, white cabinets and brown floor.
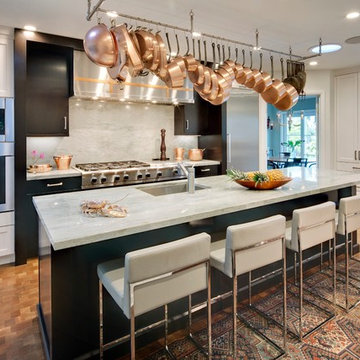
The homeowners are sophisticated entertainers with a passion for cooking. The high-performance 60-inch cooktop combined with a Miele Combi Steam Oven and Convection Oven creates a chef's paradise. The owners collection of copper pots is both functional and decorative. One of the most unique features is the end-cut fir floor (the same as you'll find in the restaurant at the Getty Center).
Photo by Lane Barden
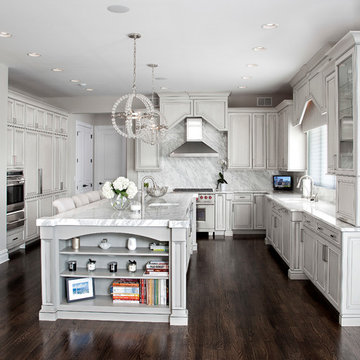
Transitional Grey Kitchen Design in Belair, Livingston, NJ
Grey cabinets, with Statuary white marble counters and backsplash.
Ken Lauben
This is an example of a large transitional u-shaped open plan kitchen in Newark with an undermount sink, raised-panel cabinets, grey cabinets, marble benchtops, white splashback, stone slab splashback, stainless steel appliances, dark hardwood floors and with island.
This is an example of a large transitional u-shaped open plan kitchen in Newark with an undermount sink, raised-panel cabinets, grey cabinets, marble benchtops, white splashback, stone slab splashback, stainless steel appliances, dark hardwood floors and with island.
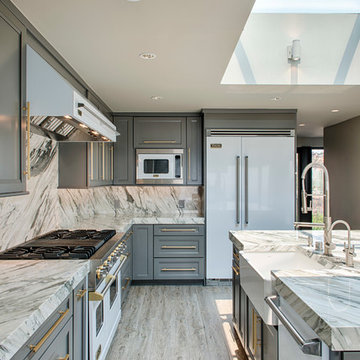
This is an example of a large transitional l-shaped eat-in kitchen in Los Angeles with a farmhouse sink, recessed-panel cabinets, grey cabinets, grey splashback, stone slab splashback, white appliances, light hardwood floors, with island, marble benchtops and beige floor.
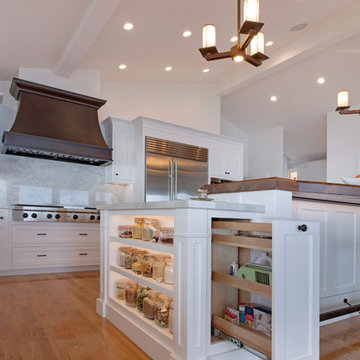
Jeri Koegel
Photo of a mid-sized transitional l-shaped kitchen in Los Angeles with an undermount sink, shaker cabinets, white cabinets, quartzite benchtops, white splashback, stone slab splashback, stainless steel appliances, light hardwood floors, with island and beige floor.
Photo of a mid-sized transitional l-shaped kitchen in Los Angeles with an undermount sink, shaker cabinets, white cabinets, quartzite benchtops, white splashback, stone slab splashback, stainless steel appliances, light hardwood floors, with island and beige floor.
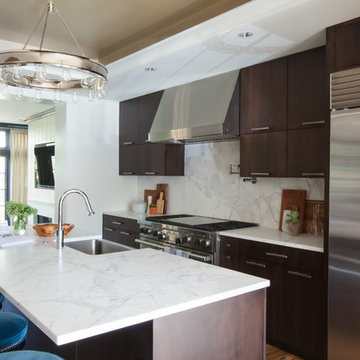
Jamie D Photography
Inspiration for a mid-sized transitional single-wall eat-in kitchen in DC Metro with a farmhouse sink, flat-panel cabinets, dark wood cabinets, marble benchtops, grey splashback, stone slab splashback, stainless steel appliances, with island and white benchtop.
Inspiration for a mid-sized transitional single-wall eat-in kitchen in DC Metro with a farmhouse sink, flat-panel cabinets, dark wood cabinets, marble benchtops, grey splashback, stone slab splashback, stainless steel appliances, with island and white benchtop.
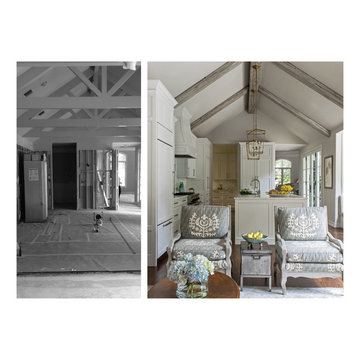
Beautiful white kitchen with vaulted ceiling and two gilded lanterns above the large island. Calacatta marble featured on the countertops and backsplash keep this kitchen fresh, clean, and updated. Plenty of room to seat three or four at the island. Furniture arrangement. Interior Design, San Antonio, Two chairs,off kitchen,two lantern,Before and After kitchen mid-construction. Love the more open and spacious feel now!
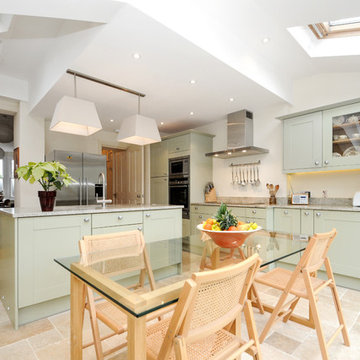
Photoplan UK
This is an example of a mid-sized transitional l-shaped eat-in kitchen in London with an undermount sink, shaker cabinets, green cabinets, granite benchtops, stone slab splashback, stainless steel appliances, travertine floors, with island and beige floor.
This is an example of a mid-sized transitional l-shaped eat-in kitchen in London with an undermount sink, shaker cabinets, green cabinets, granite benchtops, stone slab splashback, stainless steel appliances, travertine floors, with island and beige floor.
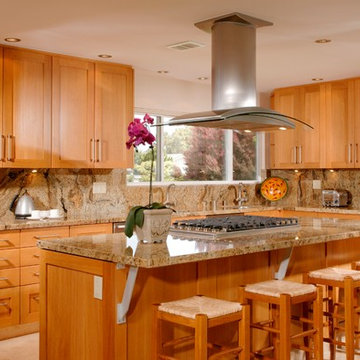
Photo of a large transitional l-shaped eat-in kitchen in San Diego with an undermount sink, shaker cabinets, medium wood cabinets, granite benchtops, beige splashback, stone slab splashback, stainless steel appliances, travertine floors, with island and beige floor.
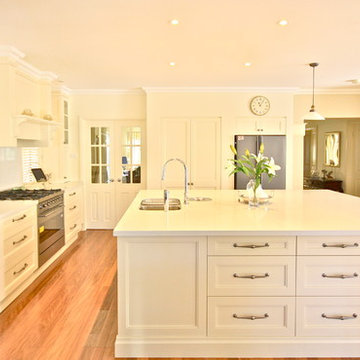
- 40mm 'Frosty Carina' Caesarstone bench tops & splash back
- KBE's custom profile polyurethane doors
- Sleek mantle
- Glass displays
- Large island to make use of space (every inch of this island is internally accessable!)
Sheree Bounassif,
Kitchens by Emanuel
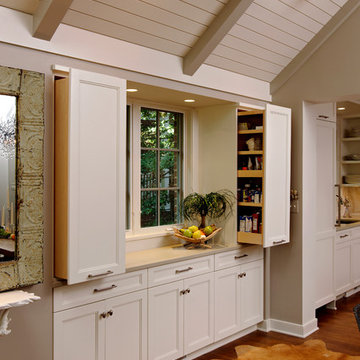
Washington DC Transitional Kitchen Design by #JenniferGilmer. Photography by Bob Narod. http://www.gilmerkitchens.com/
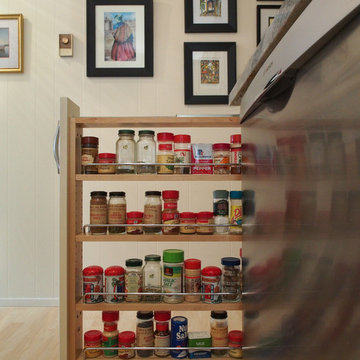
By utilizing a 30" sink rather than a standard 33" sink, enough room was left over for a handy pull-out spice pantry.
Photo: A Kitchen That Works LLC
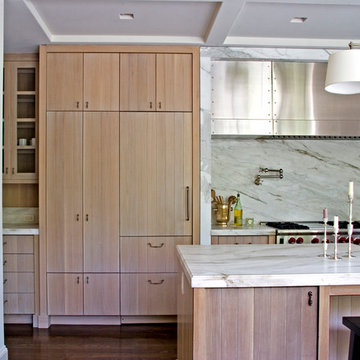
This is an example of a transitional galley kitchen in Los Angeles with flat-panel cabinets, light wood cabinets, white splashback and stone slab splashback.

Custom island and plaster hood take center stage in this kitchen remodel. Full-wall wine, coffee and smoothie station on the right perimeter. Cabinets are white oak. Design by: Alison Giese Interiors

Design ideas for a transitional u-shaped kitchen in San Francisco with an undermount sink, shaker cabinets, light wood cabinets, white splashback, stone slab splashback, black appliances, light hardwood floors, with island, beige floor, white benchtop and exposed beam.
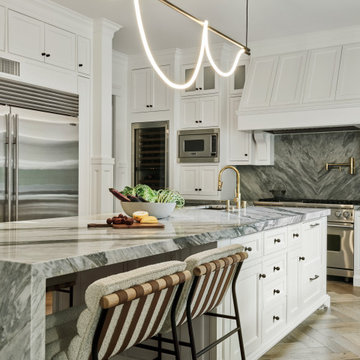
This is an example of a transitional l-shaped kitchen in Los Angeles with an undermount sink, recessed-panel cabinets, white cabinets, grey splashback, stone slab splashback, stainless steel appliances, medium hardwood floors, with island, brown floor and grey benchtop.
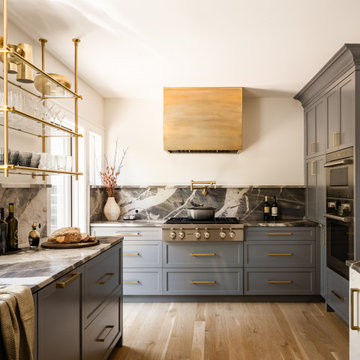
Design ideas for a transitional u-shaped kitchen in Seattle with recessed-panel cabinets, grey cabinets, grey splashback, stone slab splashback, stainless steel appliances, medium hardwood floors, with island, brown floor and grey benchtop.
Transitional Kitchen with Stone Slab Splashback Design Ideas
3