Transitional L-shaped Kitchen Design Ideas
Refine by:
Budget
Sort by:Popular Today
101 - 120 of 125,966 photos
Item 1 of 3
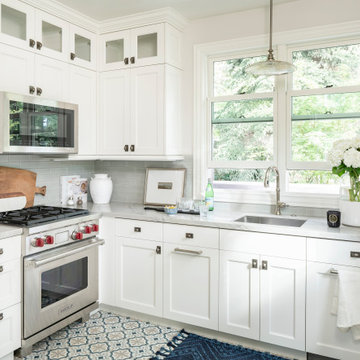
Mid-sized transitional l-shaped separate kitchen in Salt Lake City with an undermount sink, shaker cabinets, white cabinets, grey splashback, no island, multi-coloured floor, grey benchtop, marble benchtops, subway tile splashback, panelled appliances and cement tiles.
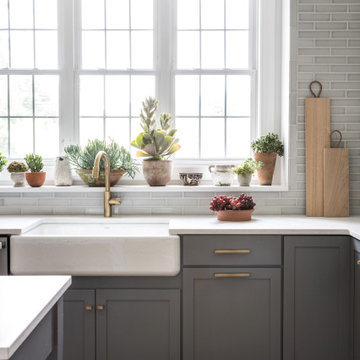
Design ideas for a large transitional l-shaped kitchen in Boston with grey splashback, ceramic splashback, medium hardwood floors, with island, brown floor, white benchtop, a farmhouse sink, shaker cabinets and grey cabinets.
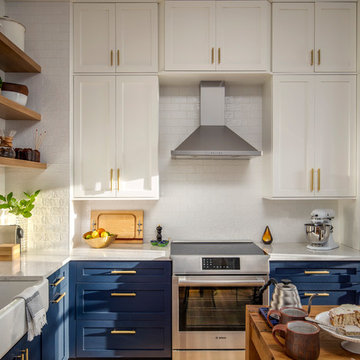
Range view with hood.
Photo by Michael Lefebvre
This is an example of a transitional l-shaped kitchen in Boston with recessed-panel cabinets, blue cabinets, white splashback, ceramic splashback, medium hardwood floors and with island.
This is an example of a transitional l-shaped kitchen in Boston with recessed-panel cabinets, blue cabinets, white splashback, ceramic splashback, medium hardwood floors and with island.
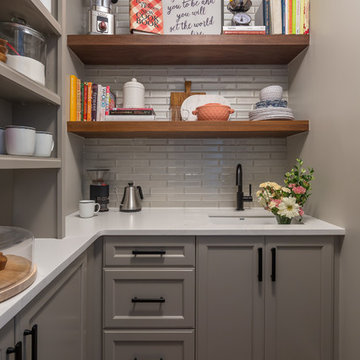
This is an example of a transitional l-shaped kitchen pantry in Raleigh with an undermount sink, recessed-panel cabinets, grey cabinets, grey splashback, glass tile splashback, brown floor, white benchtop and medium hardwood floors.
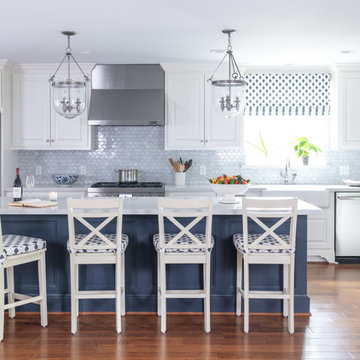
Design ideas for a transitional l-shaped kitchen in Houston with a farmhouse sink, raised-panel cabinets, white cabinets, blue splashback, stainless steel appliances, medium hardwood floors, with island, brown floor and white benchtop.
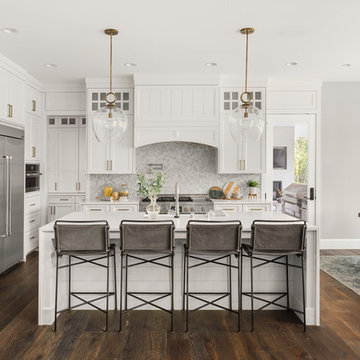
This is an example of a transitional l-shaped eat-in kitchen in Portland with recessed-panel cabinets, white cabinets, grey splashback, mosaic tile splashback, stainless steel appliances, dark hardwood floors, with island, brown floor and white benchtop.
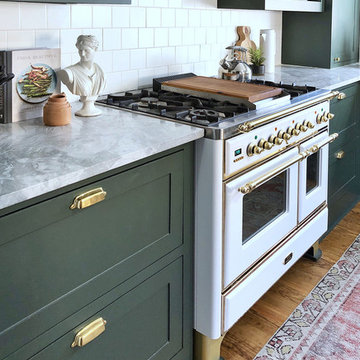
Photo of a small transitional l-shaped separate kitchen in Dallas with shaker cabinets, green cabinets, white splashback and dark hardwood floors.
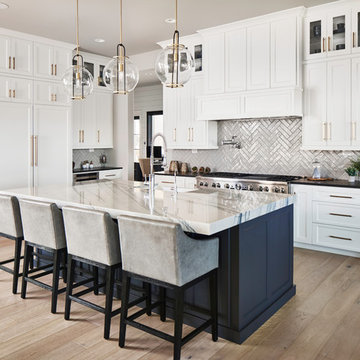
Matthew Niemann Photography
www.matthewniemann.com
Transitional l-shaped open plan kitchen in Other with a farmhouse sink, shaker cabinets, white cabinets, subway tile splashback, panelled appliances, medium hardwood floors, with island, brown floor and black benchtop.
Transitional l-shaped open plan kitchen in Other with a farmhouse sink, shaker cabinets, white cabinets, subway tile splashback, panelled appliances, medium hardwood floors, with island, brown floor and black benchtop.
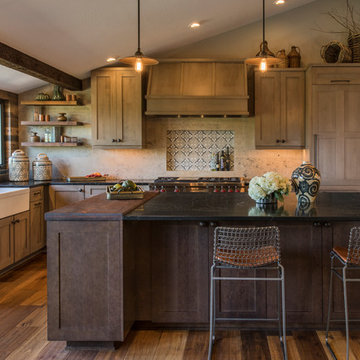
Homeowner needed more light, more room, more style. We knocked out the wall between kitchen and dining room and replaced old window with a larger one. New stained cabinets, Soapstone countertops, and full-height tile backsplash turned this once inconvenient,d ark kitchen into an inviting and beautiful space.
We relocated the refrigerator and applied cabinet panels. The new duel-fuel range provides the utmost in cooking options. A farm sink brings another appealing design element into the clean-up area.
New lighting plan includes undercabinet lighting, recessed lighting in the dining room, and pendant light fixtures over the island.
New wood flooring was woven in with existing to create a seamless expanse of beautiful hardwood. New wood beams were stained to match the floor bringing even more warmth and charm to this kitchen.
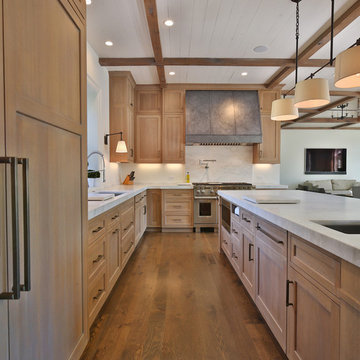
Design ideas for a large transitional l-shaped open plan kitchen in Columbus with an undermount sink, flat-panel cabinets, light wood cabinets, marble benchtops, white splashback, marble splashback, panelled appliances, dark hardwood floors, with island and white benchtop.
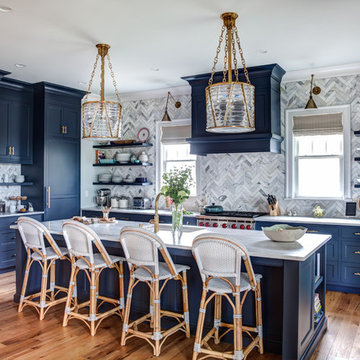
Bay Head, New Jersey Transitional Kitchen designed by Stonington Cabinetry & Designs
https://www.kountrykraft.com/photo-gallery/hale-navy-kitchen-cabinets-bay-head-nj-j103256/
Photography by Chris Veith
#KountryKraft #CustomCabinetry
Cabinetry Style: Inset/No Bead
Door Design: TW10 Hyrbid
Custom Color: Custom Paint Match to Benjamin Moore Hale Navy
Job Number: J103256
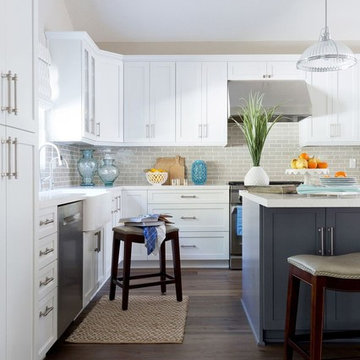
Their family expanded, and so did their home! After nearly 30 years residing in the same home they raised their children, this wonderful couple made the decision to tear down the walls and create one great open kitchen family room and dining space, partially expanding 10 feet out into their backyard. The result: a beautiful open concept space geared towards family gatherings and entertaining.
Wall color: Benjamin Moore Revere Pewter
Cabinets: Dunn Edwards Droplets
Island: Dunn Edwards Stone Maison
Flooring: LM Flooring Nature Reserve Silverado
Countertop: Cambria Torquay
Backsplash: Walker Zanger Grammercy Park
Sink: Blanco Cerana Fireclay
Photography by Amy Bartlam
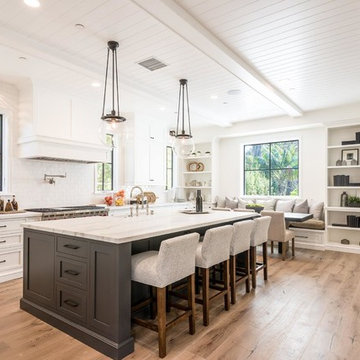
This is an example of a transitional l-shaped eat-in kitchen in Los Angeles with shaker cabinets, white cabinets, white splashback, subway tile splashback, stainless steel appliances, medium hardwood floors, with island, brown floor and white benchtop.
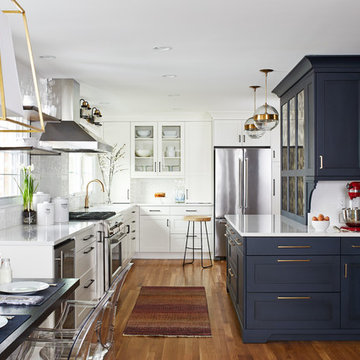
Before renovating, this bright and airy family kitchen was small, cramped and dark. The dining room was being used for spillover storage, and there was hardly room for two cooks in the kitchen. By knocking out the wall separating the two rooms, we created a large kitchen space with plenty of storage, space for cooking and baking, and a gathering table for kids and family friends. The dark navy blue cabinets set apart the area for baking, with a deep, bright counter for cooling racks, a tiled niche for the mixer, and pantries dedicated to baking supplies. The space next to the beverage center was used to create a beautiful eat-in dining area with an over-sized pendant and provided a stunning focal point visible from the front entry. Touches of brass and iron are sprinkled throughout and tie the entire room together.
Photography by Stacy Zarin
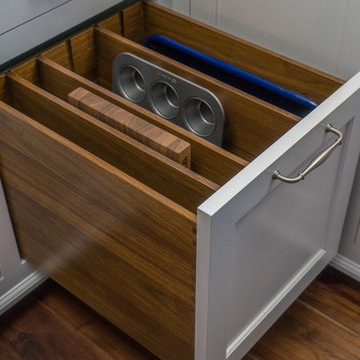
vertical storage for large baking trays, cutting boards and muffin tins. All in walnut.
Classic white kitchen designed and built by Jewett Farms + Co. Functional for family life with a design that will stand the test of time. White cabinetry, soapstone perimeter counters and marble island top. Hand scraped walnut floors. Walnut drawer interiors and walnut trim on the range hood. Many interior details, check out the rest of the project photos to see them all.
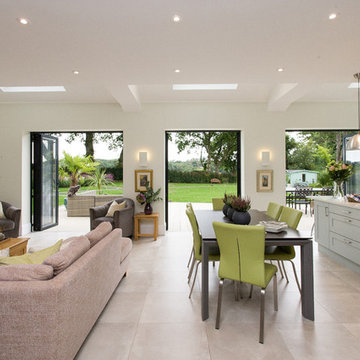
photographer - Michel Focard de Fontefiguires
Inspiration for a large transitional l-shaped eat-in kitchen in Surrey with a double-bowl sink, shaker cabinets, blue cabinets, quartzite benchtops, black appliances, limestone floors, with island and grey floor.
Inspiration for a large transitional l-shaped eat-in kitchen in Surrey with a double-bowl sink, shaker cabinets, blue cabinets, quartzite benchtops, black appliances, limestone floors, with island and grey floor.
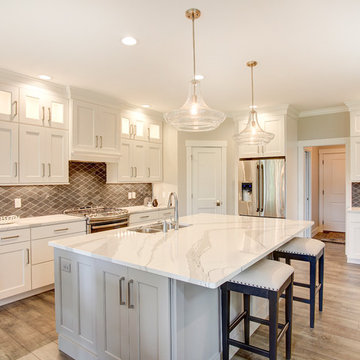
Photos by Dave Hubler
Design ideas for a large transitional l-shaped eat-in kitchen in Other with recessed-panel cabinets, yellow cabinets, stainless steel appliances, medium hardwood floors, a double-bowl sink, marble benchtops, brown splashback, mosaic tile splashback, with island and brown floor.
Design ideas for a large transitional l-shaped eat-in kitchen in Other with recessed-panel cabinets, yellow cabinets, stainless steel appliances, medium hardwood floors, a double-bowl sink, marble benchtops, brown splashback, mosaic tile splashback, with island and brown floor.
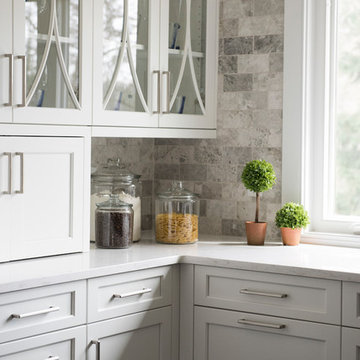
This is an example of a large transitional l-shaped separate kitchen in Philadelphia with white cabinets, quartz benchtops, grey splashback, stainless steel appliances, dark hardwood floors, with island, an undermount sink, shaker cabinets, stone tile splashback and brown floor.
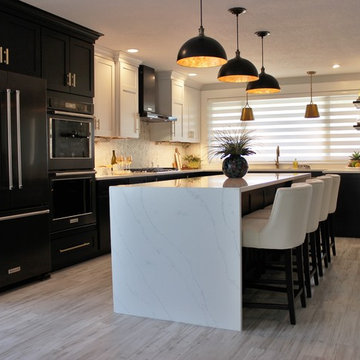
Black and White painted cabinetry paired with White Quartz and gold accents. A Black Stainless Steel appliance package completes the look in this remodeled Coal Valley, IL kitchen.
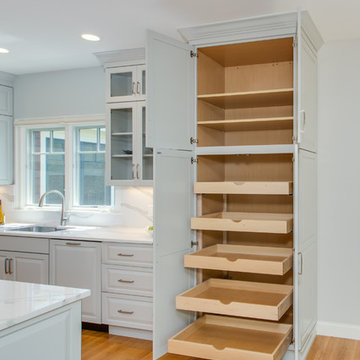
This kitchen was designed by Kathryn in our Braintree showroom. This beautiful kitchen remodel features Showplace raised-panel cabinets with a gray paint, gorgeous Cambria quartz countertops with a pencil edge and full height backsplash, Berenson hardware, and Sub-Zero appliances. Unique features in this kitchen include an extra large island, finished paneling on all visible ends, including the fridge, dishwasher, trash compactor, and ice maker, as well as a custom bench attached to the island with extra storage drawers.
Cabinets: Showplace Chesapeake
Finish: Gun Smoke/Peppercorn Gray Wash (bench)
Counter tops: Cambria Quartz
Color: Brittanicca
Edge: Pencil
Hardware: Berenson Vested Interest
Transitional L-shaped Kitchen Design Ideas
6