Transitional Laundry Cupboard Design Ideas
Refine by:
Budget
Sort by:Popular Today
241 - 260 of 331 photos
Item 1 of 3
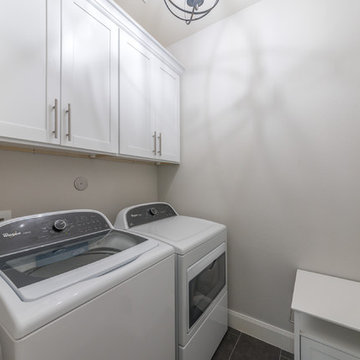
This is an example of a small transitional single-wall laundry cupboard in Houston with shaker cabinets, white cabinets, grey walls, porcelain floors, a side-by-side washer and dryer and grey floor.
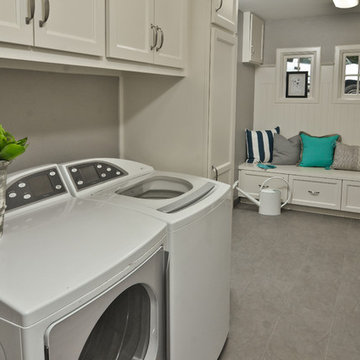
Photo by: Vern Uyetake
Inspiration for a mid-sized transitional l-shaped laundry cupboard in Portland with recessed-panel cabinets, white cabinets, grey walls, ceramic floors, a side-by-side washer and dryer and grey floor.
Inspiration for a mid-sized transitional l-shaped laundry cupboard in Portland with recessed-panel cabinets, white cabinets, grey walls, ceramic floors, a side-by-side washer and dryer and grey floor.
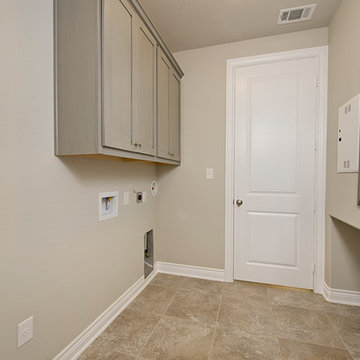
The Wimberley provides a beautifully designed open living space. The elegant master suite has his and her closets and an oversized master shower. The two other spacious bedrooms share a Jack and Jill bathroom with separate vanities. The great room features soaring cathedral ceilings with wood truss beams and flows into the kitchen with an eating bar and large walk-in pantry. The Wimberley offers a two car garage that provides extra storage and leads into a large drop zone. The bonus room upstairs adds more versatile space. Tour the fully furnished Wimberley at our Boerne Design Center.
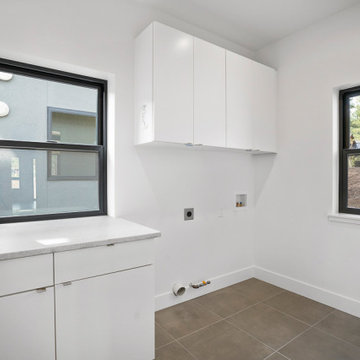
Inspiration for a mid-sized transitional single-wall laundry cupboard in Albuquerque with flat-panel cabinets, white cabinets, marble benchtops, white walls, porcelain floors, a side-by-side washer and dryer, grey floor and white benchtop.
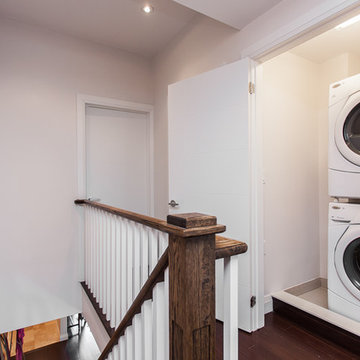
2nd floor centrally located laundry closet with curb and pan.
Small transitional single-wall laundry cupboard in Toronto with open cabinets, white walls, ceramic floors and a stacked washer and dryer.
Small transitional single-wall laundry cupboard in Toronto with open cabinets, white walls, ceramic floors and a stacked washer and dryer.
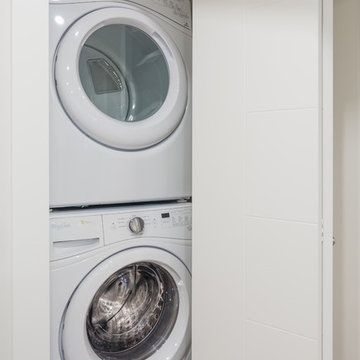
This is an example of a small transitional laundry cupboard in Vancouver with grey walls, vinyl floors, a stacked washer and dryer and grey floor.
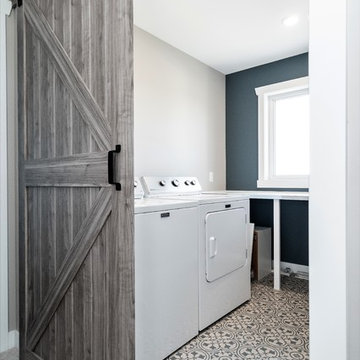
This is an example of a small transitional laundry cupboard in Other with grey walls, a side-by-side washer and dryer and multi-coloured floor.
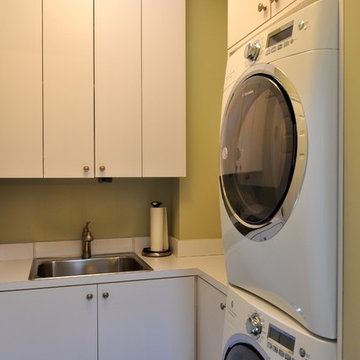
Inspiration for a mid-sized transitional l-shaped laundry cupboard in New York with a drop-in sink, flat-panel cabinets, white cabinets, green walls, dark hardwood floors and a stacked washer and dryer.
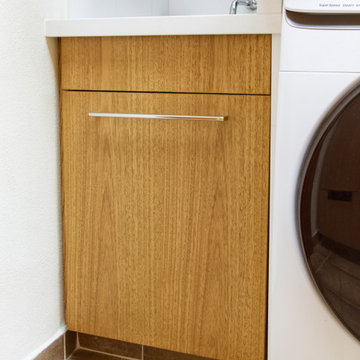
Custom cabinets for washing room.
Inspiration for a small transitional single-wall laundry cupboard in Other with flat-panel cabinets, brown cabinets, quartz benchtops, white walls, an integrated washer and dryer and white benchtop.
Inspiration for a small transitional single-wall laundry cupboard in Other with flat-panel cabinets, brown cabinets, quartz benchtops, white walls, an integrated washer and dryer and white benchtop.
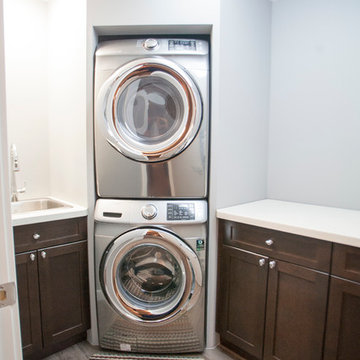
Ava Famili
This is an example of a small transitional laundry cupboard in Vancouver with an undermount sink, shaker cabinets, dark wood cabinets, quartzite benchtops, medium hardwood floors, a stacked washer and dryer and grey walls.
This is an example of a small transitional laundry cupboard in Vancouver with an undermount sink, shaker cabinets, dark wood cabinets, quartzite benchtops, medium hardwood floors, a stacked washer and dryer and grey walls.
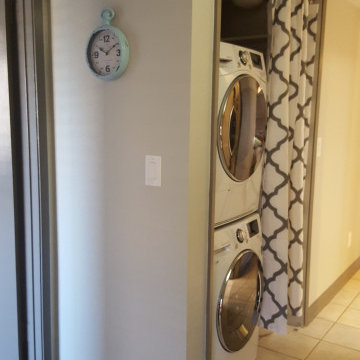
Full-sized, stackable washer and dryer are all the rage!
This is an example of a small transitional single-wall laundry cupboard in Phoenix with grey walls, porcelain floors, a stacked washer and dryer and grey floor.
This is an example of a small transitional single-wall laundry cupboard in Phoenix with grey walls, porcelain floors, a stacked washer and dryer and grey floor.
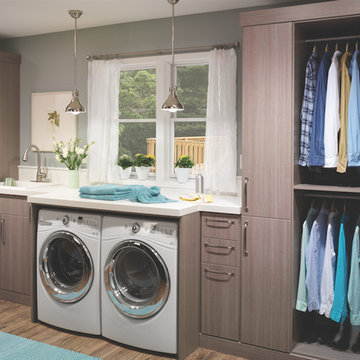
Photo of a mid-sized transitional single-wall laundry cupboard in Philadelphia with a drop-in sink, flat-panel cabinets, brown cabinets, laminate benchtops, grey walls, medium hardwood floors, a side-by-side washer and dryer and brown floor.
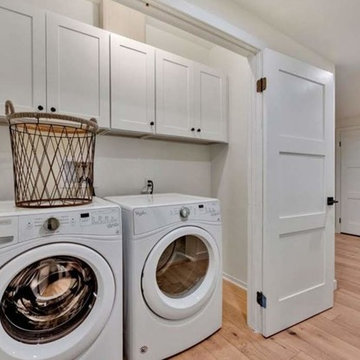
This is an example of a small transitional single-wall laundry cupboard with shaker cabinets, white cabinets, white walls, light hardwood floors, a side-by-side washer and dryer and beige floor.
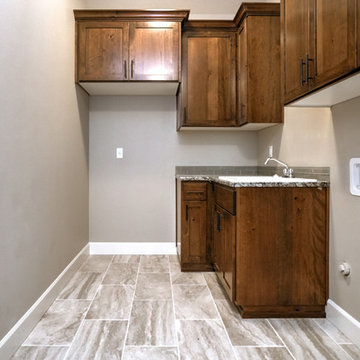
Mid-sized transitional laundry cupboard in Portland with a drop-in sink, shaker cabinets, dark wood cabinets, granite benchtops, beige walls, a stacked washer and dryer, beige floor and multi-coloured benchtop.
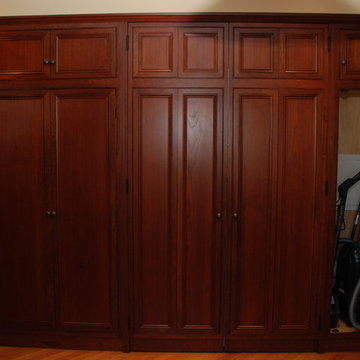
The laundry area is located in the kitchen. It is concealed behind doors. It has a pantry to the left, the concealed washer and dryer area in the middle and a broom closet to the right.
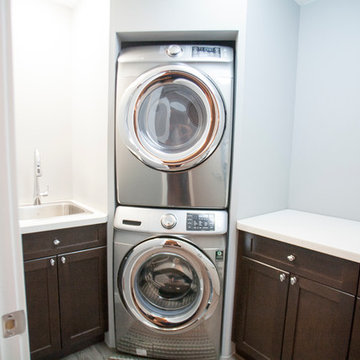
Ava Famili
Inspiration for a small transitional laundry cupboard in Vancouver with an undermount sink, shaker cabinets, dark wood cabinets, quartzite benchtops, grey walls, medium hardwood floors and a stacked washer and dryer.
Inspiration for a small transitional laundry cupboard in Vancouver with an undermount sink, shaker cabinets, dark wood cabinets, quartzite benchtops, grey walls, medium hardwood floors and a stacked washer and dryer.
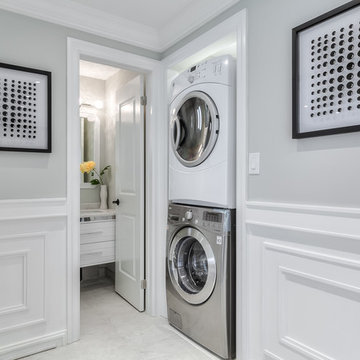
This is an example of a transitional laundry cupboard in Toronto with grey walls, a stacked washer and dryer and grey floor.
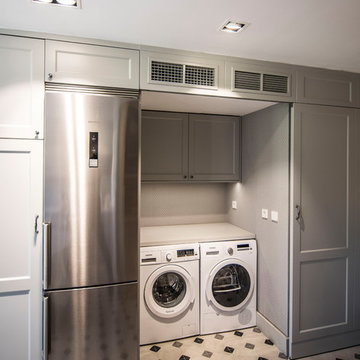
ÁVILA ARQUITECTOS
This is an example of a small transitional single-wall laundry cupboard in Other with raised-panel cabinets, grey cabinets, laminate benchtops, grey walls, concrete floors, a concealed washer and dryer and grey floor.
This is an example of a small transitional single-wall laundry cupboard in Other with raised-panel cabinets, grey cabinets, laminate benchtops, grey walls, concrete floors, a concealed washer and dryer and grey floor.
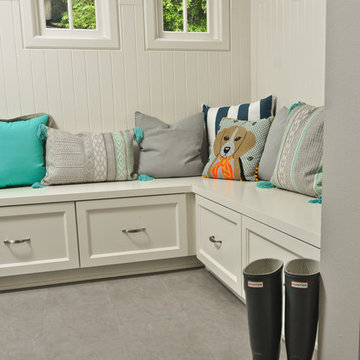
Photo by: Vern Uyetake
Inspiration for a mid-sized transitional l-shaped laundry cupboard in Portland with recessed-panel cabinets, white cabinets, grey walls, ceramic floors, grey floor and a side-by-side washer and dryer.
Inspiration for a mid-sized transitional l-shaped laundry cupboard in Portland with recessed-panel cabinets, white cabinets, grey walls, ceramic floors, grey floor and a side-by-side washer and dryer.
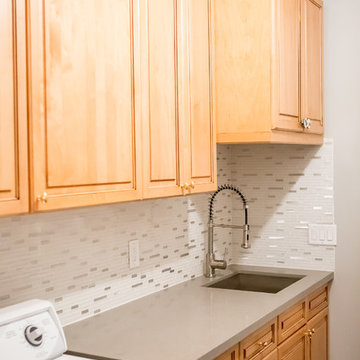
Design ideas for a mid-sized transitional galley laundry cupboard in Miami with an undermount sink, raised-panel cabinets, light wood cabinets, limestone benchtops, grey walls, a side-by-side washer and dryer and grey benchtop.
Transitional Laundry Cupboard Design Ideas
13