Transitional Laundry Cupboard Design Ideas
Refine by:
Budget
Sort by:Popular Today
141 - 160 of 331 photos
Item 1 of 3
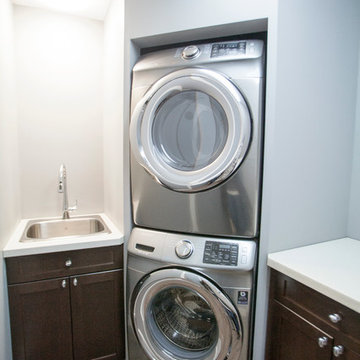
Ava Famili
Small transitional laundry cupboard in Vancouver with an undermount sink, shaker cabinets, dark wood cabinets, quartzite benchtops, blue walls, medium hardwood floors and a stacked washer and dryer.
Small transitional laundry cupboard in Vancouver with an undermount sink, shaker cabinets, dark wood cabinets, quartzite benchtops, blue walls, medium hardwood floors and a stacked washer and dryer.
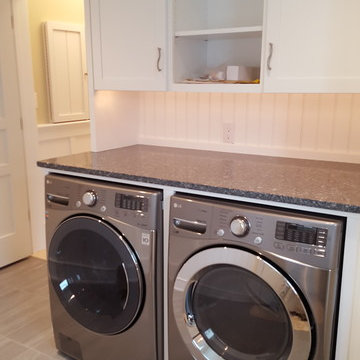
Mid-sized transitional galley laundry cupboard in Philadelphia with recessed-panel cabinets, white cabinets, granite benchtops, beige walls, porcelain floors and a side-by-side washer and dryer.
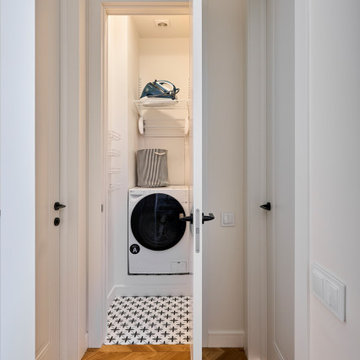
Design ideas for a small transitional single-wall laundry cupboard in Moscow with open cabinets, white walls, porcelain floors, a side-by-side washer and dryer and white floor.
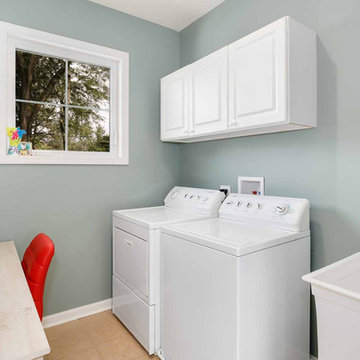
The laundry room at the top of the stair has been home to drying racks as well as a small computer work station. There is plenty of room for additional storage, and the large square window allows plenty of light.
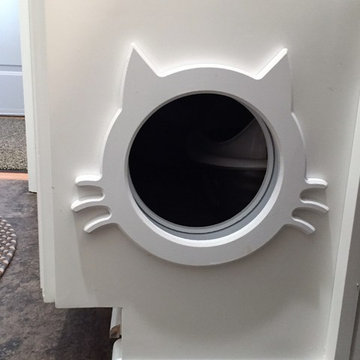
Small transitional single-wall laundry cupboard in Minneapolis with an undermount sink, shaker cabinets, white cabinets, quartz benchtops, blue walls, dark hardwood floors, brown floor and white benchtop.
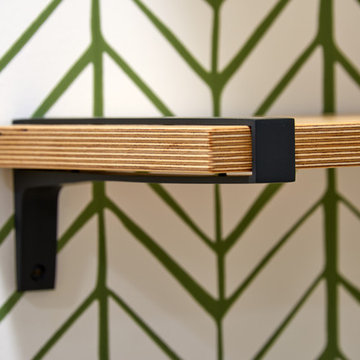
Jackson Design Build |
Photography: NW Architectural Photography
This is an example of a mid-sized transitional single-wall laundry cupboard in Seattle with wood benchtops, an utility sink, white walls, concrete floors, a side-by-side washer and dryer and green floor.
This is an example of a mid-sized transitional single-wall laundry cupboard in Seattle with wood benchtops, an utility sink, white walls, concrete floors, a side-by-side washer and dryer and green floor.
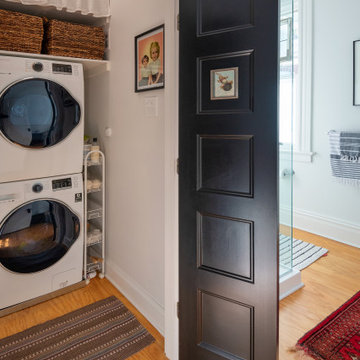
Removal of a back stairwell and reworking the hall bath to remove a dated alcove tub allowed the homeowners to bring the laundry appliances from the basement to the bedroom level of the house.
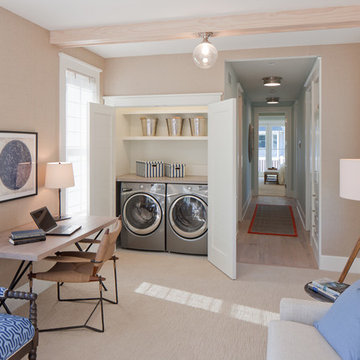
Small transitional single-wall laundry cupboard in Grand Rapids with quartz benchtops, white walls, carpet, a side-by-side washer and dryer and beige floor.
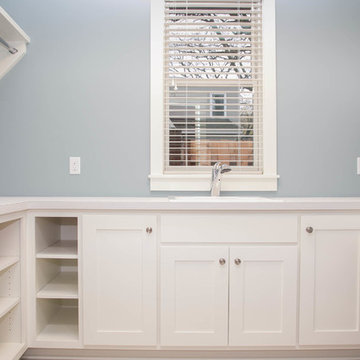
What a trendy room! Enameled cabinets and the cool, breezy paint give this room a unique coastal feel!
Inspiration for a transitional u-shaped laundry cupboard in Minneapolis with an undermount sink, shaker cabinets, white cabinets, laminate benchtops, blue walls and ceramic floors.
Inspiration for a transitional u-shaped laundry cupboard in Minneapolis with an undermount sink, shaker cabinets, white cabinets, laminate benchtops, blue walls and ceramic floors.
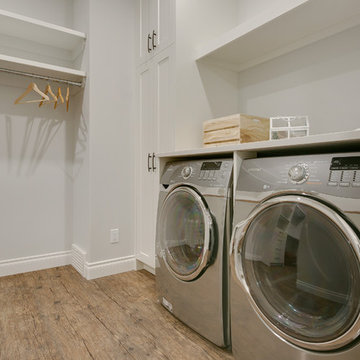
This is an example of a large transitional l-shaped laundry cupboard in Calgary with shaker cabinets, white cabinets, quartzite benchtops, grey walls, vinyl floors, a side-by-side washer and dryer, brown floor and white benchtop.
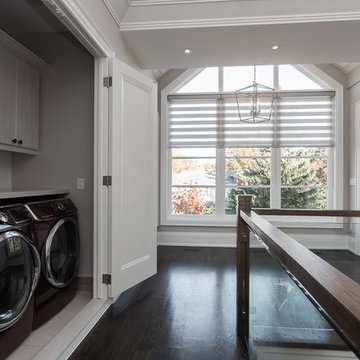
Mid-sized transitional single-wall laundry cupboard in Toronto with flat-panel cabinets, grey cabinets, grey walls, dark hardwood floors, a concealed washer and dryer and black floor.
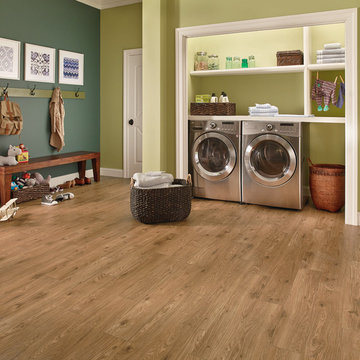
Small transitional single-wall laundry cupboard in Tampa with open cabinets, white cabinets, green walls, medium hardwood floors, a side-by-side washer and dryer and brown floor.
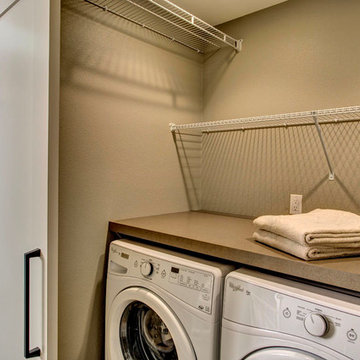
John Wilbanks Photography
This is an example of a small transitional laundry cupboard in Seattle with laminate benchtops, beige walls, vinyl floors and a side-by-side washer and dryer.
This is an example of a small transitional laundry cupboard in Seattle with laminate benchtops, beige walls, vinyl floors and a side-by-side washer and dryer.
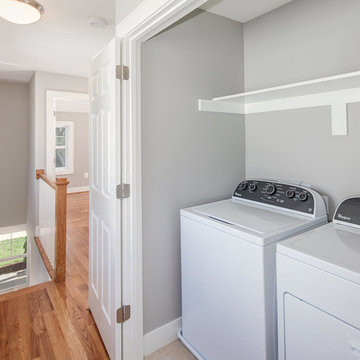
Inspiration for a transitional laundry cupboard in DC Metro with grey walls, ceramic floors and a side-by-side washer and dryer.
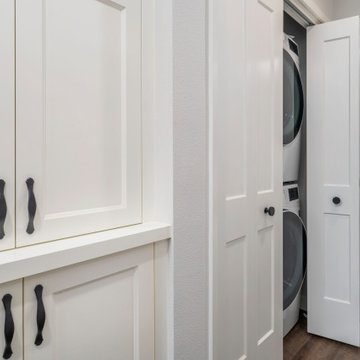
Laundry Closet
Small transitional laundry cupboard in Los Angeles with white walls, vinyl floors, a stacked washer and dryer and brown floor.
Small transitional laundry cupboard in Los Angeles with white walls, vinyl floors, a stacked washer and dryer and brown floor.
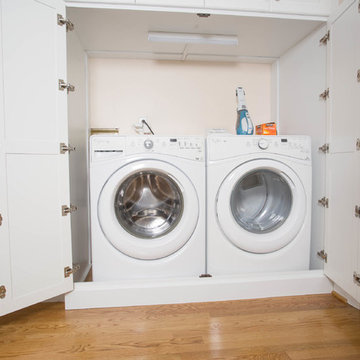
Hidden laundry appliances in kitchen
Design ideas for a small transitional single-wall laundry cupboard in Richmond with raised-panel cabinets, white cabinets and a side-by-side washer and dryer.
Design ideas for a small transitional single-wall laundry cupboard in Richmond with raised-panel cabinets, white cabinets and a side-by-side washer and dryer.
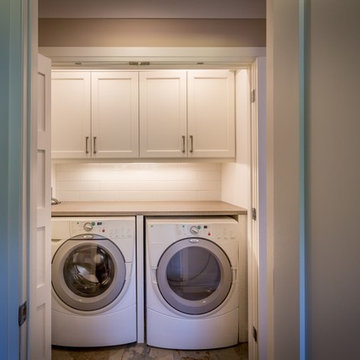
RDZ Photography
Photo of a small transitional single-wall laundry cupboard in Ottawa with shaker cabinets, white cabinets, laminate benchtops, white walls, porcelain floors and a side-by-side washer and dryer.
Photo of a small transitional single-wall laundry cupboard in Ottawa with shaker cabinets, white cabinets, laminate benchtops, white walls, porcelain floors and a side-by-side washer and dryer.
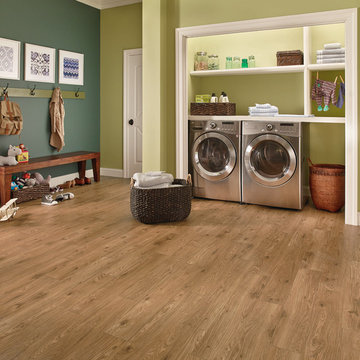
Inspiration for a small transitional single-wall laundry cupboard in Orlando with open cabinets, white cabinets, wood benchtops, green walls, light hardwood floors and a side-by-side washer and dryer.
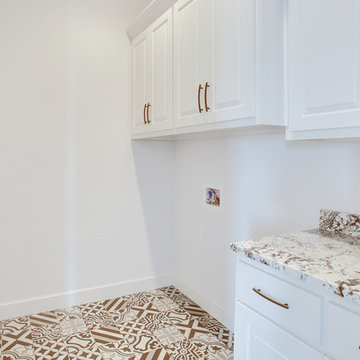
Photo of a mid-sized transitional single-wall laundry cupboard in Austin with raised-panel cabinets, white cabinets, granite benchtops, white walls, a side-by-side washer and dryer, multi-coloured floor and multi-coloured benchtop.
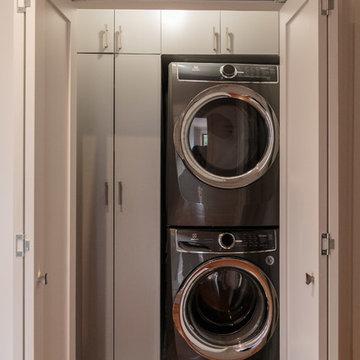
General Contractor: Irontree Construction; Photographer: Camil Tang
Small transitional single-wall laundry cupboard in Montreal with flat-panel cabinets, grey cabinets, a stacked washer and dryer, medium hardwood floors and brown floor.
Small transitional single-wall laundry cupboard in Montreal with flat-panel cabinets, grey cabinets, a stacked washer and dryer, medium hardwood floors and brown floor.
Transitional Laundry Cupboard Design Ideas
8