All Cabinet Finishes Transitional Laundry Room Design Ideas
Refine by:
Budget
Sort by:Popular Today
161 - 180 of 8,888 photos
Item 1 of 3
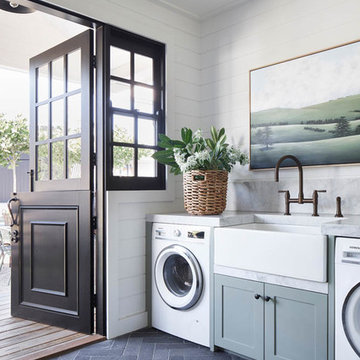
Photo of a transitional single-wall laundry room in Sydney with a farmhouse sink, shaker cabinets, grey cabinets, white walls, a side-by-side washer and dryer, black floor and white benchtop.
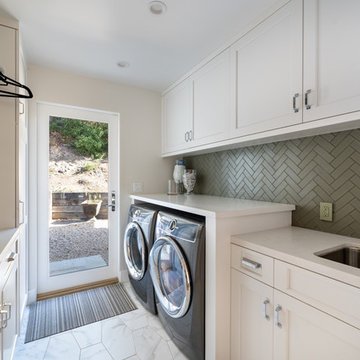
Joe and Denise purchased a large Tudor style home that never truly fit their needs. While interviewing contractors to replace the roof and stucco on their home, it prompted them to consider a complete remodel. With two young daughters and pets in the home, our clients were convinced they needed an open concept to entertain and enjoy family and friends together. The couple also desired a blend of traditional and contemporary styles with sophisticated finishes for the project.
JRP embarked on a new floor plan design for both stories of the home. The top floor would include a complete rearrangement of the master suite allowing for separate vanities, spacious master shower, soaking tub, and bigger walk-in closet. On the main floor, walls separating the kitchen and formal dining room would come down. Steel beams and new SQFT was added to open the spaces up to one another. Central to the open-concept layout is a breathtaking great room with an expansive 6-panel bi-folding door creating a seamless view to the gorgeous hills. It became an entirely new space with structural changes, additional living space, and all-new finishes, inside and out to embody our clients’ dream home.
PROJECT DETAILS:
• Style: Transitional
• Colors: Gray & White
• Countertops: Caesarstone Calacatta Nuvo
• Cabinets: DeWils Frameless Shaker, White
• Hardware/Plumbing Fixture Finish: Chrome
• Lighting Fixtures: unique and bold lighting fixtures throughout every room in the house (pendant lighting, chandeliers, sconces, etc)
• Tile/Backsplash: varies throughout home
• Photographer: Andrew (Open House VC)
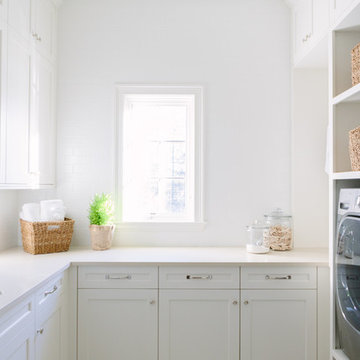
Photo By:
Aimée Mazzenga
Transitional u-shaped dedicated laundry room in Chicago with an undermount sink, white cabinets, solid surface benchtops, white walls, a side-by-side washer and dryer, beige benchtop and shaker cabinets.
Transitional u-shaped dedicated laundry room in Chicago with an undermount sink, white cabinets, solid surface benchtops, white walls, a side-by-side washer and dryer, beige benchtop and shaker cabinets.
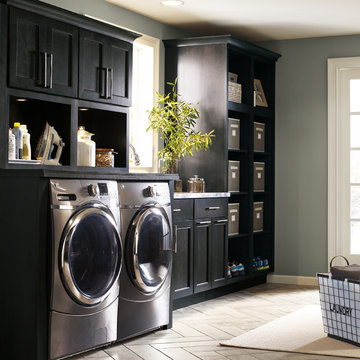
Design ideas for a large transitional l-shaped utility room in Other with an integrated sink, shaker cabinets, grey cabinets, grey walls, a side-by-side washer and dryer and grey benchtop.
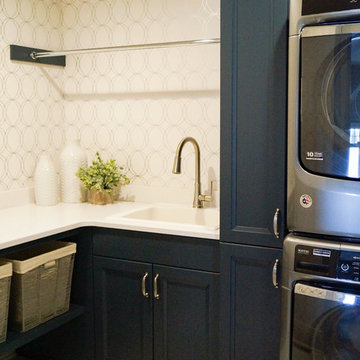
This lovely transitional home in Minnesota's lake country pairs industrial elements with softer formal touches. It uses an eclectic mix of materials and design elements to create a beautiful yet comfortable family home.
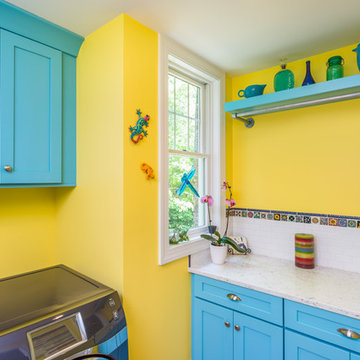
Who Says Your Laundry Room Has To Be Boring?
It can be bright and full of color. This project reflects our client's fun personality and love of color and light.
Photographer: Bob Fortner
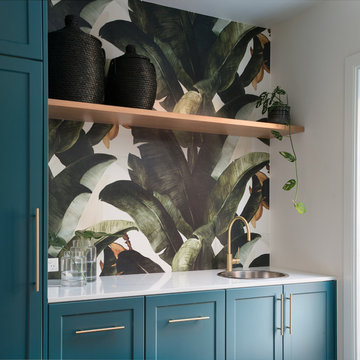
Anjie Blair Photography
Mid-sized transitional galley utility room in Hobart with a drop-in sink, shaker cabinets, quartz benchtops, white walls, dark hardwood floors, a concealed washer and dryer, brown floor, white benchtop and blue cabinets.
Mid-sized transitional galley utility room in Hobart with a drop-in sink, shaker cabinets, quartz benchtops, white walls, dark hardwood floors, a concealed washer and dryer, brown floor, white benchtop and blue cabinets.
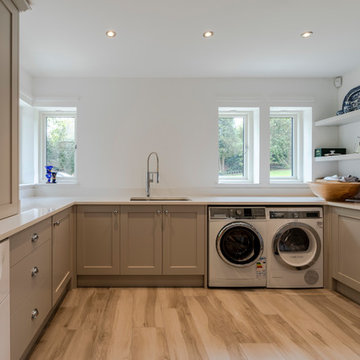
John Gauld
This is an example of a transitional u-shaped laundry room in Cheshire with an undermount sink, shaker cabinets, beige cabinets, white walls, light hardwood floors, a side-by-side washer and dryer, beige floor and white benchtop.
This is an example of a transitional u-shaped laundry room in Cheshire with an undermount sink, shaker cabinets, beige cabinets, white walls, light hardwood floors, a side-by-side washer and dryer, beige floor and white benchtop.
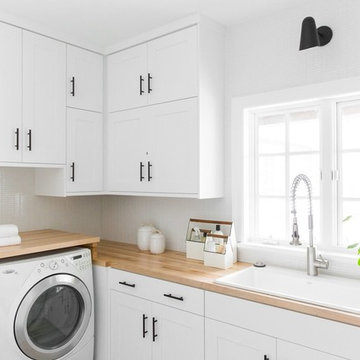
Shop the Look, See the Photo Tour here: https://www.studio-mcgee.com/search?q=Riverbottoms+remodel
Watch the Webisode:
https://www.youtube.com/playlist?list=PLFvc6K0dvK3camdK1QewUkZZL9TL9kmgy
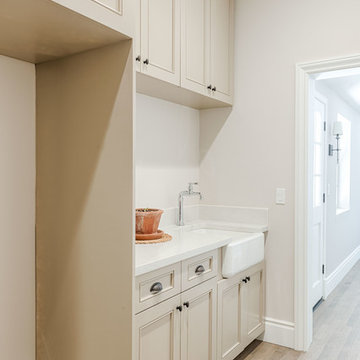
Mel Carll
This is an example of a small transitional l-shaped dedicated laundry room in Los Angeles with a farmhouse sink, beaded inset cabinets, beige cabinets, white walls, ceramic floors, a side-by-side washer and dryer, grey floor and white benchtop.
This is an example of a small transitional l-shaped dedicated laundry room in Los Angeles with a farmhouse sink, beaded inset cabinets, beige cabinets, white walls, ceramic floors, a side-by-side washer and dryer, grey floor and white benchtop.
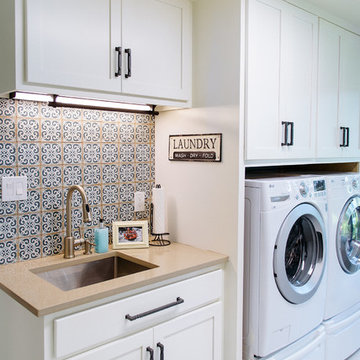
Carlos Barron Photography
Photo of a transitional single-wall dedicated laundry room in Austin with an undermount sink, shaker cabinets, white cabinets, a side-by-side washer and dryer, white floor and beige benchtop.
Photo of a transitional single-wall dedicated laundry room in Austin with an undermount sink, shaker cabinets, white cabinets, a side-by-side washer and dryer, white floor and beige benchtop.
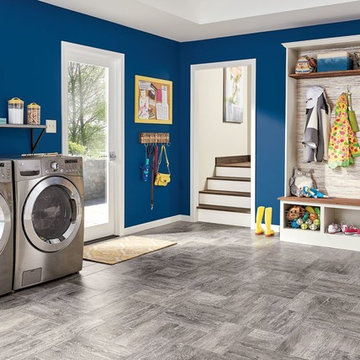
Large transitional single-wall utility room in New York with open cabinets, white cabinets, blue walls, laminate floors, a side-by-side washer and dryer, grey floor and white benchtop.
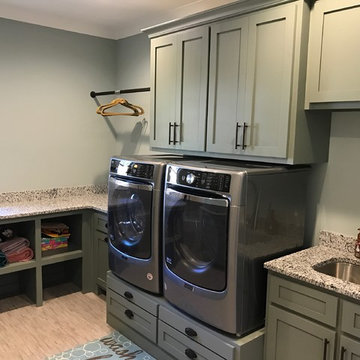
Design ideas for a mid-sized transitional dedicated laundry room in Raleigh with shaker cabinets, grey cabinets, granite benchtops, grey walls, vinyl floors, a side-by-side washer and dryer and beige floor.
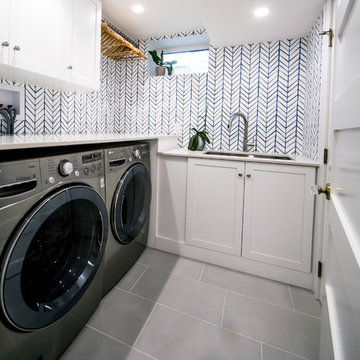
This bathroom was a must for the homeowners of this 100 year old home. Having only 1 bathroom in the entire home and a growing family, things were getting a little tight.
This bathroom was part of a basement renovation which ended up giving the homeowners 14” worth of extra headroom. The concrete slab is sitting on 2” of XPS. This keeps the heat from the heated floor in the bathroom instead of heating the ground and it’s covered with hand painted cement tiles. Sleek wall tiles keep everything clean looking and the niche gives you the storage you need in the shower.
Custom cabinetry was fabricated and the cabinet in the wall beside the tub has a removal back in order to access the sewage pump under the stairs if ever needed. The main trunk for the high efficiency furnace also had to run over the bathtub which lead to more creative thinking. A custom box was created inside the duct work in order to allow room for an LED potlight.
The seat to the toilet has a built in child seat for all the little ones who use this bathroom, the baseboard is a custom 3 piece baseboard to match the existing and the door knob was sourced to keep the classic transitional look as well. Needless to say, creativity and finesse was a must to bring this bathroom to reality.
Although this bathroom did not come easy, it was worth every minute and a complete success in the eyes of our team and the homeowners. An outstanding team effort.
Leon T. Switzer/Front Page Media Group
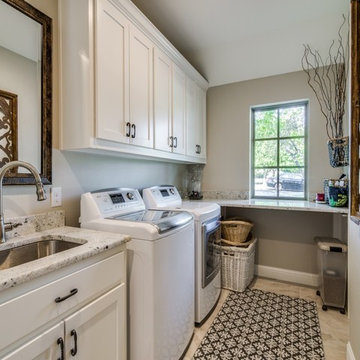
Inspiration for a mid-sized transitional single-wall dedicated laundry room in Dallas with an undermount sink, shaker cabinets, white cabinets, granite benchtops, grey walls, a side-by-side washer and dryer, beige floor and white benchtop.
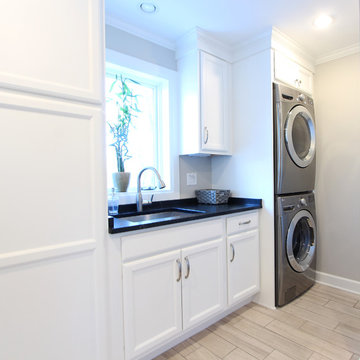
A new layout was created in this mudroom/laundry room. The washer and dryer were stacked to make more room for white cabinets. A large single bowl undermount sink was added. Soapstone countertops were used and cabinets go to the ceiling.
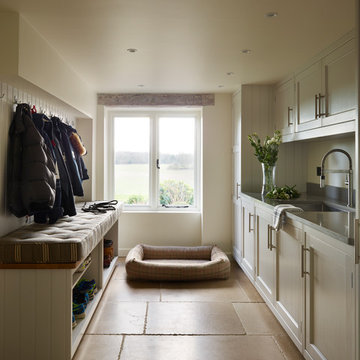
Located by the back door, the family's main entrance to their home, the utility/ boot room includes a bench seat with additional storage below and pegs above - perfect for keeping the children's coats, shoes and wellies organised and neatly out the way.
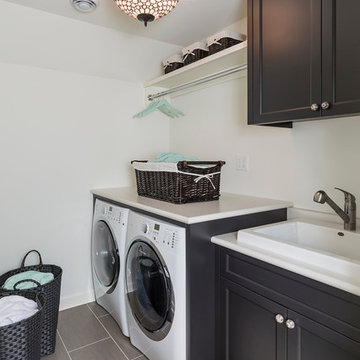
Design & Build Team: Anchor Builders,
Photographer: Andrea Rugg Photography
Photo of a mid-sized transitional single-wall dedicated laundry room in Minneapolis with a drop-in sink, black cabinets, laminate benchtops, white walls, porcelain floors, a side-by-side washer and dryer and shaker cabinets.
Photo of a mid-sized transitional single-wall dedicated laundry room in Minneapolis with a drop-in sink, black cabinets, laminate benchtops, white walls, porcelain floors, a side-by-side washer and dryer and shaker cabinets.
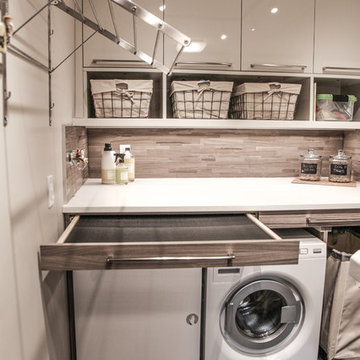
Karen was an existing client of ours who was tired of the crowded and cluttered laundry/mudroom that did not work well for her young family. The washer and dryer were right in the line of traffic when you stepped in her back entry from the garage and there was a lack of a bench for changing shoes/boots.
Planning began… then along came a twist! A new puppy that will grow to become a fair sized dog would become part of the family. Could the design accommodate dog grooming and a daytime “kennel” for when the family is away?
Having two young boys, Karen wanted to have custom features that would make housekeeping easier so custom drawer drying racks and ironing board were included in the design. All slab-style cabinet and drawer fronts are sturdy and easy to clean and the family’s coats and necessities are hidden from view while close at hand.
The selected quartz countertops, slate flooring and honed marble wall tiles will provide a long life for this hard working space. The enameled cast iron sink which fits puppy to full-sized dog (given a boost) was outfitted with a faucet conducive to dog washing, as well as, general clean up. And the piece de resistance is the glass, Dutch pocket door which makes the family dog feel safe yet secure with a view into the rest of the house. Karen and her family enjoy the organized, tidy space and how it works for them.
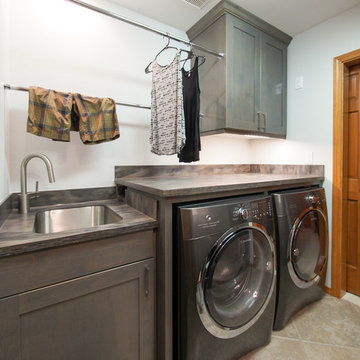
The laundry machines are paired with an under mount utility sink with air dry rods above. Extra deep cabinet storage above the washer/dryer provide easy access to laundry detergents, etc. Under cabinet lighting keeps this land locked laundry room feeling light and bright. Notice the dark void in the back left corner of the washing machine. This is an access hole for turning off the water supply before removing the machine for service.
A Kitchen That Works LLC
All Cabinet Finishes Transitional Laundry Room Design Ideas
9