Transitional Laundry Room Design Ideas
Refine by:
Budget
Sort by:Popular Today
241 - 260 of 573 photos
Item 1 of 3
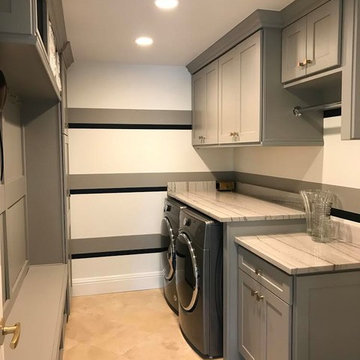
With a small bump-out in to the attached garage, and borrowing a bit of space from the original overly generous dining room length, the laundry found a new location and added function with the storage and mudroom lockers.
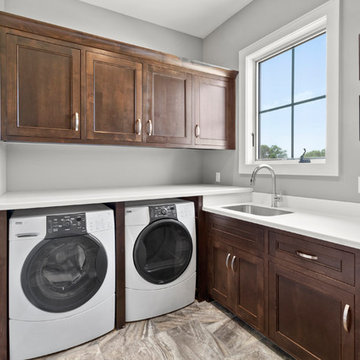
Some of the finishes, fixtures and decor have a contemporary feel, but overall with the inclusion of stone and a few more traditional elements, the interior of this home features a transitional design-style. Double entry doors lead into a large open floor-plan with a spiral staircase and loft area overlooking the great room. White wood tile floors are found throughout the main level and the large windows on the rear elevation of the home offer a beautiful view of the property and outdoor space.
Photography by: KC Media Team
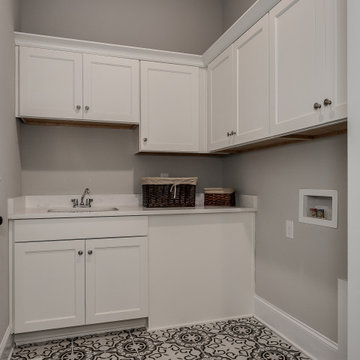
Large transitional l-shaped dedicated laundry room in Charlotte with an undermount sink, shaker cabinets, white cabinets, quartz benchtops, grey walls, porcelain floors, a side-by-side washer and dryer, grey floor and white benchtop.

Sunny, upper-level laundry room features:
Beautiful Interceramic Union Square glazed ceramic tile floor, in Hudson.
Painted shaker style custom cabinets by Ayr Cabinet Company includes a natural wood top, pull-out ironing board, towel bar and loads of storage.
Two huge fold down drying racks.
Thomas O'Brien Katie Conical Pendant by Visual Comfort & Co.
Kohler Iron/Tones™ undermount porcelain sink in Sea Salt.
Newport Brass Fairfield bridge faucet in flat black.
Artistic Tile Melange matte white, ceramic field tile backsplash.
Tons of right-height folding space.
General contracting by Martin Bros. Contracting, Inc.; Architecture by Helman Sechrist Architecture; Home Design by Maple & White Design; Photography by Marie Kinney Photography. Images are the property of Martin Bros. Contracting, Inc. and may not be used without written permission.
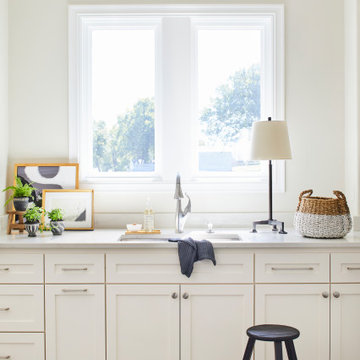
Our Ridgewood Estate project is a new build custom home located on acreage with a lake. It is filled with luxurious materials and family friendly details.
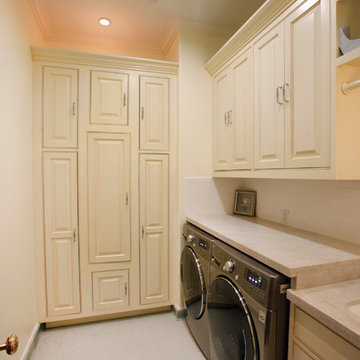
Leslie Rodriguez Photography
This is an example of a large transitional l-shaped dedicated laundry room in Los Angeles with a single-bowl sink, raised-panel cabinets, white cabinets, granite benchtops, beige walls, ceramic floors and a side-by-side washer and dryer.
This is an example of a large transitional l-shaped dedicated laundry room in Los Angeles with a single-bowl sink, raised-panel cabinets, white cabinets, granite benchtops, beige walls, ceramic floors and a side-by-side washer and dryer.
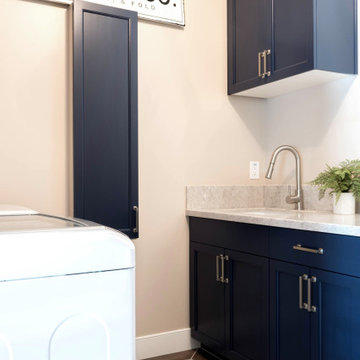
Laundry room with a custom raised-height dog spa.
Photo of a mid-sized transitional galley dedicated laundry room in Phoenix with an undermount sink, shaker cabinets, blue cabinets, quartz benchtops, multi-coloured splashback, engineered quartz splashback, beige walls, porcelain floors, a side-by-side washer and dryer, multi-coloured floor and multi-coloured benchtop.
Photo of a mid-sized transitional galley dedicated laundry room in Phoenix with an undermount sink, shaker cabinets, blue cabinets, quartz benchtops, multi-coloured splashback, engineered quartz splashback, beige walls, porcelain floors, a side-by-side washer and dryer, multi-coloured floor and multi-coloured benchtop.
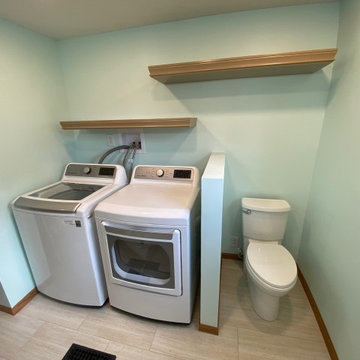
This laundry was moved to the second floor and integrated into a large family bathroom. We relocated the toilet behind this pony wall and rotated it 90 degrees and pushed it 3’ against the wall. The Kraftmaid Vantage shelves are Camel to match the vanity.
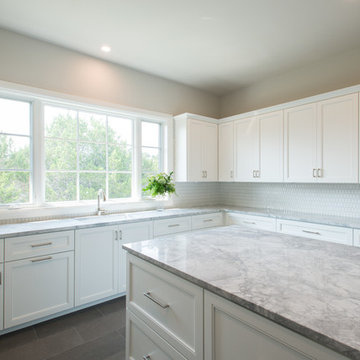
Extra large laundry doubles as space for crafts and catering. The island has space for 3 barstools on the side not shown.
Inspiration for an expansive transitional u-shaped utility room in Austin with an undermount sink, flat-panel cabinets, white cabinets, marble benchtops, grey walls and a side-by-side washer and dryer.
Inspiration for an expansive transitional u-shaped utility room in Austin with an undermount sink, flat-panel cabinets, white cabinets, marble benchtops, grey walls and a side-by-side washer and dryer.
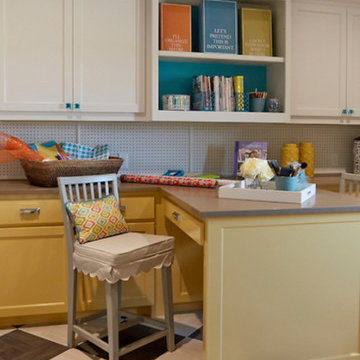
Alex Lepe
Photo of a mid-sized transitional galley utility room in Dallas with a drop-in sink, shaker cabinets, white cabinets, solid surface benchtops, beige walls, ceramic floors and a side-by-side washer and dryer.
Photo of a mid-sized transitional galley utility room in Dallas with a drop-in sink, shaker cabinets, white cabinets, solid surface benchtops, beige walls, ceramic floors and a side-by-side washer and dryer.
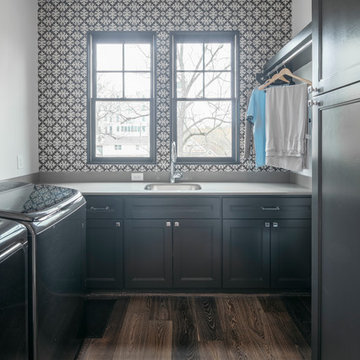
Mid-sized transitional galley dedicated laundry room in Houston with an undermount sink, recessed-panel cabinets, black cabinets, black walls, dark hardwood floors, a side-by-side washer and dryer, brown floor and white benchtop.
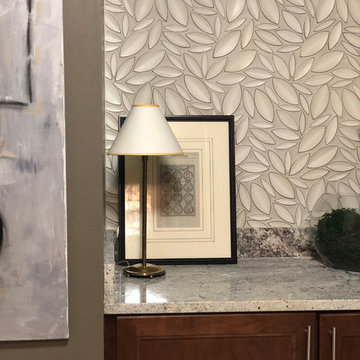
At this upscale classical-contemporary space, we wanted to create a functional environment that continued the same language of elegance throughout. With an eclectic mix of materials and textures we balanced the space through changes in scale and line.
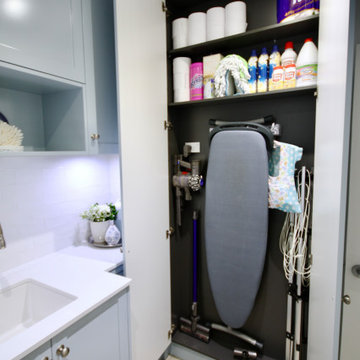
HAMPTON IN THE HILLS
- Shaker profile satin polyurethane doors in a feature 'pale blue'
- 20mm Caesarstone 'Snow' benchtop
- White subway tile splashback
- Brushed nickel knobs
- Recessed round LED's
- Enclosed clothes hamper
- Open polyurethane box
- Blum hardware
Sheree Bounassif, kitchens by Emanuel
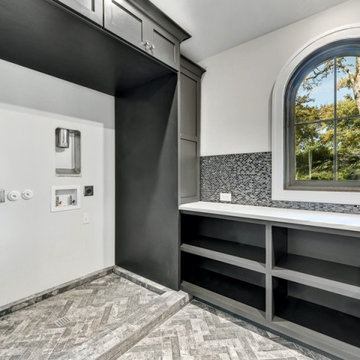
Design ideas for a large transitional u-shaped utility room in Austin with shaker cabinets, grey cabinets, white walls, a stacked washer and dryer, grey floor and white benchtop.
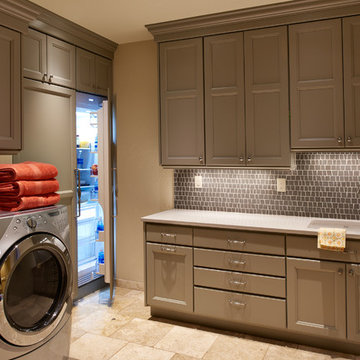
"Laundry room" doesn't begin to describe this beautiful, yet functional space. Even better: hidden sub-zero columns for additional storage.
Photo: Ron Ruscio
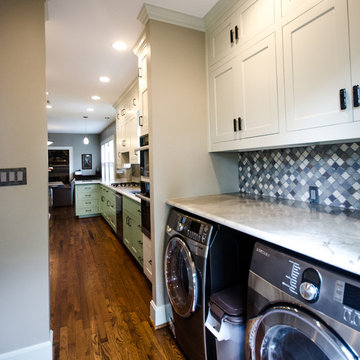
Lindsay Hames
This is an example of a large transitional l-shaped utility room in Dallas with ceramic splashback, medium hardwood floors, an undermount sink, shaker cabinets, quartzite benchtops, a side-by-side washer and dryer, brown floor and white cabinets.
This is an example of a large transitional l-shaped utility room in Dallas with ceramic splashback, medium hardwood floors, an undermount sink, shaker cabinets, quartzite benchtops, a side-by-side washer and dryer, brown floor and white cabinets.
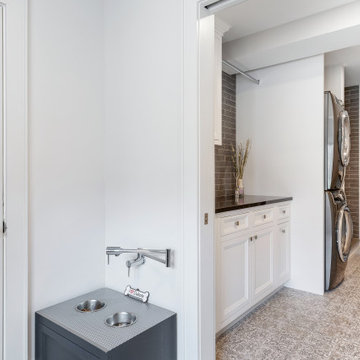
Laundry/mud room of our Roslyn Heights Ranch full-home makeover.
This is an example of a large transitional l-shaped utility room in New York with beaded inset cabinets, white cabinets, quartz benchtops, grey splashback, ceramic splashback, white walls, ceramic floors, a stacked washer and dryer, multi-coloured floor and black benchtop.
This is an example of a large transitional l-shaped utility room in New York with beaded inset cabinets, white cabinets, quartz benchtops, grey splashback, ceramic splashback, white walls, ceramic floors, a stacked washer and dryer, multi-coloured floor and black benchtop.
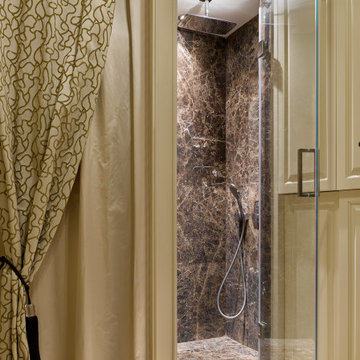
Design ideas for a mid-sized transitional laundry room in Moscow.
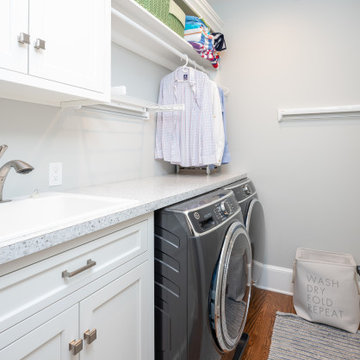
Design and build by Eisenbrandt Companies, this charming and elegant open-concept home with vaulted ceilings, custom built-ins, and timeless fireplace in the heart of Ruxton, Maryland. Conjoined with the kitchen, dining room and foyer, the magnitude of windows illuminate the plane for a bright space to entertain. Three bedrooms, three bathrooms and a primary suite with a walk in closet and large bath. Finished basement that opens up to an outdoor patio. Mudroom built-ins adjacent to the metal custom railings. Isokern fireplace with taj mahal stone to match kitchen countertops. Custom inset cabinets with gold hardware and a quaint pantry tucked away by a frosted pocket door. Stunning entryway with bold black accents.
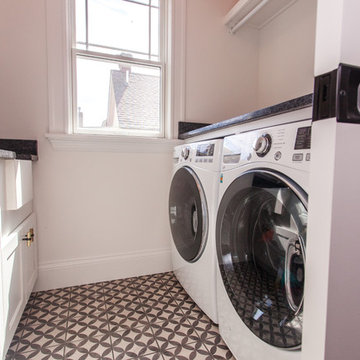
You wouldn't mind doing laundry is this classy little room.
Kyle Cannon
Photo of a small transitional galley dedicated laundry room in Cincinnati with a farmhouse sink, raised-panel cabinets, white cabinets, granite benchtops, white walls, porcelain floors, a side-by-side washer and dryer, multi-coloured floor and black benchtop.
Photo of a small transitional galley dedicated laundry room in Cincinnati with a farmhouse sink, raised-panel cabinets, white cabinets, granite benchtops, white walls, porcelain floors, a side-by-side washer and dryer, multi-coloured floor and black benchtop.
Transitional Laundry Room Design Ideas
13