Transitional Laundry Room Design Ideas
Refine by:
Budget
Sort by:Popular Today
1 - 20 of 107 photos
Item 1 of 3
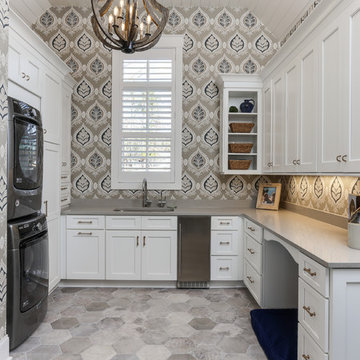
Photos By Tad Davis
Design ideas for a large transitional u-shaped utility room in Raleigh with an undermount sink, white cabinets, quartz benchtops, multi-coloured walls, a stacked washer and dryer, grey benchtop, shaker cabinets and grey floor.
Design ideas for a large transitional u-shaped utility room in Raleigh with an undermount sink, white cabinets, quartz benchtops, multi-coloured walls, a stacked washer and dryer, grey benchtop, shaker cabinets and grey floor.

Stoffer Photography
Large transitional l-shaped dedicated laundry room in Chicago with white walls, marble floors, a farmhouse sink, recessed-panel cabinets, solid surface benchtops, a concealed washer and dryer and grey cabinets.
Large transitional l-shaped dedicated laundry room in Chicago with white walls, marble floors, a farmhouse sink, recessed-panel cabinets, solid surface benchtops, a concealed washer and dryer and grey cabinets.
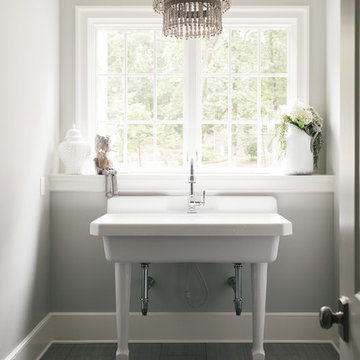
Large transitional single-wall dedicated laundry room in Atlanta with an utility sink, solid surface benchtops, grey walls, medium hardwood floors, a side-by-side washer and dryer and grey floor.
Find the right local pro for your project
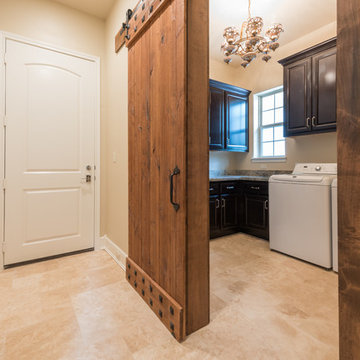
Large transitional l-shaped dedicated laundry room in Houston with raised-panel cabinets, dark wood cabinets, granite benchtops, beige walls, porcelain floors, a side-by-side washer and dryer, beige floor and multi-coloured benchtop.
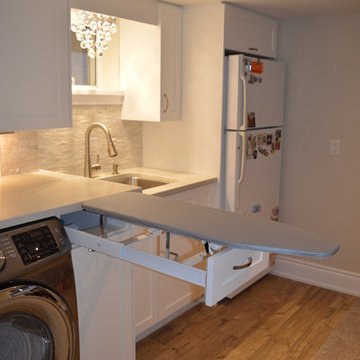
Venecia Bautista
This is an example of a mid-sized transitional single-wall utility room in Toronto with an utility sink, shaker cabinets, white cabinets, quartzite benchtops, grey walls, ceramic floors and a side-by-side washer and dryer.
This is an example of a mid-sized transitional single-wall utility room in Toronto with an utility sink, shaker cabinets, white cabinets, quartzite benchtops, grey walls, ceramic floors and a side-by-side washer and dryer.
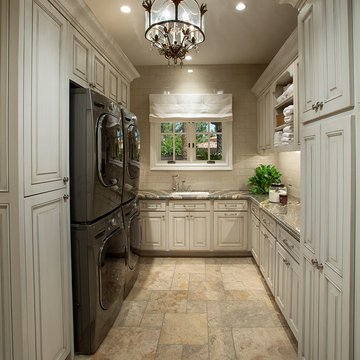
These Laundry Rooms show the craftsmenship and dedication Fratantoni Luxury Estates takes on each and every aspect to deliver the highest quality material for the lowest possible price.
Follow us on Facebook, Pinterest, Instagram and Twitter for more inspirational photos of Laundry Rooms!!
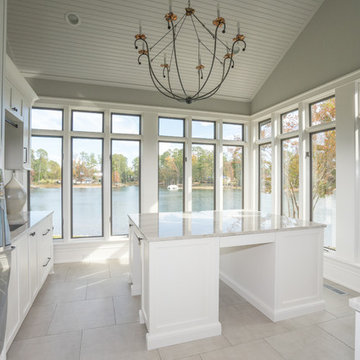
Inspiration for a transitional utility room in Other with an undermount sink, shaker cabinets, white cabinets, marble benchtops, beige walls, ceramic floors, a side-by-side washer and dryer, grey floor and green benchtop.
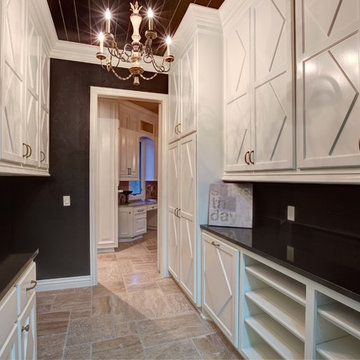
Feiler Photography
Photo of a large transitional galley dedicated laundry room in Oklahoma City with shaker cabinets, white cabinets, solid surface benchtops, black walls, limestone floors and a side-by-side washer and dryer.
Photo of a large transitional galley dedicated laundry room in Oklahoma City with shaker cabinets, white cabinets, solid surface benchtops, black walls, limestone floors and a side-by-side washer and dryer.
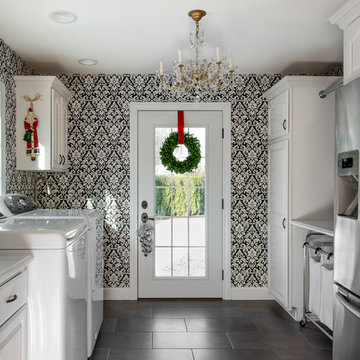
On April 22, 2013, MainStreet Design Build began a 6-month construction project that ended November 1, 2013 with a beautiful 655 square foot addition off the rear of this client's home. The addition included this gorgeous custom kitchen, a large mudroom with a locker for everyone in the house, a brand new laundry room and 3rd car garage. As part of the renovation, a 2nd floor closet was also converted into a full bathroom, attached to a child’s bedroom; the formal living room and dining room were opened up to one another with custom columns that coordinated with existing columns in the family room and kitchen; and the front entry stairwell received a complete re-design.
KateBenjamin Photography
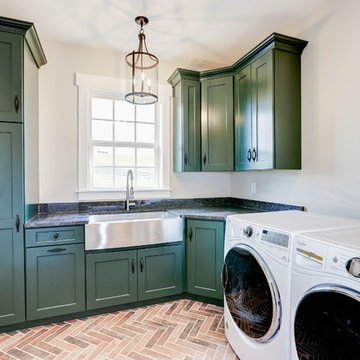
Inspiration for a transitional l-shaped laundry room in DC Metro with a farmhouse sink, shaker cabinets, green cabinets, a side-by-side washer and dryer, brown floor, grey benchtop and grey walls.
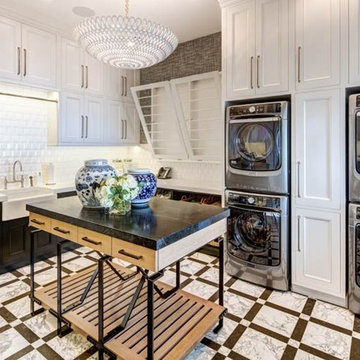
Expansive transitional l-shaped dedicated laundry room in Orange County with a farmhouse sink, white cabinets, a stacked washer and dryer, recessed-panel cabinets, solid surface benchtops, white walls, porcelain floors and multi-coloured floor.
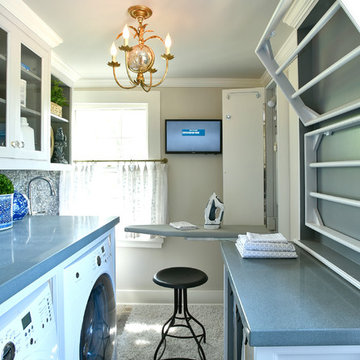
Design ideas for a large transitional l-shaped dedicated laundry room in New York with an utility sink, open cabinets, white cabinets, solid surface benchtops, beige walls, travertine floors, a side-by-side washer and dryer and grey benchtop.
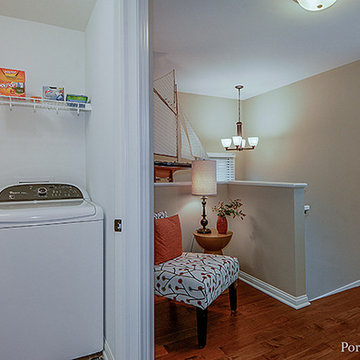
Custom Loft Laundry Room. Custom Loft Laundry Room in Geneva IL 60134.
Nook Laundry Rooms. Small Laundry Rooms. Small But Functional Laundry Rooms. Pre-finished Maple Hardwood Flooring
Photo Copyright Jonathan Nutt
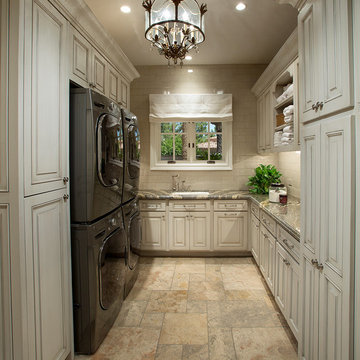
This gorgeous estate has a double washer and dryer and built-in cabinets for extra storage.
This is an example of a large transitional u-shaped dedicated laundry room in Phoenix with raised-panel cabinets, beige cabinets, a stacked washer and dryer, granite benchtops, ceramic floors and an undermount sink.
This is an example of a large transitional u-shaped dedicated laundry room in Phoenix with raised-panel cabinets, beige cabinets, a stacked washer and dryer, granite benchtops, ceramic floors and an undermount sink.
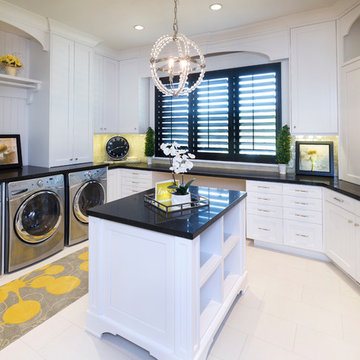
This home was custom designed by Joe Carrick Design.
Notably, many others worked on this home, including:
McEwan Custom Homes: Builder
Nicole Camp: Interior Design
Northland Design: Landscape Architecture
Photos courtesy of McEwan Custom Homes
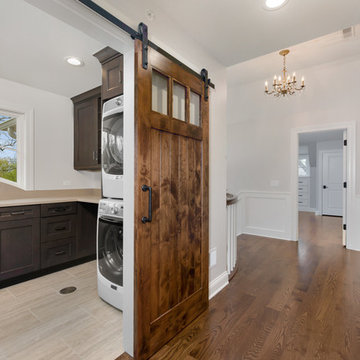
Laundry room with sliding barn door
This is an example of a mid-sized transitional l-shaped dedicated laundry room in Chicago with an undermount sink, recessed-panel cabinets, dark wood cabinets, quartzite benchtops, white walls, ceramic floors, a stacked washer and dryer, beige floor and beige benchtop.
This is an example of a mid-sized transitional l-shaped dedicated laundry room in Chicago with an undermount sink, recessed-panel cabinets, dark wood cabinets, quartzite benchtops, white walls, ceramic floors, a stacked washer and dryer, beige floor and beige benchtop.
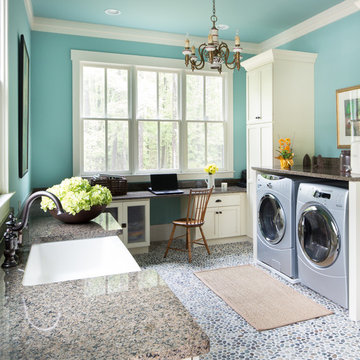
Inspiration for a large transitional u-shaped utility room in Charleston with a farmhouse sink, shaker cabinets, beige cabinets, granite benchtops, blue walls, a side-by-side washer and dryer and multi-coloured floor.
Transitional Laundry Room Design Ideas
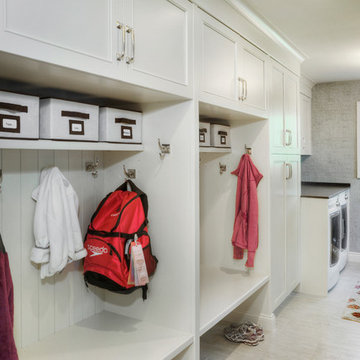
Style: Milan | Material: Painted | Finish: Navajo White |
Photography: Shouldice Media
Design ideas for a large transitional galley utility room in Detroit with recessed-panel cabinets, white cabinets and a side-by-side washer and dryer.
Design ideas for a large transitional galley utility room in Detroit with recessed-panel cabinets, white cabinets and a side-by-side washer and dryer.
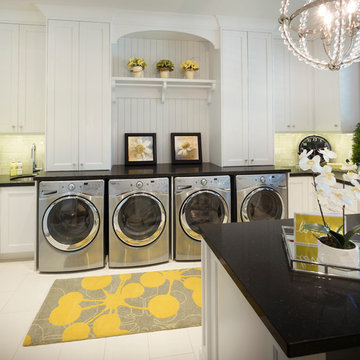
This home was custom designed by Joe Carrick Design.
Notably, many others worked on this home, including:
McEwan Custom Homes: Builder
Nicole Camp: Interior Design
Northland Design: Landscape Architecture
Photos courtesy of McEwan Custom Homes
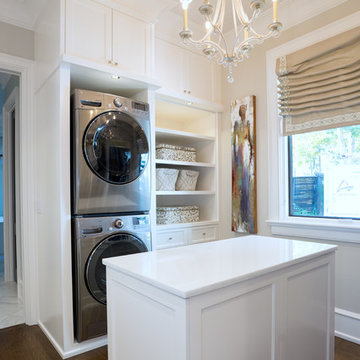
This is an example of a transitional laundry room in Other with glass-front cabinets and white cabinets.
1





