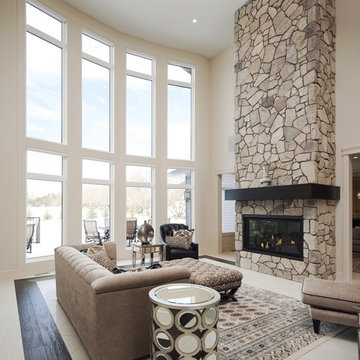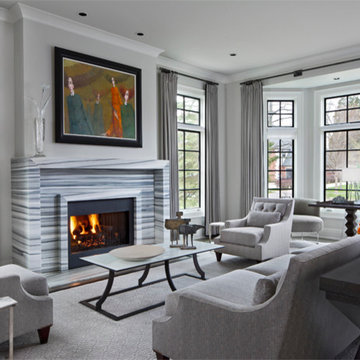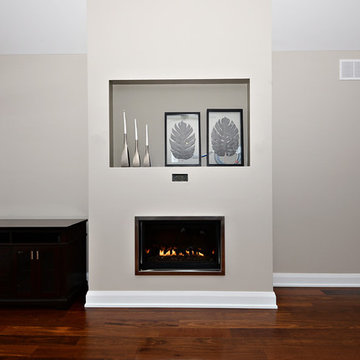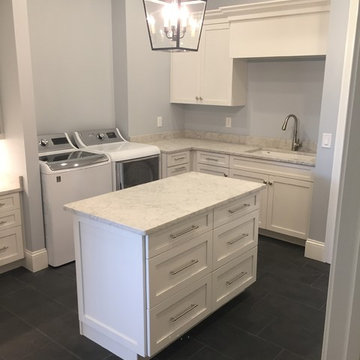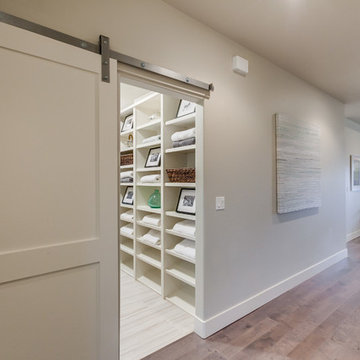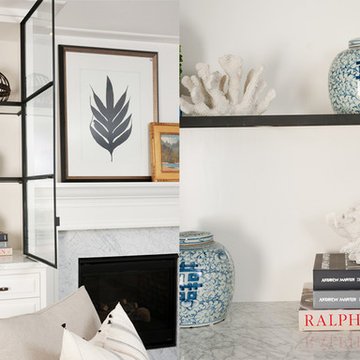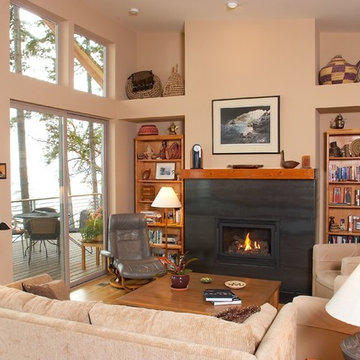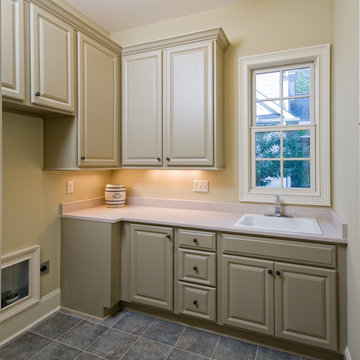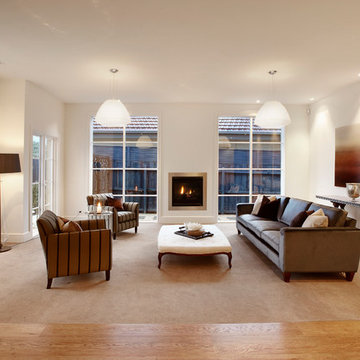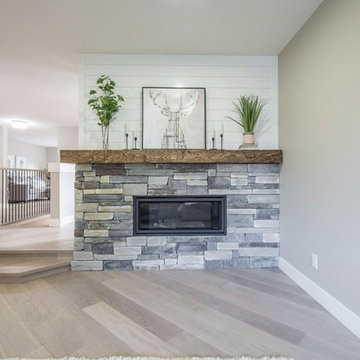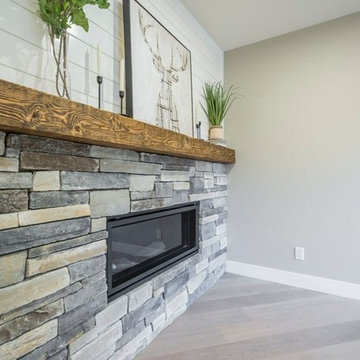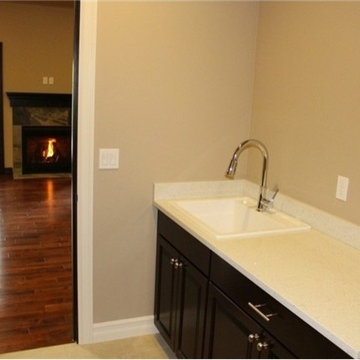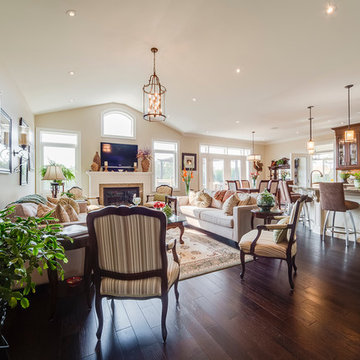Transitional Laundry Room Design Ideas
Refine by:
Budget
Sort by:Popular Today
1 - 20 of 21 photos
Item 1 of 3
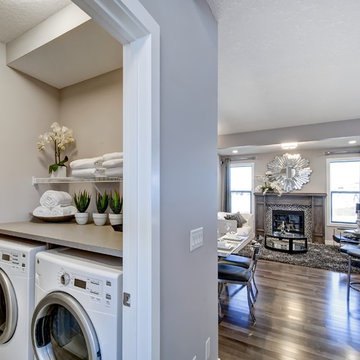
• Quality primer and 2 finished coats of quality low VOC paint on all interior
walls.
• Pre-finished hardwood floor
• Washer/dryer
Photo of a small transitional laundry room in Calgary with medium hardwood floors and a side-by-side washer and dryer.
Photo of a small transitional laundry room in Calgary with medium hardwood floors and a side-by-side washer and dryer.
Find the right local pro for your project
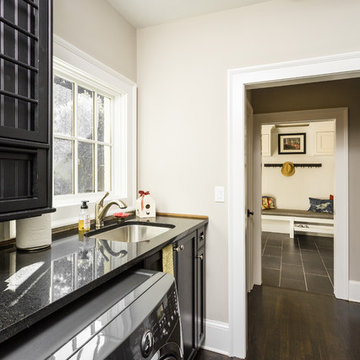
Lee Grider Photography
Design ideas for a transitional single-wall laundry room in Atlanta with an undermount sink, recessed-panel cabinets, dark wood cabinets, granite benchtops, white walls, dark hardwood floors, a side-by-side washer and dryer and brown floor.
Design ideas for a transitional single-wall laundry room in Atlanta with an undermount sink, recessed-panel cabinets, dark wood cabinets, granite benchtops, white walls, dark hardwood floors, a side-by-side washer and dryer and brown floor.
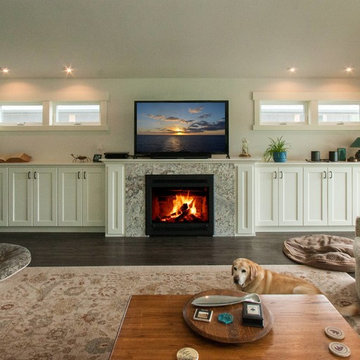
Photo by Ross Irwin ---- Gorgeous fireplace arrangement and snuggly dog. What more can we say? The cabinets are by Bellmont (1900 series). The door style is Springfield, here painted in Alabaster.
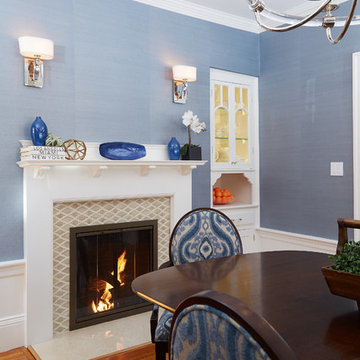
Bringing a beautiful 20th century home to the 21st century while maintaining its character, the story of a young family’s vision.
Our project included updated fireplaces in the dining and living rooms, a new custom mantel, built-ins in the family room and a large new window seat with a pull out draw for toys &books. Our client wanted their foyer area to be welcoming and vibrant. Mission accomplished with two facing benches to ground the deep end of the entry along with new lighting, paint and area rug. The upholstery on the benches provided a place to echo the new colors of blue in the dining room. Our client moved away from the traditional green, red and beige color palate. Her desire was to push blues, yellows and greys. The beautiful blue grass cloth wall paper in the dining room inspired the color palate for the entire house. Past the entry hall is a three story stair case with a soft grey wall color running the entire length to unify the three levels. A wool sisal runner with a black border was added for a sharp contrast and to reinforce the path of travel to the upper levels.
Along with all the noticeable visual and architectural updates were important behind the scene ones. New recessed lighting, A/V throughout the home including 4 TV’s and Sonos music with remote cable, DVR and Sonos receivers and electronically operated shades controls.
GC: Lee Kimball - Designers: Lee Kimball- Photo Credit: Darren Pellegrino
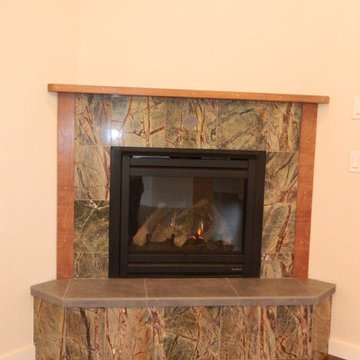
Photo: Debbie McKim
Mid-sized transitional laundry room in Other with medium hardwood floors.
Mid-sized transitional laundry room in Other with medium hardwood floors.
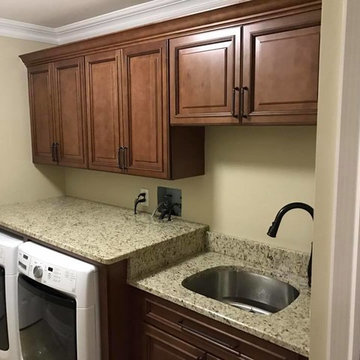
This is an example of a mid-sized transitional single-wall utility room in New York with an undermount sink, raised-panel cabinets, medium wood cabinets, granite benchtops, beige walls, a side-by-side washer and dryer and beige floor.
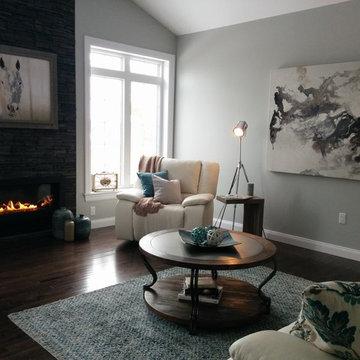
Relaxed and cozy atmosphere. Curl up by the modern propane fireplace and enjoy!
Inspiration for a mid-sized transitional dedicated laundry room in Other.
Inspiration for a mid-sized transitional dedicated laundry room in Other.
Transitional Laundry Room Design Ideas
1
