Transitional Laundry Room Design Ideas
Refine by:
Budget
Sort by:Popular Today
1 - 20 of 46 photos
Item 1 of 3
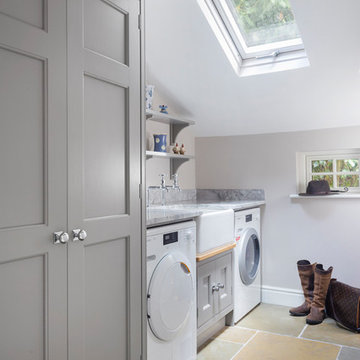
Full height fitted cabinetry with hanging space, belfast sink, granite worktops
Inspiration for a small transitional single-wall dedicated laundry room in Hampshire with a farmhouse sink, granite benchtops, a side-by-side washer and dryer, recessed-panel cabinets, grey cabinets, grey walls, travertine floors and grey benchtop.
Inspiration for a small transitional single-wall dedicated laundry room in Hampshire with a farmhouse sink, granite benchtops, a side-by-side washer and dryer, recessed-panel cabinets, grey cabinets, grey walls, travertine floors and grey benchtop.
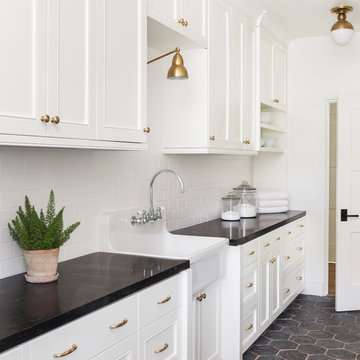
Design ideas for a transitional dedicated laundry room in Seattle with a farmhouse sink, recessed-panel cabinets, white cabinets, white walls, grey floor and black benchtop.
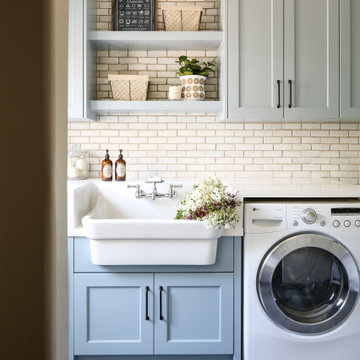
Blue cabinetry
This is an example of a mid-sized transitional single-wall dedicated laundry room in San Diego with quartz benchtops, slate floors, white benchtop, a farmhouse sink, shaker cabinets, grey cabinets, a side-by-side washer and dryer and grey floor.
This is an example of a mid-sized transitional single-wall dedicated laundry room in San Diego with quartz benchtops, slate floors, white benchtop, a farmhouse sink, shaker cabinets, grey cabinets, a side-by-side washer and dryer and grey floor.
Find the right local pro for your project
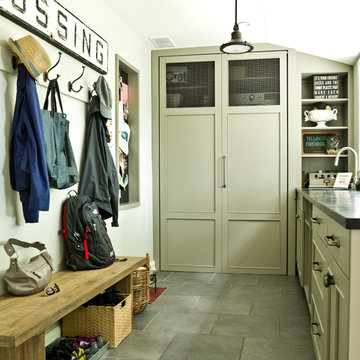
This is an example of a transitional laundry room in Chicago with recessed-panel cabinets, grey cabinets and slate floors.
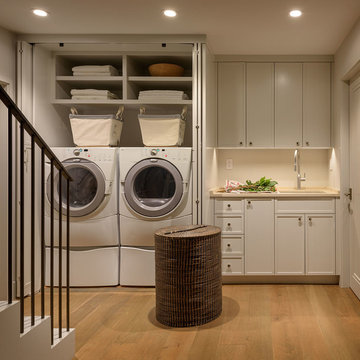
Aaron Leitz
Design ideas for a mid-sized transitional single-wall dedicated laundry room in San Francisco with an undermount sink, recessed-panel cabinets, grey cabinets, limestone benchtops, grey walls, medium hardwood floors, a side-by-side washer and dryer and beige benchtop.
Design ideas for a mid-sized transitional single-wall dedicated laundry room in San Francisco with an undermount sink, recessed-panel cabinets, grey cabinets, limestone benchtops, grey walls, medium hardwood floors, a side-by-side washer and dryer and beige benchtop.
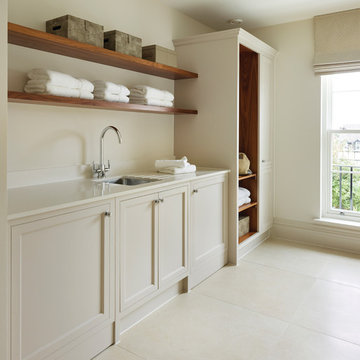
Darren Chung
Photo of a transitional dedicated laundry room in Other with an undermount sink, recessed-panel cabinets, beige cabinets, beige walls, beige floor and white benchtop.
Photo of a transitional dedicated laundry room in Other with an undermount sink, recessed-panel cabinets, beige cabinets, beige walls, beige floor and white benchtop.
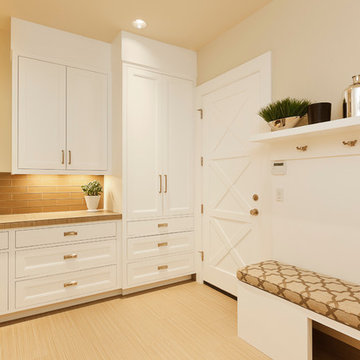
Spin Photography
This is an example of a mid-sized transitional l-shaped dedicated laundry room in Portland with a drop-in sink, recessed-panel cabinets, white cabinets, beige walls, beige floor, solid surface benchtops, porcelain floors and beige benchtop.
This is an example of a mid-sized transitional l-shaped dedicated laundry room in Portland with a drop-in sink, recessed-panel cabinets, white cabinets, beige walls, beige floor, solid surface benchtops, porcelain floors and beige benchtop.
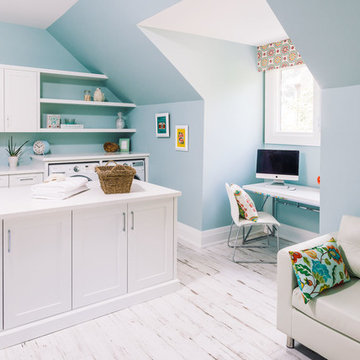
This spacious laundry room continues the neutral palette, but uses accents of blue, pink and yellow to create a refreshing, bright and airy oasis.
This is an example of a transitional utility room in Other with an undermount sink, shaker cabinets, white cabinets, blue walls, painted wood floors, a side-by-side washer and dryer and white floor.
This is an example of a transitional utility room in Other with an undermount sink, shaker cabinets, white cabinets, blue walls, painted wood floors, a side-by-side washer and dryer and white floor.
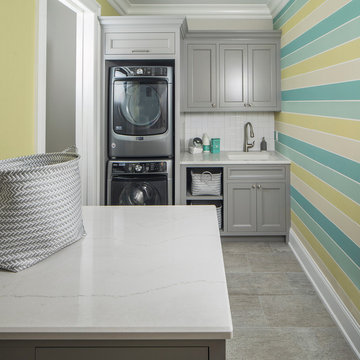
Bright laundry room featuring Ella
This is an example of a transitional single-wall dedicated laundry room in Minneapolis with quartz benchtops, a stacked washer and dryer, an undermount sink, shaker cabinets, grey cabinets, grey floor, white benchtop and multi-coloured walls.
This is an example of a transitional single-wall dedicated laundry room in Minneapolis with quartz benchtops, a stacked washer and dryer, an undermount sink, shaker cabinets, grey cabinets, grey floor, white benchtop and multi-coloured walls.
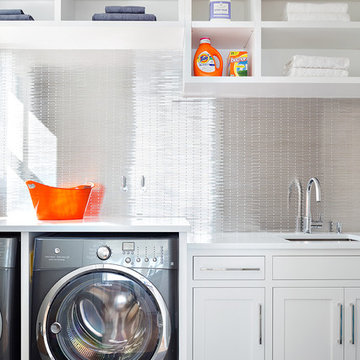
Donna Dotan Photography Inc.
Design ideas for a transitional laundry room in New York with white cabinets, a side-by-side washer and dryer, an undermount sink and shaker cabinets.
Design ideas for a transitional laundry room in New York with white cabinets, a side-by-side washer and dryer, an undermount sink and shaker cabinets.
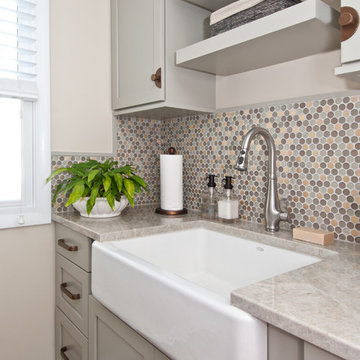
Photography: Megan Chaffin
This is an example of a transitional laundry room in Chicago with a farmhouse sink, shaker cabinets, grey cabinets, beige walls, dark hardwood floors, brown floor and beige benchtop.
This is an example of a transitional laundry room in Chicago with a farmhouse sink, shaker cabinets, grey cabinets, beige walls, dark hardwood floors, brown floor and beige benchtop.
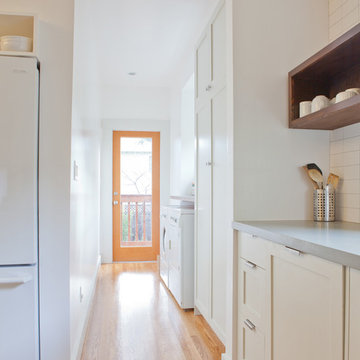
Melissa Kaseman
Design ideas for a transitional galley dedicated laundry room in San Francisco with a side-by-side washer and dryer.
Design ideas for a transitional galley dedicated laundry room in San Francisco with a side-by-side washer and dryer.
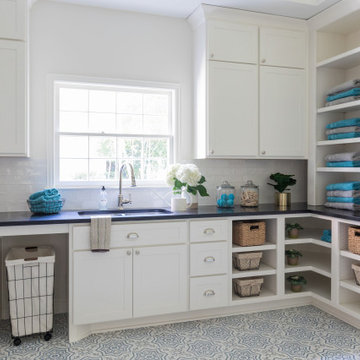
Transitional l-shaped laundry room in Houston with an undermount sink, shaker cabinets, white cabinets, white walls, multi-coloured floor and black benchtop.
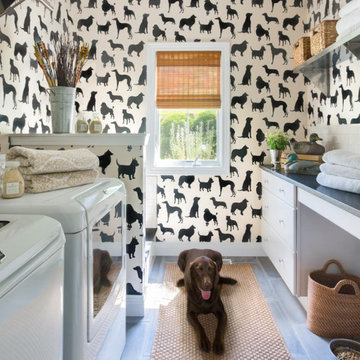
Transitional galley dedicated laundry room in St Louis with flat-panel cabinets, white cabinets, quartz benchtops, multi-coloured walls, porcelain floors, a side-by-side washer and dryer and grey benchtop.

Transitional galley utility room in Milwaukee with recessed-panel cabinets, white cabinets, wood benchtops, grey walls, a side-by-side washer and dryer and black floor.
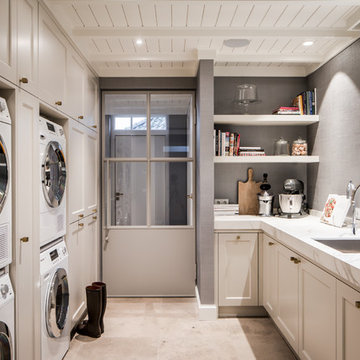
Stock, Dutch, Design, pantry, washing machine, marble, sink, storage
Transitional utility room in Amsterdam with an undermount sink, shaker cabinets, white cabinets, grey walls, beige floor and white benchtop.
Transitional utility room in Amsterdam with an undermount sink, shaker cabinets, white cabinets, grey walls, beige floor and white benchtop.
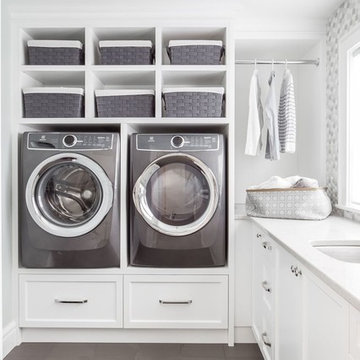
Design ideas for a transitional l-shaped dedicated laundry room in Vancouver with an undermount sink, shaker cabinets, white cabinets, white walls, a side-by-side washer and dryer, grey floor and white benchtop.
Transitional Laundry Room Design Ideas
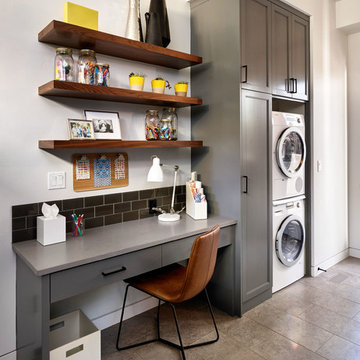
Inspiration for a transitional utility room in Portland with grey cabinets, white walls and a stacked washer and dryer.
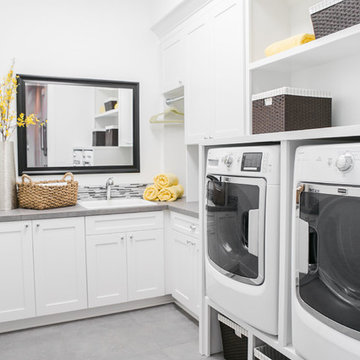
Ashley Dellinger
Transitional l-shaped laundry room in Portland with a drop-in sink, shaker cabinets, white cabinets, white walls, a side-by-side washer and dryer and grey benchtop.
Transitional l-shaped laundry room in Portland with a drop-in sink, shaker cabinets, white cabinets, white walls, a side-by-side washer and dryer and grey benchtop.
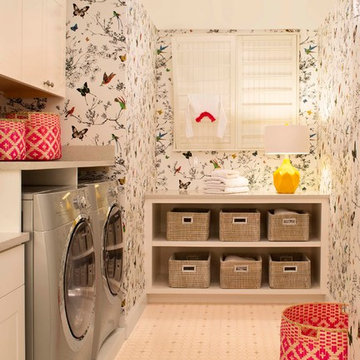
Designer: Cheryl Scarlet, Design Transformations Inc.
Builder: Paragon Homes
Photography: Kimberly Gavin
This is an example of a transitional dedicated laundry room in Denver with multi-coloured walls, a side-by-side washer and dryer and beige floor.
This is an example of a transitional dedicated laundry room in Denver with multi-coloured walls, a side-by-side washer and dryer and beige floor.
1





