Transitional Laundry Room Design Ideas with Beige Walls
Refine by:
Budget
Sort by:Popular Today
181 - 200 of 1,748 photos
Item 1 of 3
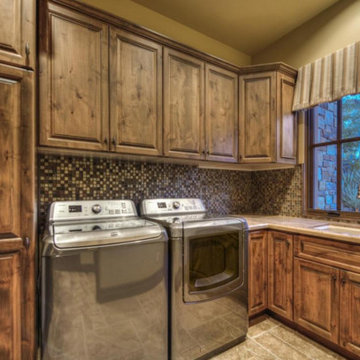
These Laundry Rooms show the craftsmenship and dedication Fratantoni Luxury Estates takes on each and every aspect to deliver the highest quality material for the lowest possible price.
Follow us on Facebook, Pinterest, Instagram and Twitter for more inspirational photos of Laundry Rooms!!
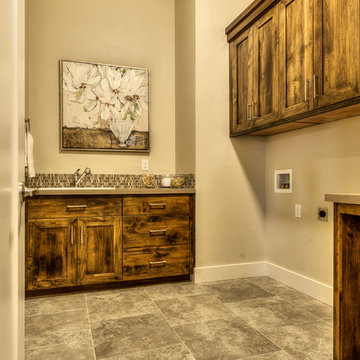
Design ideas for a mid-sized transitional dedicated laundry room in Boise with recessed-panel cabinets, dark wood cabinets, beige walls, ceramic floors and a drop-in sink.
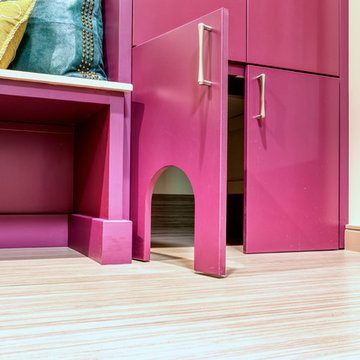
A love of color and cats was the inspiration for this custom closet to accommodate a litter box. Flooring is Marmoleum which is very resilient. This remodel and addition was designed and built by Meadowlark Design+Build in Ann Arbor, Michigan. Photo credits Sean Carter
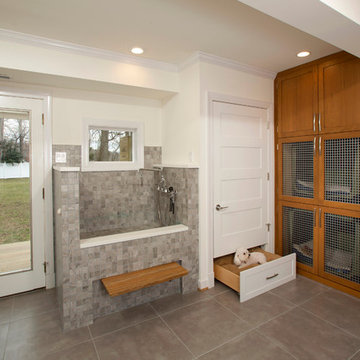
This is an example of a mid-sized transitional l-shaped utility room in DC Metro with beige walls, porcelain floors, shaker cabinets, medium wood cabinets and quartz benchtops.
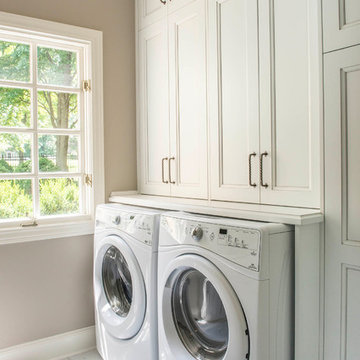
This is an example of a small transitional galley dedicated laundry room in Kansas City with an undermount sink, recessed-panel cabinets, white cabinets, beige walls, marble floors, a side-by-side washer and dryer, white floor and white benchtop.
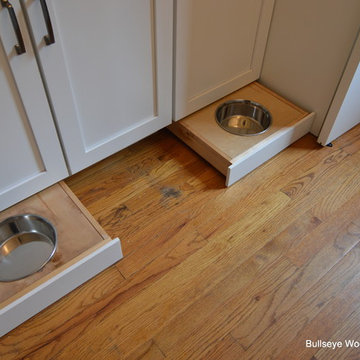
This repeat client requested that we organize and freshen up her laundry room since it is the main entry point for guests into her home. First we stacked the washer and dryer and enclosed it with a sliding frosted glass barn door. This allowed us to double her cabinetry and counter top space. Cabinets are custom, shaker style in Frosty White with tip-on toe kick pet food bowls, double trash can pull-out (which the homeowner uses to store her dog food for easy access), sink tilt out, undermount sink and Cashmere Carrara Zodiaq counter top.
Jason Jasienowski
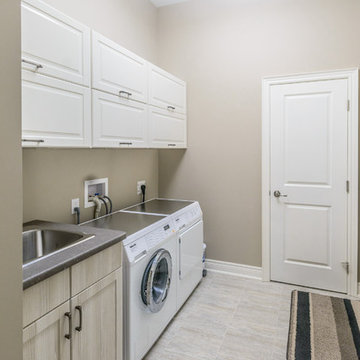
Design ideas for a mid-sized transitional single-wall utility room in Toronto with an undermount sink, recessed-panel cabinets, white cabinets, laminate benchtops, beige walls, ceramic floors and a side-by-side washer and dryer.
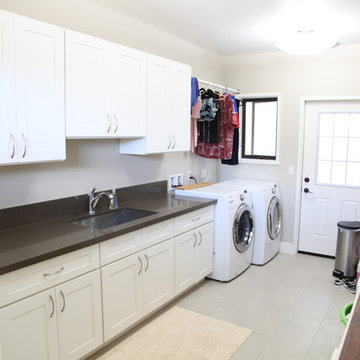
Photo of a mid-sized transitional galley utility room in Hawaii with a single-bowl sink, shaker cabinets, white cabinets, quartz benchtops, beige walls, porcelain floors and a side-by-side washer and dryer.

Aspen Homes Inc.
Small transitional single-wall dedicated laundry room in Milwaukee with open cabinets, white cabinets, solid surface benchtops, beige walls, ceramic floors and a side-by-side washer and dryer.
Small transitional single-wall dedicated laundry room in Milwaukee with open cabinets, white cabinets, solid surface benchtops, beige walls, ceramic floors and a side-by-side washer and dryer.
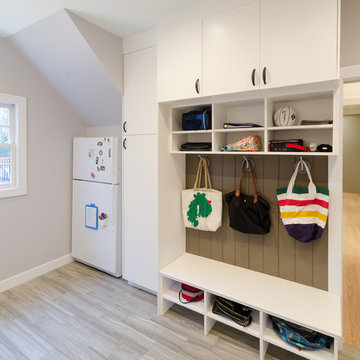
Storage cubbies and an auxiliary refrigerator line the wall opposite the laundry appliances.
John Magor
Photo of a mid-sized transitional utility room in Richmond with an undermount sink, flat-panel cabinets, white cabinets, beige walls, ceramic floors, a side-by-side washer and dryer and grey floor.
Photo of a mid-sized transitional utility room in Richmond with an undermount sink, flat-panel cabinets, white cabinets, beige walls, ceramic floors, a side-by-side washer and dryer and grey floor.
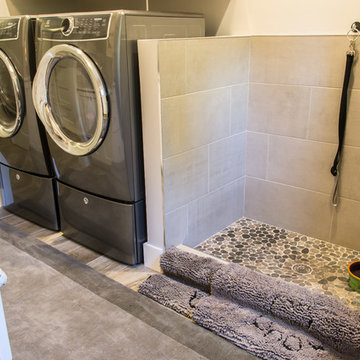
With a panoramic back deck overlooking downtown Asheville, this home is positioned on a sloping such that there is ample, level driveway, and plenty of windows to take in the long-range mountain views. Open interior spaces and lots of lighting and ample master closet space were important to these clients.
A practical, dog-washing station in the mudroom doubles as a handy rinse-off spot for muddy shoes or boots.
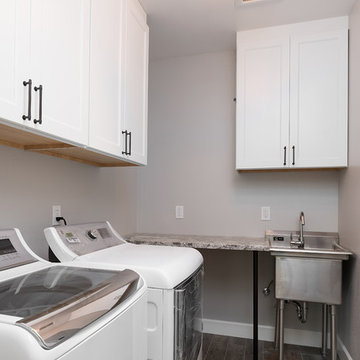
This is an example of a mid-sized transitional l-shaped dedicated laundry room in Other with an utility sink, recessed-panel cabinets, white cabinets, granite benchtops, beige walls, vinyl floors, a side-by-side washer and dryer, brown floor and beige benchtop.
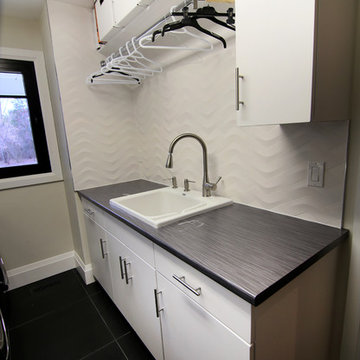
This is an example of a mid-sized transitional galley dedicated laundry room in Toronto with a drop-in sink, flat-panel cabinets, white cabinets, wood benchtops, beige walls, a side-by-side washer and dryer and grey benchtop.
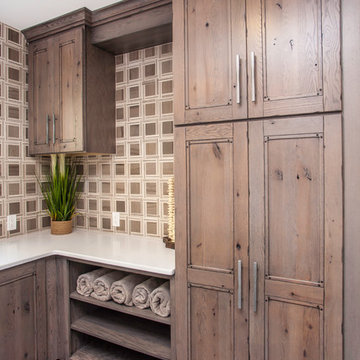
Max Wedge Photography
Large transitional u-shaped dedicated laundry room in Detroit with an undermount sink, beige walls and a side-by-side washer and dryer.
Large transitional u-shaped dedicated laundry room in Detroit with an undermount sink, beige walls and a side-by-side washer and dryer.
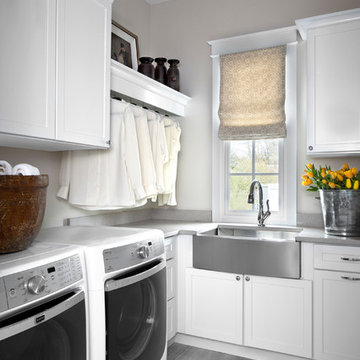
Collaborative design project between Marianne Jones, Interior Designer from Marianne Jones, LLC and Sandra Daubenmeyer, KSI Designer. Merillat Classic Portrait in Cotton.
http://www.houzz.com/pro/mariannejonesllc/marianne-jones-llc
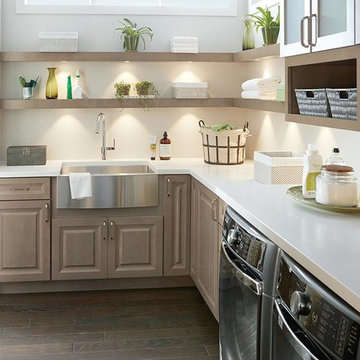
Mid-sized transitional u-shaped utility room with a farmhouse sink, raised-panel cabinets, beige cabinets, beige walls, dark hardwood floors, a side-by-side washer and dryer, brown floor and white benchtop.
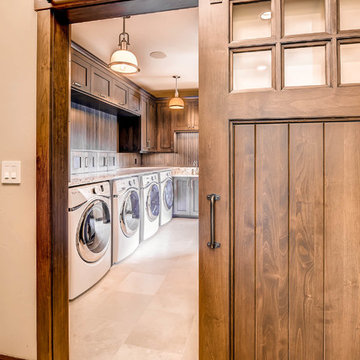
Photo of an expansive transitional l-shaped dedicated laundry room in Denver with an undermount sink, recessed-panel cabinets, medium wood cabinets, granite benchtops, beige walls, ceramic floors and a side-by-side washer and dryer.
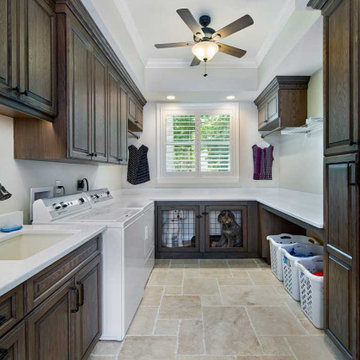
The laundry room was kept in the same space, adjacent to the mudroom and walk-in pantry. It features the same cherry wood cabinetry with plenty of countertop surface area for folding laundry. The laundry room is also designed with under-counter space for storing clothes hampers, tall storage for an ironing board, and storage for cleaning supplies. Unique to the space were custom built-in dog crates for our client’s canine companions, as well as special storage space for their dogs’ food.
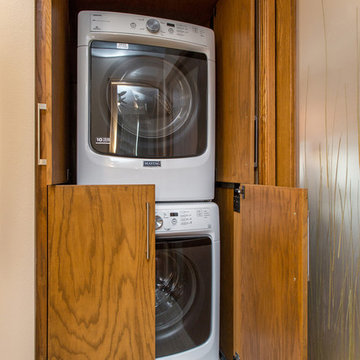
Jake Boyd Photo
Small transitional laundry cupboard in Other with beige walls, dark hardwood floors, flat-panel cabinets, medium wood cabinets and a stacked washer and dryer.
Small transitional laundry cupboard in Other with beige walls, dark hardwood floors, flat-panel cabinets, medium wood cabinets and a stacked washer and dryer.
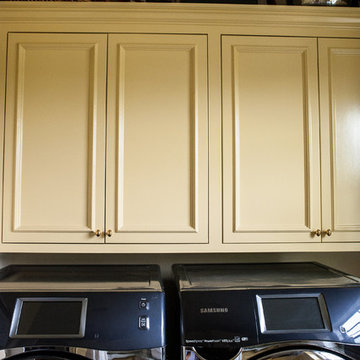
Cabinets are Benjamin Moore Concord Ivory
Walls are Weston Flax
Fabric for window and under counter is Duralee 72085-151
This is an example of a small transitional dedicated laundry room in Austin with beaded inset cabinets, beige cabinets, marble benchtops, beige walls and a side-by-side washer and dryer.
This is an example of a small transitional dedicated laundry room in Austin with beaded inset cabinets, beige cabinets, marble benchtops, beige walls and a side-by-side washer and dryer.
Transitional Laundry Room Design Ideas with Beige Walls
10