Transitional Laundry Room Design Ideas with Concrete Floors
Refine by:
Budget
Sort by:Popular Today
61 - 80 of 97 photos
Item 1 of 3
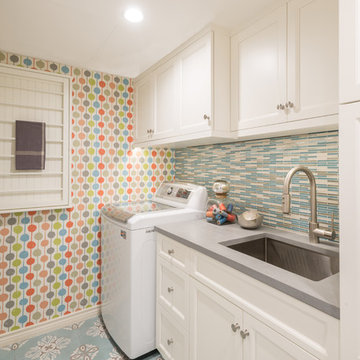
Interior Design and staging by Dona Rosene Interiors. Cabinet design and layout by Luxury Kitchen by Helene. Photos by Michael Hunter.
This is an example of a mid-sized transitional l-shaped utility room in Dallas with an undermount sink, shaker cabinets, white cabinets, quartz benchtops, multi-coloured walls, concrete floors, a side-by-side washer and dryer and blue floor.
This is an example of a mid-sized transitional l-shaped utility room in Dallas with an undermount sink, shaker cabinets, white cabinets, quartz benchtops, multi-coloured walls, concrete floors, a side-by-side washer and dryer and blue floor.
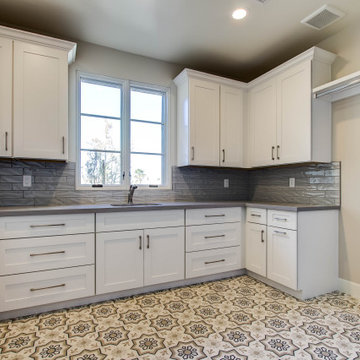
Transitional laundry room in Phoenix with an utility sink, shaker cabinets, white cabinets, quartz benchtops, grey splashback, subway tile splashback, white walls, concrete floors, a side-by-side washer and dryer, beige floor and grey benchtop.
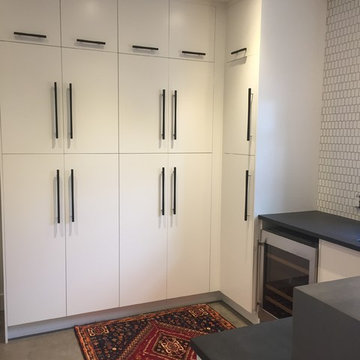
Not your ordinary Laundry Room
Design ideas for a mid-sized transitional u-shaped utility room in Other with an undermount sink, flat-panel cabinets, white cabinets, concrete floors, a side-by-side washer and dryer, grey floor and black benchtop.
Design ideas for a mid-sized transitional u-shaped utility room in Other with an undermount sink, flat-panel cabinets, white cabinets, concrete floors, a side-by-side washer and dryer, grey floor and black benchtop.
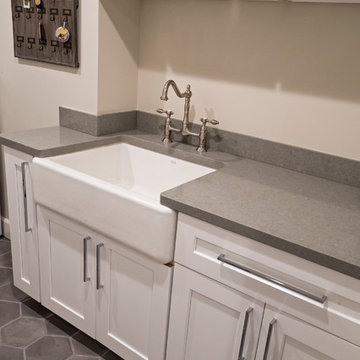
Inspiration for a transitional galley dedicated laundry room in Other with a farmhouse sink, shaker cabinets, white cabinets, quartz benchtops, grey walls, concrete floors and a side-by-side washer and dryer.
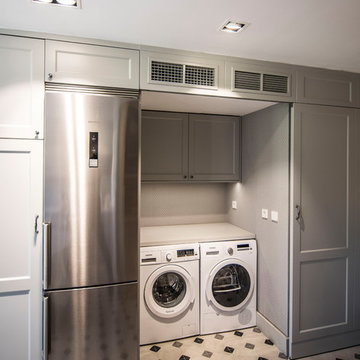
ÁVILA ARQUITECTOS
This is an example of a small transitional single-wall laundry cupboard in Other with raised-panel cabinets, grey cabinets, laminate benchtops, grey walls, concrete floors, a concealed washer and dryer and grey floor.
This is an example of a small transitional single-wall laundry cupboard in Other with raised-panel cabinets, grey cabinets, laminate benchtops, grey walls, concrete floors, a concealed washer and dryer and grey floor.
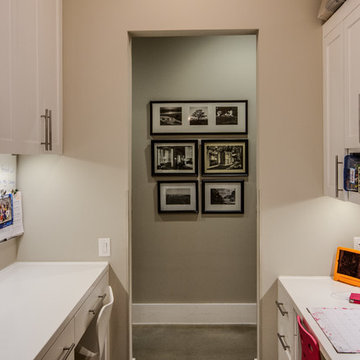
Four Walls Photography
This is an example of a small transitional galley utility room in Austin with white cabinets, solid surface benchtops, concrete floors, shaker cabinets, grey walls, grey floor and white benchtop.
This is an example of a small transitional galley utility room in Austin with white cabinets, solid surface benchtops, concrete floors, shaker cabinets, grey walls, grey floor and white benchtop.
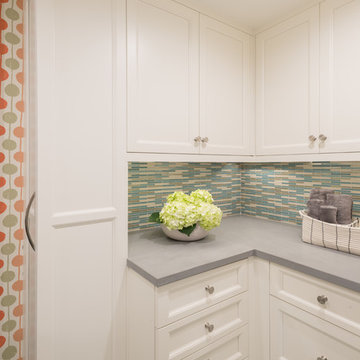
Interior Design and staging by Dona Rosene Interiors. Cabinet design and layout by Luxury Kitchen by Helene. Photos by Michael Hunter.
Photo of a mid-sized transitional l-shaped utility room in Dallas with an undermount sink, shaker cabinets, white cabinets, quartz benchtops, multi-coloured walls, concrete floors, a side-by-side washer and dryer and blue floor.
Photo of a mid-sized transitional l-shaped utility room in Dallas with an undermount sink, shaker cabinets, white cabinets, quartz benchtops, multi-coloured walls, concrete floors, a side-by-side washer and dryer and blue floor.
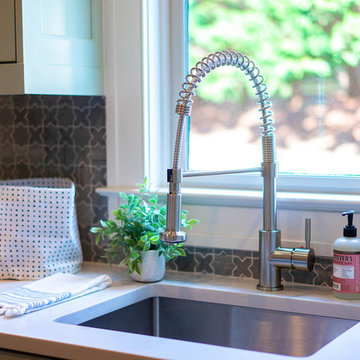
Inspiration for a mid-sized transitional l-shaped dedicated laundry room in Atlanta with an undermount sink, shaker cabinets, grey cabinets, solid surface benchtops, concrete floors, a side-by-side washer and dryer and white benchtop.
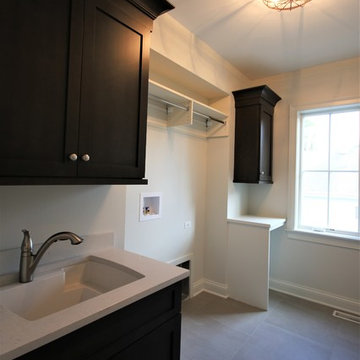
Large transitional single-wall dedicated laundry room in Chicago with an undermount sink, shaker cabinets, dark wood cabinets, quartz benchtops, white walls, concrete floors, a side-by-side washer and dryer, grey floor and white benchtop.
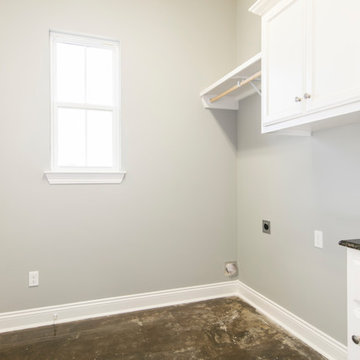
Design ideas for a mid-sized transitional single-wall dedicated laundry room in New Orleans with flat-panel cabinets, white cabinets, granite benchtops, grey walls, concrete floors, a side-by-side washer and dryer, grey floor and black benchtop.
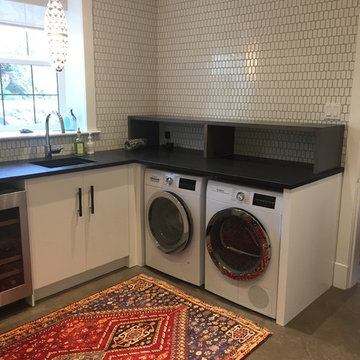
Not your ordinary Laundry Room
Inspiration for a mid-sized transitional u-shaped utility room in Other with an undermount sink, flat-panel cabinets, white cabinets, concrete floors, a side-by-side washer and dryer, grey floor and black benchtop.
Inspiration for a mid-sized transitional u-shaped utility room in Other with an undermount sink, flat-panel cabinets, white cabinets, concrete floors, a side-by-side washer and dryer, grey floor and black benchtop.
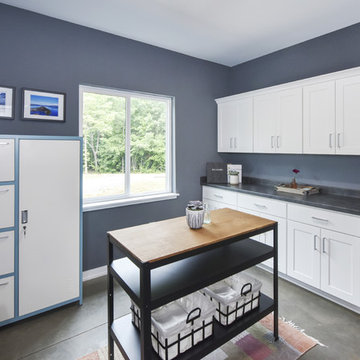
This updated modern small house plan ushers in the outdoors with its wall of windows off the great room. The open concept floor plan allows for conversation with your guests whether you are in the kitchen, dining or great room areas. The two-story great room of this house design ensures the home lives much larger than its 2115 sf of living space. The second-floor master suite with luxury bath makes this home feel like your personal retreat and the loft just off the master is open to the great room below.
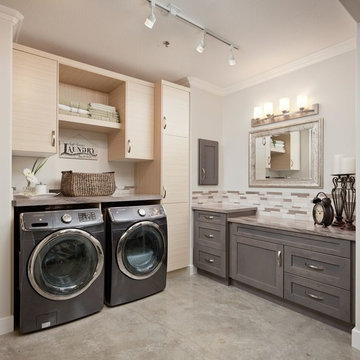
Photo of a mid-sized transitional single-wall dedicated laundry room in Toronto with shaker cabinets, dark wood cabinets, marble benchtops, concrete floors, a side-by-side washer and dryer, grey floor and grey walls.
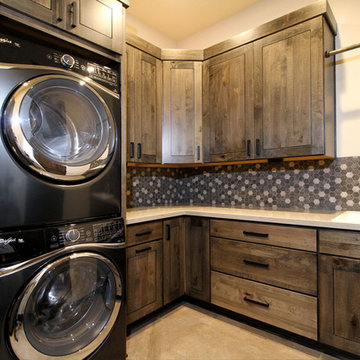
Ron McCoy Photography
Photo of a transitional laundry room in Phoenix with an utility sink, flat-panel cabinets, quartz benchtops, beige walls, concrete floors, a stacked washer and dryer, beige floor and dark wood cabinets.
Photo of a transitional laundry room in Phoenix with an utility sink, flat-panel cabinets, quartz benchtops, beige walls, concrete floors, a stacked washer and dryer, beige floor and dark wood cabinets.
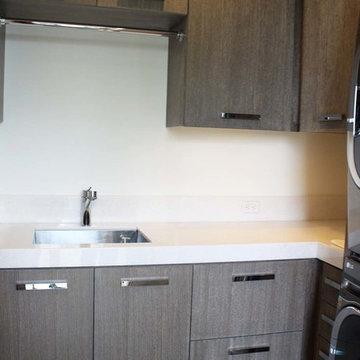
Photo of a mid-sized transitional single-wall dedicated laundry room in Los Angeles with flat-panel cabinets, grey cabinets, quartz benchtops, beige walls, concrete floors, a side-by-side washer and dryer, grey floor and a drop-in sink.
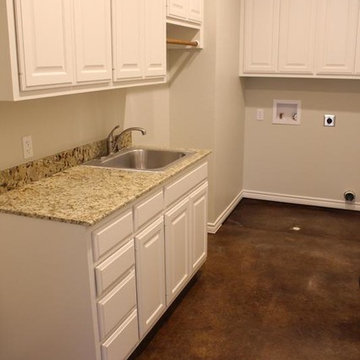
Design ideas for a large transitional galley utility room in Austin with a drop-in sink, raised-panel cabinets, white cabinets, granite benchtops, beige walls, concrete floors and a side-by-side washer and dryer.
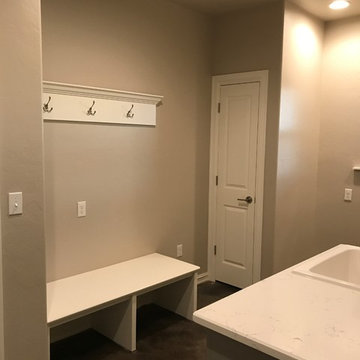
A counter and sink are provided in this combined laundry and mudroom. The bench and hooks are perfect for unloading coats, bags and shoes every evening.
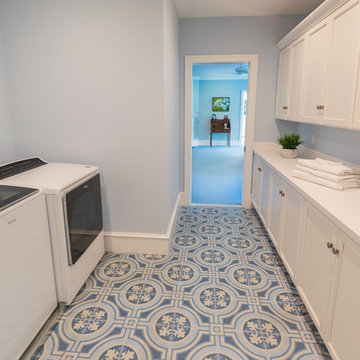
Design ideas for a transitional single-wall dedicated laundry room in Philadelphia with recessed-panel cabinets, white cabinets, blue walls, concrete floors, a side-by-side washer and dryer, blue floor and white benchtop.
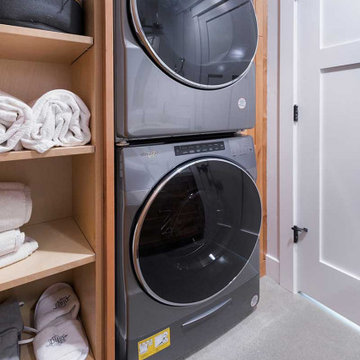
This ADU includes a full size washer and dryer with open shelving for storage.
Photo of a small transitional single-wall laundry cupboard in San Francisco with open cabinets, light wood cabinets, concrete floors, a stacked washer and dryer and grey floor.
Photo of a small transitional single-wall laundry cupboard in San Francisco with open cabinets, light wood cabinets, concrete floors, a stacked washer and dryer and grey floor.
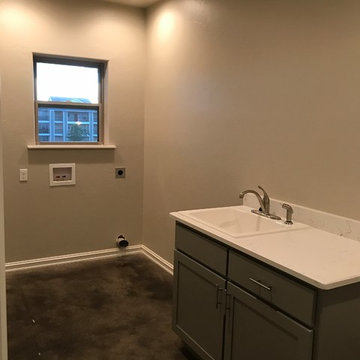
A counter and sink are provided in this combined laundry and mudroom.
Photo of a mid-sized transitional galley utility room in Oklahoma City with a drop-in sink, shaker cabinets, grey cabinets, quartz benchtops, grey walls, concrete floors, a side-by-side washer and dryer and grey floor.
Photo of a mid-sized transitional galley utility room in Oklahoma City with a drop-in sink, shaker cabinets, grey cabinets, quartz benchtops, grey walls, concrete floors, a side-by-side washer and dryer and grey floor.
Transitional Laundry Room Design Ideas with Concrete Floors
4