Transitional Laundry Room Design Ideas with Engineered Quartz Splashback
Refine by:
Budget
Sort by:Popular Today
21 - 40 of 169 photos
Item 1 of 3

The laundry room was placed between the front of the house (kitchen/dining/formal living) and the back game/informal family room. Guests frequently walked by this normally private area.
Laundry room now has tall cleaning storage and custom cabinet to hide the washer/dryer when not in use. A new sink and faucet create a functional cleaning and serving space and a hidden waste bin sits on the right.
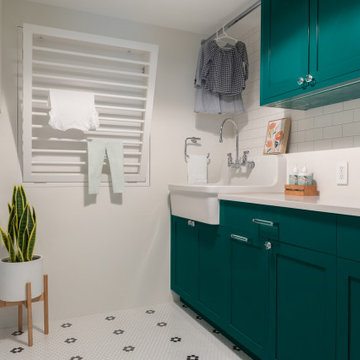
Mid-sized transitional galley dedicated laundry room in New York with a farmhouse sink, shaker cabinets, green cabinets, quartz benchtops, white splashback, engineered quartz splashback, white walls, ceramic floors, a side-by-side washer and dryer, white floor and white benchtop.

Design ideas for a mid-sized transitional single-wall dedicated laundry room in Nashville with an undermount sink, beaded inset cabinets, blue cabinets, quartz benchtops, white splashback, engineered quartz splashback, white walls, dark hardwood floors, a side-by-side washer and dryer, brown floor and white benchtop.

Laundry room with a custom raised-height dog spa.
This is an example of a mid-sized transitional galley dedicated laundry room in Phoenix with an undermount sink, shaker cabinets, blue cabinets, quartz benchtops, multi-coloured splashback, engineered quartz splashback, beige walls, porcelain floors, a side-by-side washer and dryer, multi-coloured floor and multi-coloured benchtop.
This is an example of a mid-sized transitional galley dedicated laundry room in Phoenix with an undermount sink, shaker cabinets, blue cabinets, quartz benchtops, multi-coloured splashback, engineered quartz splashback, beige walls, porcelain floors, a side-by-side washer and dryer, multi-coloured floor and multi-coloured benchtop.

Photo of a small transitional u-shaped dedicated laundry room in Sacramento with shaker cabinets, grey cabinets, quartz benchtops, white splashback, engineered quartz splashback, grey walls, porcelain floors, a stacked washer and dryer, multi-coloured floor, white benchtop and wallpaper.
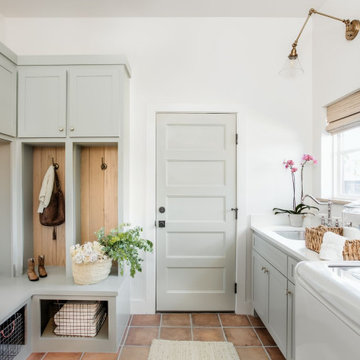
terracotta floors, minty gray cabinets and gold fixtures
Design ideas for a mid-sized transitional l-shaped dedicated laundry room in Oklahoma City with an undermount sink, shaker cabinets, green cabinets, quartz benchtops, white splashback, engineered quartz splashback, white walls, terra-cotta floors, a side-by-side washer and dryer, red floor and white benchtop.
Design ideas for a mid-sized transitional l-shaped dedicated laundry room in Oklahoma City with an undermount sink, shaker cabinets, green cabinets, quartz benchtops, white splashback, engineered quartz splashback, white walls, terra-cotta floors, a side-by-side washer and dryer, red floor and white benchtop.

Photography: Marit Williams Photography
This is an example of a large transitional laundry room in Other with an undermount sink, grey cabinets, quartz benchtops, white splashback, engineered quartz splashback, white walls, porcelain floors, an integrated washer and dryer and white benchtop.
This is an example of a large transitional laundry room in Other with an undermount sink, grey cabinets, quartz benchtops, white splashback, engineered quartz splashback, white walls, porcelain floors, an integrated washer and dryer and white benchtop.
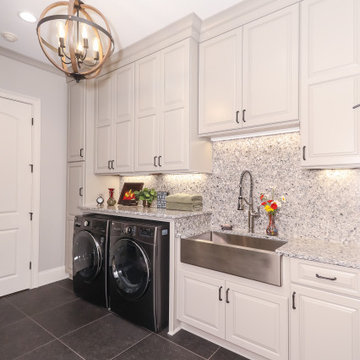
Art and Craft Studio and Laundry Room Remodel
This is an example of a large transitional galley dedicated laundry room in Atlanta with a farmhouse sink, raised-panel cabinets, grey cabinets, quartz benchtops, multi-coloured splashback, engineered quartz splashback, grey walls, porcelain floors, a side-by-side washer and dryer, black floor and multi-coloured benchtop.
This is an example of a large transitional galley dedicated laundry room in Atlanta with a farmhouse sink, raised-panel cabinets, grey cabinets, quartz benchtops, multi-coloured splashback, engineered quartz splashback, grey walls, porcelain floors, a side-by-side washer and dryer, black floor and multi-coloured benchtop.

Large transitional u-shaped utility room in Salt Lake City with a farmhouse sink, shaker cabinets, white cabinets, quartz benchtops, white splashback, engineered quartz splashback, white walls, porcelain floors, a stacked washer and dryer, white floor, white benchtop and vaulted.

Designed by Darcie Duncan of Reico Kitchen & Bath in Salem, VA in collaboration with Danny Clinevell, this kitchen remodeling project features a transitional style inspired design. The kitchen features Ultracraft Cabinetry in the door style Clemont in a true mixture of two finishes, a Grey Opal paired with a Bright White finish is mixed throughout the entire design. Kitchen countertops and backsplash are Silestone in the color Calacatta Gold, complemented by a Kohler Vault sink and Kohler Simplice Faucet. Appliances were provided by others.
The laundry remodel features Merillat Classic cabinets in the Portrait door style in a Cotton finish.
“I love the Grey Opal textured cabinets that we incorporated on the wall section,” said Darcie. “They add character and interest while still keeping the kitchen light and bright, a subtle change from the all-white that we do so often. The full-height quartz backsplash and waterfall edge details make this kitchen feel luxurious.”
Said the client, “The deep drawers and cabinets have added an amazing amount of storage space!”
Photos courtesy of The Sowder Group LLC.

In this laundry room, Medallion Providence Reverse Raised with Chai Latte Classic Painted Finish with Cambria Portrush quartz countertops. The backsplash is Emser 3x8 Passion Gloss Azul Tile and the tile on the floor is Emser 9x9 Design Mural Tile. The hardware on the cabinets is Top Knobs Hillmont pull in flat black.
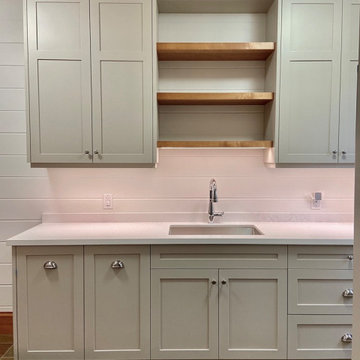
Our clients beloved cottage had certain rooms not yet completed. Andra Martens Design Studio came in to build out their Laundry and Pantry Room. With a punch of brightness the finishes collaborates nicely with the adjacent existing spaces which have walls of medium pine, hemlock hardwood flooring and pine doors, windows and trim.
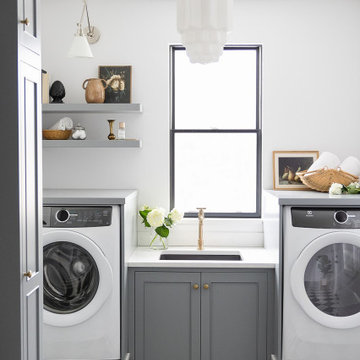
Photography: Marit Williams Photography
Inspiration for a large transitional laundry room in Other with an undermount sink, grey cabinets, quartz benchtops, white splashback, engineered quartz splashback, white walls, porcelain floors, an integrated washer and dryer and white benchtop.
Inspiration for a large transitional laundry room in Other with an undermount sink, grey cabinets, quartz benchtops, white splashback, engineered quartz splashback, white walls, porcelain floors, an integrated washer and dryer and white benchtop.

Inspiration for a transitional l-shaped dedicated laundry room in San Diego with a drop-in sink, shaker cabinets, blue cabinets, quartz benchtops, white splashback, engineered quartz splashback, white walls, porcelain floors, a side-by-side washer and dryer, grey floor and white benchtop.

This laundry room is filled with cabinetry, has a under mount sink, gas & electric ready for dryer and linen closet (not shown).
Inspiration for a mid-sized transitional dedicated laundry room in Other with an undermount sink, shaker cabinets, brown cabinets, quartz benchtops, white splashback, engineered quartz splashback, grey walls, vinyl floors, a side-by-side washer and dryer, brown floor and white benchtop.
Inspiration for a mid-sized transitional dedicated laundry room in Other with an undermount sink, shaker cabinets, brown cabinets, quartz benchtops, white splashback, engineered quartz splashback, grey walls, vinyl floors, a side-by-side washer and dryer, brown floor and white benchtop.
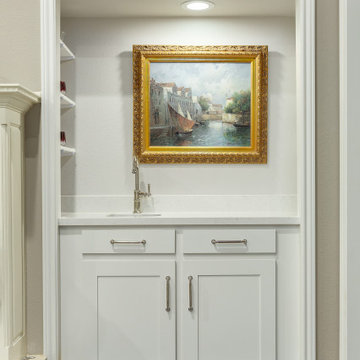
The wet bar in the formal living room also needed a makeover to match the newly designed spaces.
Wet bar got new doors, hardware, paint, and an adjustable shelving unit.
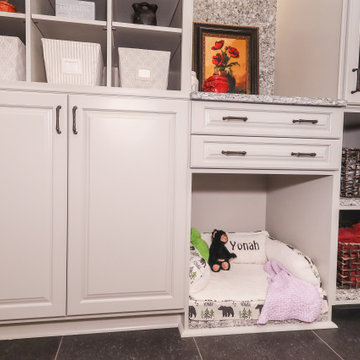
Art and Craft Studio and Laundry Room Remodel
Inspiration for a large transitional galley dedicated laundry room in Atlanta with a farmhouse sink, raised-panel cabinets, grey cabinets, quartz benchtops, multi-coloured splashback, engineered quartz splashback, grey walls, porcelain floors, a side-by-side washer and dryer, black floor and multi-coloured benchtop.
Inspiration for a large transitional galley dedicated laundry room in Atlanta with a farmhouse sink, raised-panel cabinets, grey cabinets, quartz benchtops, multi-coloured splashback, engineered quartz splashback, grey walls, porcelain floors, a side-by-side washer and dryer, black floor and multi-coloured benchtop.

Laundry room with folding counter, sink and stackable washer/dryer. Two drawers pull out for laundry hampers. Storage availalbe in wall cabinets.
This is an example of a small transitional galley dedicated laundry room in Boston with an undermount sink, shaker cabinets, grey cabinets, quartz benchtops, grey splashback, engineered quartz splashback, beige walls, dark hardwood floors, a stacked washer and dryer, grey floor and grey benchtop.
This is an example of a small transitional galley dedicated laundry room in Boston with an undermount sink, shaker cabinets, grey cabinets, quartz benchtops, grey splashback, engineered quartz splashback, beige walls, dark hardwood floors, a stacked washer and dryer, grey floor and grey benchtop.
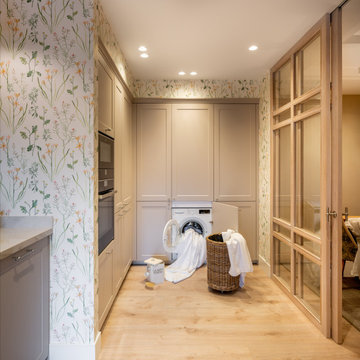
Reforma integral Sube Interiorismo www.subeinteriorismo.com
Biderbost Photo
This is an example of a mid-sized transitional l-shaped laundry cupboard in Bilbao with an undermount sink, raised-panel cabinets, grey cabinets, quartz benchtops, white splashback, engineered quartz splashback, multi-coloured walls, laminate floors, an integrated washer and dryer, brown floor, white benchtop, recessed and wallpaper.
This is an example of a mid-sized transitional l-shaped laundry cupboard in Bilbao with an undermount sink, raised-panel cabinets, grey cabinets, quartz benchtops, white splashback, engineered quartz splashback, multi-coloured walls, laminate floors, an integrated washer and dryer, brown floor, white benchtop, recessed and wallpaper.
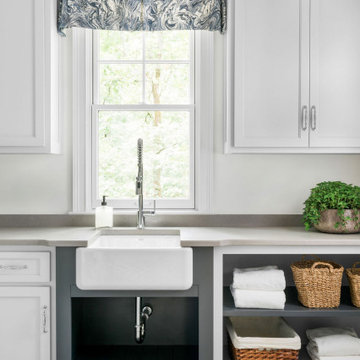
Bright and clean Laundry Room with white and gray cabinets. Apron-front sink with slatted open shelf. Base cabinet with open shelves for laundry basket storage.
Transitional Laundry Room Design Ideas with Engineered Quartz Splashback
2