Transitional Laundry Room Design Ideas with Quartz Benchtops
Refine by:
Budget
Sort by:Popular Today
181 - 200 of 2,880 photos
Item 1 of 3
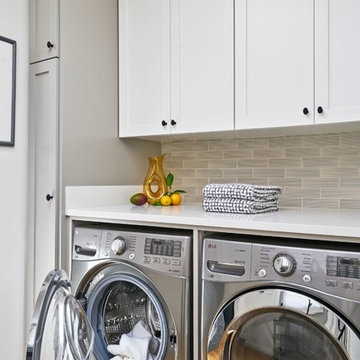
This laundry room is an extension of the kitchen and we carried over the beautiful wall tile, counter top material and cabinet design into this terrific space.
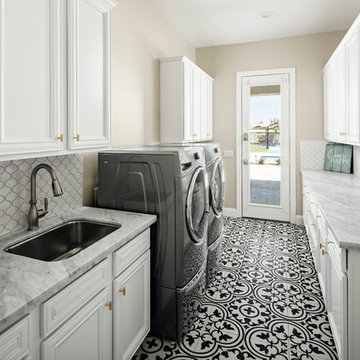
Laundry room with concrete flooring and decorative marble backsplash. White cabinets and gray quartz counters
Design ideas for a mid-sized transitional galley dedicated laundry room in Phoenix with an undermount sink, white cabinets, quartz benchtops, beige walls, ceramic floors, a side-by-side washer and dryer, black floor, grey benchtop and recessed-panel cabinets.
Design ideas for a mid-sized transitional galley dedicated laundry room in Phoenix with an undermount sink, white cabinets, quartz benchtops, beige walls, ceramic floors, a side-by-side washer and dryer, black floor, grey benchtop and recessed-panel cabinets.
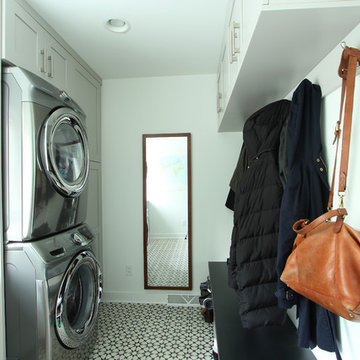
The washer and dryer were stacked and placed next to a tall pantry cabinet. Medium grey painted cabinets were selected and paired with black and white cement tile.
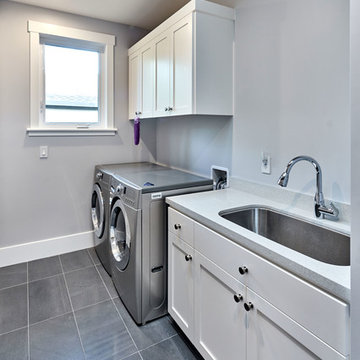
Photo of a mid-sized transitional galley utility room in San Francisco with an undermount sink, shaker cabinets, white cabinets, quartz benchtops, grey walls, porcelain floors and a side-by-side washer and dryer.

Inspiration for a large transitional galley dedicated laundry room in Other with a single-bowl sink, flat-panel cabinets, white cabinets, quartz benchtops, white splashback, porcelain splashback, white walls, slate floors, a stacked washer and dryer, black floor and white benchtop.

Design ideas for a large transitional galley utility room in Dallas with an undermount sink, shaker cabinets, white cabinets, quartz benchtops, yellow splashback, shiplap splashback, white walls, medium hardwood floors, a side-by-side washer and dryer, white benchtop and planked wall panelling.
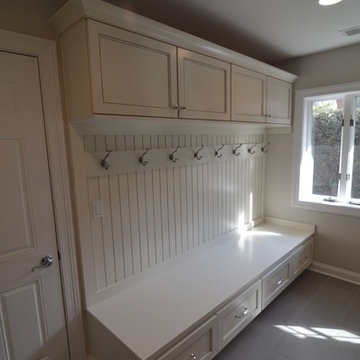
Karen Morrison
Design ideas for a mid-sized transitional galley utility room in Chicago with recessed-panel cabinets, white cabinets, quartz benchtops, grey splashback, ceramic splashback, a drop-in sink, grey walls, porcelain floors, a stacked washer and dryer and grey floor.
Design ideas for a mid-sized transitional galley utility room in Chicago with recessed-panel cabinets, white cabinets, quartz benchtops, grey splashback, ceramic splashback, a drop-in sink, grey walls, porcelain floors, a stacked washer and dryer and grey floor.
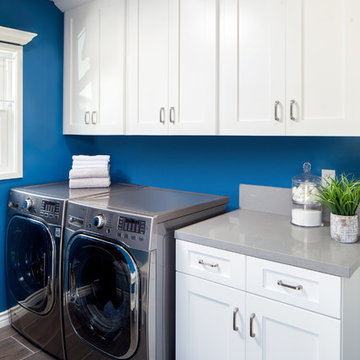
Small transitional galley dedicated laundry room in Los Angeles with shaker cabinets, white cabinets, quartz benchtops, blue walls, porcelain floors, a side-by-side washer and dryer and grey floor.
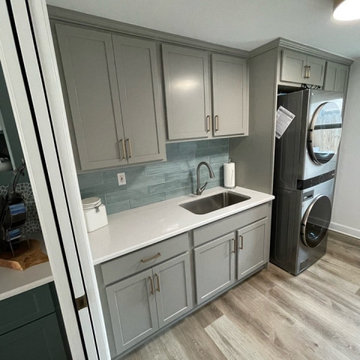
For this remodeling project, we took this laundry room that had no counter space and made it a space that is fully functional. We installed new cabinets that were done in birch in a pebble grey color, while also adding an undermount sink to the space. We then added a new Miami Vena quartz countertop and a vinyl plank floor. Now this is truly an amazing transformation.

Design ideas for a mid-sized transitional l-shaped laundry cupboard in Seattle with an undermount sink, flat-panel cabinets, medium wood cabinets, quartz benchtops, white splashback, engineered quartz splashback, white walls, ceramic floors, a stacked washer and dryer, grey floor and white benchtop.
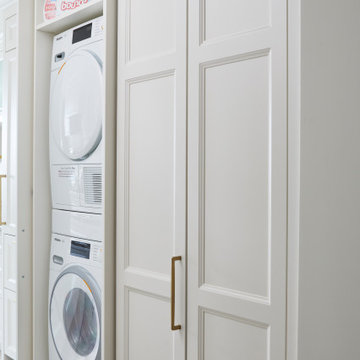
This built in laundry shares the space with the kitchen, and with custom pocket sliding doors, when not in use, appears only as a large pantry, ensuring a high class clean and clutter free aesthetic.
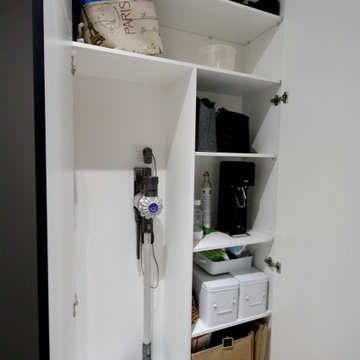
LUXURY IN BLACK
- Matte black 'shaker' profile cabinetry
- Feature Polytec 'Prime Oak' lamiwood doors
- 20mm thick Caesarstone 'Snow' benchtop
- White gloss subway tiles with black grout
- Brushed nickel hardware
- Blum hardware
Sheree Bounassif, kitchens by Emanuel
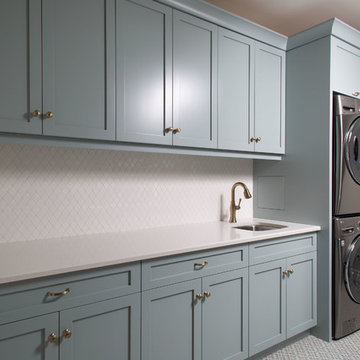
This laundry room is built for practicality, ease, and order – without feeling stiff or industrial. Custom-built cabinetry is home to 2 sets of washers & dryers, while maximizing the full wall with storage space. A long counter means lots of room for sorting, folding, spot cleaning, or even just setting a laundry basket down between loads. The sink is tidily tucked away in the corner of the counter, leaving the maximum amount of continuous counter space possible, without ignoring the necessities. The Mount Saint Anne shaker cabinets (with gold hardware) keep the room feeling cool and fresh, while adding the colour needed to keep the space feeling welcoming. A truly serene space, this laundry room may actually prove to be a refuge of peaceful productivity in an otherwise busy house.
PC: Fred Huntsberger
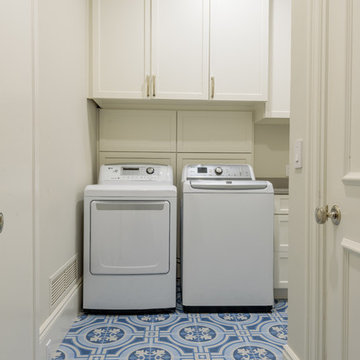
Design/Build: RPCD, Inc.
All Photos © Mike Healey Photography
This is an example of a large transitional l-shaped dedicated laundry room in Dallas with an undermount sink, recessed-panel cabinets, white cabinets, quartz benchtops, white walls, ceramic floors, a side-by-side washer and dryer, blue floor and grey benchtop.
This is an example of a large transitional l-shaped dedicated laundry room in Dallas with an undermount sink, recessed-panel cabinets, white cabinets, quartz benchtops, white walls, ceramic floors, a side-by-side washer and dryer, blue floor and grey benchtop.
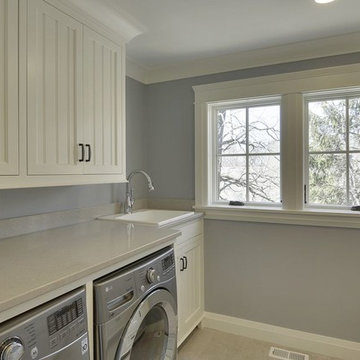
Mid-sized transitional galley dedicated laundry room in Minneapolis with a drop-in sink, shaker cabinets, white cabinets, quartz benchtops, grey walls, porcelain floors and a side-by-side washer and dryer.
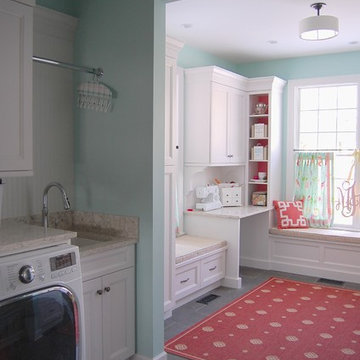
Large transitional single-wall utility room in Chicago with an undermount sink, recessed-panel cabinets, white cabinets, quartz benchtops, ceramic floors, a side-by-side washer and dryer and blue walls.
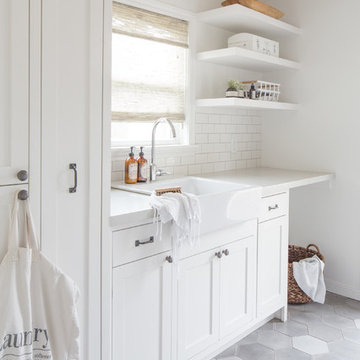
Grace Laird Photography
Inspiration for a transitional laundry room in Houston with a farmhouse sink, shaker cabinets, white cabinets, quartz benchtops, white walls and ceramic floors.
Inspiration for a transitional laundry room in Houston with a farmhouse sink, shaker cabinets, white cabinets, quartz benchtops, white walls and ceramic floors.

Photo of a mid-sized transitional u-shaped utility room in Montreal with an undermount sink, flat-panel cabinets, white cabinets, quartz benchtops, beige splashback, ceramic splashback, white walls, ceramic floors, a side-by-side washer and dryer, beige floor and brown benchtop.
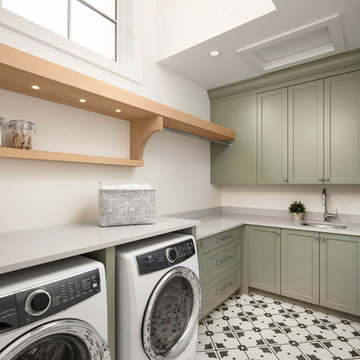
Inspiration for a transitional l-shaped dedicated laundry room in Calgary with an undermount sink, recessed-panel cabinets, green cabinets, quartz benchtops, white walls, marble floors, a side-by-side washer and dryer, white floor and grey benchtop.
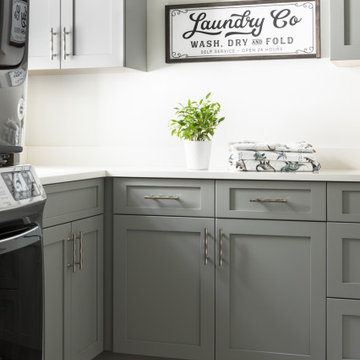
Mid-sized transitional l-shaped dedicated laundry room in Boston with shaker cabinets, grey cabinets, quartz benchtops, white walls, ceramic floors, a stacked washer and dryer, multi-coloured floor and white benchtop.
Transitional Laundry Room Design Ideas with Quartz Benchtops
10