Transitional Laundry Room Design Ideas with Quartz Benchtops
Refine by:
Budget
Sort by:Popular Today
81 - 100 of 2,865 photos
Item 1 of 3
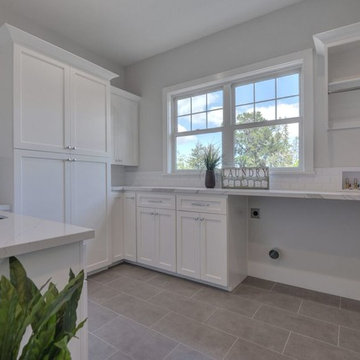
We wanted to give this big laundry room style and lots of storage. The counter top is a marble look quartz.
Photo credit- Alicia Garcia
Staging- one two six design
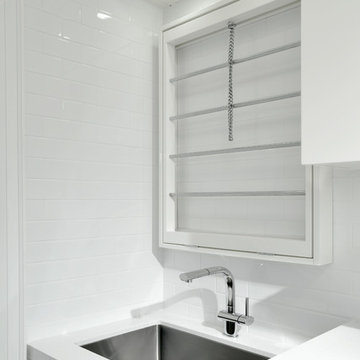
Design ideas for a mid-sized transitional single-wall dedicated laundry room in Toronto with an undermount sink, flat-panel cabinets, quartz benchtops, white walls and a side-by-side washer and dryer.
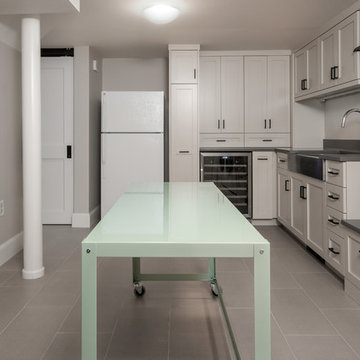
What else could you want? Pantry Closets, Washer/Dryer, beverage refrigerator, pullout pantry cabinet, extra refrigerator, hanging clothes storage, a retro folding table, laundry farm sink and a broom closet......all in this new basement laundry room.

Design ideas for a small transitional dedicated laundry room in San Diego with an undermount sink, flat-panel cabinets, light wood cabinets, quartz benchtops, grey splashback, matchstick tile splashback, white walls, ceramic floors, a side-by-side washer and dryer, multi-coloured floor and grey benchtop.

The beautiful design of this laundry room makes the idea of doing laundry seem like less of a chore! This space includes ample counter space, cabinetry storage, as well as a sink.
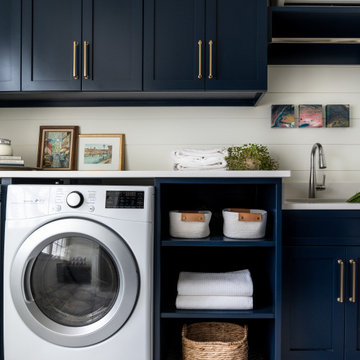
Large transitional galley dedicated laundry room in Nashville with an undermount sink, shaker cabinets, blue cabinets, quartz benchtops, shiplap splashback, white walls, porcelain floors, a side-by-side washer and dryer, multi-coloured floor, white benchtop and planked wall panelling.
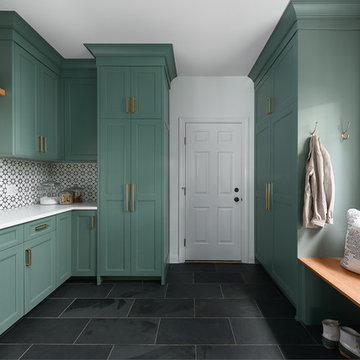
Transitional laundry room with a mudroom included in it. The stackable washer and dryer allowed for there to be a large closet for cleaning supplies with an outlet in it for the electric broom. The clean white counters allow the tile and cabinet color to stand out and be the showpiece in the room!
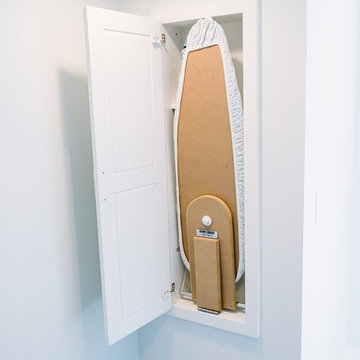
Photo of a mid-sized transitional galley dedicated laundry room in Cincinnati with a single-bowl sink, white cabinets, quartz benchtops, white walls, ceramic floors, an integrated washer and dryer, grey floor, recessed-panel cabinets and grey benchtop.
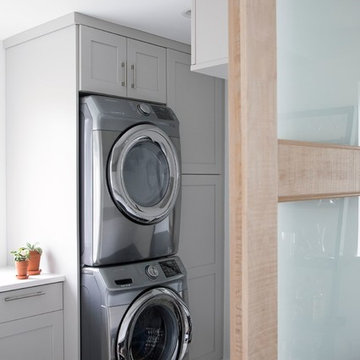
The new laundry room included artisan barn doors to match the pantry.
This is an example of a mid-sized transitional single-wall dedicated laundry room in Other with an undermount sink, shaker cabinets, white cabinets, quartz benchtops, white walls, porcelain floors, a stacked washer and dryer, multi-coloured floor and white benchtop.
This is an example of a mid-sized transitional single-wall dedicated laundry room in Other with an undermount sink, shaker cabinets, white cabinets, quartz benchtops, white walls, porcelain floors, a stacked washer and dryer, multi-coloured floor and white benchtop.
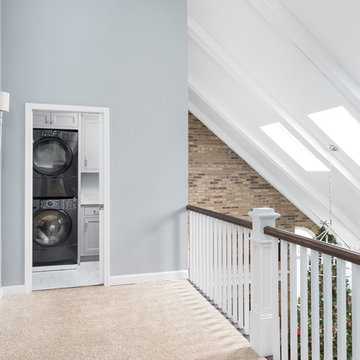
Picture Perfect House
This is an example of a mid-sized transitional l-shaped dedicated laundry room in Chicago with recessed-panel cabinets, grey cabinets, quartz benchtops, a stacked washer and dryer, white benchtop, an undermount sink, grey walls, carpet and beige floor.
This is an example of a mid-sized transitional l-shaped dedicated laundry room in Chicago with recessed-panel cabinets, grey cabinets, quartz benchtops, a stacked washer and dryer, white benchtop, an undermount sink, grey walls, carpet and beige floor.
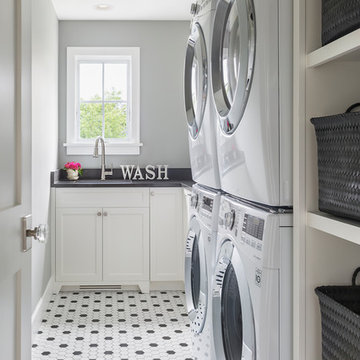
This home is a modern farmhouse on the outside with an open-concept floor plan and nautical/midcentury influence on the inside! From top to bottom, this home was completely customized for the family of four with five bedrooms and 3-1/2 bathrooms spread over three levels of 3,998 sq. ft. This home is functional and utilizes the space wisely without feeling cramped. Some of the details that should be highlighted in this home include the 5” quartersawn oak floors, detailed millwork including ceiling beams, abundant natural lighting, and a cohesive color palate.
Space Plans, Building Design, Interior & Exterior Finishes by Anchor Builders
Andrea Rugg Photography
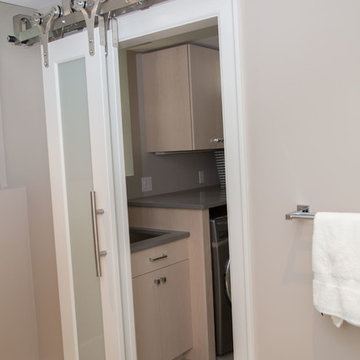
Diane Brophy Photography
Photo of a small transitional single-wall dedicated laundry room in Boston with an undermount sink, flat-panel cabinets, light wood cabinets, quartz benchtops, grey walls, porcelain floors, a side-by-side washer and dryer, beige floor and grey benchtop.
Photo of a small transitional single-wall dedicated laundry room in Boston with an undermount sink, flat-panel cabinets, light wood cabinets, quartz benchtops, grey walls, porcelain floors, a side-by-side washer and dryer, beige floor and grey benchtop.
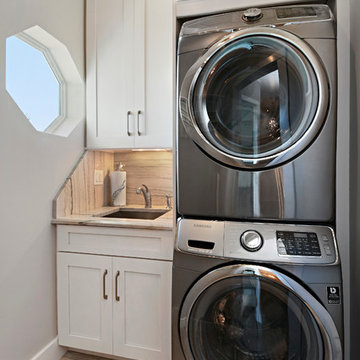
Photo of a mid-sized transitional single-wall dedicated laundry room in Orlando with an undermount sink, shaker cabinets, white cabinets, quartz benchtops, grey walls, porcelain floors, a stacked washer and dryer and beige floor.
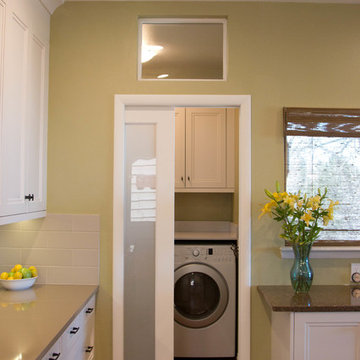
The laundry area had no door, adding a glass pocket door brings in the light and changes it up a bit. Installing a transom window above adds a unique detail. Painting the trim the same color as the cabinets helps to tie it all together.
Pure Lee Photography Amanda Neiges
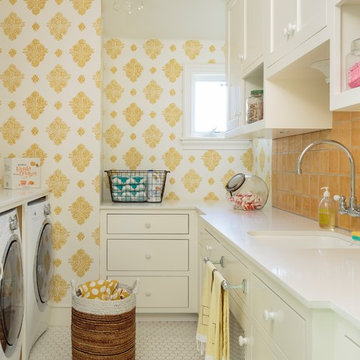
Mark Lohman for HGTV Magazine
This is an example of a large transitional u-shaped dedicated laundry room in Los Angeles with an undermount sink, shaker cabinets, white cabinets, quartz benchtops, yellow walls, porcelain floors, a side-by-side washer and dryer, white floor and white benchtop.
This is an example of a large transitional u-shaped dedicated laundry room in Los Angeles with an undermount sink, shaker cabinets, white cabinets, quartz benchtops, yellow walls, porcelain floors, a side-by-side washer and dryer, white floor and white benchtop.

A convenience packed little Mud room/Laundry room. The room has his and hers closets, stackable machines, a seating bench customized to fit taller boots, custom drying racks, and a mop closet.

Large transitional galley utility room in Chicago with an undermount sink, flat-panel cabinets, green cabinets, quartz benchtops, white splashback, white walls, porcelain floors, a stacked washer and dryer, white floor and white benchtop.

This is an example of a mid-sized transitional u-shaped dedicated laundry room in Austin with an utility sink, shaker cabinets, white cabinets, quartz benchtops, white splashback, porcelain splashback, white walls, concrete floors, a side-by-side washer and dryer, grey floor and grey benchtop.
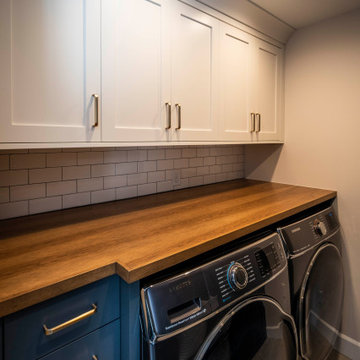
These homeowners came to us to design several areas of their home, including their mudroom and laundry. They were a growing family and needed a "landing" area as they entered their home, either from the garage but also asking for a new entrance from outside. We stole about 24 feet from their oversized garage to create a large mudroom/laundry area. Custom blue cabinets with a large "X" design on the doors of the lockers, a large farmhouse sink and a beautiful cement tile feature wall with floating shelves make this mudroom stylish and luxe. The laundry room now has a pocket door separating it from the mudroom, and houses the washer and dryer with a wood butcher block folding shelf. White tile backsplash and custom white and blue painted cabinetry takes this laundry to the next level. Both areas are stunning and have improved not only the aesthetic of the space, but also the function of what used to be an inefficient use of space.
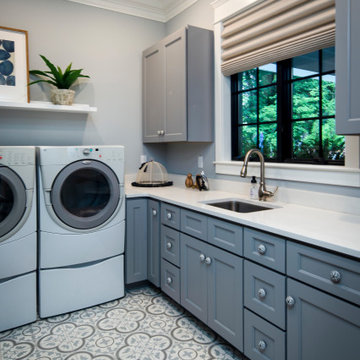
This is an example of a large transitional l-shaped dedicated laundry room in Dallas with an undermount sink, recessed-panel cabinets, grey cabinets, quartz benchtops, grey walls, ceramic floors, a side-by-side washer and dryer, multi-coloured floor and white benchtop.
Transitional Laundry Room Design Ideas with Quartz Benchtops
5