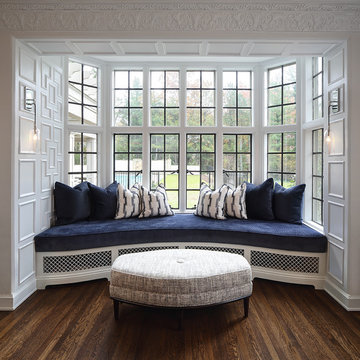Window Seats Transitional Living Design Ideas
Refine by:
Budget
Sort by:Popular Today
1 - 20 of 141 photos
Item 1 of 3
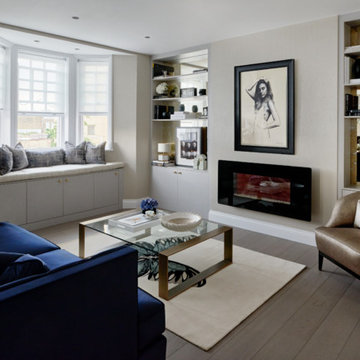
Mid-sized transitional enclosed living room in Other with beige walls, light hardwood floors and a ribbon fireplace.
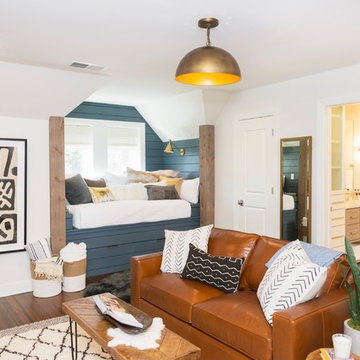
Caroline Morgan
This is an example of a transitional living room in Other with white walls, dark hardwood floors and brown floor.
This is an example of a transitional living room in Other with white walls, dark hardwood floors and brown floor.
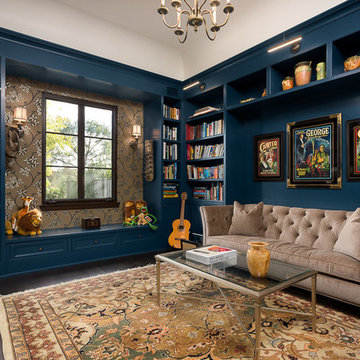
Clark Dugger
Inspiration for a mid-sized transitional enclosed family room in Los Angeles with a library, blue walls, dark hardwood floors and brown floor.
Inspiration for a mid-sized transitional enclosed family room in Los Angeles with a library, blue walls, dark hardwood floors and brown floor.
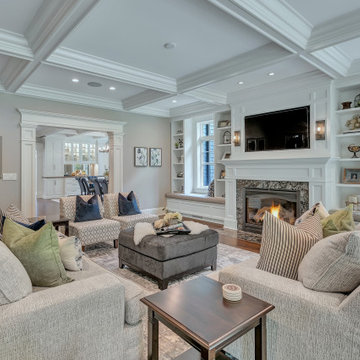
Large transitional formal enclosed living room in New York with dark hardwood floors, a standard fireplace, a stone fireplace surround, brown floor, grey walls, a wall-mounted tv and coffered.
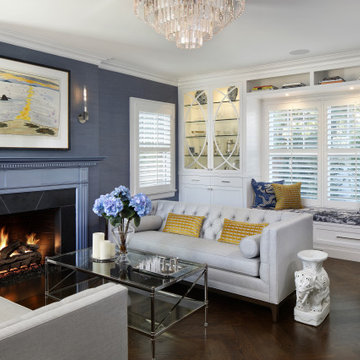
A traditional Colonial revival living room updated with metallic blue grasscloth walls, blue metallic painted fireplace surround, tufted sofas, asian decor, and built-in custom glass cabinets
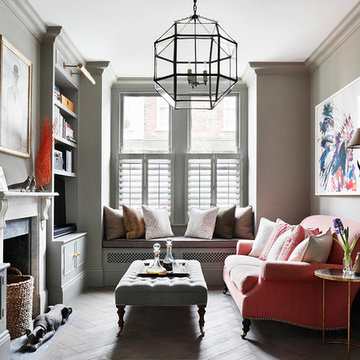
This is an example of a mid-sized transitional enclosed living room in London with a library, grey walls, a standard fireplace, a metal fireplace surround, medium hardwood floors, a freestanding tv and brown floor.
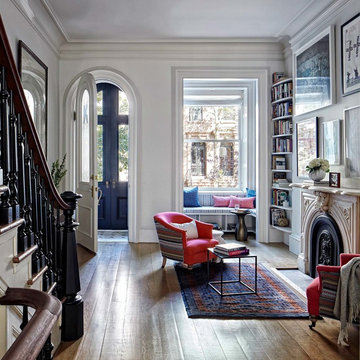
Design ideas for a transitional open concept living room in New York with a library, white walls, medium hardwood floors and a standard fireplace.
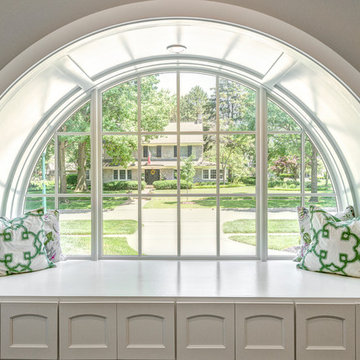
This is an example of a transitional living room in Columbus with grey walls.
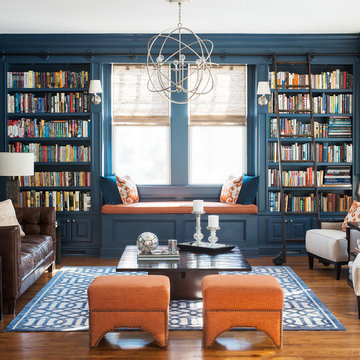
© Eric Kazmirek, Red Ranch Studios
Photo of a transitional living room in New York with a library, blue walls and medium hardwood floors.
Photo of a transitional living room in New York with a library, blue walls and medium hardwood floors.
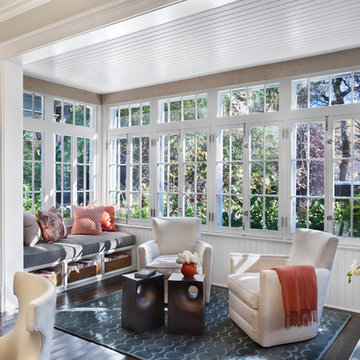
Photography by: Jamie Padgett
Inspiration for a transitional sunroom in Chicago with dark hardwood floors and a standard ceiling.
Inspiration for a transitional sunroom in Chicago with dark hardwood floors and a standard ceiling.
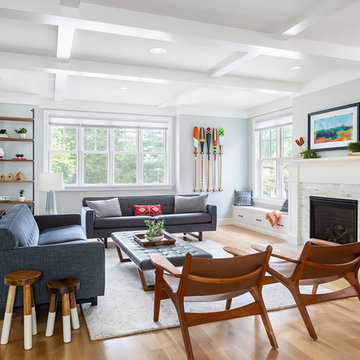
This home is a modern farmhouse on the outside with an open-concept floor plan and nautical/midcentury influence on the inside! From top to bottom, this home was completely customized for the family of four with five bedrooms and 3-1/2 bathrooms spread over three levels of 3,998 sq. ft. This home is functional and utilizes the space wisely without feeling cramped. Some of the details that should be highlighted in this home include the 5” quartersawn oak floors, detailed millwork including ceiling beams, abundant natural lighting, and a cohesive color palate.
Space Plans, Building Design, Interior & Exterior Finishes by Anchor Builders
Andrea Rugg Photography
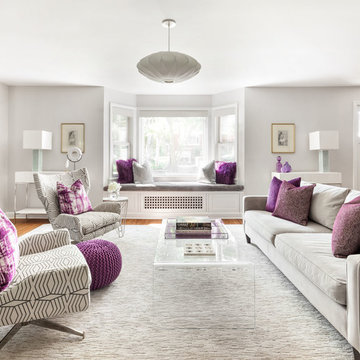
Regan Wood Photography
Inspiration for a transitional formal open concept living room in New York with grey walls.
Inspiration for a transitional formal open concept living room in New York with grey walls.
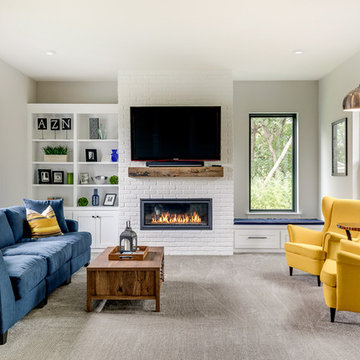
Bright living room with modern fireplace, white brick surround and reclaimed wood mantelpiece.
Inspiration for a large transitional family room in Minneapolis with grey walls, carpet, a wall-mounted tv, grey floor and a ribbon fireplace.
Inspiration for a large transitional family room in Minneapolis with grey walls, carpet, a wall-mounted tv, grey floor and a ribbon fireplace.
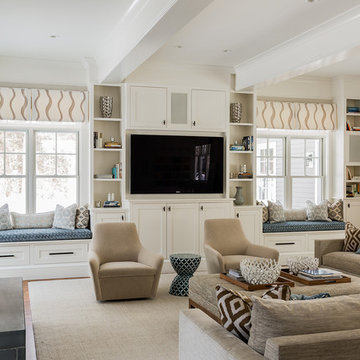
This is an example of a large transitional open concept family room in Boston with a library, a built-in media wall, beige walls, light hardwood floors, no fireplace and beige floor.
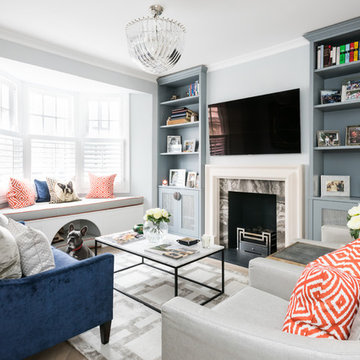
Inspiration for a transitional living room in London with blue walls, a standard fireplace, a stone fireplace surround and a wall-mounted tv.
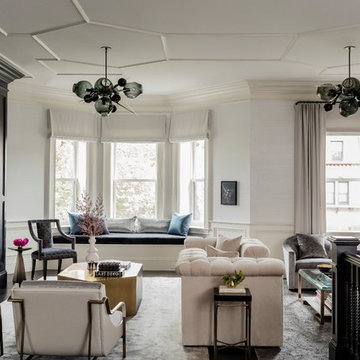
Photography by Michael J. Lee
Photo of a large transitional formal open concept living room in Boston with white walls, dark hardwood floors, a stone fireplace surround, a ribbon fireplace, no tv and brown floor.
Photo of a large transitional formal open concept living room in Boston with white walls, dark hardwood floors, a stone fireplace surround, a ribbon fireplace, no tv and brown floor.
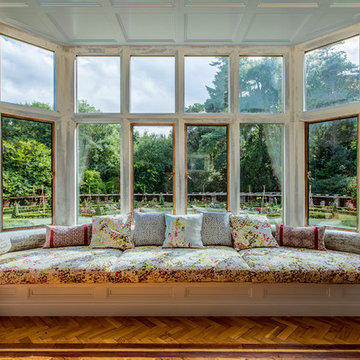
Daragh Muldowney
Photo of a transitional formal living room in Dublin with white walls, no tv and medium hardwood floors.
Photo of a transitional formal living room in Dublin with white walls, no tv and medium hardwood floors.
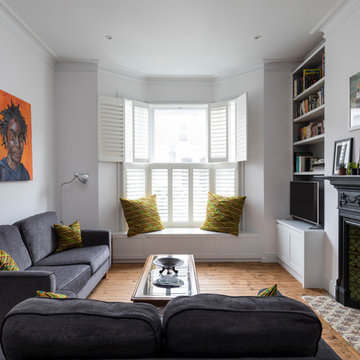
This is an example of a transitional living room in London with white walls, medium hardwood floors, a standard fireplace, a tile fireplace surround and brown floor.
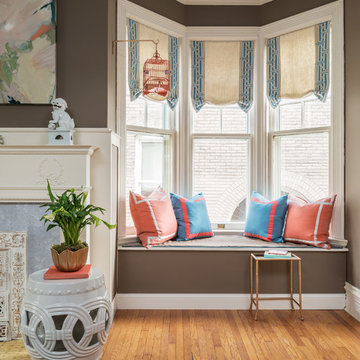
Design ideas for a transitional living room in St Louis with brown walls, medium hardwood floors and a standard fireplace.
Window Seats Transitional Living Design Ideas
1




