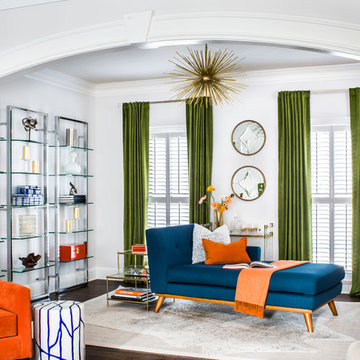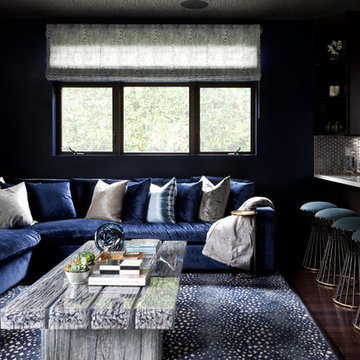Decorating With Blue And White Transitional Living Design Ideas
Refine by:
Budget
Sort by:Popular Today
41 - 60 of 482 photos
Item 1 of 3
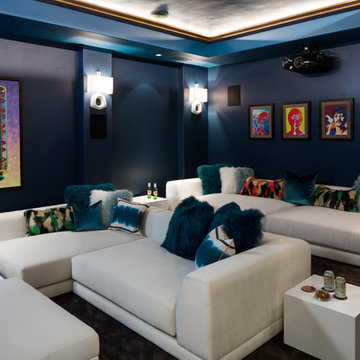
Photo of a transitional enclosed home theatre in Other with blue walls, carpet and a projector screen.
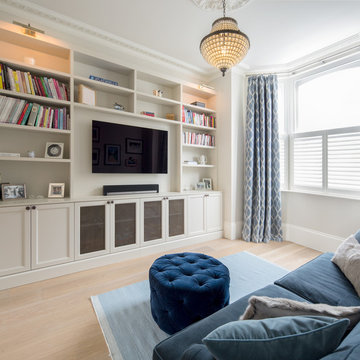
Juliet Murphy Photography
Design ideas for a mid-sized transitional family room in London with a wall-mounted tv, a library, grey walls, light hardwood floors, no fireplace and beige floor.
Design ideas for a mid-sized transitional family room in London with a wall-mounted tv, a library, grey walls, light hardwood floors, no fireplace and beige floor.
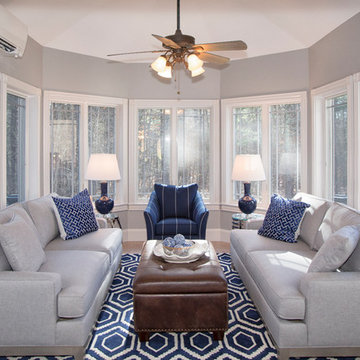
Inspiration for a mid-sized transitional living room in Boston with grey walls, porcelain floors, no fireplace and grey floor.
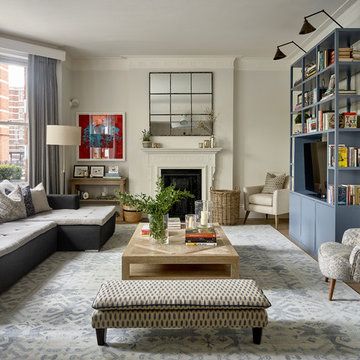
The clients were after a mid-century / modern style that still worked with their classic period property. We think we achieved the right balance through clean lines alongside textures such as natural wood, layered and tonal fabrics, and the aged oushak style rug.
Photography: Nick Smith
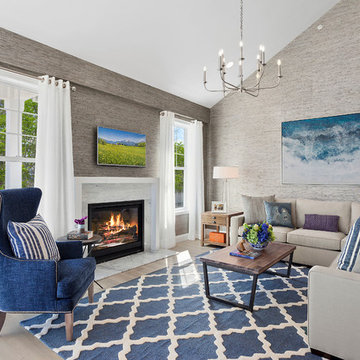
Wallpaper can make a room feel elegant and add dimension that paint cannot always achieve. We are loving the wallpaper on these high ceilings paired with a gorgeous chandelier!
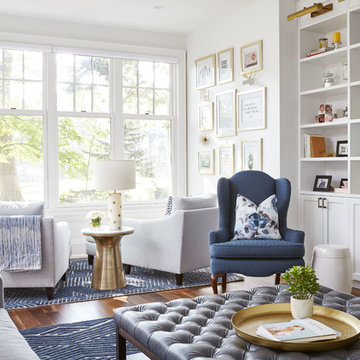
Photo of a transitional living room in Toronto with white walls, medium hardwood floors, a wall-mounted tv and brown floor.
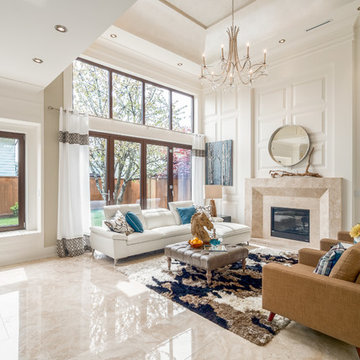
Mid-sized transitional formal open concept living room in Vancouver with white walls, a standard fireplace, a stone fireplace surround, beige floor, marble floors and no tv.
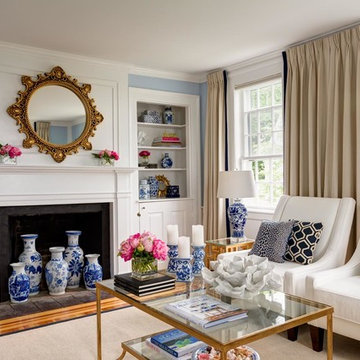
Designs by Gia.
Rosemary Fletcher Photography.
Photo of a transitional formal living room in Boston with blue walls, medium hardwood floors and a standard fireplace.
Photo of a transitional formal living room in Boston with blue walls, medium hardwood floors and a standard fireplace.
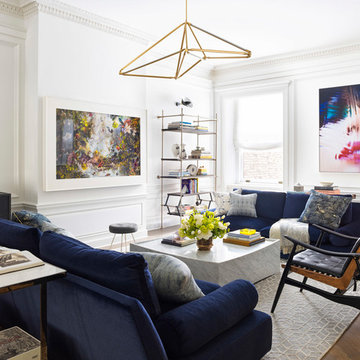
Montgomery Place Townhouse
The unique and exclusive property on Montgomery Place, located between Eighth Avenue and Prospect Park West, was designed in 1898 by the architecture firm Babb, Cook & Willard. It contains an expansive seven bedrooms, five bathrooms, and two powder rooms. The firm was simultaneously working on the East 91st Street Andrew Carnegie Mansion during the period, and ensured the 30.5’ wide limestone at Montgomery Place would boast landmark historic details, including six fireplaces, an original Otis elevator, and a grand spiral staircase running across the four floors. After a two and half year renovation, which had modernized the home – adding five skylights, a wood burning fireplace, an outfitted butler’s kitchen and Waterworks fixtures throughout – the landmark mansion was sold in 2014. DHD Architecture and Interior Design were hired by the buyers, a young family who had moved from their Tribeca Loft, to further renovate and create a fresh, modern home, without compromising the structure’s historic features. The interiors were designed with a chic, bold, yet warm aesthetic in mind, mixing vibrant palettes into livable spaces.
Photography: Annie Schlechter
www.annieschlechter.com
© DHD / ALL RIGHTS RESERVED.
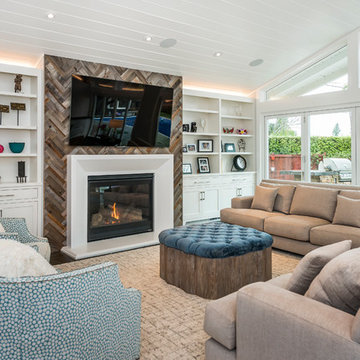
Design ideas for a transitional formal living room in San Francisco with white walls, dark hardwood floors, a standard fireplace, a plaster fireplace surround, a freestanding tv and brown floor.
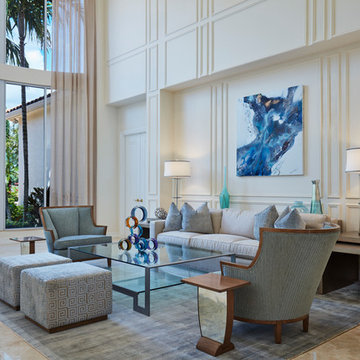
Bright walls with linear architectural features emphasize the expansive height of the ceilings in this lux golf community home. Although not on the coast, the use of bold blue accents gives a nod to The Hamptons and the Palm Beach area this home resides. Different textures and shapes are used to combine the ambiance of the lush golf course surroundings with Florida ocean breezes.
Robert Brantley Photography
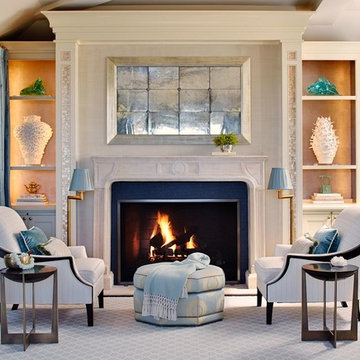
Inspiration for a small transitional formal living room in New York with a standard fireplace and no tv.
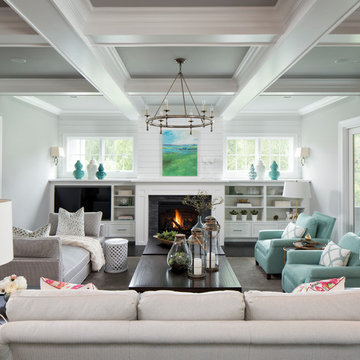
Indoor-outdoor living is maximized with a wrapped front porch plus huge vaulted screen porch with wood-burning fireplace and direct access to the oversized deck spanning the home’s back, all accessed by a 12-foot, bi-fold door from the great room
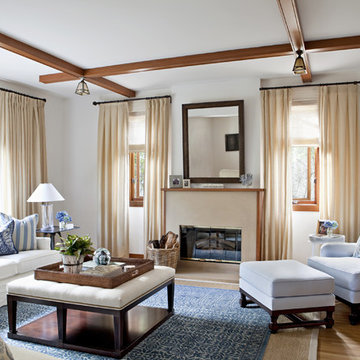
Photography by Laura Hull.
Large transitional living room in Los Angeles with white walls and a standard fireplace.
Large transitional living room in Los Angeles with white walls and a standard fireplace.
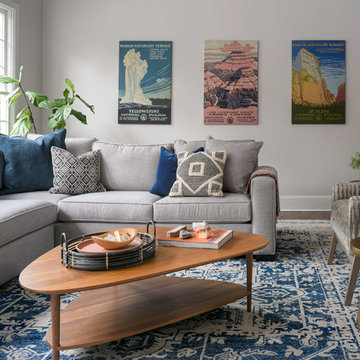
Morgan Nowland
Design ideas for a mid-sized transitional open concept family room in Nashville with grey walls, dark hardwood floors and brown floor.
Design ideas for a mid-sized transitional open concept family room in Nashville with grey walls, dark hardwood floors and brown floor.
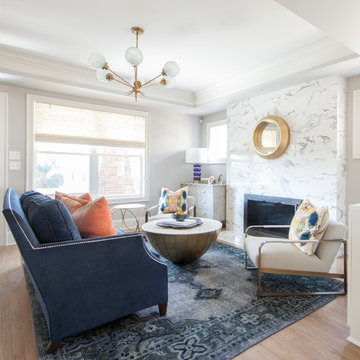
Inspiration for a transitional formal enclosed living room in Charlotte with grey walls, light hardwood floors, a standard fireplace, a stone fireplace surround, no tv and beige floor.
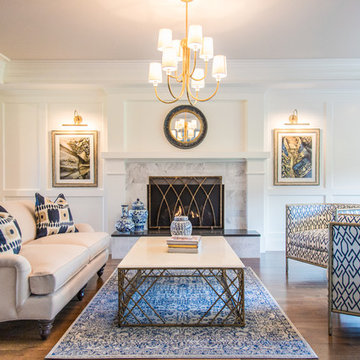
Max Holiver
This is an example of a transitional formal living room in Boston with white walls, medium hardwood floors, a standard fireplace, a stone fireplace surround and brown floor.
This is an example of a transitional formal living room in Boston with white walls, medium hardwood floors, a standard fireplace, a stone fireplace surround and brown floor.
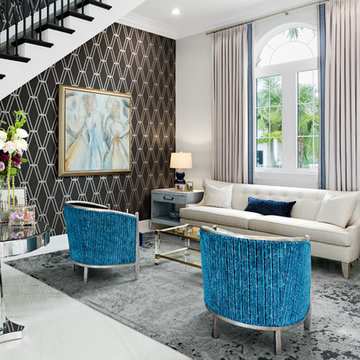
A glamorous living room in a regency inspired style with art deco influences. The silver-leafed barrel chairs were upholstered in a Romo cut velvet on the outside and midnight blue velvet on the front seat back and cushion. The acrylic and glass cocktail table with brass accents keeps the room feeling airy and modern. The mirrored center stair table by Bungalow 5 is just the right sparkle and glamour of Hollywood glamour. The room is anchored by the dramatic wallpaper's large scale geometric pattern of graphite gray and soft gold accents. The custom drapery is tailored and classic with it's contrasting tape and silver and acrylic hardware to tie in the colors and material accents of the room.
Decorating With Blue And White Transitional Living Design Ideas
3




