Transitional Living Design Ideas with a Concrete Fireplace Surround
Refine by:
Budget
Sort by:Popular Today
1 - 20 of 1,709 photos
Item 1 of 3
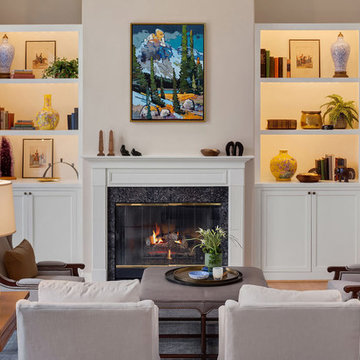
It’s all about detail in this living room! To contrast with the tailored foundation, set through the contemporary furnishings we chose, we added color, texture, and scale through the home decor. Large display shelves beautifully showcase the client’s unique collection of books and antiques, drawing the eyes up to the accent artwork.
Durable fabrics will keep this living room looking pristine for years to come, which make cleaning and maintaining the sofa and chairs effortless and efficient.
Designed by Michelle Yorke Interiors who also serves Seattle as well as Seattle's Eastside suburbs from Mercer Island all the way through Cle Elum.
For more about Michelle Yorke, click here: https://michelleyorkedesign.com/
To learn more about this project, click here: https://michelleyorkedesign.com/lake-sammamish-waterfront/

Playful, blue, and practical were the design directives for this family-friendly home.
---
Project designed by Long Island interior design studio Annette Jaffe Interiors. They serve Long Island including the Hamptons, as well as NYC, the tri-state area, and Boca Raton, FL.
---
For more about Annette Jaffe Interiors, click here:
https://annettejaffeinteriors.com/
To learn more about this project, click here:
https://annettejaffeinteriors.com/residential-portfolio/north-shore-family-home

Inspiration for a transitional family room in New York with white walls, light hardwood floors, a built-in media wall, a standard fireplace, recessed, brick walls, a concrete fireplace surround and beige floor.

This beautiful custom home built by Bowlin Built and designed by Boxwood Avenue in the Reno Tahoe area features creamy walls painted with Benjamin Moore's Swiss Coffee and white oak custom cabinetry. With beautiful granite and marble countertops and handmade backsplash. The dark stained island creates a two-toned kitchen with lovely European oak wood flooring and a large double oven range with a custom hood above!
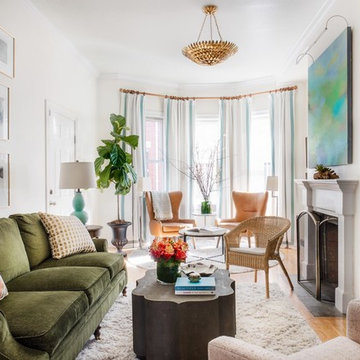
A love of blues and greens and a desire to feel connected to family were the key elements requested to be reflected in this home.
Project designed by Boston interior design studio Dane Austin Design. They serve Boston, Cambridge, Hingham, Cohasset, Newton, Weston, Lexington, Concord, Dover, Andover, Gloucester, as well as surrounding areas.
For more about Dane Austin Design, click here: https://daneaustindesign.com/
To learn more about this project, click here: https://daneaustindesign.com/charlestown-brownstone
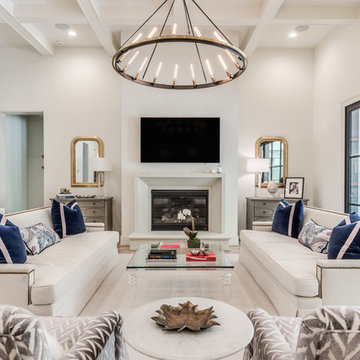
This is an example of an expansive transitional open concept living room in Houston with white walls, light hardwood floors, a standard fireplace, a concrete fireplace surround, a wall-mounted tv and beige floor.
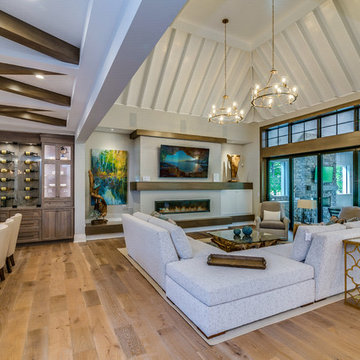
Design ideas for a large transitional open concept family room in Cleveland with grey walls, light hardwood floors, a ribbon fireplace, a concrete fireplace surround, a wall-mounted tv and beige floor.
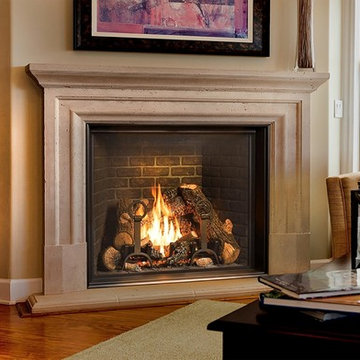
The 4237™ gas fireplace by FireplaceX® is an extra-large clean face heater-rated gas fireplace that pushes the limits of fire and delivers in all areas of performance, design and functionality.
Perfect for large gathering places, from great rooms to grand entryways, the 4237 gas fireplace is a true showstopper that will make a commanding statement and become the best view in any home. The huge 1,554 square inch viewing area and fire display extend right down to the floor, creating a timeless look that resembles a real masonry fireplace. The 4237’s incredibly detailed, massive 10-piece log set and standard interior accent lighting showcase a big, bold fire that is second to none.
With a 3,000 square foot heating capacity and standard twin 130 CFM fans, this gas fireplace delivers the heat; however, you have the ability to control the heat output to a comfortable setting for you with the GreenSmart™ remote control.
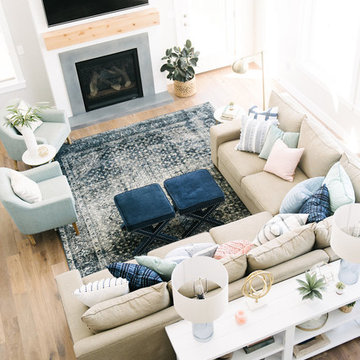
Jessica White
This is an example of a large transitional open concept family room in Salt Lake City with grey walls, medium hardwood floors, a standard fireplace, a concrete fireplace surround and a wall-mounted tv.
This is an example of a large transitional open concept family room in Salt Lake City with grey walls, medium hardwood floors, a standard fireplace, a concrete fireplace surround and a wall-mounted tv.
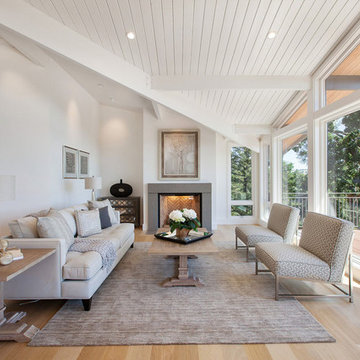
Large transitional formal open concept living room in San Francisco with white walls, light hardwood floors, a standard fireplace, a concrete fireplace surround and no tv.
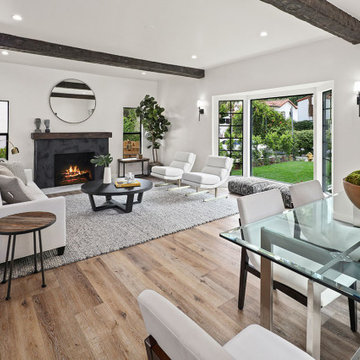
beam ceiling
Photo of a large transitional open concept living room in Los Angeles with white walls, medium hardwood floors, a standard fireplace, no tv, a concrete fireplace surround, brown floor and exposed beam.
Photo of a large transitional open concept living room in Los Angeles with white walls, medium hardwood floors, a standard fireplace, no tv, a concrete fireplace surround, brown floor and exposed beam.
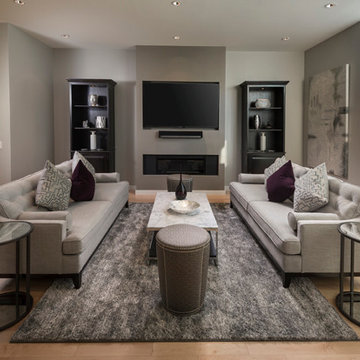
Our client wanted this room to be to formal yet fun! The additions of black to add a pop of color makes this room sophisticated and chic!
This is an example of a mid-sized transitional formal open concept living room in Philadelphia with grey walls, light hardwood floors, a standard fireplace, a wall-mounted tv, a concrete fireplace surround and brown floor.
This is an example of a mid-sized transitional formal open concept living room in Philadelphia with grey walls, light hardwood floors, a standard fireplace, a wall-mounted tv, a concrete fireplace surround and brown floor.
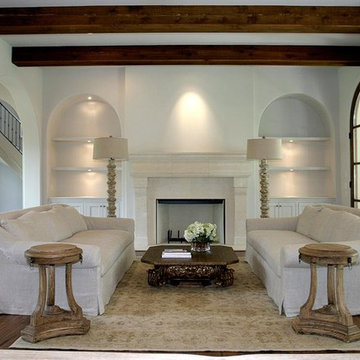
R&W Stone. Inc
Design ideas for a mid-sized transitional formal open concept living room in Houston with white walls, medium hardwood floors, a standard fireplace, a concrete fireplace surround, no tv and brown floor.
Design ideas for a mid-sized transitional formal open concept living room in Houston with white walls, medium hardwood floors, a standard fireplace, a concrete fireplace surround, no tv and brown floor.

This is an example of a small transitional open concept living room in Houston with beige walls, light hardwood floors, a standard fireplace, a concrete fireplace surround and a wall-mounted tv.
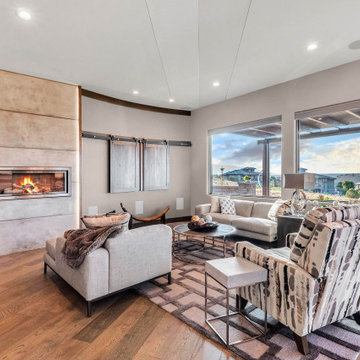
This Living Room ceiling is a vaulted and hipped. There are score-lines in the drywall to highlight the unusual hipped vaulted ceiling. Living Room also features a media wall with a double 'barn-door' concealing the TV.
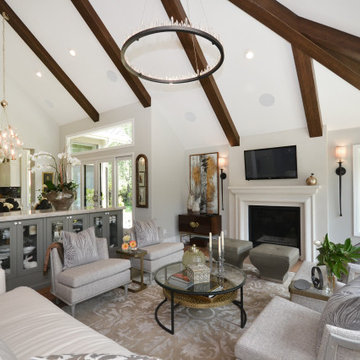
Mid-sized transitional open concept living room in Dallas with grey walls, medium hardwood floors, a standard fireplace, a concrete fireplace surround, a wall-mounted tv and brown floor.
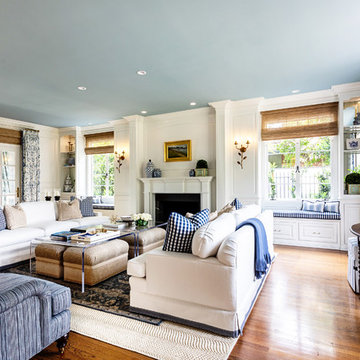
The existing makeup of this living room was enhanced with the infusion of eye-catching colors, fabrics, texture, and patterns.
Project designed by Courtney Thomas Design in La Cañada. Serving Pasadena, Glendale, Monrovia, San Marino, Sierra Madre, South Pasadena, and Altadena.
For more about Courtney Thomas Design, click here: https://www.courtneythomasdesign.com/
To learn more about this project, click here:
https://www.courtneythomasdesign.com/portfolio/southern-belle-interior-san-marino/
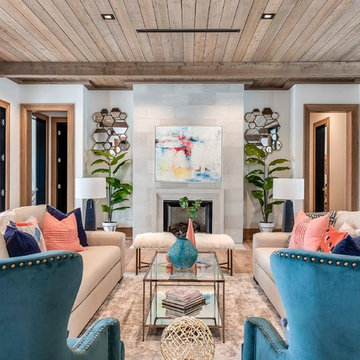
Design ideas for a large transitional formal enclosed living room in Orlando with white walls, a standard fireplace, a concrete fireplace surround, no tv and medium hardwood floors.
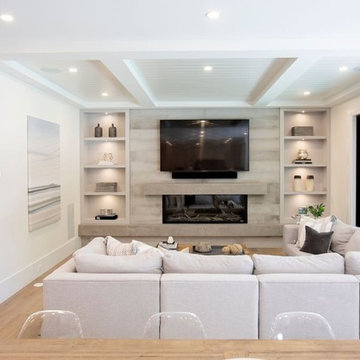
Custom Montigo fireplace with summer kit embedded in a custom concrete ship lap wall. Sub woofer, speakers, and all technology is fully integrated into the design.
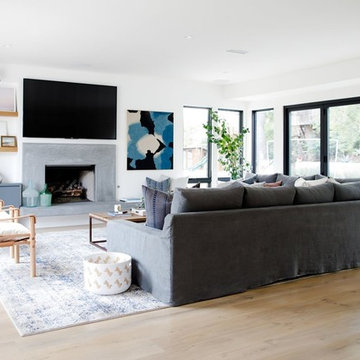
Design ideas for a large transitional open concept living room in Salt Lake City with white walls, medium hardwood floors, a standard fireplace, a concrete fireplace surround and a wall-mounted tv.
Transitional Living Design Ideas with a Concrete Fireplace Surround
1



