Transitional Living Design Ideas with Beige Floor
Refine by:
Budget
Sort by:Popular Today
1 - 20 of 12,263 photos
Item 1 of 3

Tones of olive green and brass accents add warmth to this timeless space.
Photo of a mid-sized transitional open concept living room in Perth with porcelain floors, a standard fireplace, a plaster fireplace surround, no tv, beige floor, decorative wall panelling and white walls.
Photo of a mid-sized transitional open concept living room in Perth with porcelain floors, a standard fireplace, a plaster fireplace surround, no tv, beige floor, decorative wall panelling and white walls.

Photo of a transitional open concept living room in San Francisco with white walls, light hardwood floors, a ribbon fireplace, a wall-mounted tv, beige floor and exposed beam.
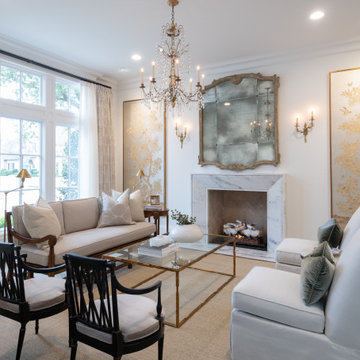
Inspiration for a transitional formal enclosed living room in Dallas with carpet, a standard fireplace, a stone fireplace surround, no tv and beige floor.
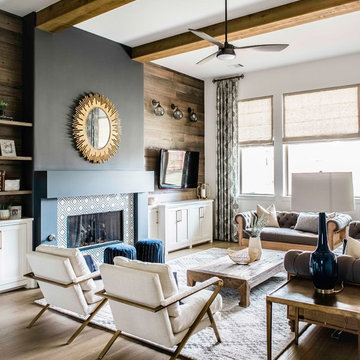
Our Austin design studio gave this living room a bright and modern refresh.
Project designed by Sara Barney’s Austin interior design studio BANDD DESIGN. They serve the entire Austin area and its surrounding towns, with an emphasis on Round Rock, Lake Travis, West Lake Hills, and Tarrytown.
For more about BANDD DESIGN, click here: https://bandddesign.com/
To learn more about this project, click here: https://bandddesign.com/living-room-refresh/
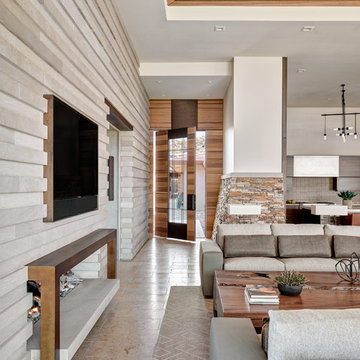
Located near the base of Scottsdale landmark Pinnacle Peak, the Desert Prairie is surrounded by distant peaks as well as boulder conservation easements. This 30,710 square foot site was unique in terrain and shape and was in close proximity to adjacent properties. These unique challenges initiated a truly unique piece of architecture.
Planning of this residence was very complex as it weaved among the boulders. The owners were agnostic regarding style, yet wanted a warm palate with clean lines. The arrival point of the design journey was a desert interpretation of a prairie-styled home. The materials meet the surrounding desert with great harmony. Copper, undulating limestone, and Madre Perla quartzite all blend into a low-slung and highly protected home.
Located in Estancia Golf Club, the 5,325 square foot (conditioned) residence has been featured in Luxe Interiors + Design’s September/October 2018 issue. Additionally, the home has received numerous design awards.
Desert Prairie // Project Details
Architecture: Drewett Works
Builder: Argue Custom Homes
Interior Design: Lindsey Schultz Design
Interior Furnishings: Ownby Design
Landscape Architect: Greey|Pickett
Photography: Werner Segarra
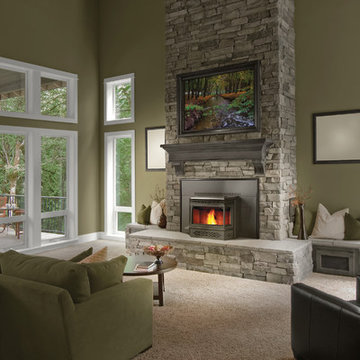
Inspiration for a large transitional formal open concept living room in Other with brown walls, carpet, a standard fireplace, a stone fireplace surround, no tv and beige floor.

Design ideas for a large transitional open concept family room in Phoenix with a game room, white walls, light hardwood floors, a standard fireplace, a stone fireplace surround, a wall-mounted tv, beige floor, coffered and panelled walls.
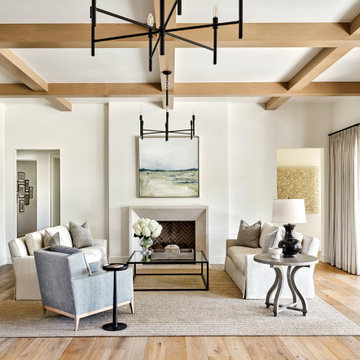
This is an example of a large transitional formal open concept living room in Phoenix with white walls, light hardwood floors, a standard fireplace, a plaster fireplace surround, no tv, beige floor and coffered.
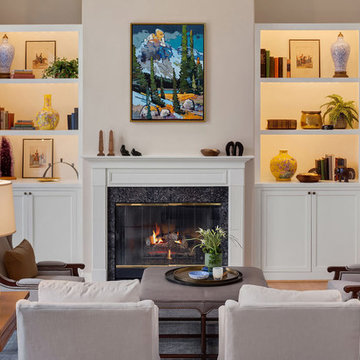
It’s all about detail in this living room! To contrast with the tailored foundation, set through the contemporary furnishings we chose, we added color, texture, and scale through the home decor. Large display shelves beautifully showcase the client’s unique collection of books and antiques, drawing the eyes up to the accent artwork.
Durable fabrics will keep this living room looking pristine for years to come, which make cleaning and maintaining the sofa and chairs effortless and efficient.
Designed by Michelle Yorke Interiors who also serves Seattle as well as Seattle's Eastside suburbs from Mercer Island all the way through Cle Elum.
For more about Michelle Yorke, click here: https://michelleyorkedesign.com/
To learn more about this project, click here: https://michelleyorkedesign.com/lake-sammamish-waterfront/
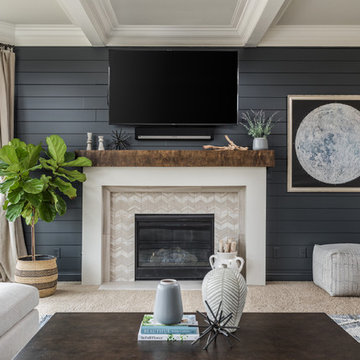
Inspiration for a mid-sized transitional enclosed living room in Indianapolis with blue walls, carpet, a standard fireplace, a tile fireplace surround, a wall-mounted tv and beige floor.
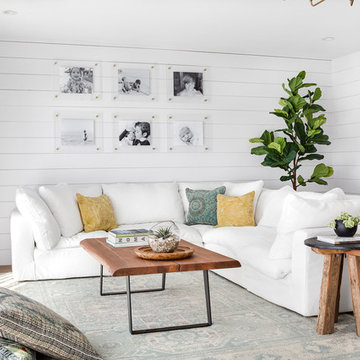
Chelsea Lauren Interiors
www.chelsealaureninteriors.com
Photography: http://www.chadmellon.com

Inspiration for a transitional living room in Moscow with beige walls, light hardwood floors, a ribbon fireplace, a stone fireplace surround, a wall-mounted tv, beige floor and panelled walls.

Stepping into the house, we are greeted by the free-flowing spaces of the foyer, living and dining. A white foyer console in turned wood and a wicker-accent mirror gives a taste of the bright, sunny spaces within this abode. The living room with its full-length fenestration brings in a soft glow that lights up the whole space. A snug seating arrangement around a statement West-Elm center table invites one in for warm and cozy conversations. The back-wall has elegant architectural mouldings that add an old-world charm to the space. Within these mouldings are Claymen faces that bring in a touch of whimsy and child-like joy. An azure blue sofa by Asian Arts faces the azure of the ‘blue box’, connected here to the kitchen. Calming creams and whites of the drapes and furnishings are balanced by the warmth of wooden accents.

The three-level Mediterranean revival home started as a 1930s summer cottage that expanded downward and upward over time. We used a clean, crisp white wall plaster with bronze hardware throughout the interiors to give the house continuity. A neutral color palette and minimalist furnishings create a sense of calm restraint. Subtle and nuanced textures and variations in tints add visual interest. The stair risers from the living room to the primary suite are hand-painted terra cotta tile in gray and off-white. We used the same tile resource in the kitchen for the island's toe kick.

Photo: Nick Klein © 2022 Houzz
Large transitional open concept family room in San Francisco with a library, blue walls, light hardwood floors, a built-in media wall and beige floor.
Large transitional open concept family room in San Francisco with a library, blue walls, light hardwood floors, a built-in media wall and beige floor.
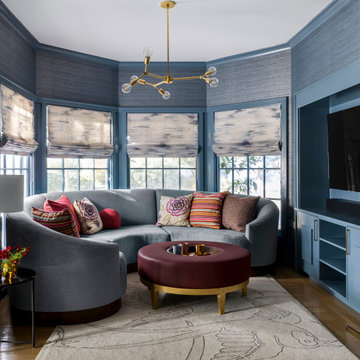
Photo of a mid-sized transitional open concept family room in San Francisco with blue walls, light hardwood floors, a built-in media wall and beige floor.

Coastal Contemporary
Photo of a small transitional formal open concept living room in Sacramento with white walls, light hardwood floors, a standard fireplace, a tile fireplace surround, a wall-mounted tv, beige floor and planked wall panelling.
Photo of a small transitional formal open concept living room in Sacramento with white walls, light hardwood floors, a standard fireplace, a tile fireplace surround, a wall-mounted tv, beige floor and planked wall panelling.

Photo of a large transitional open concept family room in Phoenix with a game room, white walls, light hardwood floors, a standard fireplace, a stone fireplace surround, a wall-mounted tv, beige floor, coffered and panelled walls.

Photo of a transitional living room in San Francisco with black walls, light hardwood floors, a wood fireplace surround, a wall-mounted tv, beige floor and vaulted.

Inspiration for a transitional family room in New York with white walls, light hardwood floors, a built-in media wall, a standard fireplace, recessed, brick walls, a concrete fireplace surround and beige floor.
Transitional Living Design Ideas with Beige Floor
1



