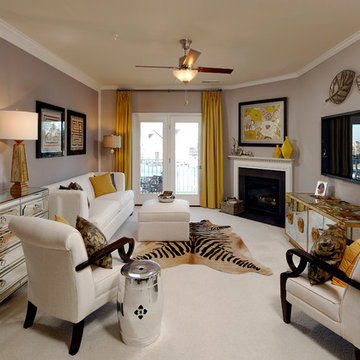Transitional Living Room Design Photos with a Corner Fireplace
Refine by:
Budget
Sort by:Popular Today
1 - 20 of 2,129 photos
Item 1 of 3

Transitional living room in Phoenix with light hardwood floors, a corner fireplace and a tile fireplace surround.

Our clients desired an organic and airy look for their kitchen and living room areas. Our team began by painting the entire home a creamy white and installing all new white oak floors throughout. The former dark wood kitchen cabinets were removed to make room for the new light wood and white kitchen. The clients originally requested an "all white" kitchen, but the designer suggested bringing in light wood accents to give the kitchen some additional contrast. The wood ceiling cloud helps to anchor the space and echoes the new wood ceiling beams in the adjacent living area. To further incorporate the wood into the design, the designer framed each cabinetry wall with white oak "frames" that coordinate with the wood flooring. Woven barstools, textural throw pillows and olive trees complete the organic look. The original large fireplace stones were replaced with a linear ripple effect stone tile to add modern texture. Cozy accents and a few additional furniture pieces were added to the clients existing sectional sofa and chairs to round out the casually sophisticated space.
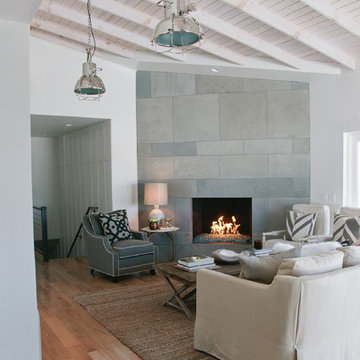
Design ideas for a mid-sized transitional formal open concept living room in Salt Lake City with white walls, light hardwood floors, a corner fireplace and a tile fireplace surround.

Warm and inviting living room with large window, tall ceilings and beautiful fireplace.
Photo of a mid-sized transitional loft-style living room in Chicago with beige walls, dark hardwood floors, a corner fireplace, a stone fireplace surround and no tv.
Photo of a mid-sized transitional loft-style living room in Chicago with beige walls, dark hardwood floors, a corner fireplace, a stone fireplace surround and no tv.
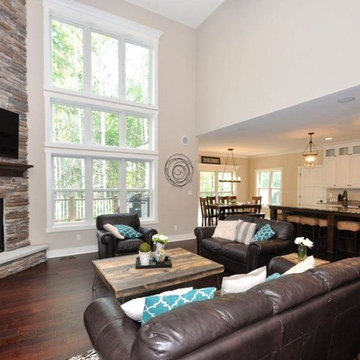
Design ideas for a mid-sized transitional open concept living room in Milwaukee with beige walls, dark hardwood floors, a corner fireplace, a stone fireplace surround, a wall-mounted tv and brown floor.
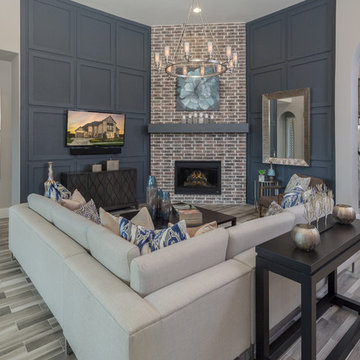
Large open family room with corner red brick fireplace accented with dark grey walls. Grey walls are accentuated with square molding details to create interest and depth. Wood Tiles on the floors have grey and beige tones to pull in the colors and add warmth. Model Home is staged by Linfield Design to show ample seating with a large light beige sectional and brown accent chair. The entertainment piece is situated on one wall with a flat TV above and a large mirror placed on the opposite side of the fireplace. The mirror is purposely positioned to face the back windows to bring light to the room. Accessories, pillows and art in blue add touches of color and interest to the family room. Shop for pieces at ModelDeco.com
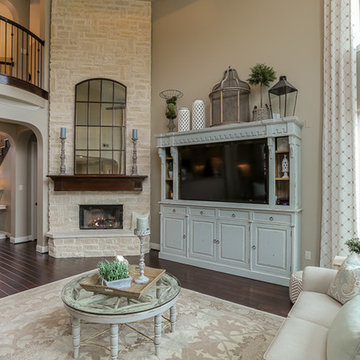
Photo credit: www.home-pix.com
This is an example of a large transitional open concept living room in Houston with beige walls, dark hardwood floors, a corner fireplace, a stone fireplace surround and a freestanding tv.
This is an example of a large transitional open concept living room in Houston with beige walls, dark hardwood floors, a corner fireplace, a stone fireplace surround and a freestanding tv.
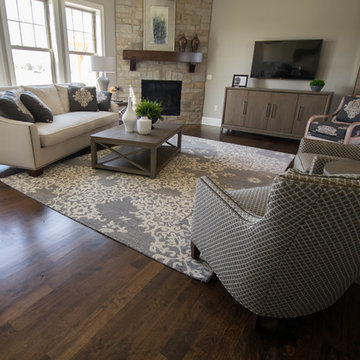
Photo of a mid-sized transitional open concept living room in Milwaukee with grey walls, dark hardwood floors, a corner fireplace, a stone fireplace surround, a wall-mounted tv and brown floor.

Mid-sized transitional open concept living room in Philadelphia with beige walls, light hardwood floors, a corner fireplace, a wood fireplace surround and a freestanding tv.
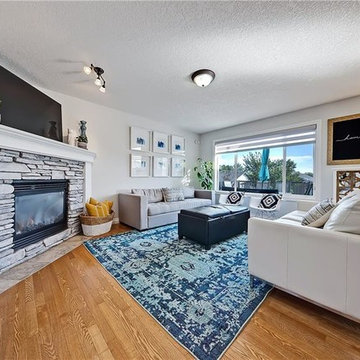
This is an example of a mid-sized transitional living room in Calgary with grey walls, medium hardwood floors, a corner fireplace, a stone fireplace surround and a freestanding tv.
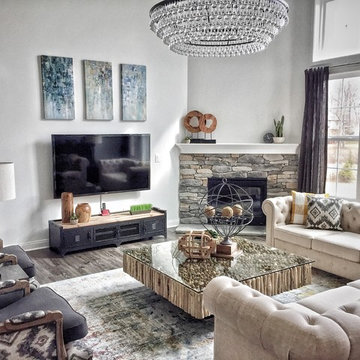
Mid-sized transitional formal open concept living room in Indianapolis with white walls, dark hardwood floors, a corner fireplace, a stone fireplace surround, a wall-mounted tv and grey floor.
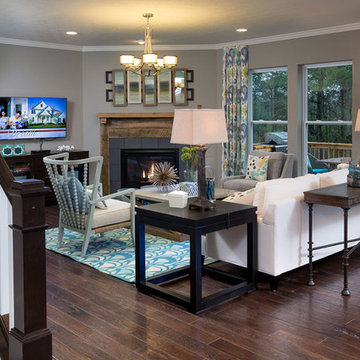
Living Room
This is an example of a mid-sized transitional open concept living room in Columbus with grey walls, medium hardwood floors, a corner fireplace, a wood fireplace surround and a wall-mounted tv.
This is an example of a mid-sized transitional open concept living room in Columbus with grey walls, medium hardwood floors, a corner fireplace, a wood fireplace surround and a wall-mounted tv.
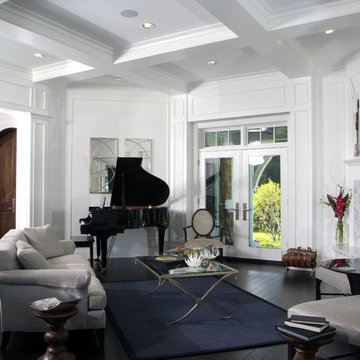
This dramatic design takes its inspiration from the past but retains the best of the present. Exterior highlights include an unusual third-floor cupola that offers birds-eye views of the surrounding countryside, charming cameo windows near the entry, a curving hipped roof and a roomy three-car garage.
Inside, an open-plan kitchen with a cozy window seat features an informal eating area. The nearby formal dining room is oval-shaped and open to the second floor, making it ideal for entertaining. The adjacent living room features a large fireplace, a raised ceiling and French doors that open onto a spacious L-shaped patio, blurring the lines between interior and exterior spaces.
Informal, family-friendly spaces abound, including a home management center and a nearby mudroom. Private spaces can also be found, including the large second-floor master bedroom, which includes a tower sitting area and roomy his and her closets. Also located on the second floor is family bedroom, guest suite and loft open to the third floor. The lower level features a family laundry and craft area, a home theater, exercise room and an additional guest bedroom.

The existing great room got some major updates as well to ensure that the adjacent space was stylistically cohesive. The upgrades include new/reconfigured windows and trim, a dramatic fireplace makeover, new hardwood floors, and a flexible dining room area. Similar finishes were repeated here with brass sconces, a craftsman style fireplace mantle, and the same honed marble for the fireplace hearth and surround.
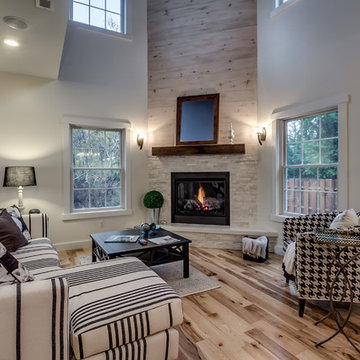
Living room with corner fireplace and dramatic 2-storey fireplace.
Large transitional open concept living room in New York with white walls, light hardwood floors, a corner fireplace, a stone fireplace surround, a built-in media wall and brown floor.
Large transitional open concept living room in New York with white walls, light hardwood floors, a corner fireplace, a stone fireplace surround, a built-in media wall and brown floor.
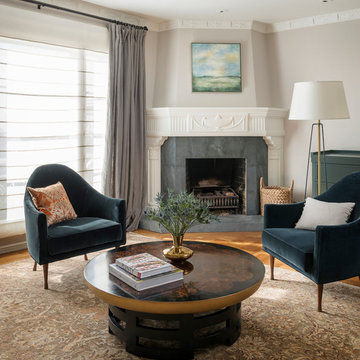
Transitional formal enclosed living room in San Francisco with grey walls, medium hardwood floors and a corner fireplace.
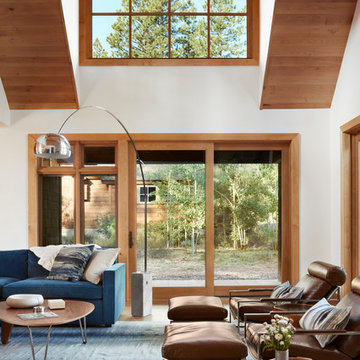
A mixture of classic construction and modern European furnishings redefines mountain living in this second home in charming Lahontan in Truckee, California. Designed for an active Bay Area family, this home is relaxed, comfortable and fun.
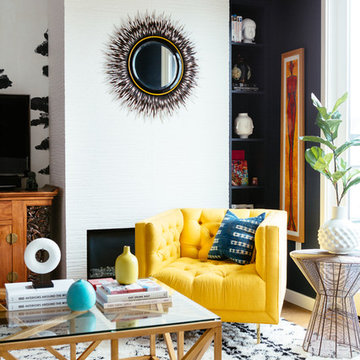
Colin Price Photography
Photo of a mid-sized transitional formal open concept living room in San Francisco with blue walls, medium hardwood floors, a corner fireplace, a tile fireplace surround and a wall-mounted tv.
Photo of a mid-sized transitional formal open concept living room in San Francisco with blue walls, medium hardwood floors, a corner fireplace, a tile fireplace surround and a wall-mounted tv.
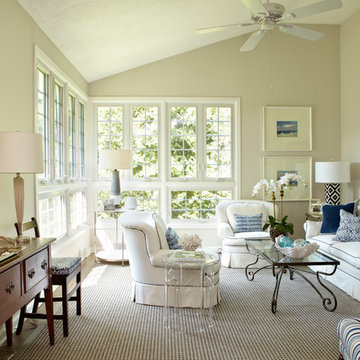
The floors were redone in a modern soft gray/brown so that the color scheme of blues/grays/whites could work. Existing upholstered pieces were reupholstered in white with navy piping. We blended some of the owners antiques with modern pieces such as the acrylic Moroccan style table that serves it's purpose without taking up too much visual space.
Transitional Living Room Design Photos with a Corner Fireplace
1
