Transitional Living Room Design Photos with Orange Walls
Refine by:
Budget
Sort by:Popular Today
141 - 160 of 211 photos
Item 1 of 3
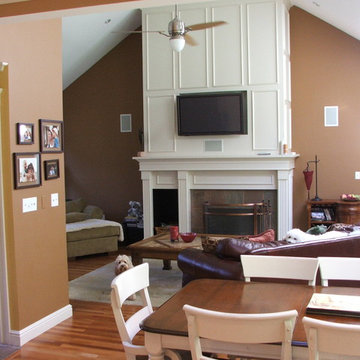
The dividing wall and entrance closet were reconfigured, the cathedral ceiling maximized and skylights added for maximized natural light and space in this family room. Cherry flooring extends through the dining space and echoes the island and butler's pantry. The original brick fireplace dressed in cabinet finish similar to the kitchen, with hidden electronic storage, wood box and flatscreen tv.
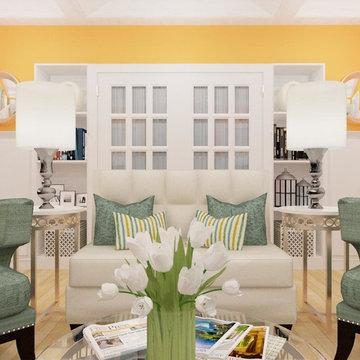
Photo of a mid-sized transitional enclosed living room in Tampa with orange walls and a stone fireplace surround.
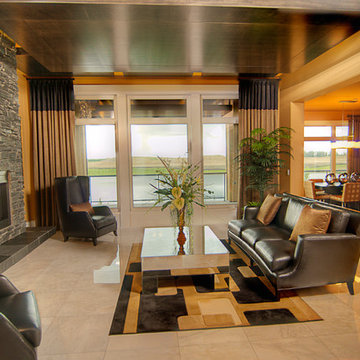
Large transitional formal open concept living room in Edmonton with a standard fireplace, a stone fireplace surround, orange walls and marble floors.
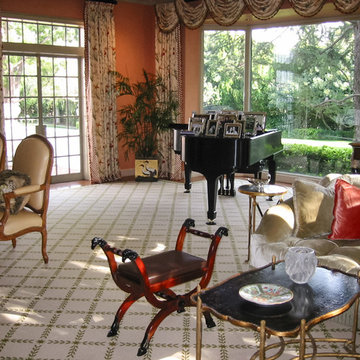
Inspiration for an expansive transitional formal open concept living room in Los Angeles with orange walls, dark hardwood floors, no fireplace and no tv.
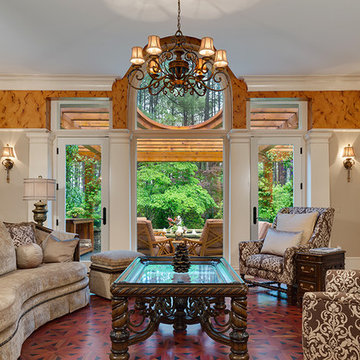
Qualified Remodeler Room Remodel of the Year & Outdoor Living
2015 NAHB Best in American Living Awards Best in Region -Middle Atlantic
2015 NAHB Best in American Living Awards Platinum Winner Residential Addition over $100,000
2015 NAHB Best in American Living Awards Platinum Winner Outdoor Living
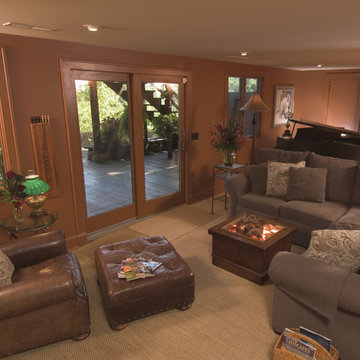
Builder: Janacek Construction |
Photographer: Joe Wittkop
Photo of a large transitional open concept living room in Other with orange walls and carpet.
Photo of a large transitional open concept living room in Other with orange walls and carpet.
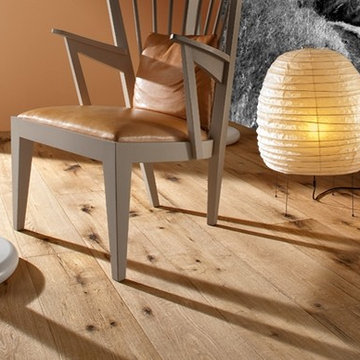
Photo of a mid-sized transitional open concept living room in Boston with orange walls and light hardwood floors.
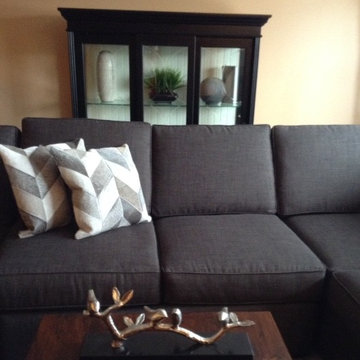
Photo: Kim Schaible
This is an example of a mid-sized transitional open concept living room in Chicago with orange walls, carpet, a corner fireplace and a freestanding tv.
This is an example of a mid-sized transitional open concept living room in Chicago with orange walls, carpet, a corner fireplace and a freestanding tv.
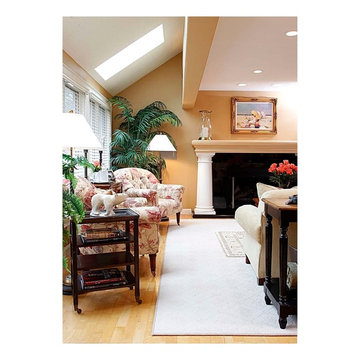
Space planning, finish selection and furnishings in living room by designer Rhonda Staley, IIDA.
Large transitional formal open concept living room in Cedar Rapids with orange walls, light hardwood floors, a standard fireplace and no tv.
Large transitional formal open concept living room in Cedar Rapids with orange walls, light hardwood floors, a standard fireplace and no tv.
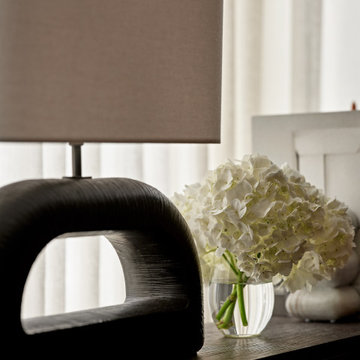
We are delighted to reveal our recent ‘House of Colour’ Barnes project.
We had such fun designing a space that’s not just aesthetically playful and vibrant, but also functional and comfortable for a young family. We loved incorporating lively hues, bold patterns and luxurious textures. What a pleasure to have creative freedom designing interiors that reflect our client’s personality.
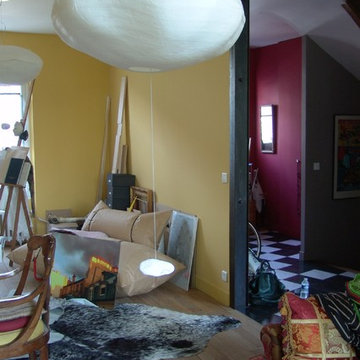
La réunification des 2 pièces originelles a permis de créer un grand séjour traversant avec vue d'un côté sur la charmante rue qui fait le charme de ce quartier et de l'autre sur le jardin plein sud et les toits de Paris.
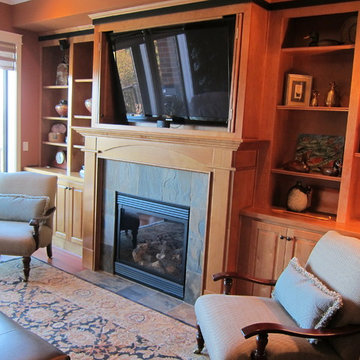
Downtown city life in Tacoma, Washington, welcomes this well traveled couple and their guests. Condominium life allows them the freedom to travel the world and snowbird to warmer climates in the winter. We were hired to make this space their home. Gone is the first run of furniture that was in disrepair after a few years. In its place is upholstery that is American made, fine leathers, wool and beautiful fabrics.
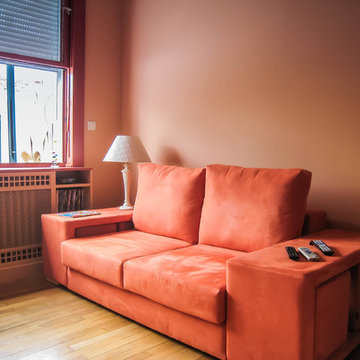
BIBLIOTHEQUE ET SALON
Photo of a large transitional formal open concept living room in Bordeaux with orange walls, light hardwood floors, no fireplace and beige floor.
Photo of a large transitional formal open concept living room in Bordeaux with orange walls, light hardwood floors, no fireplace and beige floor.
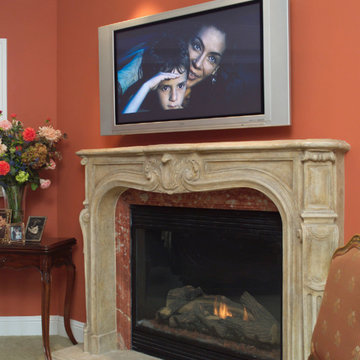
Inspiration for a transitional living room in Orange County with orange walls, a standard fireplace, a stone fireplace surround, a wall-mounted tv and beige floor.
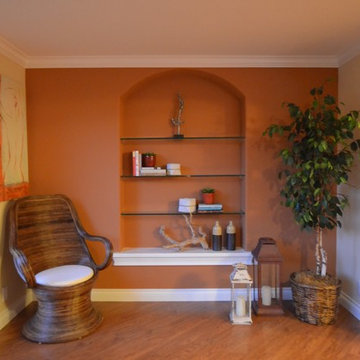
Candi Toupin
Photo of a transitional open concept living room in San Francisco with orange walls and medium hardwood floors.
Photo of a transitional open concept living room in San Francisco with orange walls and medium hardwood floors.
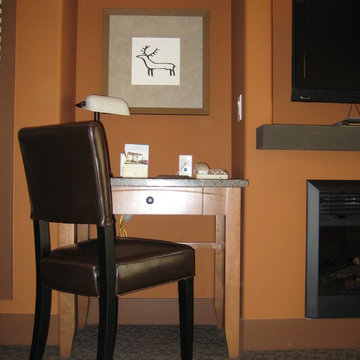
Inspiration for a mid-sized transitional formal open concept living room in Calgary with carpet, a standard fireplace, a wall-mounted tv, orange walls and a metal fireplace surround.
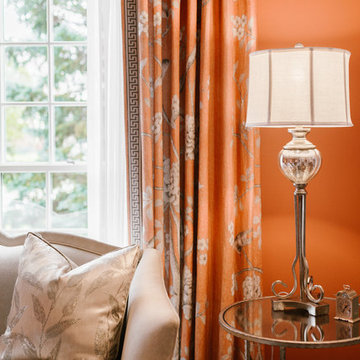
Ryan Ocasio
Design ideas for a mid-sized transitional formal open concept living room in Chicago with orange walls, medium hardwood floors, no tv and brown floor.
Design ideas for a mid-sized transitional formal open concept living room in Chicago with orange walls, medium hardwood floors, no tv and brown floor.
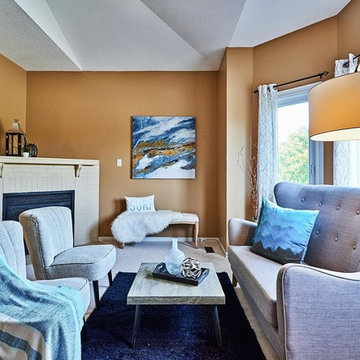
Photo of a mid-sized transitional living room in Toronto with carpet, a corner fireplace, orange walls and beige floor.
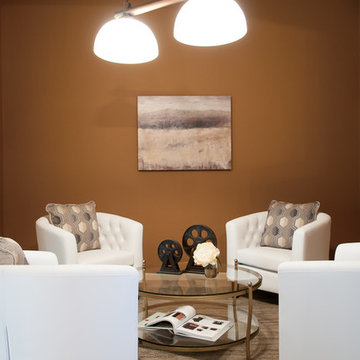
Rusty Gate Photography by Amy Weir
Design ideas for a mid-sized transitional enclosed living room in Phoenix with orange walls, carpet and beige floor.
Design ideas for a mid-sized transitional enclosed living room in Phoenix with orange walls, carpet and beige floor.
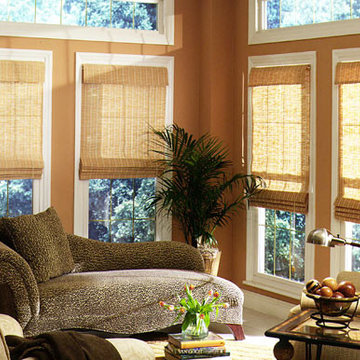
Inspiration for a transitional living room in Seattle with orange walls and carpet.
Transitional Living Room Design Photos with Orange Walls
8