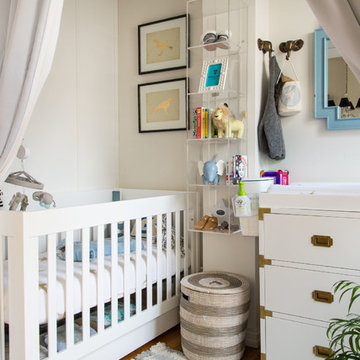Transitional Nursery Design Ideas
Refine by:
Budget
Sort by:Popular Today
1 - 20 of 737 photos
Item 1 of 3
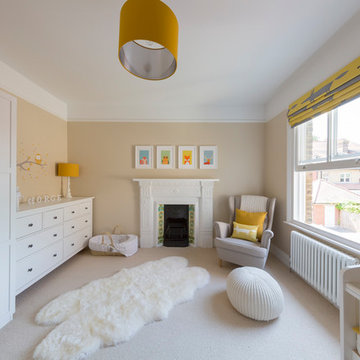
Tom Lee
Photo of a mid-sized transitional gender-neutral nursery in London with beige floor, beige walls and carpet.
Photo of a mid-sized transitional gender-neutral nursery in London with beige floor, beige walls and carpet.
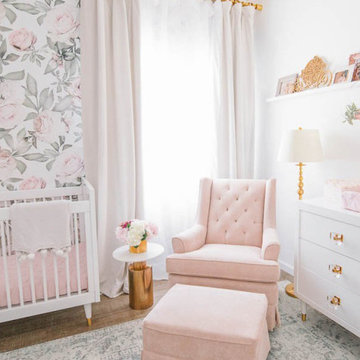
We started this design with a clean slate of high ceilings and white walls which was perfect for installing floral wallpaper on an accent wall. The wallpaper is removable and features an oversized floral pattern in soft blush and light pink tones, and the leaves a soft sage green. The gorgeous crib and dresser both from Newport Cottages has gold and acrylic hardware and were the centerpiece of the design. We added gold and blush decor and accents throughout the space the match the furniture. The client had her heart set on a blush glider. Looking through custom fabrics from Best Home Furnishing we found the perfect shade. With delicate tufted back the gilder is really stands out. The gold framed large family photos really makes a big impact in the space. The off white velvet blackout curtains have a luxurious feel and paired the golden curtain it fits the space perfectly.
Design: Little Crown Interiors
Photos: Irene Khan
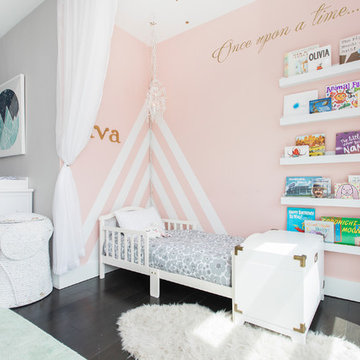
Jessica Brown
Mid-sized transitional nursery in New York with grey walls, dark hardwood floors and brown floor.
Mid-sized transitional nursery in New York with grey walls, dark hardwood floors and brown floor.
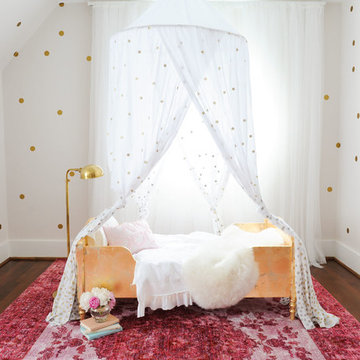
Gold vinyl removable stickers were placed all around the room to echo the design on the bed canopy.
This is an example of a mid-sized transitional nursery in Other with white walls, dark hardwood floors and brown floor.
This is an example of a mid-sized transitional nursery in Other with white walls, dark hardwood floors and brown floor.
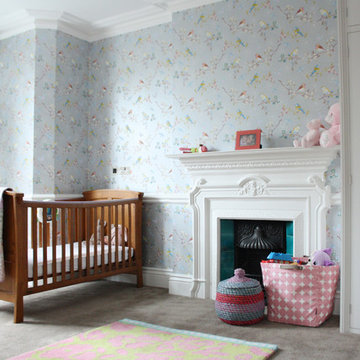
Holly Marder © 2013 Houzz
This is an example of a transitional gender-neutral nursery in London with multi-coloured walls and carpet.
This is an example of a transitional gender-neutral nursery in London with multi-coloured walls and carpet.
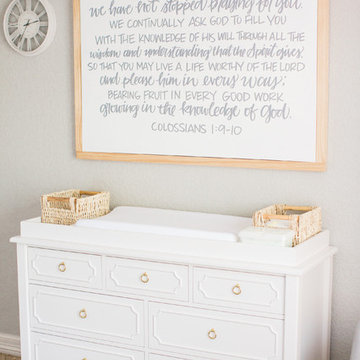
Sweet little girl nursery anchored in soft neutrals with pops of color.
Photo Credit: Ally Bowen Photography
Design ideas for a mid-sized transitional nursery for girls in Austin with grey walls and carpet.
Design ideas for a mid-sized transitional nursery for girls in Austin with grey walls and carpet.
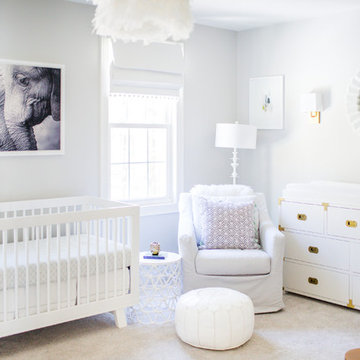
Nursery design and decoration for baby girl. Neutral and stylish.
Photos: August and Iris Photography
This is an example of a mid-sized transitional nursery for girls in Boston with grey walls, carpet and grey floor.
This is an example of a mid-sized transitional nursery for girls in Boston with grey walls, carpet and grey floor.
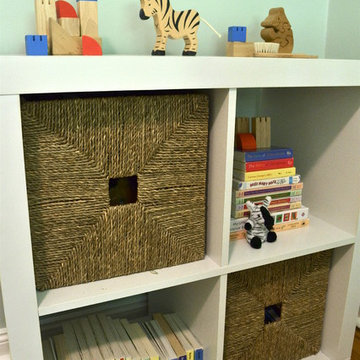
Larina Kase
Photo of a small transitional nursery for boys in Philadelphia with blue walls and medium hardwood floors.
Photo of a small transitional nursery for boys in Philadelphia with blue walls and medium hardwood floors.
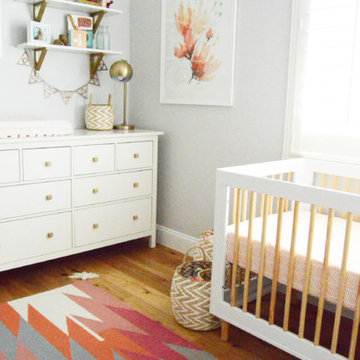
This is an example of a mid-sized transitional nursery for girls in Orange County with grey walls and medium hardwood floors.
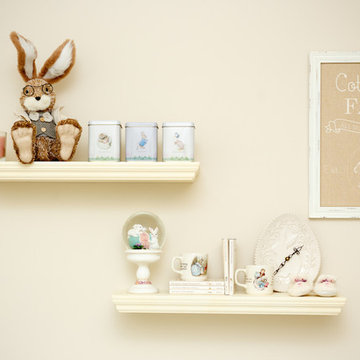
Pink and blue pastels and soft neutral colors were the inspiration for creating a tranquil, feminine nursery for our baby girl.
© Kathleen Virginia Photography
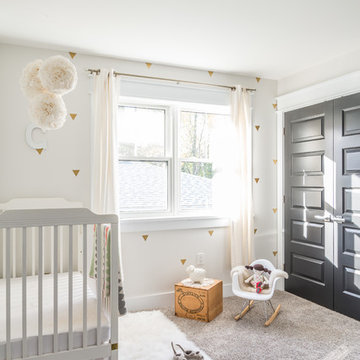
This traditional style two-story family home is situated on the quiet outskirts of Southampton. A minimalist white contemporary kitchen with oversize white subway tiles and marble countertops allows the black walnut floors to pop. The contemporary eat-in kitchen table and antique family-heirloom chairs brings a modern feel to the space. The master suite is complete with marble-look tile flooring and industrial-style pendant lights. Upstairs is the guest bath which features a beautiful floating vanity.
On the main floor the Living room features a black floor to ceiling continental gas fireplace. The overall contemporary feel of the space brings new life to this mid-century home.

We were tasked with the challenge of injecting colour and fun into what was originally a very dull and beige property. Choosing bright and colourful wallpapers, playful patterns and bold colours to match our wonderful clients’ taste and personalities, careful consideration was given to each and every independently-designed room.
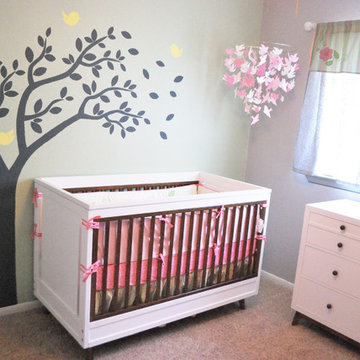
Mid-sized transitional nursery in Houston with grey walls, carpet and grey floor for girls.
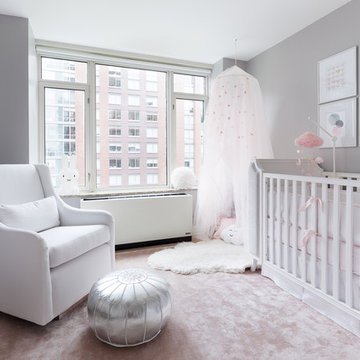
We laid out all of the essentials with maximum function. Once we had a the layout finalized, we started looking for specifics. The color palette we came up with is grounded in neutrals with blush accents to add a touch of baby girl. We always want to maximise function in a room, so all our bigger purchases are gender neutral and convertible so they can be used when our clients have their second baby.
We left plenty of empty space in the middle of the room for the essential tummy time and block building.
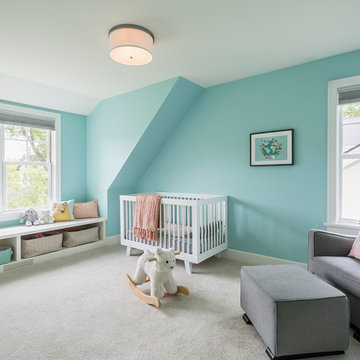
This home is a modern farmhouse on the outside with an open-concept floor plan and nautical/midcentury influence on the inside! From top to bottom, this home was completely customized for the family of four with five bedrooms and 3-1/2 bathrooms spread over three levels of 3,998 sq. ft. This home is functional and utilizes the space wisely without feeling cramped. Some of the details that should be highlighted in this home include the 5” quartersawn oak floors, detailed millwork including ceiling beams, abundant natural lighting, and a cohesive color palate.
Space Plans, Building Design, Interior & Exterior Finishes by Anchor Builders
Andrea Rugg Photography
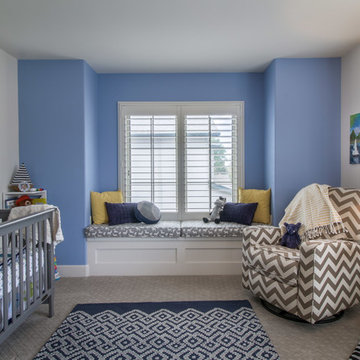
Space planning was essential in the nursery with the room being so compact. Originally the crib was over by the arch window, but the clients have such great natural light flowing in, we didn't want to interrupt that. Installing a custom bench by the adjacent window added extra sitting space for the family.
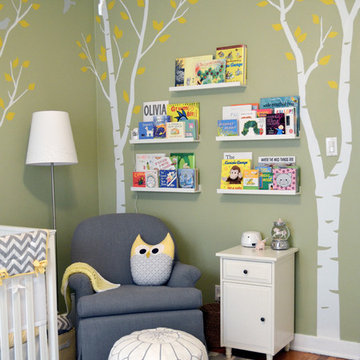
Shana Cunningham
Mid-sized transitional gender-neutral nursery in Los Angeles with green walls and carpet.
Mid-sized transitional gender-neutral nursery in Los Angeles with green walls and carpet.
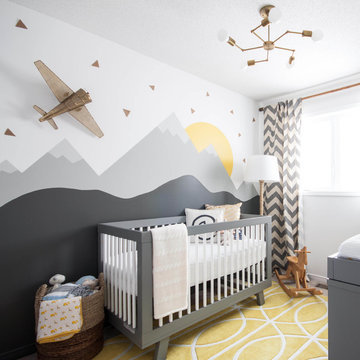
When we found out we were expecting in June, we had already put a plan in motion to merge our home offices to eventually make way for a nursery. After the excitement of the big news we kicked it into high gear!
First off we painted the room a crisp white to contrast from the past 2 tone dark office colours. Our amazing painter Carolyn from Roll Her Sleeves then traced out and painted our vision for the mural. At first we wanted to go very minimal but after looking at it for a few weeks, we asked her to come back and add a forefront layer of grey mountains, details in the peaks and the yellow sun.
During that time the search for the perfect modern crib was on. We found the Hudson model from Babyletto which we loved from one of our suppliers in the states but after duties and shipping it ended up being more practical to buy it here in town.
At the Artemano opening we hosted in November, we connected with Jonathan from Obasan mattresses. He graciously offered to supply us with one of their locally made high quality mattresses. We can’t wait for our baby boy to sleep on it!
Our rocking chair has quite the story behind it. We originally found it for $8 ( yes eight ) dollars last spring. We weren’t sure at the time where and how we were going to use it so we had stored it in one of the garages where we were keeping furniture for an ongoing model home project. One morning we arrived and noticed the chair was missing. We made a call to our construction contact and he relayed the message. Next thing we know a worker was jumping in the garbage bins across the street. They had believed the chair was to be thrown away. Although a bit dusty it was recovered in decent shape. A few months passed and we started entertaining the idea of using it as our rocker. We asked Melissa’s dad if he would be interested in converting it to a rocker for us, and always up for a challenge he accepted and came through big time! At least was the task of reupholstering. We kind of liked the fun bright orange it was but decided to keep it safe with a nice grey material.
After trying numerous curtains ( we lost count ) we finally settled on a old fav, the west elm chevrons. As well, 3 or 4 rugs were attempted until we tried the yellow rug from Urban Barn and instantly knew that was the one.
We slid a couple small Ikea hacks in there. We wrapped an inexpensive floor lamp with rope to give it a different look ( and hide the silver since everything is brass ) and spray painted the shelf hinges to match the rest of the finishes.
Photo: Sacha Leclair
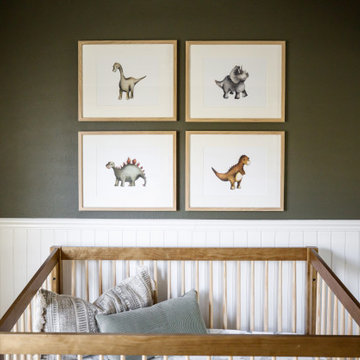
Nursery room with dinosaurs accent
Small transitional nursery in San Francisco with green walls for boys.
Small transitional nursery in San Francisco with green walls for boys.
Transitional Nursery Design Ideas
1
