Transitional Open Plan Dining Design Ideas
Refine by:
Budget
Sort by:Popular Today
1 - 20 of 10,938 photos
Item 1 of 3
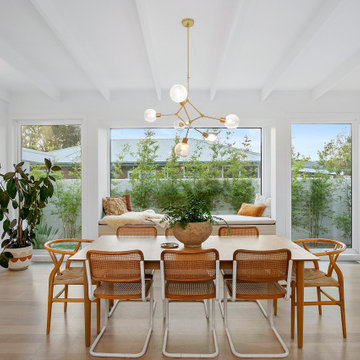
Transitional open plan dining in Melbourne with medium hardwood floors, no fireplace, brown floor and exposed beam.
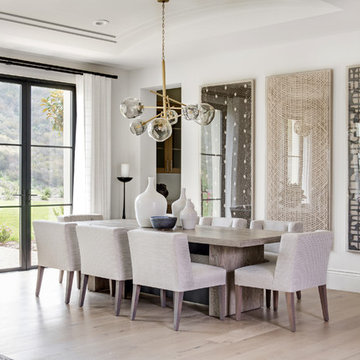
Surrounded by canyon views and nestled in the heart of Orange County, this 9,000 square foot home encompasses all that is “chic”. Clean lines, interesting textures, pops of color, and an emphasis on art were all key in achieving this contemporary but comfortable sophistication.
Photography by Chad Mellon
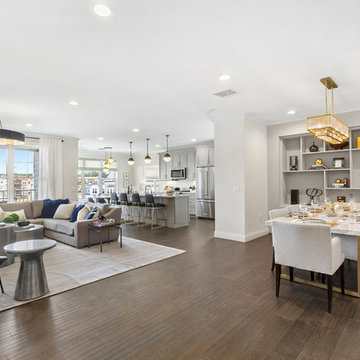
Transitional open plan dining in New York with beige walls, medium hardwood floors and brown floor.
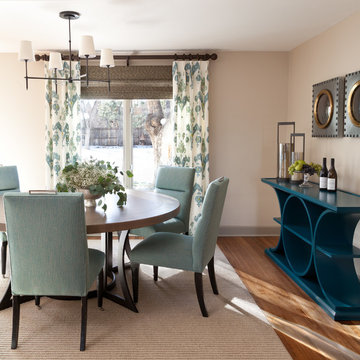
Dining Room with Bold Console, Photo by Emily Minton Redfield
Photo of a mid-sized transitional open plan dining in Denver with beige walls, medium hardwood floors and brown floor.
Photo of a mid-sized transitional open plan dining in Denver with beige walls, medium hardwood floors and brown floor.

Transitional open plan dining in Austin with white walls, grey floor and vaulted.

Tracy, one of our fabulous customers who last year undertook what can only be described as, a colossal home renovation!
With the help of her My Bespoke Room designer Milena, Tracy transformed her 1930's doer-upper into a truly jaw-dropping, modern family home. But don't take our word for it, see for yourself...

Large transitional open plan dining in Malaga with beige walls, marble floors, a standard fireplace, grey floor, coffered and wallpaper.
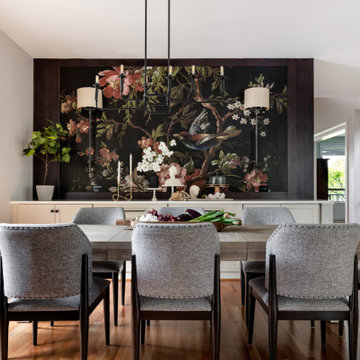
A built-in buffet for storage. A larger than life wall mural with sconce lighting.
Photo of a mid-sized transitional open plan dining in Seattle with white walls, medium hardwood floors, brown floor and wallpaper.
Photo of a mid-sized transitional open plan dining in Seattle with white walls, medium hardwood floors, brown floor and wallpaper.
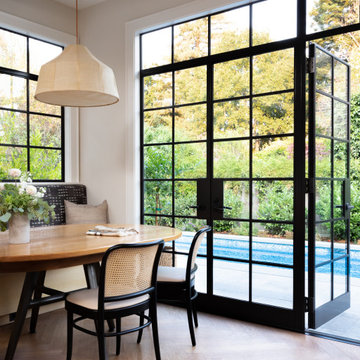
Large transitional open plan dining in Other with medium hardwood floors, brown floor, beige walls and exposed beam.

Photo of a transitional open plan dining in Austin with white walls, medium hardwood floors, a ribbon fireplace and brown floor.
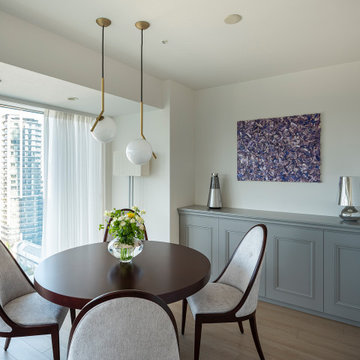
Inspiration for a mid-sized transitional open plan dining in Tokyo with white walls, light hardwood floors and no fireplace.
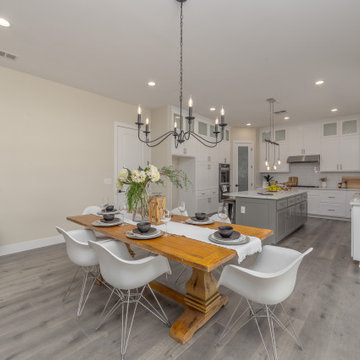
Inspiration for a mid-sized transitional open plan dining in Sacramento with beige walls, laminate floors and grey floor.
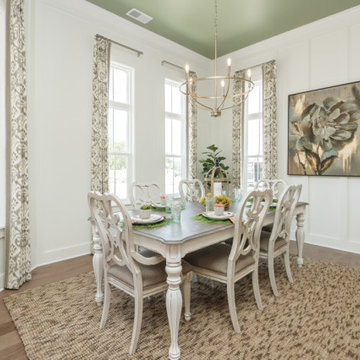
This is an example of a large transitional open plan dining in Atlanta with white walls, medium hardwood floors, no fireplace, brown floor and vaulted.
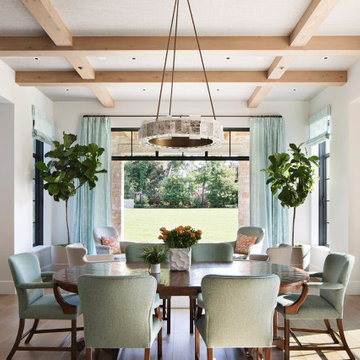
Transitional Great Dining Room
Paul Dyer Photography
This is an example of a transitional open plan dining in San Francisco with white walls, medium hardwood floors, no fireplace, brown floor and coffered.
This is an example of a transitional open plan dining in San Francisco with white walls, medium hardwood floors, no fireplace, brown floor and coffered.
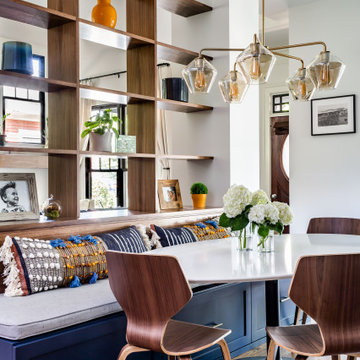
©Jeff Herr Photography, Inc.
This is an example of a small transitional open plan dining in Atlanta with white walls, dark hardwood floors, no fireplace and brown floor.
This is an example of a small transitional open plan dining in Atlanta with white walls, dark hardwood floors, no fireplace and brown floor.
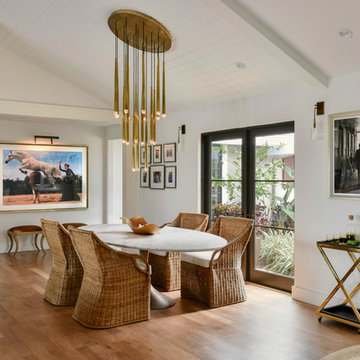
Ken Hayden Photography
Photo of a large transitional open plan dining in Seattle with white walls, medium hardwood floors and brown floor.
Photo of a large transitional open plan dining in Seattle with white walls, medium hardwood floors and brown floor.
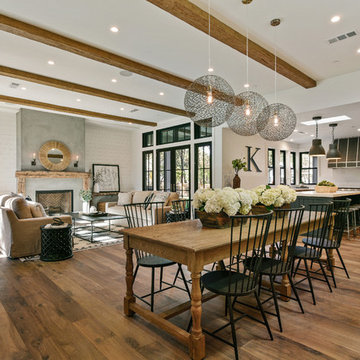
Kitchen:
• Material – Plain Sawn White Oak
• Finish – Unfinished
• Door Style – #7 Shaker 1/4"
• Cabinet Construction – Inset
Kitchen Island/Hutch:
• Material – Painted Maple
• Finish – Black Horizon
• Door Style – Uppers: #28 Shaker 1/2"; Lowers: #50 3" Shaker 1/2"
• Cabinet Construction – Inset
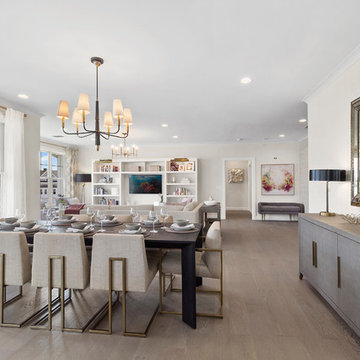
Transitional open plan dining in New York with beige walls, medium hardwood floors and brown floor.
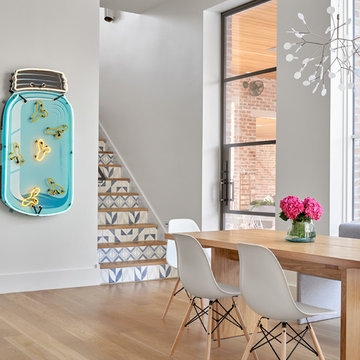
Mid-sized transitional open plan dining in Dallas with white walls, light hardwood floors, beige floor and no fireplace.
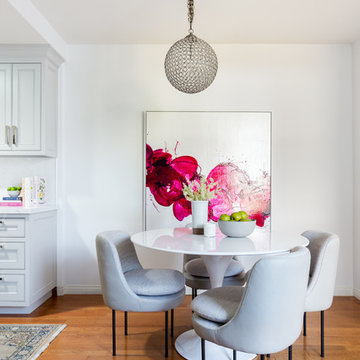
Photo of a mid-sized transitional open plan dining in Los Angeles with white walls, medium hardwood floors, brown floor and no fireplace.
Transitional Open Plan Dining Design Ideas
1