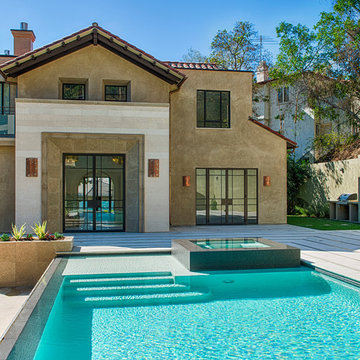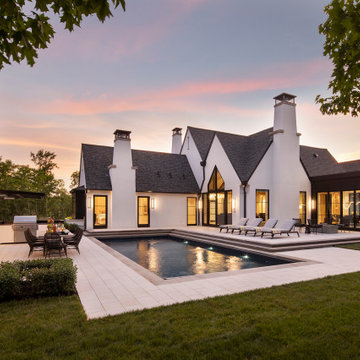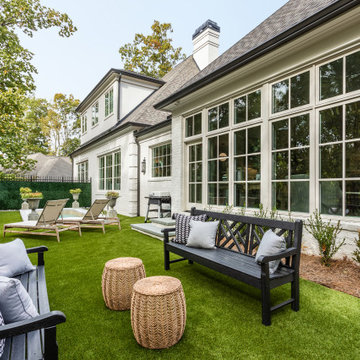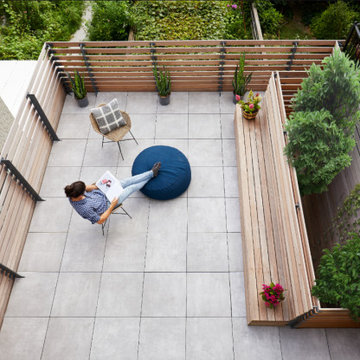Refine by:
Budget
Sort by:Popular Today
1 - 20 of 5,539 photos
Item 1 of 3
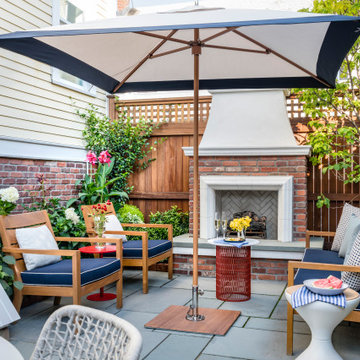
To create a colonial outdoor living space, we gut renovated this patio, incorporating heated bluestones, a custom traditional fireplace and bespoke furniture. The space was divided into three distinct zones for cooking, dining, and lounging. Firing up the built-in gas grill or a relaxing by the fireplace, this space brings the inside out.
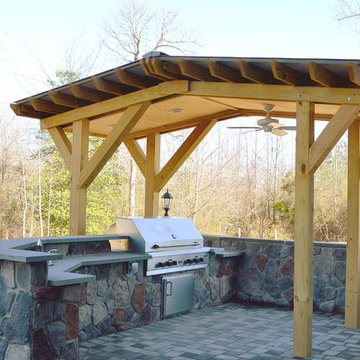
Outdoor kitchen with beautiful stone and stainless steel appliances. The pergola is perfect for additional shade.
Photo of a large transitional backyard patio in Richmond with an outdoor kitchen, concrete pavers and a pergola.
Photo of a large transitional backyard patio in Richmond with an outdoor kitchen, concrete pavers and a pergola.
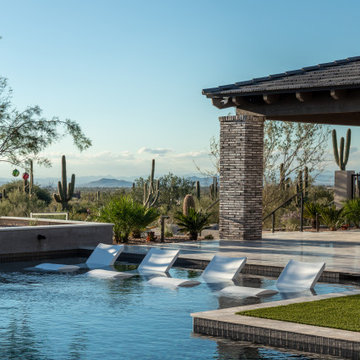
Design ideas for a large transitional backyard rectangular infinity pool in Phoenix with a hot tub and natural stone pavers.
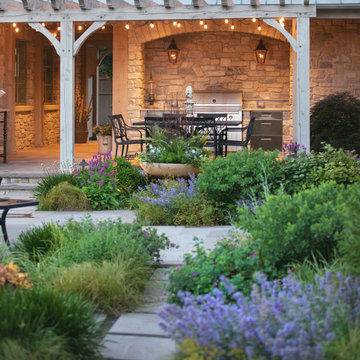
Outdoor kitchen with pergola.
Inspiration for a large transitional backyard full sun garden for summer in Chicago with a fire feature, natural stone pavers and a wood fence.
Inspiration for a large transitional backyard full sun garden for summer in Chicago with a fire feature, natural stone pavers and a wood fence.
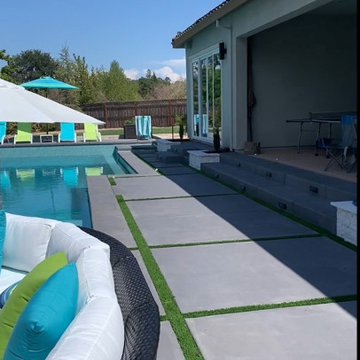
This was a backyard remodel with the addition of a contemporary pool, patio and custom steel framed shade structure with a metal standing seam roof and shiplap ceiling, custom gas fireplace and surrounding landscape.
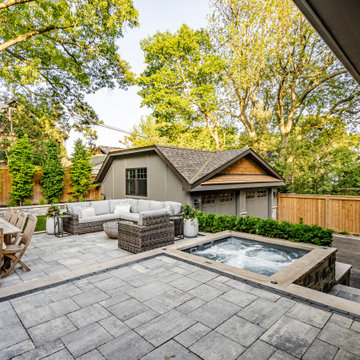
This landscape of this transitional dwelling aims to compliment the architecture while providing an outdoor space for high end living and entertainment. The outdoor kitchen, hot tub, tiered gardens, living and dining areas as well as a formal lawn provide ample space for enjoyment year round.
Photographs courtesy of The Richards Group.

Design ideas for an expansive transitional side yard patio in Seattle with an outdoor kitchen, concrete slab and a roof extension.
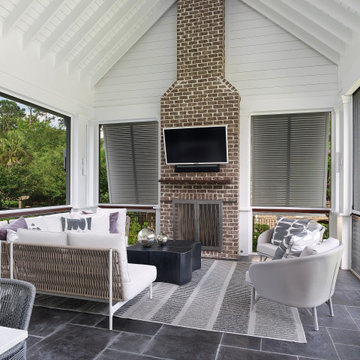
A huge outdoor living area addition that was split into 2 distinct areas-lounge or living and dining. This was designed for large gatherings with lots of comfortable seating seating. All materials and surfaces were chosen for lots of use and all types of weather. A custom made fire screen is mounted to the brick fireplace. Designed so the doors slide to the sides to expose the logs for a cozy fire on cool nights.
Photography by Holger Obenaus
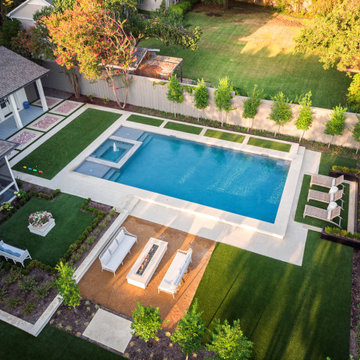
This is an example of a large transitional backyard rectangular pool in Dallas with with a pool and concrete slab.
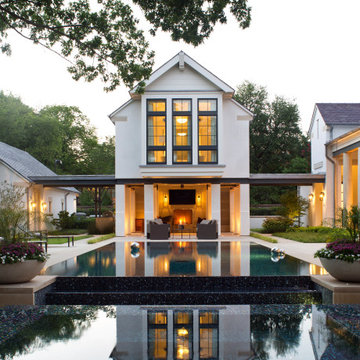
Some say that Ralph Duesing has created a new architectural style in designing this home. Located in the Preston Hollow neighborhood of Dallas, this white stucco and lueders limestone mansion is clad with massive slabs of limestone and beautifully crafted stucco and features a negative edge all tile pool and spa surrounded by a lush landscape. The home was constructed by the iconic Dallas builder Randy Clowdus and the landscape was designed and constructed by M. M. Moore Construction
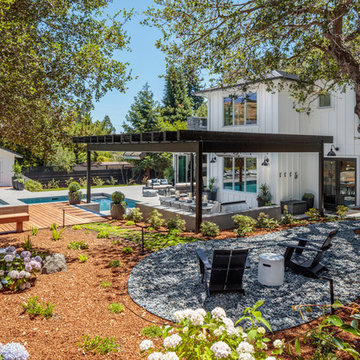
Photo of an expansive transitional backyard garden in San Francisco with mulch.
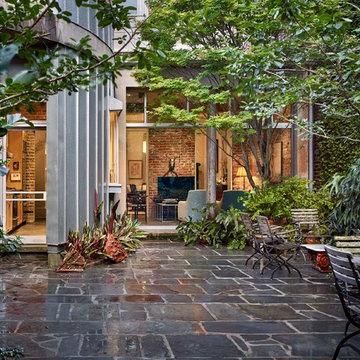
This is an example of a large transitional courtyard patio in New Orleans with natural stone pavers and no cover.
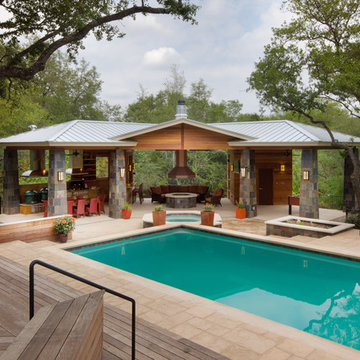
C-shaped pavilion has an outdoor kitchen at the left, a covered fire pit (with a custom copper hood) in the center, and a game area and bathroom on the right.
Tapered slate columns match those at the front entry to the home.
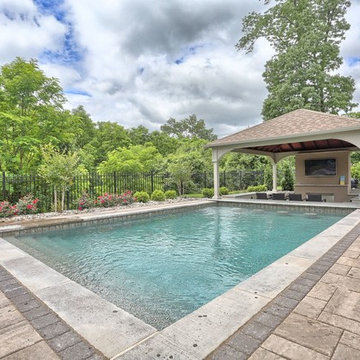
Large transitional backyard rectangular lap pool in Philadelphia with a pool house and concrete pavers.
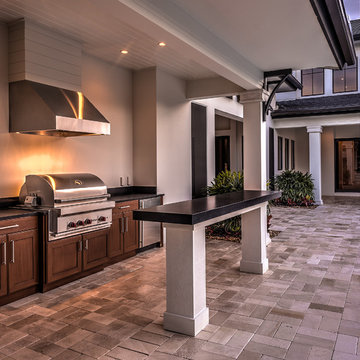
Matt Steeves
Photo of a large transitional backyard patio in Other with an outdoor kitchen, natural stone pavers and a roof extension.
Photo of a large transitional backyard patio in Other with an outdoor kitchen, natural stone pavers and a roof extension.
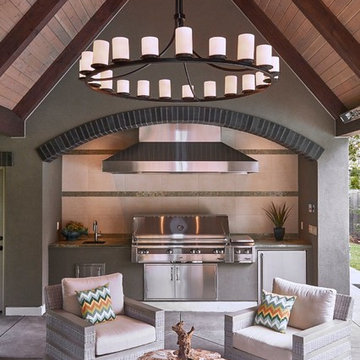
Cella Architecture
Inspiration for a large transitional backyard patio in Portland with an outdoor kitchen, concrete slab and a roof extension.
Inspiration for a large transitional backyard patio in Portland with an outdoor kitchen, concrete slab and a roof extension.
Transitional Outdoor Design Ideas
1






