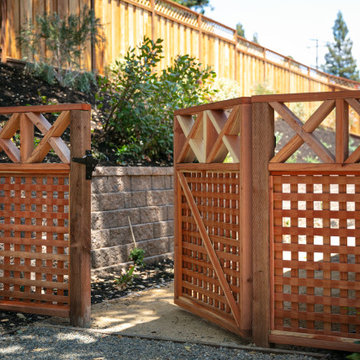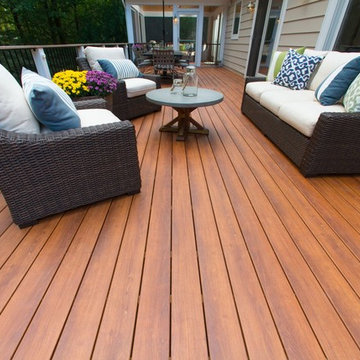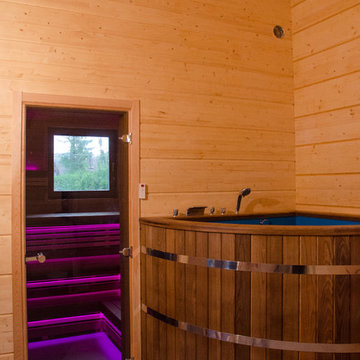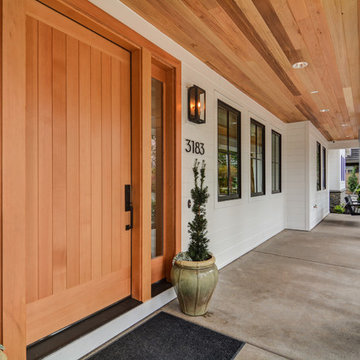Refine by:
Budget
Sort by:Popular Today
81 - 100 of 308 photos
Item 1 of 3
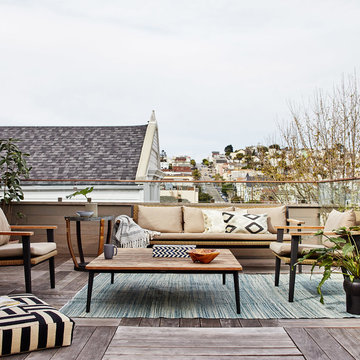
This large deck off the master suite expands the living area. Thanks to a relatively mild climate in San Francisco, this outdoor room is usable for most of the year. Glass panel guard rails are supported with painted steel posts and topped with a wood rail. Cedar siding. Views to the north of the next hill over as well as of the San Francisco Bay to the east.
Photo by Brad Knipstein
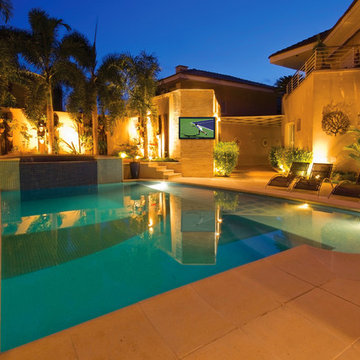
This is an example of a large transitional backyard custom-shaped lap pool in San Diego with a hot tub.
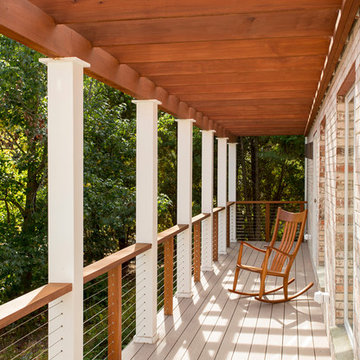
A view of the new deck looking into the new sunroom, accessible by glass doors.
Large transitional backyard deck in Boston.
Large transitional backyard deck in Boston.
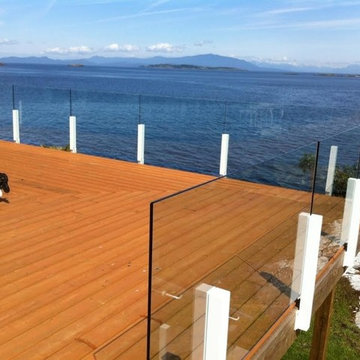
Outdoor deck Glass Railing and Staircase Railing- residential glass products & installation
Inspiration for a large transitional backyard deck in Other with no cover.
Inspiration for a large transitional backyard deck in Other with no cover.
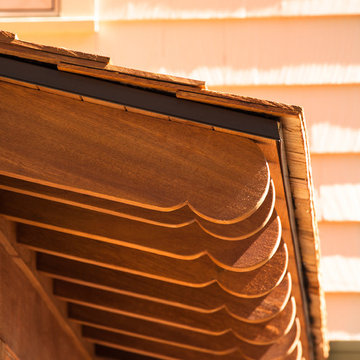
The roof and front gable are natural cedar shakes, while the underlying arched rafters are cut from 2 x 12 and are supported by a 4 x 12 ridge beam.
Photo of an expansive transitional backyard verandah in New York.
Photo of an expansive transitional backyard verandah in New York.
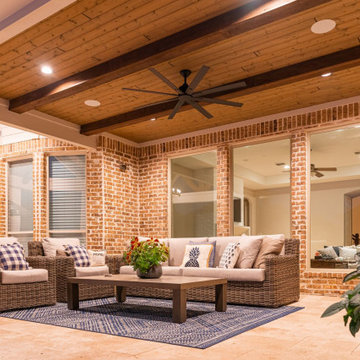
This outdoor living area is complete with a spacious seating, perfect for entertaining or just relaxing.
The flooring is Ivory Travertine pavers from QDI and the ceiling is a prestained tongue and groove from Woodtone. The stone on the columns and kitchen is a stacked stone from MSI Stone.
Photographer credit: Stephen Murphey @Snappointmedia
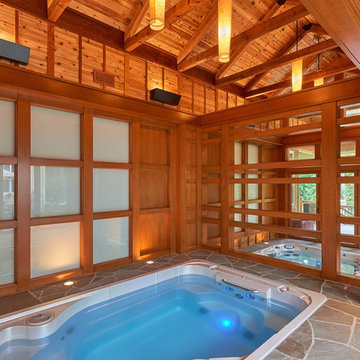
Indoor lap pool and hot tub spa room. with cedar, pine and open wood beams plus paneling.
Inspiration for a large transitional indoor rectangular lap pool in Seattle with a pool house.
Inspiration for a large transitional indoor rectangular lap pool in Seattle with a pool house.
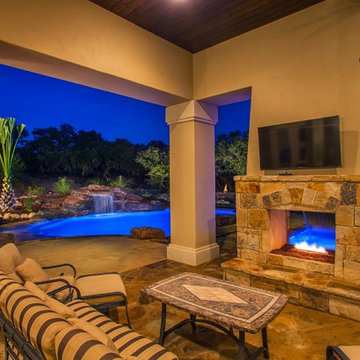
Project and Photos by: Artesian Pools
Photo of a mid-sized transitional backyard patio in Dallas with a fire feature, natural stone pavers and a roof extension.
Photo of a mid-sized transitional backyard patio in Dallas with a fire feature, natural stone pavers and a roof extension.
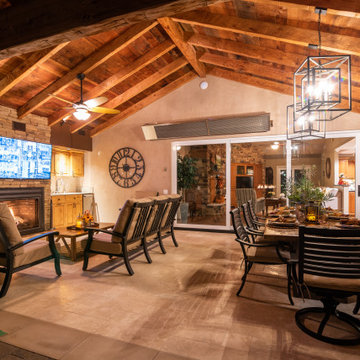
This backyard features two attached solid roof California rooms with two fireplaces and spaces for lounging, dining, entertaining, and relaxing. Reclaimed wood is used for the beams and ceiling to create a warm and inviting feel. Additional amenities include heaters, TV, sound system, and lighting. Both outdoor rooms all view towards the pool in the center of the yard.
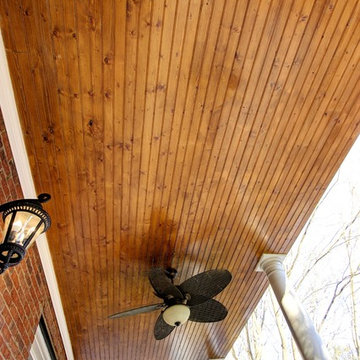
Knotty pine tongue and groove porch ceiling.
C. Augestad, Fox Photography, Marietta, GA
Small transitional front yard verandah in Atlanta with concrete slab and a roof extension.
Small transitional front yard verandah in Atlanta with concrete slab and a roof extension.
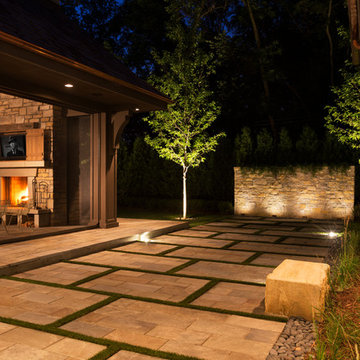
Builder: John Kraemer & Sons | Architecture: Sharratt Design | Interior Design: Engler Studio | Photography: Landmark Photography
This is an example of a transitional backyard partial sun outdoor sport court for summer in Minneapolis with natural stone pavers.
This is an example of a transitional backyard partial sun outdoor sport court for summer in Minneapolis with natural stone pavers.
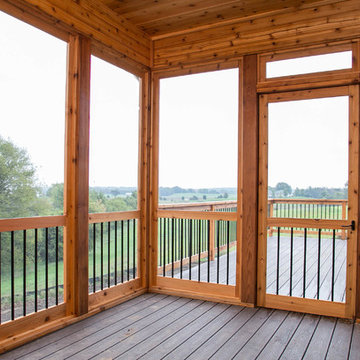
What a view! This custom deck is the perfect space for entertaining, anytime of day! Step out onto the cover-less deck for some sun, and return into the screen porch for a cozy evening with a fireplace and no bugs!
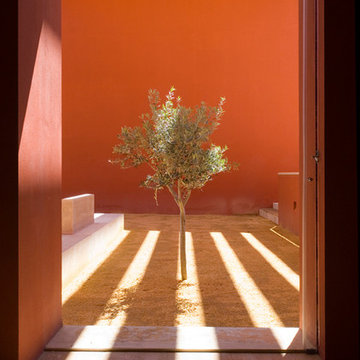
Andreas von Einsiedel
Photo of an expansive transitional courtyard patio in Gothenburg with natural stone pavers and a vegetable garden.
Photo of an expansive transitional courtyard patio in Gothenburg with natural stone pavers and a vegetable garden.
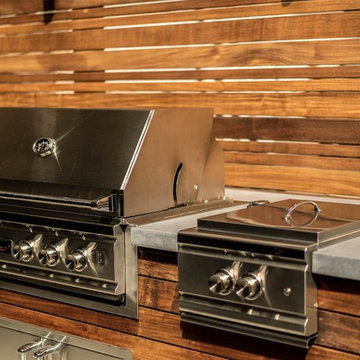
This is an example of a mid-sized transitional backyard patio in Orange County with an outdoor kitchen, tile and no cover.
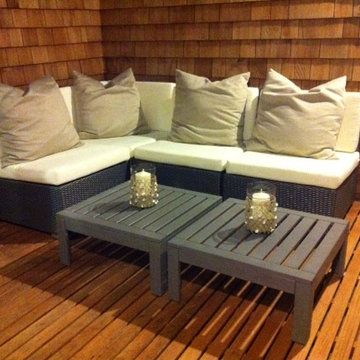
This deck was once a room. We re-moved the roof creating this lovely private deck off the master bedroom and office. The shingles and flooring are all redwood to go with the properties surrounding redwood trees.
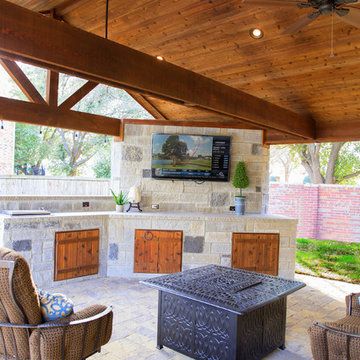
This is an example of a large transitional backyard patio in Dallas with natural stone pavers and a roof extension.
Transitional Outdoor Design Ideas
5






