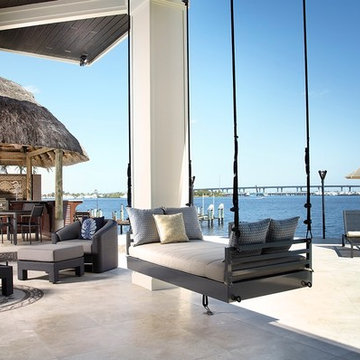Refine by:
Budget
Sort by:Popular Today
121 - 140 of 1,135 photos
Item 1 of 3
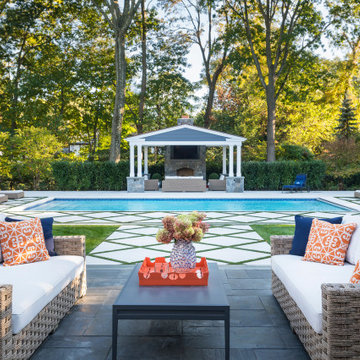
This pool and backyard patio area is an entertainer's dream with plenty of conversation areas including a dining area, lounge area, fire pit, bar/outdoor kitchen seating, pool loungers and a covered gazebo with a wall mounted TV. The striking grass and concrete slab walkway design is sure to catch the eyes of all the guests.
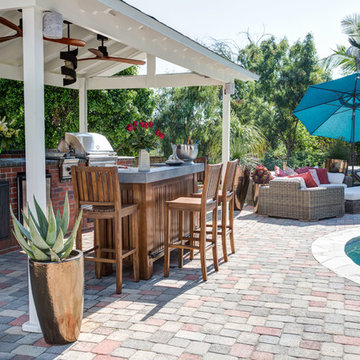
Inspiration for a transitional backyard patio in Los Angeles with an outdoor kitchen, brick pavers and a gazebo/cabana.
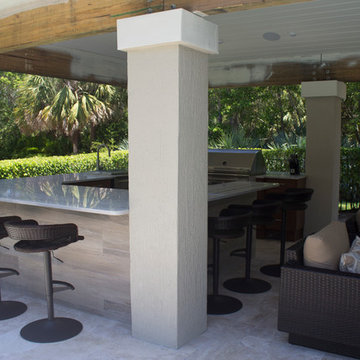
Inspiration for a large transitional backyard patio in Miami with an outdoor kitchen, natural stone pavers and a gazebo/cabana.
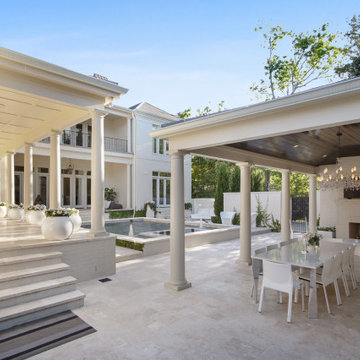
Sofia Joelsson Design, Interior Design Services. Backyard Pool, Terrace, two story New Orleans new construction, outdoor Dining, Planters, outdoor fireplace, columns, Chandelier
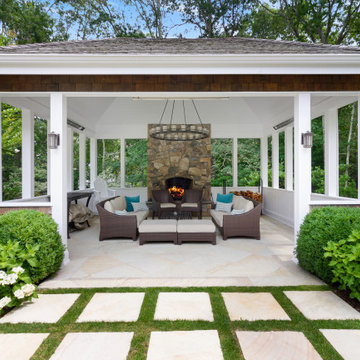
Inspiration for a mid-sized transitional backyard patio in New York with with fireplace, tile and a gazebo/cabana.
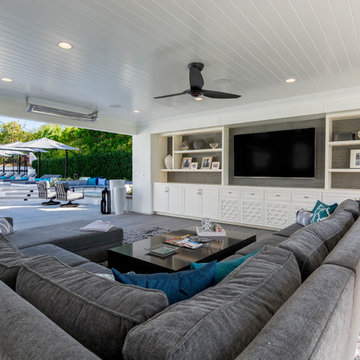
Photo of a transitional backyard patio in Orange County with tile and a gazebo/cabana.
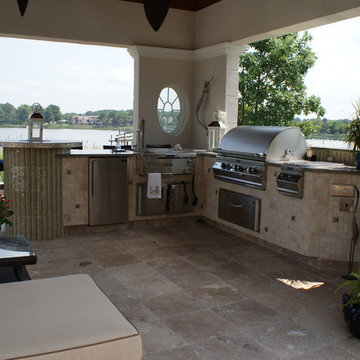
Large transitional backyard patio in Other with an outdoor kitchen, concrete pavers and a gazebo/cabana.
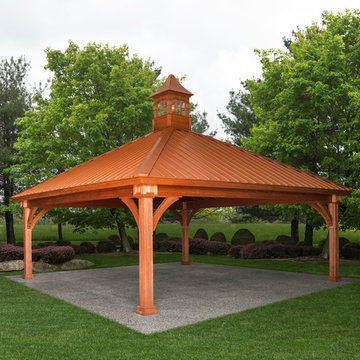
Large transitional backyard patio in Boston with an outdoor kitchen, natural stone pavers and a gazebo/cabana.
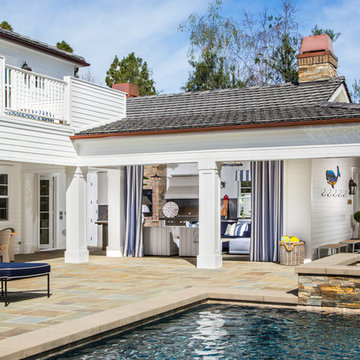
Legacy Custom Homes, Inc
Toblesky-Green Architects
Kelly Nutt Designs
This is an example of a large transitional backyard patio in Orange County with an outdoor kitchen, natural stone pavers and a gazebo/cabana.
This is an example of a large transitional backyard patio in Orange County with an outdoor kitchen, natural stone pavers and a gazebo/cabana.
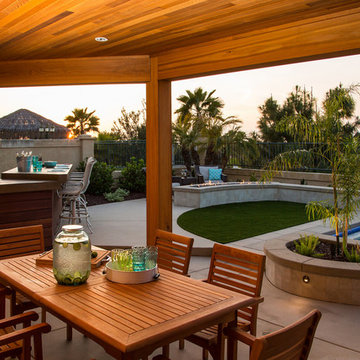
Planters with concrete cap on walls, concrete counter top on BBQ Island. Synthetic turf. Fire pit
Design ideas for a mid-sized transitional backyard patio in San Diego with an outdoor kitchen, concrete pavers and a gazebo/cabana.
Design ideas for a mid-sized transitional backyard patio in San Diego with an outdoor kitchen, concrete pavers and a gazebo/cabana.
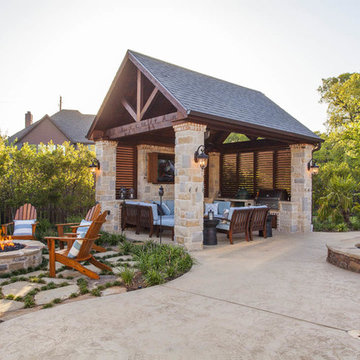
This outdoor cabana come kitchen was turned into private sanctuary once the owners added Weatherwell Elite aluminum shutters. It gave them the flexibility to block the wind and the sun glare when needed, or open up to the view. It also created some much needed privacy from their neighbors. Now they can use their cabana 365 days a year.
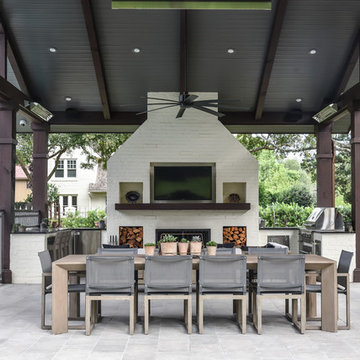
This is an example of a transitional patio in Houston with tile and a gazebo/cabana.
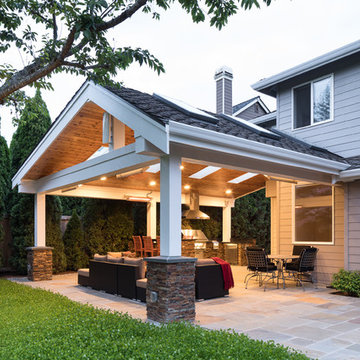
Our client wanted to create a fresh outdoor living space within their outdated backyard and to give a makeover to their entire property. The overall setting was a tremendous asset to the spaces - a large wetland area just behind their home, full of interesting birds and wildlife that the homeowner values.
We designed and built a spacious covered outdoor living space as the backyard focal point. The kitchen and bar area feature a Hestan grill, kegerator and refrigerator along with ample counter space. This structure is heated by Infratech heaters for maximum all-season use. An array of six skylights allows light into the space and the adjacent windows.
While the covered space is the focal point of the backyard, the entire property was redesigned to include a bluestone patio and pathway, dry creek bed, new planting, extensive low voltage outdoor lighting and a new entry monument.
The design fits seamlessly among the existing mature trees and the backdrop of a beautiful wetland area beyond. The structure feels as if it has always been a part of the home.
William Wright Photography
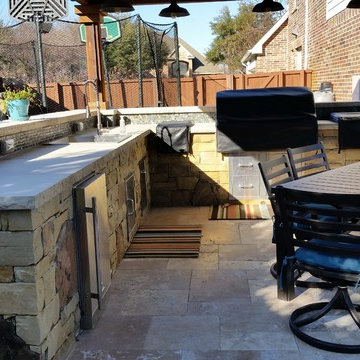
Mid-sized transitional backyard patio in Dallas with an outdoor kitchen, tile and a gazebo/cabana.
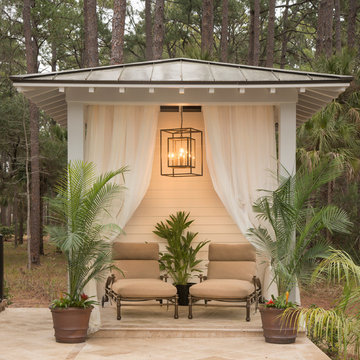
JS Gibson
This is an example of a mid-sized transitional backyard patio in Charleston with natural stone pavers and a gazebo/cabana.
This is an example of a mid-sized transitional backyard patio in Charleston with natural stone pavers and a gazebo/cabana.
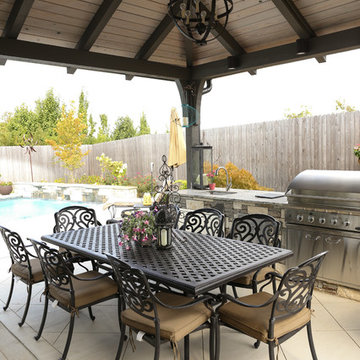
This is an example of a large transitional backyard patio in Other with an outdoor kitchen, tile and a gazebo/cabana.
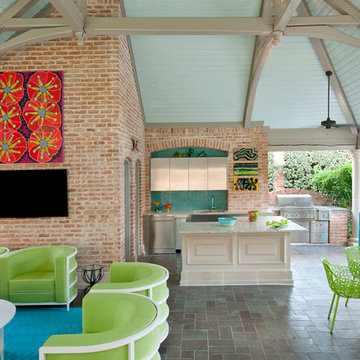
Replace worn furnishings with stylish white, lime, and turquoise metal furniture, designed to fit the scale and proportion of the space with practical Sunbrella fabrics in bright lime, turquoise, and white, repeated in combinations of solids, stripes, and diamond patterns, used with wise restraint and adding textural contrast to rough masonry, and shiny stainless steel for a smashing new look. Reinvent grandmother’s table and chairs with turquoise paint, new diamond seat cushions, and Vetrazzo for a great counterpoint to new contemporary furnishings.
Photographer: Dan Piassick
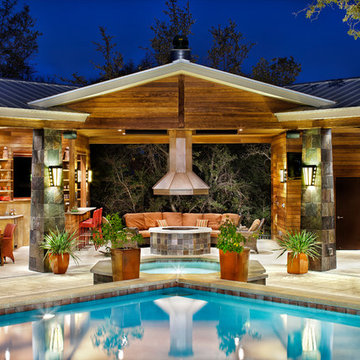
Pavilion at night. At center is a wood-burning fire pit with a custom copper hood. An internal fan in the flue pulls smoke up and out of the pavilion.
Octagonal fire pit and spa are on axis with the home's octagonal dining table up the slope and inside the house.
At right is the bathroom, at left is the outdoor kitchen.
I designed this outdoor living project when at CG&S, and it was beautifully built by their team.
Photo: Paul Finkel 2012
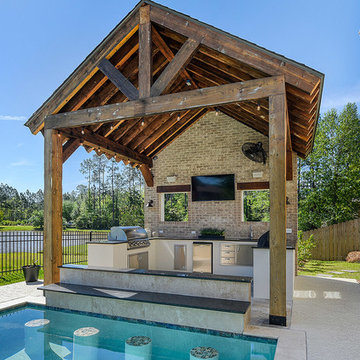
Hurley Homes, LLC
Design ideas for a large transitional backyard patio in New Orleans with an outdoor kitchen, stamped concrete and a gazebo/cabana.
Design ideas for a large transitional backyard patio in New Orleans with an outdoor kitchen, stamped concrete and a gazebo/cabana.
Transitional Outdoor Design Ideas with a Gazebo/Cabana
7






