Refine by:
Budget
Sort by:Popular Today
1 - 20 of 120 photos
Item 1 of 3

This is an example of a mid-sized transitional front yard verandah in Milwaukee with with columns, brick pavers, a roof extension and wood railing.

Inspiration for a transitional front yard verandah in Charleston with with columns, a roof extension and mixed railing.
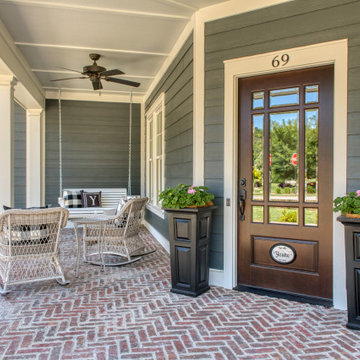
Herringbone Brick Paver Porch
Photo of a mid-sized transitional front yard verandah in Atlanta with with columns and brick pavers.
Photo of a mid-sized transitional front yard verandah in Atlanta with with columns and brick pavers.
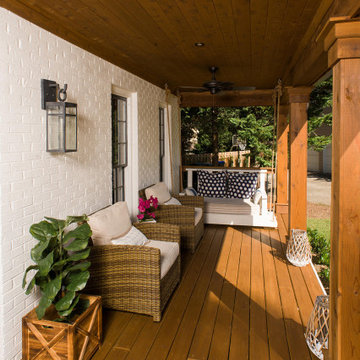
This timber column porch replaced a small portico. It features a 7.5' x 24' premium quality pressure treated porch floor. Porch beam wraps, fascia, trim are all cedar. A shed-style, standing seam metal roof is featured in a burnished slate color. The porch also includes a ceiling fan and recessed lighting.
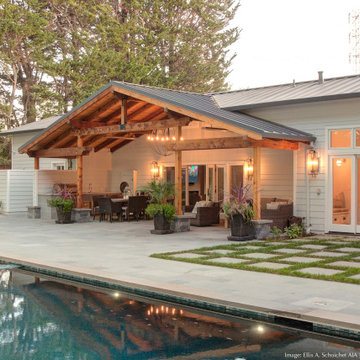
Covered outdoor Family Room with Kitchen, Dining, and seating areas.
Design ideas for a large transitional backyard verandah in San Francisco with with columns, natural stone pavers and a roof extension.
Design ideas for a large transitional backyard verandah in San Francisco with with columns, natural stone pavers and a roof extension.

Inspiration for a large transitional front yard verandah in Minneapolis with with columns, concrete slab, a roof extension and mixed railing.
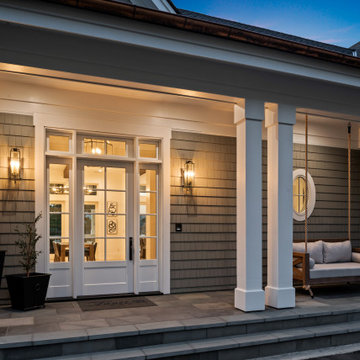
Front porch with bed swing.
This is an example of an expansive transitional front yard verandah in San Francisco with with columns, a roof extension and wood railing.
This is an example of an expansive transitional front yard verandah in San Francisco with with columns, a roof extension and wood railing.
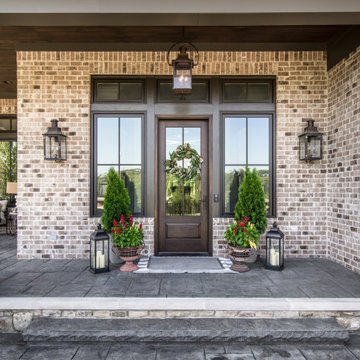
Architecture: Noble Johnson Architects
Interior Design: Rachel Hughes - Ye Peddler
Photography: Studiobuell | Garett Buell
Inspiration for an expansive transitional front yard verandah in Nashville with with columns, natural stone pavers and a roof extension.
Inspiration for an expansive transitional front yard verandah in Nashville with with columns, natural stone pavers and a roof extension.
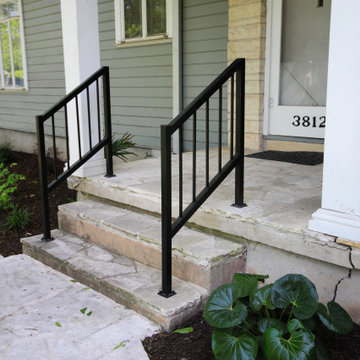
These beautiful custom handrails were added to the front porch to give better accessibility for the clients.
Mid-sized transitional front yard verandah in Austin with with columns, concrete slab, a roof extension and metal railing.
Mid-sized transitional front yard verandah in Austin with with columns, concrete slab, a roof extension and metal railing.
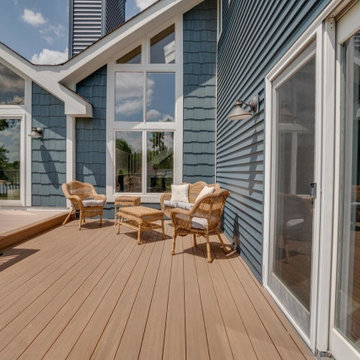
Photo of a transitional backyard verandah in Chicago with with columns, concrete pavers, a roof extension and metal railing.
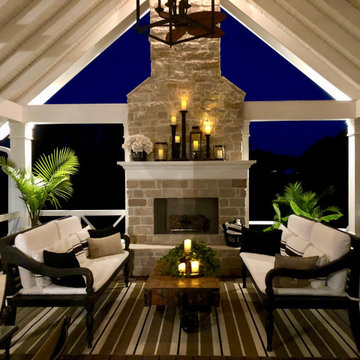
Beautiful stone gas fireplace that warms it's guests with a flip of a switch. This 18'x24' porch easily entertains guests and parties of many types. Trex flooring helps this space to be maintained with very little effort.
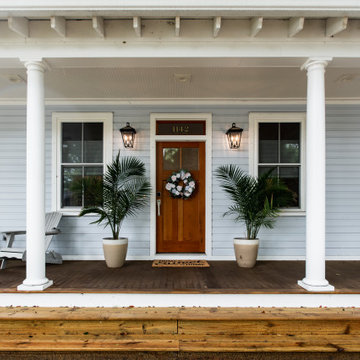
Mid-sized transitional front yard verandah in Charleston with with columns, decking and a roof extension.
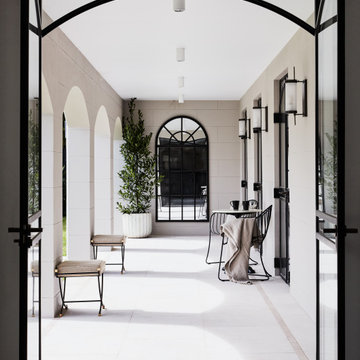
Large transitional backyard verandah in Sydney with with columns, tile and a roof extension.
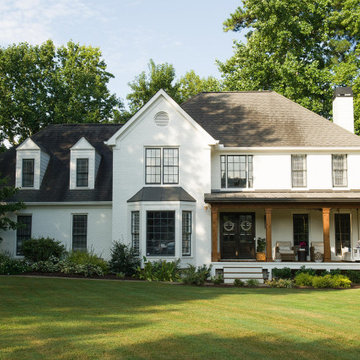
This timber column porch replaced a small portico. It features a 7.5' x 24' premium quality pressure treated porch floor. Porch beam wraps, fascia, trim are all cedar. A shed-style, standing seam metal roof is featured in a burnished slate color. The porch also includes a ceiling fan and recessed lighting.
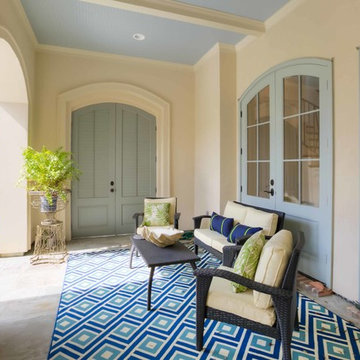
Settlement at Willow Grove - Baton Rouge Custom Home
Golden Fine Homes - Custom Home Building & Remodeling on the Louisiana Northshore.
Exterior.
⚜️⚜️⚜️⚜️⚜️⚜️⚜️⚜️⚜️⚜️⚜️⚜️⚜️
The latest custom home from Golden Fine Homes is a stunning Louisiana French Transitional style home.
⚜️⚜️⚜️⚜️⚜️⚜️⚜️⚜️⚜️⚜️⚜️⚜️⚜️
If you are looking for a luxury home builder or remodeler on the Louisiana Northshore; Mandeville, Covington, Folsom, Madisonville or surrounding areas, contact us today.
Website: https://goldenfinehomes.com
Email: info@goldenfinehomes.com
Phone: 985-282-2570
⚜️⚜️⚜️⚜️⚜️⚜️⚜️⚜️⚜️⚜️⚜️⚜️⚜️
Louisiana custom home builder, Louisiana remodeling, Louisiana remodeling contractor, home builder, remodeling, bathroom remodeling, new home, bathroom renovations, kitchen remodeling, kitchen renovation, custom home builders, home remodeling, house renovation, new home construction, house building, home construction, bathroom remodeler near me, kitchen remodeler near me, kitchen makeovers, new home builders.
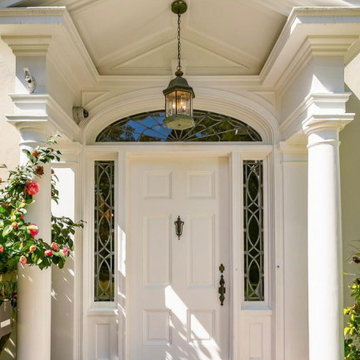
The original front porch of an architecturally significant Pasadena Colonial home was fully restored.
Photo of a mid-sized transitional front yard verandah in Los Angeles with with columns, brick pavers and an awning.
Photo of a mid-sized transitional front yard verandah in Los Angeles with with columns, brick pavers and an awning.
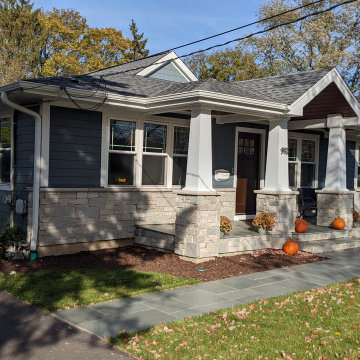
View of new front porch looking toward the back yard and existing freestanding garage.
Inspiration for a mid-sized transitional front yard verandah in Chicago with with columns, tile and a roof extension.
Inspiration for a mid-sized transitional front yard verandah in Chicago with with columns, tile and a roof extension.

Beautiful stone gas fireplace that warms it's guests with a flip of a switch. This 18'x24' porch easily entertains guests and parties of many types. Trex flooring helps this space to be maintained with very little effort.
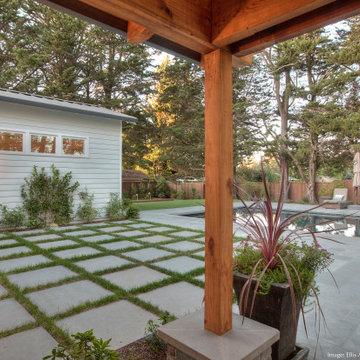
Covered outdoor Family Room- view to backyard.
This is an example of a large transitional backyard verandah in San Francisco with with columns, natural stone pavers and a roof extension.
This is an example of a large transitional backyard verandah in San Francisco with with columns, natural stone pavers and a roof extension.
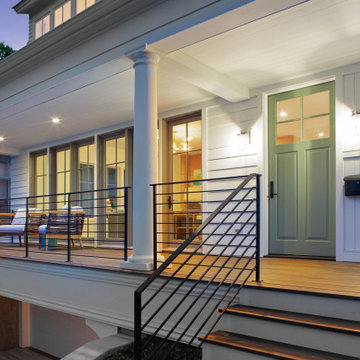
This new, custom home is designed to blend into the existing “Cottage City” neighborhood in Linden Hills. To accomplish this, we incorporated the “Gambrel” roof form, which is a barn-shaped roof that reduces the scale of a 2-story home to appear as a story-and-a-half. With a Gambrel home existing on either side, this is the New Gambrel on the Block.
This home has a traditional--yet fresh--design. The columns, located on the front porch, are of the Ionic Classical Order, with authentic proportions incorporated. Next to the columns is a light, modern, metal railing that stands in counterpoint to the home’s classic frame. This balance of traditional and fresh design is found throughout the home.
Transitional Outdoor Design Ideas with with Columns
1





