Transitional Patio Design Ideas
Refine by:
Budget
Sort by:Popular Today
121 - 140 of 4,905 photos
Item 1 of 3
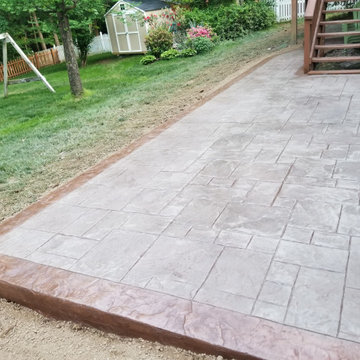
Inspiration for a large transitional backyard patio in Other with stamped concrete.
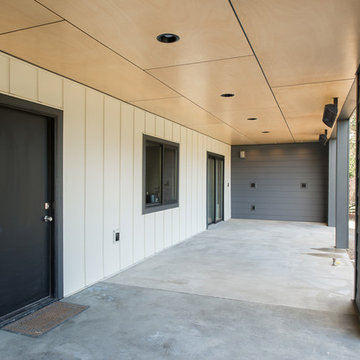
Inspiration for a mid-sized transitional backyard patio in Seattle with concrete pavers and a roof extension.
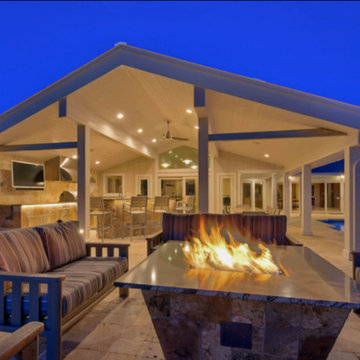
This is an example of a large transitional backyard patio in Miami with an outdoor kitchen, stamped concrete and a roof extension.
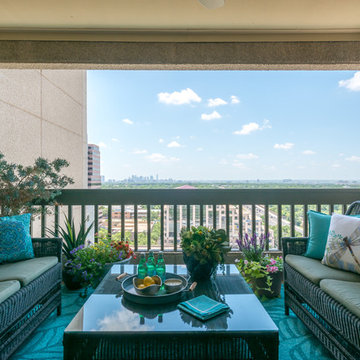
"A HOME WITH A VIEW" OF Downtown Dallas. 18th floor Hi-rise Patio. Interior Design by Dona Rosene Interiors; Photography by Michael Hunter
This is an example of a small transitional patio in Dallas with a container garden, tile and a roof extension.
This is an example of a small transitional patio in Dallas with a container garden, tile and a roof extension.
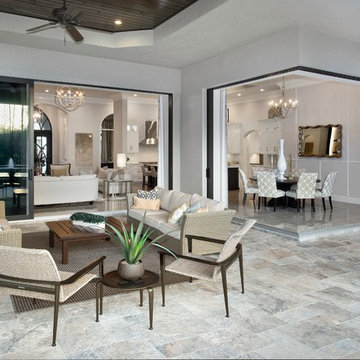
Photo of a large transitional backyard patio in Miami with a roof extension, tile and an outdoor kitchen.
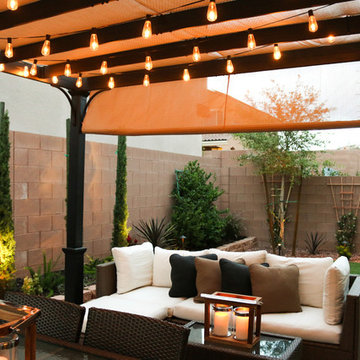
Design ideas for a small transitional backyard patio in Las Vegas with concrete pavers and a pergola.
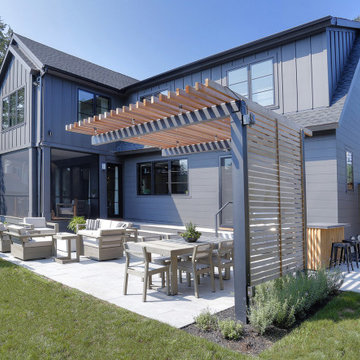
Inspiration for a mid-sized transitional backyard patio in Bridgeport with a fire feature, natural stone pavers and a pergola.
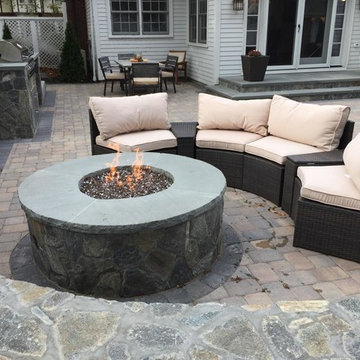
This is an example of a mid-sized transitional backyard patio in Orange County with a fire feature, concrete pavers and no cover.
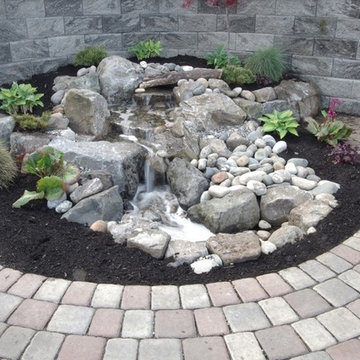
Have you ever dreamed of a pond in your own yard but didn't want the upkeep? This is our answer; a Pondless Waterfall Feature. All the drama, sound and movement of a traditional water feature but so, so, easy to maintain. Come into our retail yard to see our many water features.
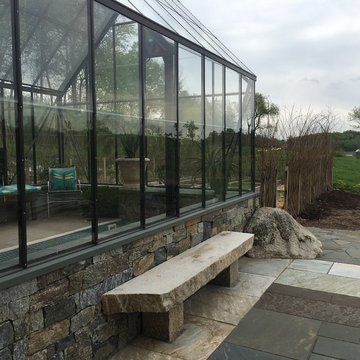
A Built-in granite sitting bench saves space on the patio. Photo: Rebecca Lindenmeyr
Design ideas for a small transitional backyard patio in Burlington with a fire feature, natural stone pavers and no cover.
Design ideas for a small transitional backyard patio in Burlington with a fire feature, natural stone pavers and no cover.
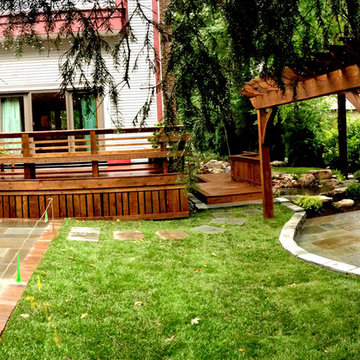
Inspiration for a mid-sized transitional backyard patio in Chicago with a fire feature, natural stone pavers and a pergola.
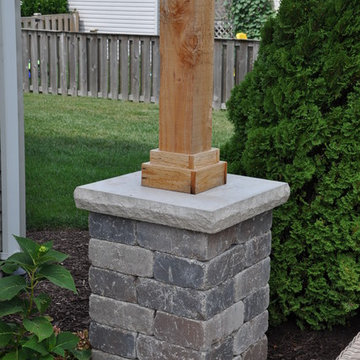
Yorkville Hill Landscaping, Inc.
This is an example of a mid-sized transitional backyard patio in Chicago with brick pavers and a pergola.
This is an example of a mid-sized transitional backyard patio in Chicago with brick pavers and a pergola.
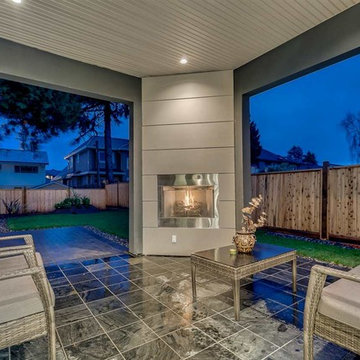
A beautiful backyard patio! Gas fireplace to add the warmth on the cold days, a covered space to ward of the wet weather and a polished silver slate tile on the floor. The slate is calibrated polish silver or platinum slate and this is just out from the kitchen.
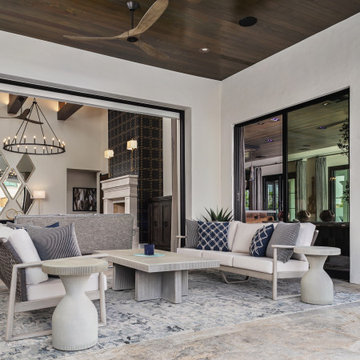
This double chaise cabana sits next to a blue lagoon of a pool with beige and blue outdoor fabrics and concrete top tables
Large transitional backyard patio in Phoenix with natural stone pavers.
Large transitional backyard patio in Phoenix with natural stone pavers.
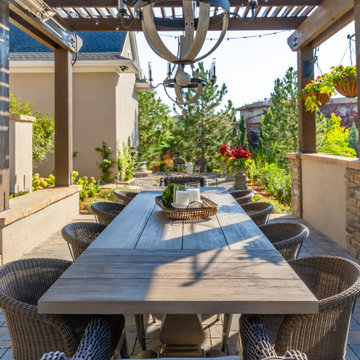
We love to entertain and wanted a large outdoor dining space for our dinner parties. We built a large pergola and paver patio and furnished it with an oversized farm table from Restoration Hardware and chairs from Palecek. Two outdoor light fixtures complete the look.
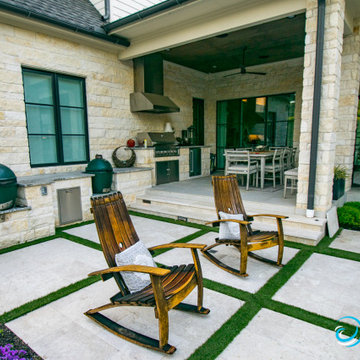
Beautiful Dallas Transitional style Pool project with an perimeter overflow spa, fire bowls, fire bar, LED lights, LED gusher, recessed diving board, Travertine decks, and a large outdoor kitchen for lots of grilling. Project designed by Mike Farley. Landscaping by Joey Designs. Photo by Farley Designs.
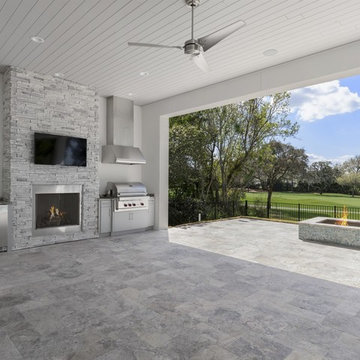
Inspiration for a large transitional backyard patio in Orlando with an outdoor kitchen, natural stone pavers and a roof extension.
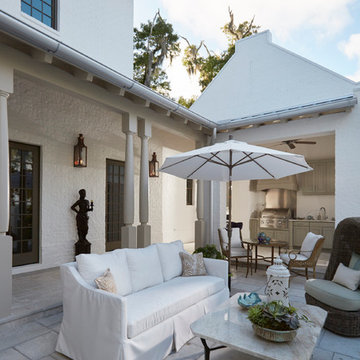
Photography: Colleen Duffley
Design ideas for a mid-sized transitional front yard patio in Miami with a fire feature, natural stone pavers and no cover.
Design ideas for a mid-sized transitional front yard patio in Miami with a fire feature, natural stone pavers and no cover.
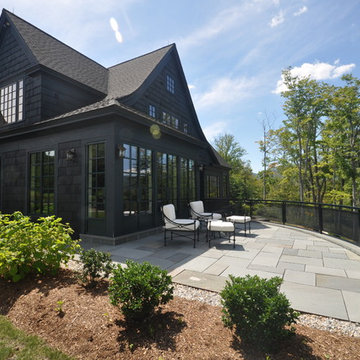
Photo of a mid-sized transitional backyard patio in Boston with no cover and tile.
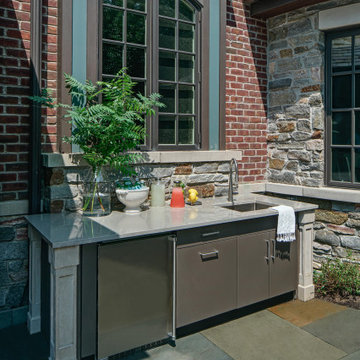
THE SETUP
These homeowners had an outdoor kitchen built when they built their home several years ago. It was functional, but the aesthetic was underwhelming. The island was clad in the same stone that was on the house, and it had basic black granite countertops. They love to grill and host outdoor gatherings, so an upgrade was definitely in order.
Design Objectives:
Create an elevated outdoor space that aligns with the grandeur of the elegant home
Design of the new space should flow with the architecture of the house
Include a serving area with a beverage fridge, a sink, and a faucet
Allow for workspace in the grill area
Include island seating
THE REMODEL
Design Challenges:
Creating a layout that is in sync with the exterior architecture of the home
Sourcing the perfect state-of-the-art grill with all the latest bells and whistles, and placing in an ideal layout that maximizes functionality and hospitality
Specifying materials that will withstand the elements
Design Solutions:
A large curved island designed to mirror the curve of the home’s breakfast nook exterior
A separate sink area with a disposal and a beverage fridge offers a functional space for mixing drinks and serving food
Custom limestone posts echo the limestone details on the exterior of the home
Diresco Quartz countertops add elegance and durability – they are designed to be used outdoors in harsh climates
Decorative tile clads the sides and back of the island
A raised bed for flowers and herbs adds color and softness to the space
Undercounter lighting adds ambiance at night
THE RENEWED SPACE
From great backyard to true oasis – an outdoor kitchen makes makes elegant outdoor cooking and dining possible. The homeowners had their first outdoor kitchen cookout experience right away and report that they couldn’t be happier!
Transitional Patio Design Ideas
7