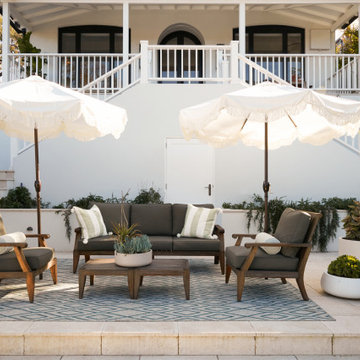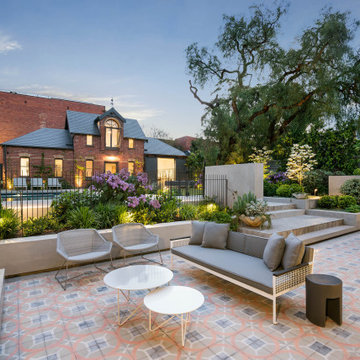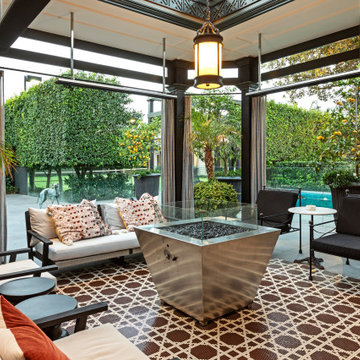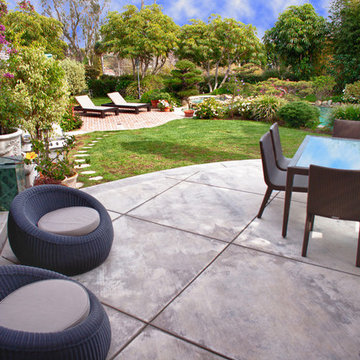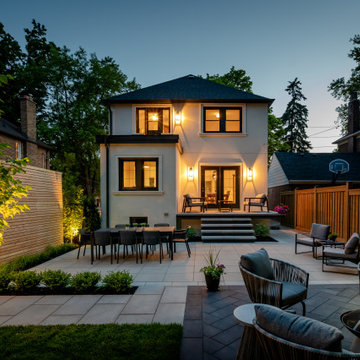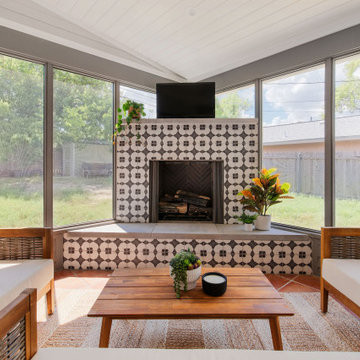Transitional Patio Design Ideas
Refine by:
Budget
Sort by:Popular Today
1 - 20 of 40,980 photos
Item 1 of 2
Find the right local pro for your project
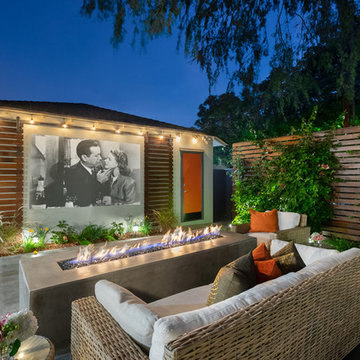
mparchphoto, Richard Grenier Builder
Design ideas for a transitional patio in Denver with a fire feature and no cover.
Design ideas for a transitional patio in Denver with a fire feature and no cover.
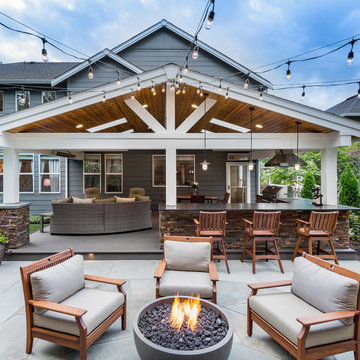
Photo of a large transitional backyard patio in Seattle with a fire feature, concrete slab and no cover.

Photo by Samantha Robison
Design ideas for a small transitional backyard patio in Other with natural stone pavers and a pergola.
Design ideas for a small transitional backyard patio in Other with natural stone pavers and a pergola.
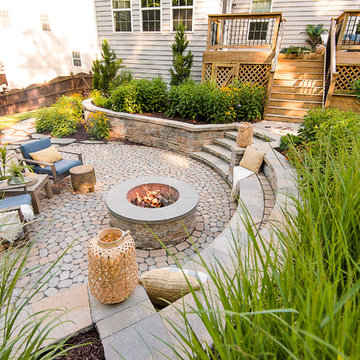
Design ideas for a mid-sized transitional backyard patio in Richmond with a fire feature, concrete pavers and no cover.
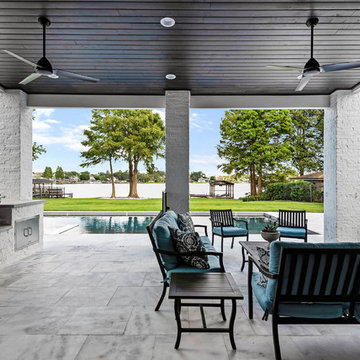
Design ideas for a large transitional backyard patio in Orlando with an outdoor kitchen, tile and a roof extension.
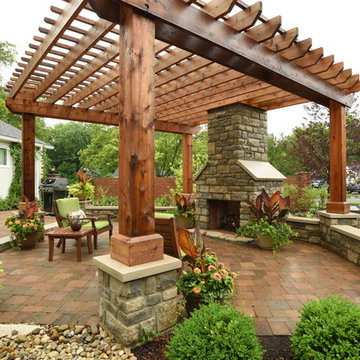
Photo of a large transitional backyard patio in Columbus with brick pavers and a pergola.
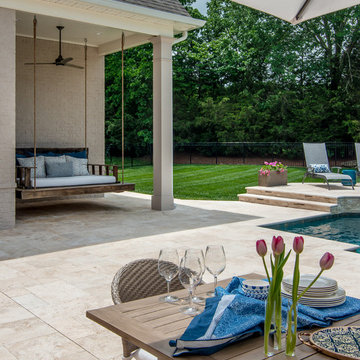
Interiors: Marcia Leach Design
Cabinetry: Barber Cabinet Company
Contractor: Andrew Thompson Construction
Photography: Garett + Carrie Buell of Studiobuell/ studiobuell.com
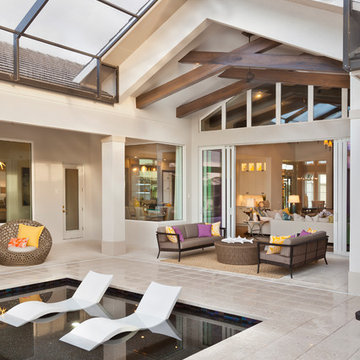
Visit The Korina 14803 Como Circle or call 941 907.8131 for additional information.
3 bedrooms | 4.5 baths | 3 car garage | 4,536 SF
The Korina is John Cannon’s new model home that is inspired by a transitional West Indies style with a contemporary influence. From the cathedral ceilings with custom stained scissor beams in the great room with neighboring pristine white on white main kitchen and chef-grade prep kitchen beyond, to the luxurious spa-like dual master bathrooms, the aesthetics of this home are the epitome of timeless elegance. Every detail is geared toward creating an upscale retreat from the hectic pace of day-to-day life. A neutral backdrop and an abundance of natural light, paired with vibrant accents of yellow, blues, greens and mixed metals shine throughout the home.
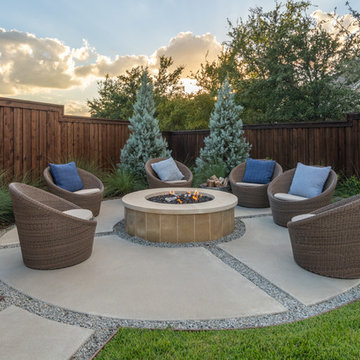
Large transitional backyard patio in Dallas with a fire feature, concrete slab and no cover.
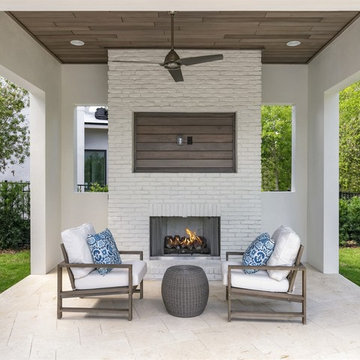
This is an example of a mid-sized transitional backyard patio in Orlando with natural stone pavers, a gazebo/cabana and with fireplace.
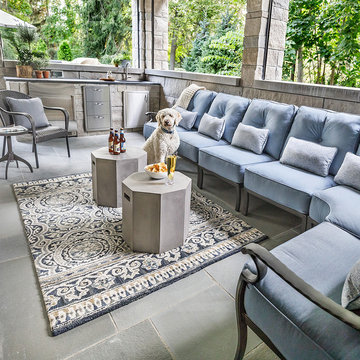
Joe Kwon Photography
This is an example of a large transitional backyard patio in Chicago with an outdoor kitchen, natural stone pavers and a roof extension.
This is an example of a large transitional backyard patio in Chicago with an outdoor kitchen, natural stone pavers and a roof extension.
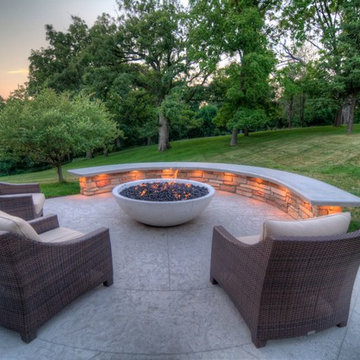
Design ideas for a large transitional backyard patio in Cedar Rapids with a fire feature, stamped concrete and a roof extension.
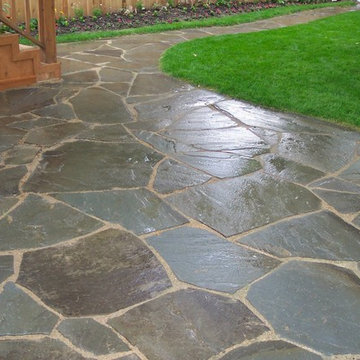
Designed by Heidekat Design
Inspiration for a mid-sized transitional backyard patio in Chicago with natural stone pavers and no cover.
Inspiration for a mid-sized transitional backyard patio in Chicago with natural stone pavers and no cover.
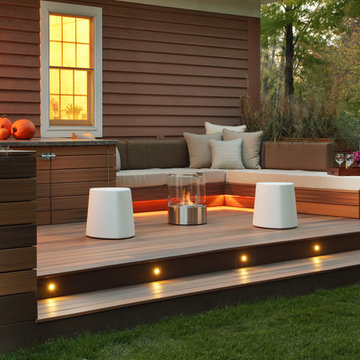
Victor Coar
This is an example of a transitional patio in Other with a fire feature.
This is an example of a transitional patio in Other with a fire feature.
Transitional Patio Design Ideas
1
