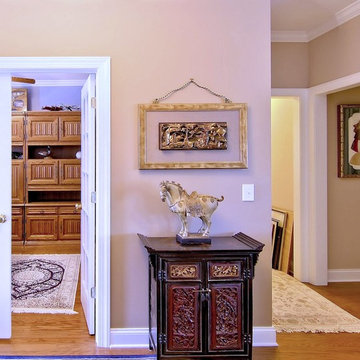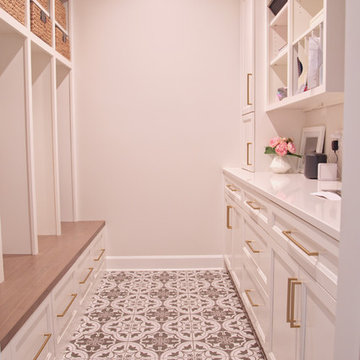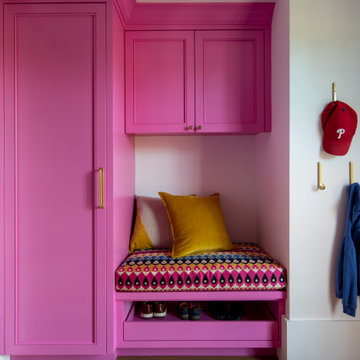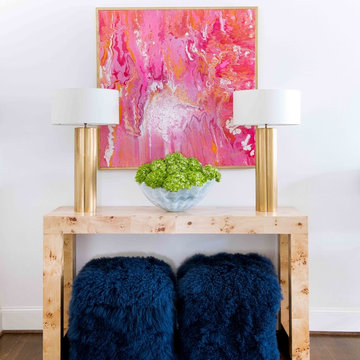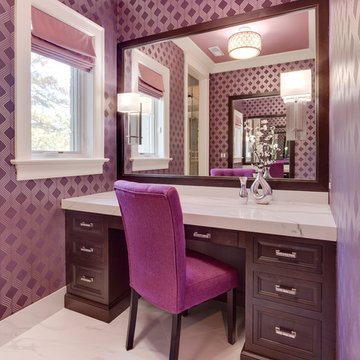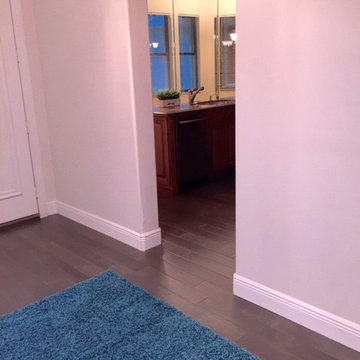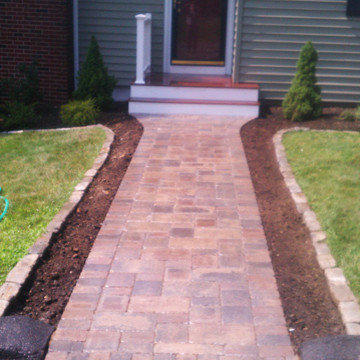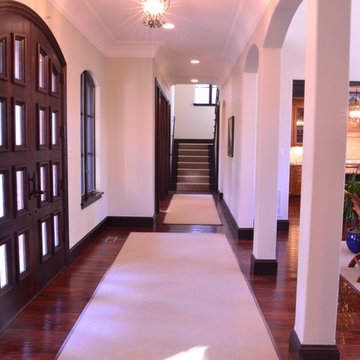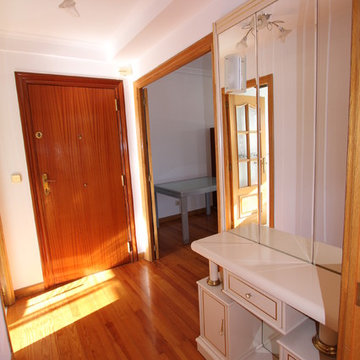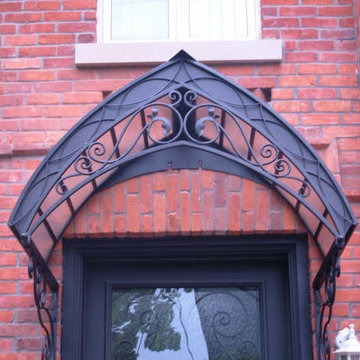Transitional Pink Entryway Design Ideas
Refine by:
Budget
Sort by:Popular Today
1 - 20 of 47 photos
Item 1 of 3
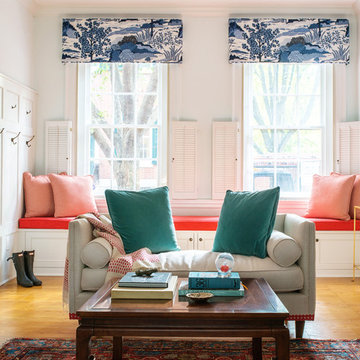
photo: Andrea Cipriani Mecchi
design: Michele Plachter
Design ideas for a transitional mudroom in Philadelphia with white walls, light hardwood floors and brown floor.
Design ideas for a transitional mudroom in Philadelphia with white walls, light hardwood floors and brown floor.
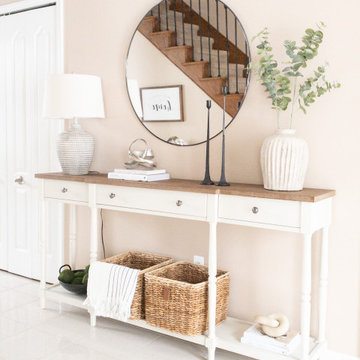
Transitional foyer console design incorporating various materials, such as metals, terra cotta, and rattan for warmth.
Photo of a mid-sized transitional foyer in Detroit with grey walls, ceramic floors and white floor.
Photo of a mid-sized transitional foyer in Detroit with grey walls, ceramic floors and white floor.
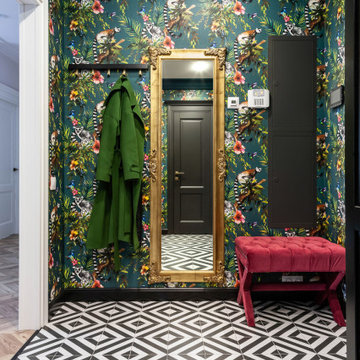
Photo of a mid-sized transitional front door in Moscow with multi-coloured walls, porcelain floors, a single front door, a black front door, black floor and wallpaper.
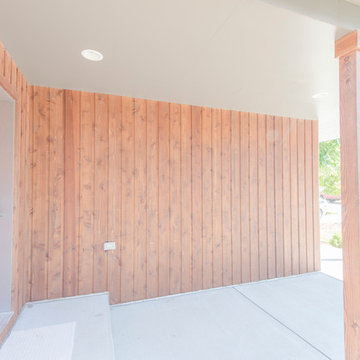
Design ideas for a mid-sized transitional front door in Denver with brown walls, concrete floors, a single front door and a red front door.
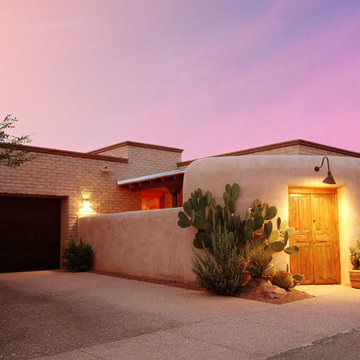
Use of entry buttress for dramatic entry to a small adobe home.
Inspiration for a transitional entryway in Phoenix with a single front door.
Inspiration for a transitional entryway in Phoenix with a single front door.
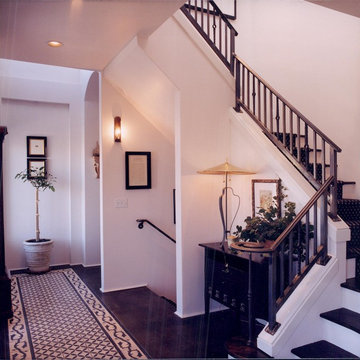
Entry staircase
This is an example of a mid-sized transitional foyer in Salt Lake City with white walls, concrete floors and a black front door.
This is an example of a mid-sized transitional foyer in Salt Lake City with white walls, concrete floors and a black front door.
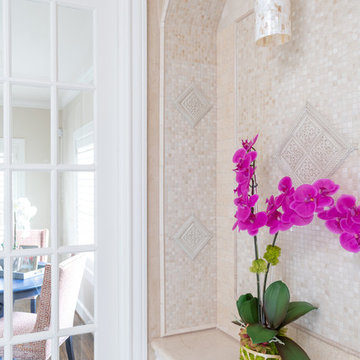
Photo of a small transitional entry hall in Dallas with beige walls and beige floor.
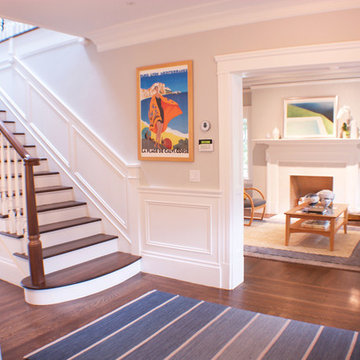
Photos by Lauren Hosmer and Justin Lopez
Photo of a mid-sized transitional foyer in San Francisco with grey walls, medium hardwood floors and a single front door.
Photo of a mid-sized transitional foyer in San Francisco with grey walls, medium hardwood floors and a single front door.
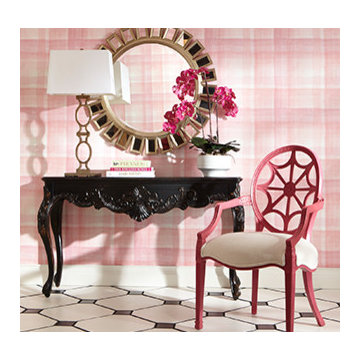
Ethan Allen
This is an example of a transitional entryway in Salt Lake City.
This is an example of a transitional entryway in Salt Lake City.
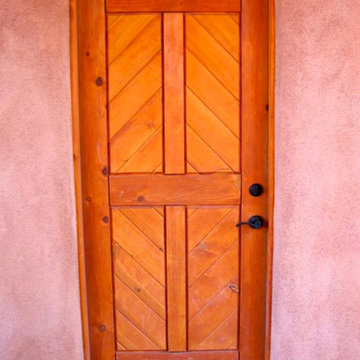
This 2400 sq. ft. home rests at the very beginning of the high mesa just outside of Taos. To the east, the Taos valley is green and verdant fed by rivers and streams that run down from the mountains, and to the west the high sagebrush mesa stretches off to the distant Brazos range.
The house is sited to capture the high mountains to the northeast through the floor to ceiling height corner window off the kitchen/dining room.The main feature of this house is the central Atrium which is an 18 foot adobe octagon topped with a skylight to form an indoor courtyard complete with a fountain. Off of this central space are two offset squares, one to the east and one to the west. The bedrooms and mechanical room are on the west side and the kitchen, dining, living room and an office are on the east side.
The house is a straw bale/adobe hybrid, has custom hand dyed plaster throughout with Talavera Tile in the public spaces and Saltillo Tile in the bedrooms. There is a large kiva fireplace in the living room, and a smaller one occupies a corner in the Master Bedroom. The Master Bathroom is finished in white marble tile. The separate garage is connected to the house with a triangular, arched breezeway with a copper ceiling.
Transitional Pink Entryway Design Ideas
1
