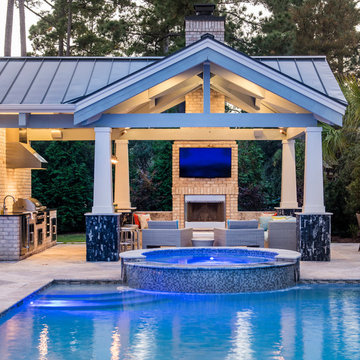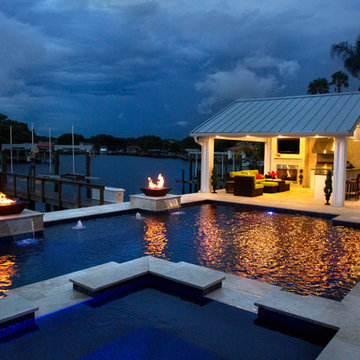Transitional Pool Design Ideas
Refine by:
Budget
Sort by:Popular Today
1 - 20 of 90 photos
Item 1 of 3
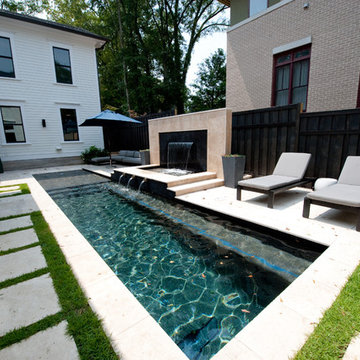
Location: Atlanta, Georgia - Historical Inman Park
Scope: This home was a new home we developed and built in Atlanta, GA. The pool's water feature is centered on the 12' slider door in the living room to bring the sound of the sheer falls into the home. The pool is a black plaster, polished aggregate pool. It is zero entry as well with a umbrella holder in the pool so it can be used to place chairs in for lounging.
High performance / green building certifications: EPA Energy Star Certified Home, EarthCraft Certified Home - Gold, NGBS Green Certified Home - Gold, Department of Energy Net Zero Ready Home, GA Power Earthcents Home, EPA WaterSense Certified Home
Builder/Developer: Heirloom Design Build
Architect: Jones Pierce
Interior Design/Decorator: Heirloom Design Build
Photo Credit: D. F. Radlmann
www.heirloomdesignbuild.com
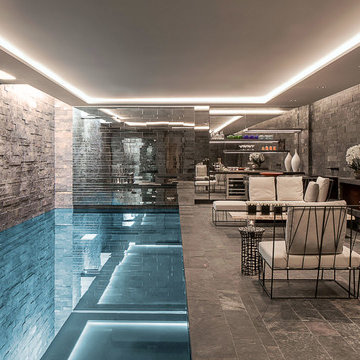
Basement swimming pool and spa with faceted mirror wall and integrated audio system.
Photo of a mid-sized transitional indoor rectangular pool in London.
Photo of a mid-sized transitional indoor rectangular pool in London.
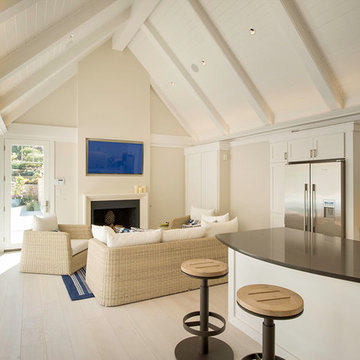
This is an example of a transitional backyard pool in Cleveland with a pool house.
Find the right local pro for your project
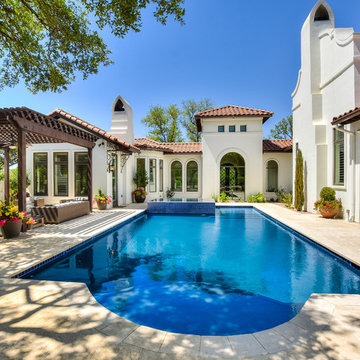
Large transitional backyard rectangular lap pool in Austin with natural stone pavers.
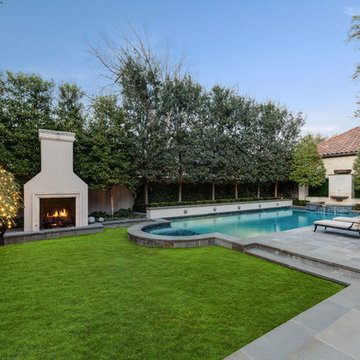
Photo of a transitional backyard rectangular lap pool in Dallas with a water feature and concrete pavers.
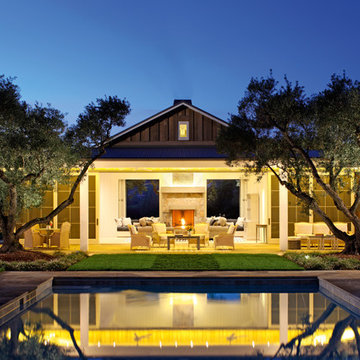
Photography by Erhard Pfeiffer © Rizzoli
Design ideas for a transitional pool in New York with a pool house.
Design ideas for a transitional pool in New York with a pool house.
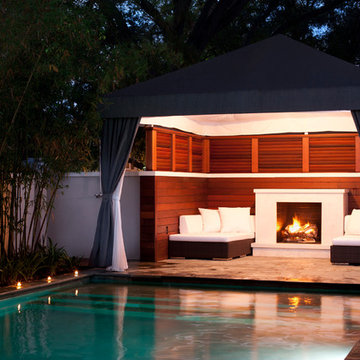
The cabana was placed at the end of the pool to provide opportunities for a quiet, romantic getaway. The cabana is enclosed by block wall with an ipe wood veneer. Horizontal shudders are also of ipe. They allow for privacy with air movement (notice the angle of the shudder will not allow visibility into the cabana). The double fabric cabana is grey on the exterior with a white interior. A simple ceiling fan and light illuminates the entire space. The fireplace is precast concrete. It is natural gas with an internal ventilation system. The shower, also shown, is located just to the right of the cabana.
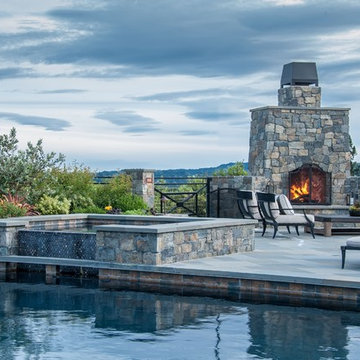
Treve Johnson Photography
Design ideas for an expansive transitional backyard rectangular infinity pool in San Francisco with natural stone pavers.
Design ideas for an expansive transitional backyard rectangular infinity pool in San Francisco with natural stone pavers.

Large transitional courtyard rectangular lap pool in Los Angeles with a water feature and natural stone pavers.
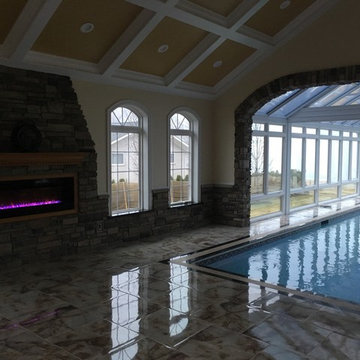
Inspiration for a large transitional indoor rectangular lap pool in Detroit with tile.
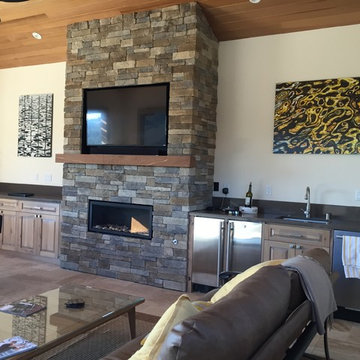
Inspiration for a transitional backyard pool in San Francisco with a pool house.
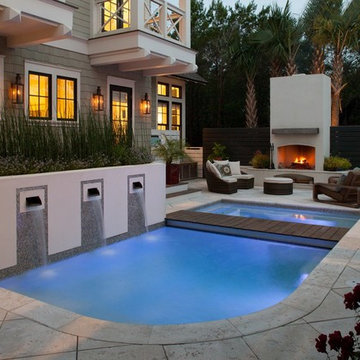
Cottage charm with transitional, custom details complete with glowing gas lanterns.
Featured Lighting: http://ow.ly/bnIM30nCrWv
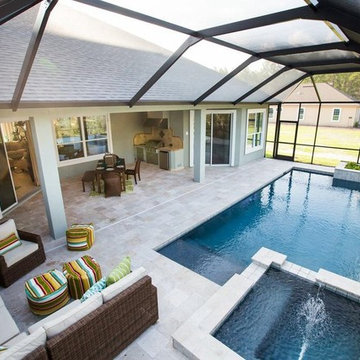
Photo of a transitional backyard rectangular pool in Jacksonville with a water feature and concrete pavers.
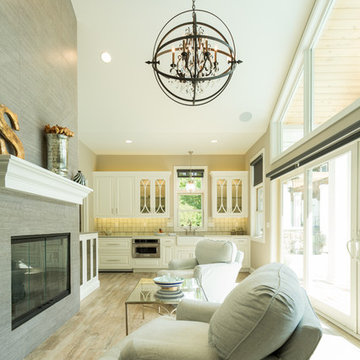
Lowell Custom Homes, Lake Geneva, WI.
Pool House, Shingle style architecture, bluestone patio surrounding pool with relaxing views and seating areas .A wall of glass doors opens to allow fresh air and plenty of sunlight while guests enjoy views of the pool and surrounding landscape. White wood trim, glass wall, sliding doors open to bluestone terrace and pool area.
Victoria McHugh
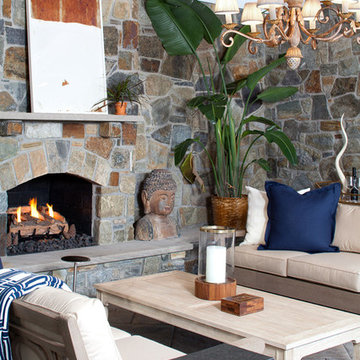
AS THE PHOTOGRAPHER I DON'T KNOW SPECIFIC PAINT COLORS OR PRODUCTS, SORRY FOR ANY INCONVENIENCE.
DESIGN: Elizabeth Cross-Beard with Jenkins Baer Associates
Mitch Allen Photography
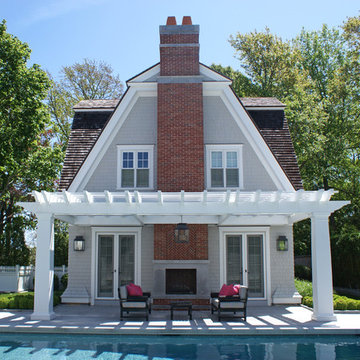
Large transitional courtyard custom-shaped pool in Boston with a pool house and natural stone pavers.
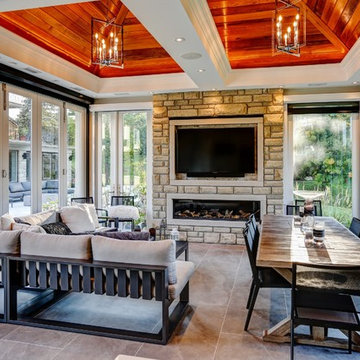
The luxury cabana is heated and airconditioned for year-round use. It features a spacious lounge area with a modern sectional and dining table for eight. The large media screen and elegant linear flame gas fireplace are focal points for entertaining. The vaulted ceiling in clear tongue and groove cedar is of finest quality.
Transitional Pool Design Ideas
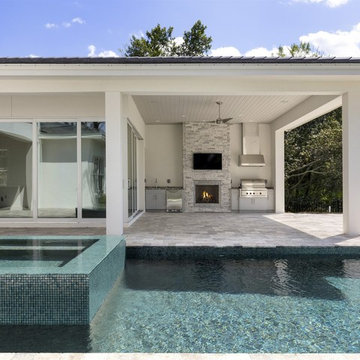
Mid-sized transitional backyard rectangular aboveground pool in Orlando with a hot tub.
1
