All Cabinet Styles Transitional Powder Room Design Ideas
Refine by:
Budget
Sort by:Popular Today
141 - 160 of 5,654 photos
Item 1 of 3
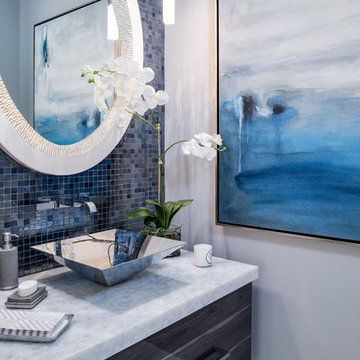
This is an example of a small transitional powder room in Miami with flat-panel cabinets, grey cabinets, blue tile, mosaic tile, white walls, a vessel sink, quartzite benchtops and white floor.
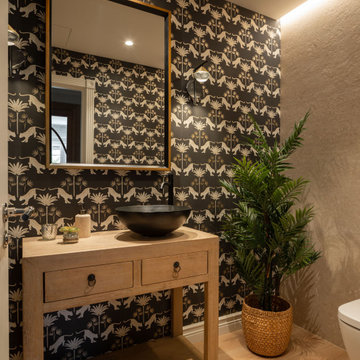
Design ideas for a small transitional powder room in Bilbao with furniture-like cabinets, black cabinets, a wall-mount toilet, black walls, laminate floors, a vessel sink, wood benchtops, brown floor, brown benchtops, a built-in vanity and wallpaper.
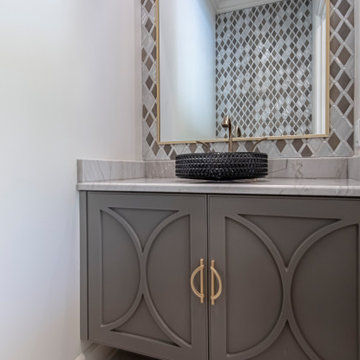
Design ideas for a small transitional powder room in Little Rock with furniture-like cabinets, grey cabinets, a bidet, multi-coloured tile, metal tile, white walls, porcelain floors, a vessel sink, quartzite benchtops, white floor, grey benchtops and a floating vanity.

Photo of a large transitional powder room in Philadelphia with open cabinets, white cabinets, a one-piece toilet, green tile, porcelain tile, green walls, mosaic tile floors, a console sink, white floor, white benchtops, a freestanding vanity, wallpaper and wallpaper.

Photo of a small transitional powder room in Charlotte with recessed-panel cabinets, blue cabinets, a two-piece toilet, multi-coloured walls, wood-look tile, an integrated sink, engineered quartz benchtops, brown floor, white benchtops, a built-in vanity and wallpaper.

Inspiration for a transitional powder room in Calgary with furniture-like cabinets, brown cabinets, a wall-mount toilet, green walls, medium hardwood floors, an undermount sink, quartzite benchtops, beige floor, black benchtops, a freestanding vanity and exposed beam.
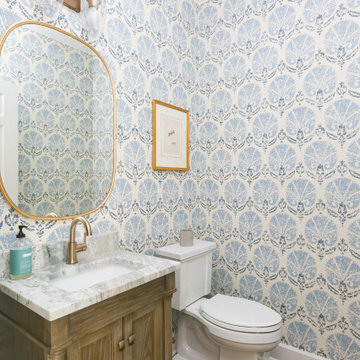
Photo of a transitional powder room in Charleston with recessed-panel cabinets, medium wood cabinets, a two-piece toilet, multi-coloured walls, medium hardwood floors, an undermount sink, marble benchtops, brown floor, multi-coloured benchtops, a built-in vanity and wallpaper.
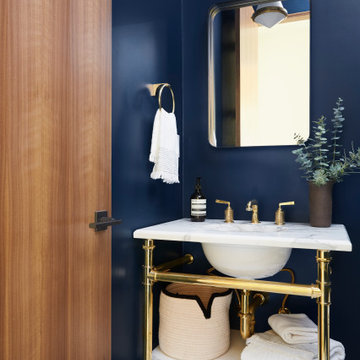
Photo of a small transitional powder room in San Francisco with open cabinets, blue walls, marble floors and marble benchtops.
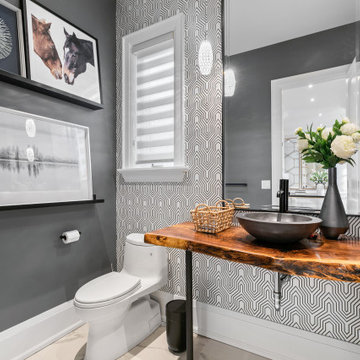
Photo of a transitional powder room in Toronto with open cabinets, a one-piece toilet, grey walls, a vessel sink, wood benchtops, beige floor and brown benchtops.
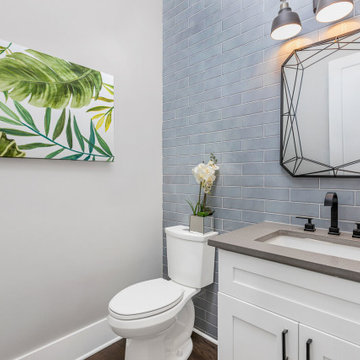
This is an example of a mid-sized transitional powder room in Atlanta with shaker cabinets, white cabinets, a two-piece toilet, blue tile, ceramic tile, white walls, light hardwood floors, an undermount sink, quartzite benchtops, brown floor and grey benchtops.
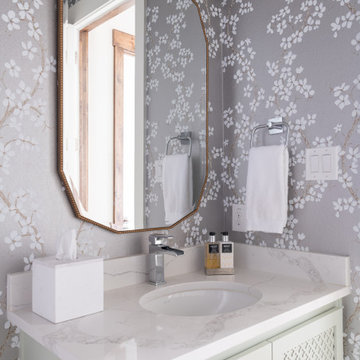
Mid-sized transitional powder room in Dallas with furniture-like cabinets, white cabinets, multi-coloured walls, an undermount sink, marble benchtops and white benchtops.
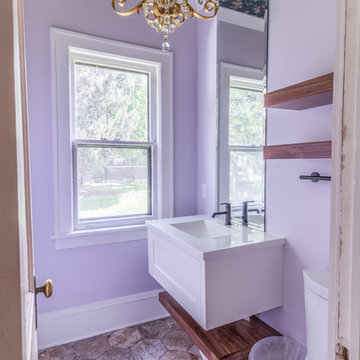
No strangers to remodeling, the new owners of this St. Paul tudor knew they could update this decrepit 1920 duplex into a single-family forever home.
A list of desired amenities was a catalyst for turning a bedroom into a large mudroom, an open kitchen space where their large family can gather, an additional exterior door for direct access to a patio, two home offices, an additional laundry room central to bedrooms, and a large master bathroom. To best understand the complexity of the floor plan changes, see the construction documents.
As for the aesthetic, this was inspired by a deep appreciation for the durability, colors, textures and simplicity of Norwegian design. The home’s light paint colors set a positive tone. An abundance of tile creates character. New lighting reflecting the home’s original design is mixed with simplistic modern lighting. To pay homage to the original character several light fixtures were reused, wallpaper was repurposed at a ceiling, the chimney was exposed, and a new coffered ceiling was created.
Overall, this eclectic design style was carefully thought out to create a cohesive design throughout the home.
Come see this project in person, September 29 – 30th on the 2018 Castle Home Tour.
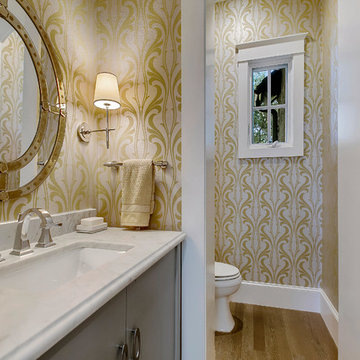
John Siemering Homes. Custom Home Builder in Austin, TX
Inspiration for a mid-sized transitional powder room in Austin with flat-panel cabinets, grey cabinets, a two-piece toilet, yellow walls, medium hardwood floors, an undermount sink, marble benchtops, brown floor and white benchtops.
Inspiration for a mid-sized transitional powder room in Austin with flat-panel cabinets, grey cabinets, a two-piece toilet, yellow walls, medium hardwood floors, an undermount sink, marble benchtops, brown floor and white benchtops.
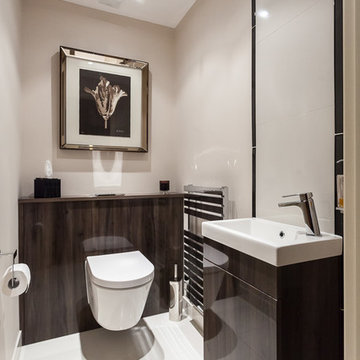
Katariina Jarvinen - Light Trick Photography
Design ideas for a mid-sized transitional powder room in Sussex with flat-panel cabinets, dark wood cabinets, a wall-mount toilet, a wall-mount sink and white floor.
Design ideas for a mid-sized transitional powder room in Sussex with flat-panel cabinets, dark wood cabinets, a wall-mount toilet, a wall-mount sink and white floor.
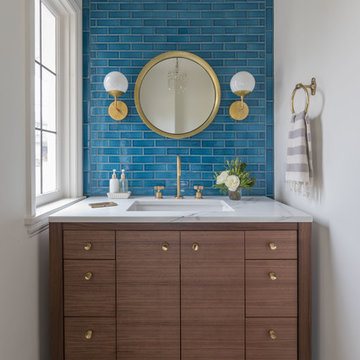
Jenny Trygg
Design ideas for a transitional powder room in Portland with flat-panel cabinets, dark wood cabinets, blue tile, subway tile, white walls, an undermount sink, black floor and white benchtops.
Design ideas for a transitional powder room in Portland with flat-panel cabinets, dark wood cabinets, blue tile, subway tile, white walls, an undermount sink, black floor and white benchtops.
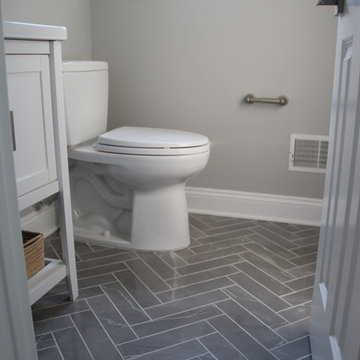
Design ideas for a small transitional powder room in New York with shaker cabinets, white cabinets, a two-piece toilet, grey walls, marble floors, an undermount sink, engineered quartz benchtops and grey floor.
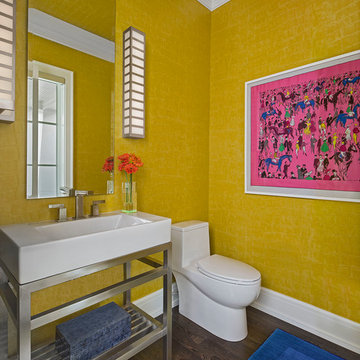
Photo of a mid-sized transitional powder room in Detroit with open cabinets, a one-piece toilet, yellow walls, dark hardwood floors, a console sink and brown floor.
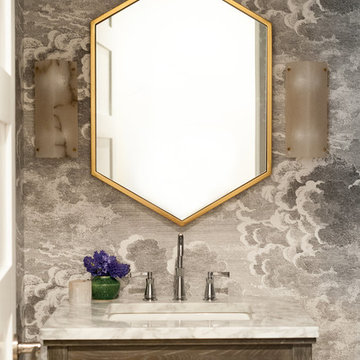
Photographer: Jenn Anibal
This is an example of a small transitional powder room in Detroit with furniture-like cabinets, medium wood cabinets, a one-piece toilet, multi-coloured walls, porcelain floors, an undermount sink, marble benchtops, beige floor and white benchtops.
This is an example of a small transitional powder room in Detroit with furniture-like cabinets, medium wood cabinets, a one-piece toilet, multi-coloured walls, porcelain floors, an undermount sink, marble benchtops, beige floor and white benchtops.
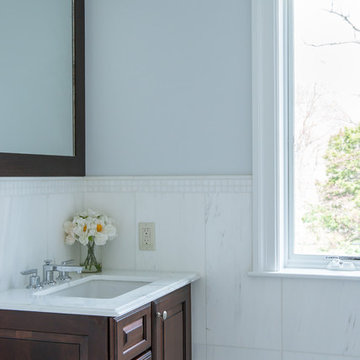
Inspiration for a transitional powder room in New York with shaker cabinets, dark wood cabinets and white tile.
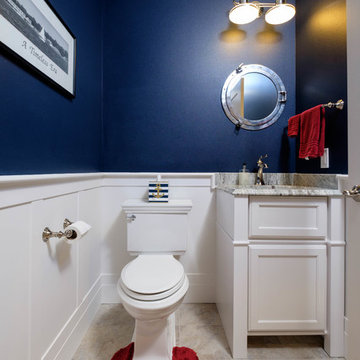
Design ideas for a small transitional powder room in Other with recessed-panel cabinets, white cabinets, a two-piece toilet, white tile, stone tile, blue walls, travertine floors, an undermount sink and granite benchtops.
All Cabinet Styles Transitional Powder Room Design Ideas
8