Transitional Powder Room Design Ideas with Beige Walls
Refine by:
Budget
Sort by:Popular Today
1 - 20 of 1,283 photos
Item 1 of 3
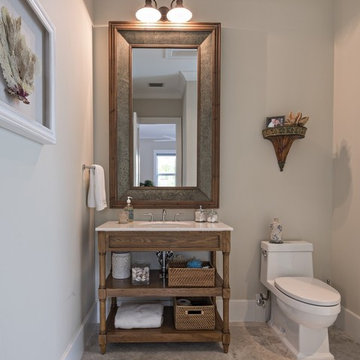
Ron Rosenzweig
This is an example of a transitional powder room in Miami with furniture-like cabinets, medium wood cabinets, a one-piece toilet, beige walls, marble floors, an undermount sink, marble benchtops, beige floor, gray tile and white benchtops.
This is an example of a transitional powder room in Miami with furniture-like cabinets, medium wood cabinets, a one-piece toilet, beige walls, marble floors, an undermount sink, marble benchtops, beige floor, gray tile and white benchtops.
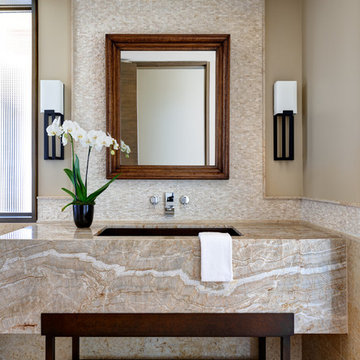
Located near the base of Scottsdale landmark Pinnacle Peak, the Desert Prairie is surrounded by distant peaks as well as boulder conservation easements. This 30,710 square foot site was unique in terrain and shape and was in close proximity to adjacent properties. These unique challenges initiated a truly unique piece of architecture.
Planning of this residence was very complex as it weaved among the boulders. The owners were agnostic regarding style, yet wanted a warm palate with clean lines. The arrival point of the design journey was a desert interpretation of a prairie-styled home. The materials meet the surrounding desert with great harmony. Copper, undulating limestone, and Madre Perla quartzite all blend into a low-slung and highly protected home.
Located in Estancia Golf Club, the 5,325 square foot (conditioned) residence has been featured in Luxe Interiors + Design’s September/October 2018 issue. Additionally, the home has received numerous design awards.
Desert Prairie // Project Details
Architecture: Drewett Works
Builder: Argue Custom Homes
Interior Design: Lindsey Schultz Design
Interior Furnishings: Ownby Design
Landscape Architect: Greey|Pickett
Photography: Werner Segarra
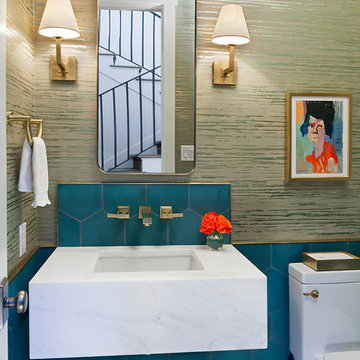
Tommy Kile
Design ideas for a transitional powder room in Austin with a one-piece toilet, blue tile, beige walls, medium hardwood floors, an undermount sink, brown floor and white benchtops.
Design ideas for a transitional powder room in Austin with a one-piece toilet, blue tile, beige walls, medium hardwood floors, an undermount sink, brown floor and white benchtops.
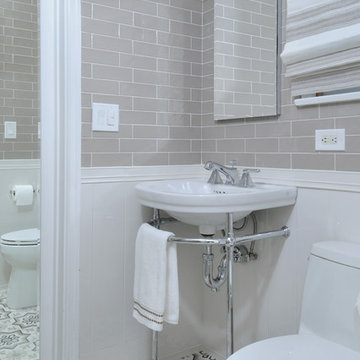
Mid-sized transitional powder room in Los Angeles with a two-piece toilet, beige tile, subway tile, beige walls, ceramic floors, a vessel sink and multi-coloured floor.
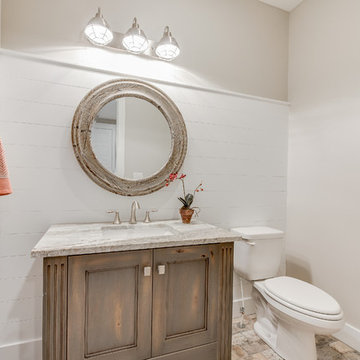
Ann Parris
Photo of a small transitional powder room in Salt Lake City with recessed-panel cabinets, a two-piece toilet, multi-coloured tile, porcelain tile, beige walls, porcelain floors, an undermount sink, granite benchtops and distressed cabinets.
Photo of a small transitional powder room in Salt Lake City with recessed-panel cabinets, a two-piece toilet, multi-coloured tile, porcelain tile, beige walls, porcelain floors, an undermount sink, granite benchtops and distressed cabinets.
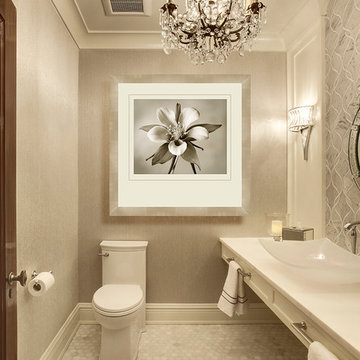
Powder Room remodeled in gray and white tile. Silver gray grasscloth wallpaper gives it texture. Floating cabinet with white marble countertop keeps it light and bright. Gray and white stone tile backsplash gives it drama. Vessel sink keeps in contemporary as does the long polished nickel towels bars.
Tom Marks Photography
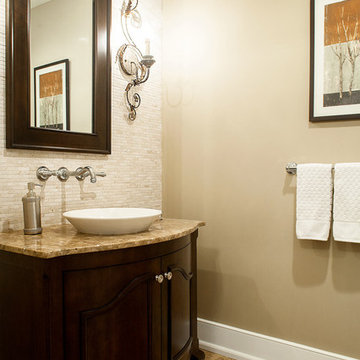
Christian Garibaldi, Photographer
Photo of a mid-sized transitional powder room in Newark with a vessel sink, furniture-like cabinets, dark wood cabinets, mosaic tile, beige walls and marble floors.
Photo of a mid-sized transitional powder room in Newark with a vessel sink, furniture-like cabinets, dark wood cabinets, mosaic tile, beige walls and marble floors.
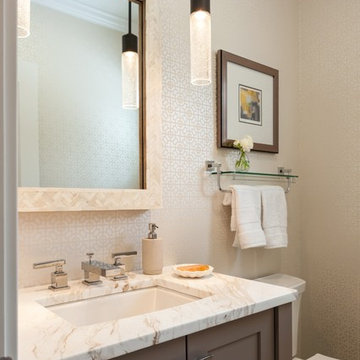
Dan Cutrona Photography
Mid-sized transitional powder room in Boston with an undermount sink, dark wood cabinets, quartzite benchtops, beige walls and shaker cabinets.
Mid-sized transitional powder room in Boston with an undermount sink, dark wood cabinets, quartzite benchtops, beige walls and shaker cabinets.

A complete home remodel, our #AJMBLifeInTheSuburbs project is the perfect Westfield, NJ story of keeping the charm in town. Our homeowners had a vision to blend their updated and current style with the original character that was within their home. Think dark wood millwork, original stained glass windows, and quirky little spaces. The end result is the perfect blend of historical Westfield charm paired with today's modern style.
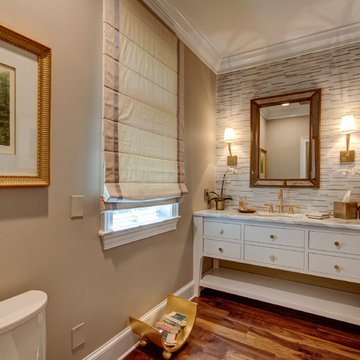
This powder room was converted from a full bath as part of a whole house renovation.
Inspiration for a large transitional powder room in Raleigh with furniture-like cabinets, white cabinets, white tile, beige tile, beige walls, dark hardwood floors, an undermount sink, marble benchtops and matchstick tile.
Inspiration for a large transitional powder room in Raleigh with furniture-like cabinets, white cabinets, white tile, beige tile, beige walls, dark hardwood floors, an undermount sink, marble benchtops and matchstick tile.
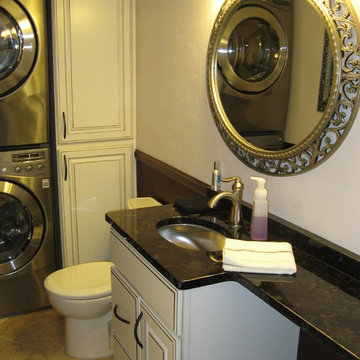
This combination laundry/powder room smartly makes the most of a small space by stacking the washer and dryer and utilizing the leftover space with a tall linen cabinet.
The countertop shape was a compromise between floor/traffic area and additional counter space, which let both areas work as needed.
This home is located in a very small co-op apartment.

Design ideas for a mid-sized transitional powder room in Charleston with furniture-like cabinets, blue cabinets, beige walls, light hardwood floors, an undermount sink, marble benchtops, brown floor, multi-coloured benchtops, a freestanding vanity and wallpaper.

Small transitional powder room in Portland with a two-piece toilet, beige walls, mosaic tile floors, a wall-mount sink, multi-coloured floor and decorative wall panelling.
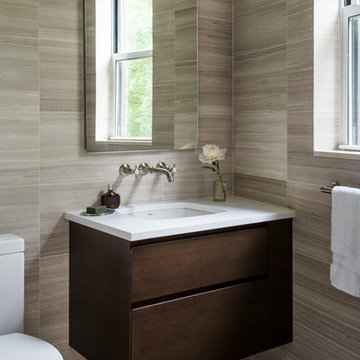
This powder room is decorated in unusual dark colors that evoke a feeling of comfort and warmth. Despite the abundance of dark surfaces, the room does not seem dull and cramped thanks to the large window, stylish mirror, and sparkling tile surfaces that perfectly reflect the rays of daylight. Our interior designers placed here only the most necessary furniture pieces so as not to clutter up this powder room.
Don’t miss the chance to elevate your powder interior design as well together with the top Grandeur Hills Group interior designers!
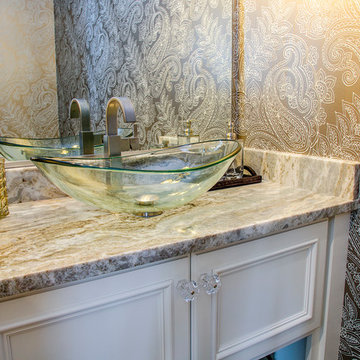
Powder room on the main floor
This is an example of a small transitional powder room in Richmond with furniture-like cabinets, white cabinets, a two-piece toilet, beige walls, dark hardwood floors, a vessel sink, granite benchtops and brown floor.
This is an example of a small transitional powder room in Richmond with furniture-like cabinets, white cabinets, a two-piece toilet, beige walls, dark hardwood floors, a vessel sink, granite benchtops and brown floor.
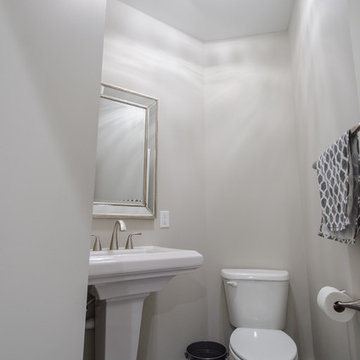
This is an example of a small transitional powder room in Other with a two-piece toilet, beige walls, vinyl floors and a pedestal sink.
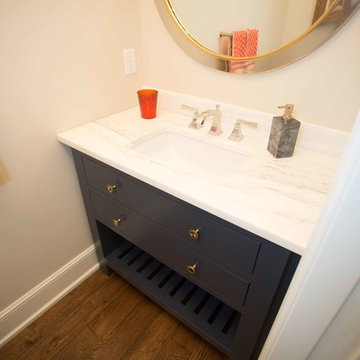
Design ideas for a small transitional powder room in San Diego with flat-panel cabinets, blue cabinets, beige walls, medium hardwood floors, an undermount sink and marble benchtops.
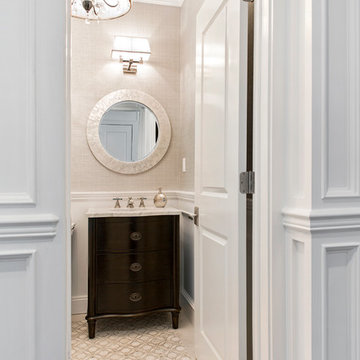
Kathleen O'donell photographer
This is an example of a mid-sized transitional powder room in New York with furniture-like cabinets, dark wood cabinets, beige walls, ceramic floors, an undermount sink, marble benchtops, beige floor and beige benchtops.
This is an example of a mid-sized transitional powder room in New York with furniture-like cabinets, dark wood cabinets, beige walls, ceramic floors, an undermount sink, marble benchtops, beige floor and beige benchtops.
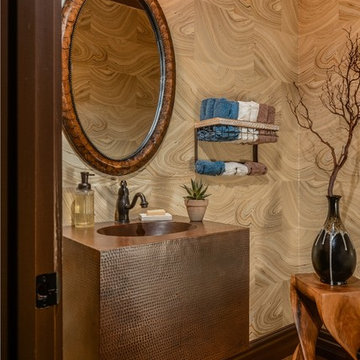
This formerly dull powder room was part of a whole house remodel. The overall concept for the home was to bring in natural, organic colors and elements and to reference stone, metals, wood, trees, and leaves. A powder room is always a great canvas on which to build a dramatic scene and the amazing sliced agate wallpaper for this powder room fits that bill perfectly. A hammered copper vanity and sink, a copper-colored pendant light, and a new ceramic wood floor give the space a clean but hearty outdoor feeling.
Photo by Bernardo Grijalva
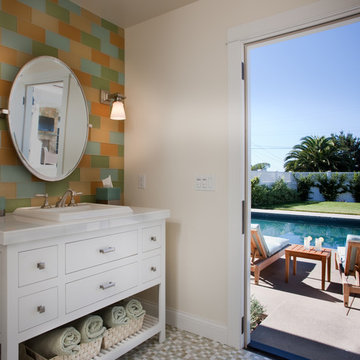
A more bold approach was taken with the color scheme for the Pool Bath. The oversized subway tiles in four colors - mango, breeze, estuary and sea grass- is the focal point of the bathroom while the smaller scale mosaic flooring offsets it nicely in Tessera glass. Traditional elements were used to keep with the style of the home: the classic white of the cabinetry, countertop and sink, the simplicity of the circular mirror and the single light wall sconces complete the look.
Vanity wall: Island Stone in 4 colors (mango, breeze, estuary, and sea grass)
Flooring: Tessera glass mosaic – Crème Brulee
Sconces: Circa Lighting NY Subway Single Light Wall Sconce
Sink: Kohler
Fixtures: Rohl Country Bath – A1464LM
Mirror: Restoration Hardware – Dillon Oval Pivot Mirror
Transitional Powder Room Design Ideas with Beige Walls
1