Transitional Powder Room Design Ideas with Blue Tile
Refine by:
Budget
Sort by:Popular Today
61 - 80 of 180 photos
Item 1 of 3
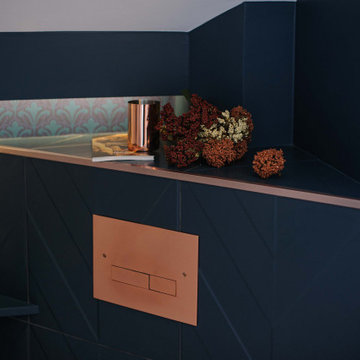
Inspiration for a small transitional powder room in Paris with a wall-mount toilet, blue tile, matchstick tile, wood-look tile, a drop-in sink, white floor, white benchtops, a freestanding vanity, recessed and wallpaper.
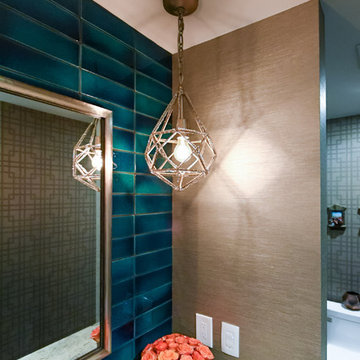
Photo of a small transitional powder room in Cleveland with flat-panel cabinets, brown cabinets, a one-piece toilet, blue tile, ceramic tile, grey walls, dark hardwood floors, an undermount sink, granite benchtops and brown floor.
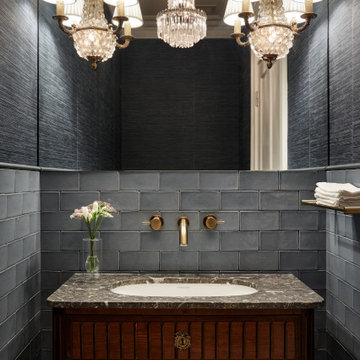
Exquisite powder room off the central foyer.
Design ideas for a small transitional powder room in Other with furniture-like cabinets, medium wood cabinets, a wall-mount toilet, blue tile, subway tile, blue walls, marble floors, an undermount sink, marble benchtops, grey floor, grey benchtops, a freestanding vanity and wallpaper.
Design ideas for a small transitional powder room in Other with furniture-like cabinets, medium wood cabinets, a wall-mount toilet, blue tile, subway tile, blue walls, marble floors, an undermount sink, marble benchtops, grey floor, grey benchtops, a freestanding vanity and wallpaper.
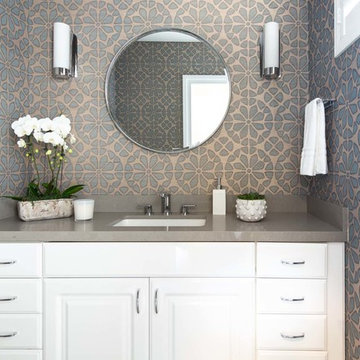
In the powder room we used a grasscloth in a gray, blue and navy graphic print. The wallpaper brings a lot of energy to the space and is complimented by a gray quartz countertop, round mirror and sconces. The white cabinetry and accessories provide a vivid accent against the gray.
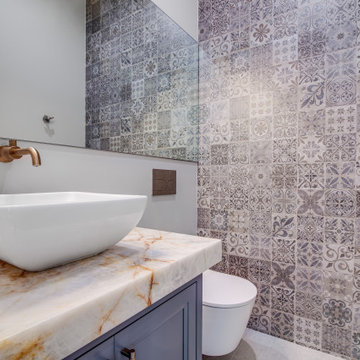
Jazzed up the powder with Moroccan blue-gray and white tiles, gold wall-mounted faucet, vessel white sink, gold and white countertop, blue cabinets, and Toto accessories.
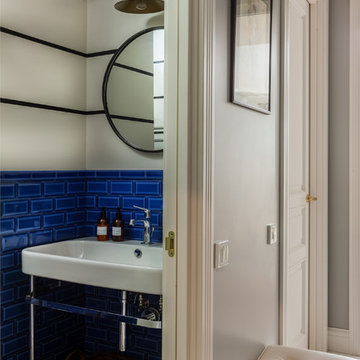
Степанов Михаил
Photo of a transitional powder room with blue tile, subway tile, white walls and a console sink.
Photo of a transitional powder room with blue tile, subway tile, white walls and a console sink.
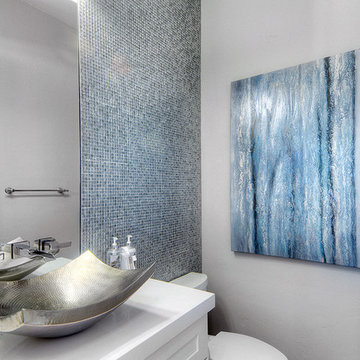
Developers Dream Renovation~ I designed this home for a developer who took a dated house and transformed it into an inviting wonderful family home! Every area of the home shows innovative detail and wonderful styling of materials~
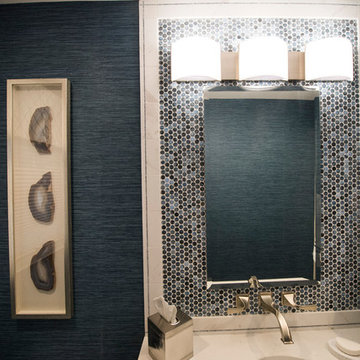
This powder room transformation features a navy grasscloth wallpaper, a white vanity with drawer storage, and a penny tile.
Inspiration for a small transitional powder room in Boston with flat-panel cabinets, white cabinets, a one-piece toilet, blue tile, glass sheet wall, blue walls, ceramic floors, an undermount sink and beige floor.
Inspiration for a small transitional powder room in Boston with flat-panel cabinets, white cabinets, a one-piece toilet, blue tile, glass sheet wall, blue walls, ceramic floors, an undermount sink and beige floor.
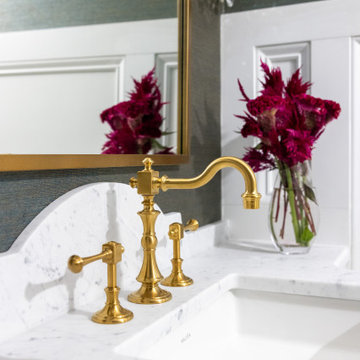
This elegant traditional powder room has little bit of a contemporary edge to it with the unique crystal wall sconces added to the mix. The blue grass clothe has a sparkle of gold peaking through just enough to give it some shine. The custom wall art was done by the home owner who happens to be an Artist. The custom tall wall paneling was added on purpose to add architecture to the space. This works perfectly with the already existing wide crown molding. It carries your eye down to the new beautiful paneling. Such a classy and elegant powder room that is truly timeless. A look that will never die out. The carrara custom cut marble top is a jewel added to the gorgeous custom made vanity that looks like a piece of furniture. The beautifully carved details makes this a show stopper for sure. My client found the unique wood dragon applique that the cabinet guy incorporated into the custom vanity.
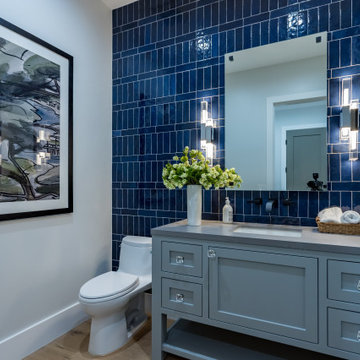
Newly constructed Smart home with attached 3 car garage in Encino! A proud oak tree beckons you to this blend of beauty & function offering recessed lighting, LED accents, large windows, wide plank wood floors & built-ins throughout. Enter the open floorplan including a light filled dining room, airy living room offering decorative ceiling beams, fireplace & access to the front patio, powder room, office space & vibrant family room with a view of the backyard. A gourmets delight is this kitchen showcasing built-in stainless-steel appliances, double kitchen island & dining nook. There’s even an ensuite guest bedroom & butler’s pantry. Hosting fun filled movie nights is turned up a notch with the home theater featuring LED lights along the ceiling, creating an immersive cinematic experience. Upstairs, find a large laundry room, 4 ensuite bedrooms with walk-in closets & a lounge space. The master bedroom has His & Hers walk-in closets, dual shower, soaking tub & dual vanity. Outside is an entertainer’s dream from the barbecue kitchen to the refreshing pool & playing court, plus added patio space, a cabana with bathroom & separate exercise/massage room. With lovely landscaping & fully fenced yard, this home has everything a homeowner could dream of!
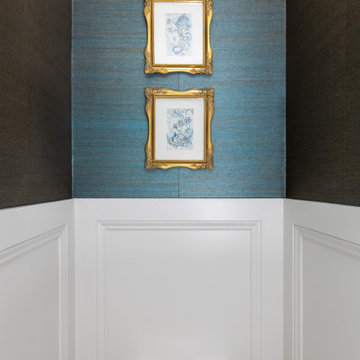
This elegant traditional powder room has little contemporary edge with the added unique crystal wall sconces. The blue grass clothe has a sparkle of gold peaking thought just enough to give it some shine. The custom was art was done by the home owner who happens to be one fabulous Artist. The custom tall wall paneling was added on purpose. This added architecture to the space with the already thick and wide crown molding. It carries your eye down to the new beautiful paneling. Such a classy and elegant bath room that is truly timeless. A look that will never die out. The carrara custom cut marble top is a jewel added to the gorgeous custom made vanity that looks like a piece of furniture. What beautifully carved details giving it a wow factor. My client found the dragon applique that the cabinet guy incorporated to making it more unique than it already was.
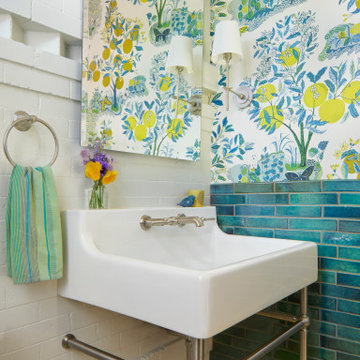
This fresh and lively powder room is just the ticket.
Design ideas for a transitional powder room in Denver with blue tile, multi-coloured walls, mosaic tile floors, a console sink, yellow floor and wallpaper.
Design ideas for a transitional powder room in Denver with blue tile, multi-coloured walls, mosaic tile floors, a console sink, yellow floor and wallpaper.
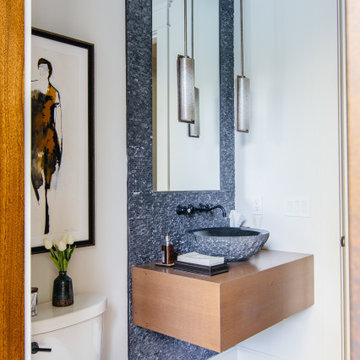
Inspiration for a small transitional powder room in Nashville with a two-piece toilet, blue tile, a vessel sink, wood benchtops, brown benchtops and a floating vanity.
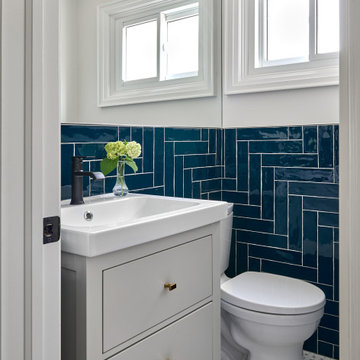
Design ideas for a small transitional powder room in Toronto with beige cabinets, a two-piece toilet, blue tile, ceramic tile, mosaic tile floors, an integrated sink, solid surface benchtops, white benchtops and a freestanding vanity.
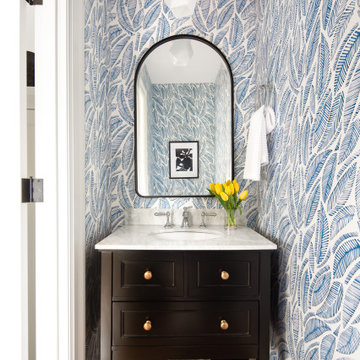
Inspiration for a transitional powder room in Seattle with raised-panel cabinets, black cabinets, blue tile, white benchtops, a freestanding vanity, wallpaper and onyx benchtops.
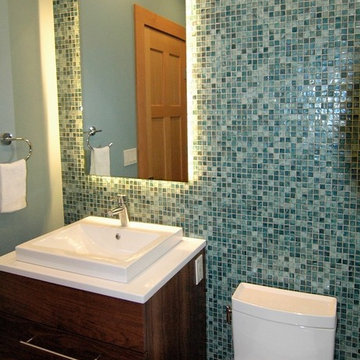
Inspiration for a small transitional powder room in Portland Maine with furniture-like cabinets, dark wood cabinets, a one-piece toilet, blue tile, glass tile, green walls, medium hardwood floors, engineered quartz benchtops, a vessel sink and brown floor.
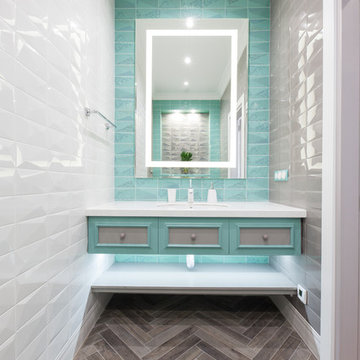
Монахов Константин
This is an example of a transitional powder room in Other with recessed-panel cabinets, grey cabinets, blue tile, gray tile, green tile, white tile, ceramic tile, medium hardwood floors, an undermount sink, grey floor and white benchtops.
This is an example of a transitional powder room in Other with recessed-panel cabinets, grey cabinets, blue tile, gray tile, green tile, white tile, ceramic tile, medium hardwood floors, an undermount sink, grey floor and white benchtops.
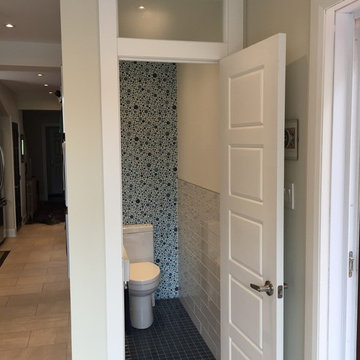
This powder room was relocated from its original spot, still basically in the kitchen, but now, in a more sensible spot (just off the patio doors, which is handy for people coming in from the pool) And how much fun is blue bubble tile?? The frosted transom window above the door allows natural light to get into the tiny room without having to turn the lights on.
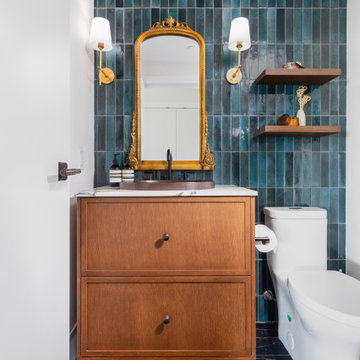
Who doesn’t love a fun powder room? We sure do! We wanted to incorporate design elements from the rest of the home using new materials and finishes to transform thiswashroom into the glamourous space that it is. This powder room features a furniturestyle vanity with NaturalCalacatta Corchia Marble countertops, hammered copper sink andstained oak millwork set against a bold and beautiful tile backdrop. But the fun doesn’t stop there, on the floors we used a dark and moody marble like tile to really add that wow factor and tie into the other elements within the space. The stark veining in these tiles pulls white, beige, gold, black and brown together to complete the look in this stunning little powder room.
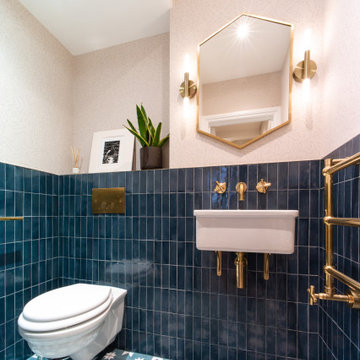
A timeless basin from the renowned Thomas Crapper adds a touch of classic British craftsmanship to the space.
Inspiration for a transitional powder room in London with a wall-mount toilet, blue tile, ceramic tile, porcelain floors, a wall-mount sink, blue floor, wallpaper and pink walls.
Inspiration for a transitional powder room in London with a wall-mount toilet, blue tile, ceramic tile, porcelain floors, a wall-mount sink, blue floor, wallpaper and pink walls.
Transitional Powder Room Design Ideas with Blue Tile
4