Transitional Powder Room Design Ideas with Dark Hardwood Floors
Refine by:
Budget
Sort by:Popular Today
121 - 140 of 739 photos
Item 1 of 3
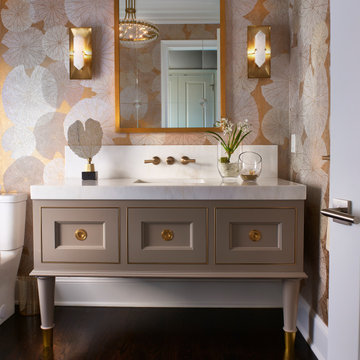
Design ideas for a transitional powder room in Philadelphia with recessed-panel cabinets, grey cabinets, a two-piece toilet, multi-coloured walls, dark hardwood floors, an undermount sink, brown floor, grey benchtops, a built-in vanity and wallpaper.
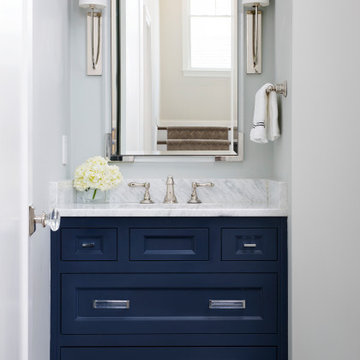
Pretty powder room with navy blue vanity and nickel accents
Photo by Stacy Zarin Goldberg Photography
Inspiration for a small transitional powder room in DC Metro with recessed-panel cabinets, blue cabinets, beige walls, dark hardwood floors, an undermount sink, marble benchtops, brown floor and grey benchtops.
Inspiration for a small transitional powder room in DC Metro with recessed-panel cabinets, blue cabinets, beige walls, dark hardwood floors, an undermount sink, marble benchtops, brown floor and grey benchtops.
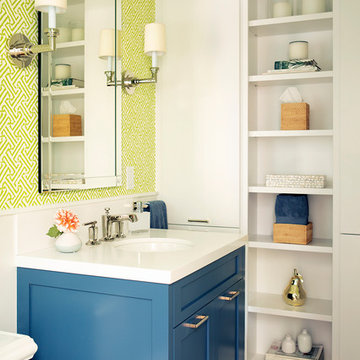
This is an example of a transitional powder room in San Francisco with shaker cabinets, blue cabinets, green walls, dark hardwood floors, an undermount sink, brown floor and white benchtops.
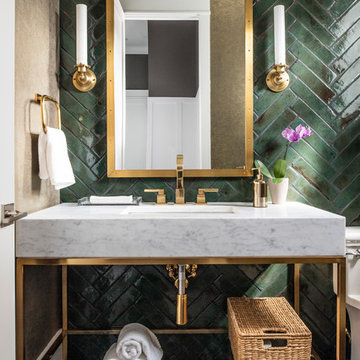
Stephen Allen
Transitional powder room in Los Angeles with open cabinets, green tile, green walls, dark hardwood floors, an undermount sink, brown floor and grey benchtops.
Transitional powder room in Los Angeles with open cabinets, green tile, green walls, dark hardwood floors, an undermount sink, brown floor and grey benchtops.
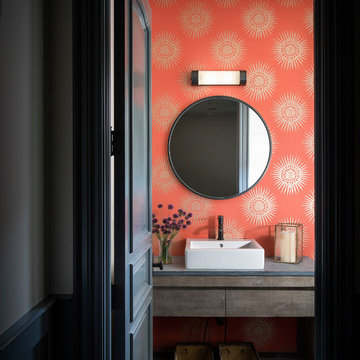
Inspiration for a small transitional powder room in Detroit with flat-panel cabinets, dark wood cabinets, orange walls, dark hardwood floors, a vessel sink, brown floor and grey benchtops.
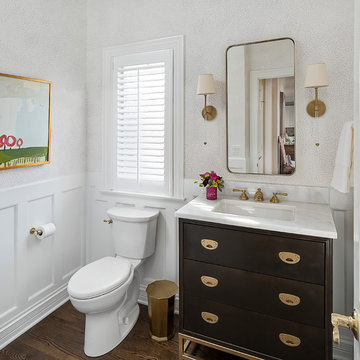
This beautiful transitional powder room with wainscot paneling and wallpaper was transformed from a 1990's raspberry pink and ornate room. The space now breathes and feels so much larger. The vanity was a custom piece using an old chest of drawers. We removed the feet and added the custom metal base. The original hardware was then painted to match the base.
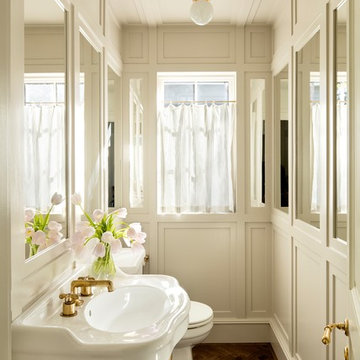
Mid-sized transitional powder room in Portland with white walls, dark hardwood floors, a console sink and brown floor.
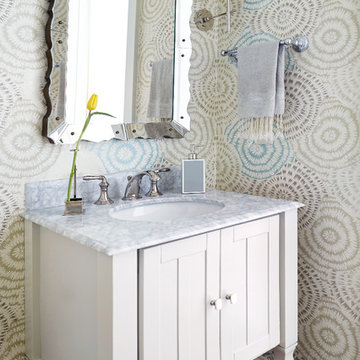
Photography by Stacey Van Berkel
Inspiration for a transitional powder room in Raleigh with shaker cabinets, white cabinets, beige walls, dark hardwood floors and marble benchtops.
Inspiration for a transitional powder room in Raleigh with shaker cabinets, white cabinets, beige walls, dark hardwood floors and marble benchtops.
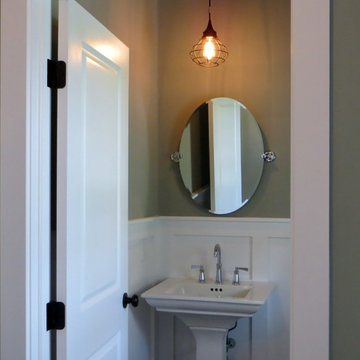
This is an example of a large transitional powder room in New York with green walls, dark hardwood floors and a pedestal sink.
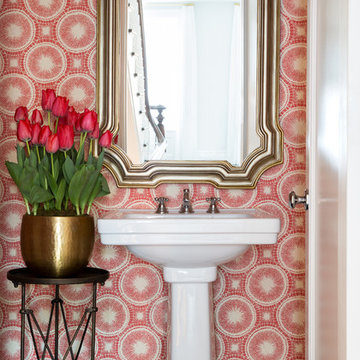
Interior Design, Interior Architecture, Custom Millwork Design, Furniture Design, Art Curation, & Landscape Architecture by Chango & Co.
Photography by Ball & Albanese
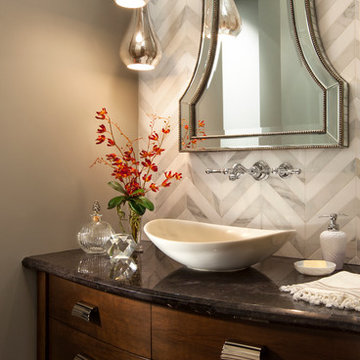
The powder room has a beautiful sculptural mirror that complements the mercury glass hanging pendant lights. The chevron tiled backsplash adds visual interest while creating a focal wall.
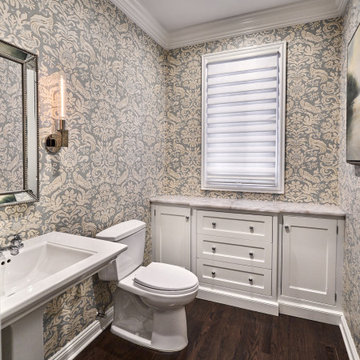
The Clients wanted the powder room to have a “wow factor” so TZS installed hand made damask wallcovering throughout and installed a gorgeous semi-precious quartzite top over the storage cabinet.
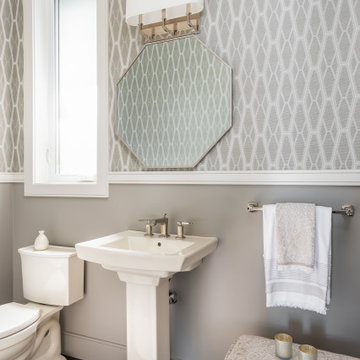
This high ceilinged powder room was made more intimate by adding a chair rail and adding wallpaper above the chair rail. We have kept the focus on the beautiful fixtures by not installing the wallpaper below the rail.
Walls: Sherwin Williams SW7642 Pavestone
TrimL Benjamin Moore Classic Gray
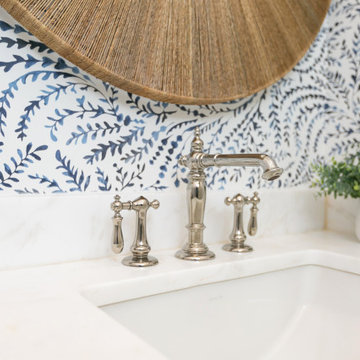
The powder room gave a great opportulty to use this multi- tone blue Serena and Lilly wallpaper withthe custom navy cabinet and statement mirror.
Photography: Patrick Brickman
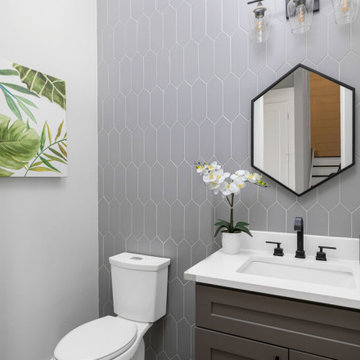
Photo of a mid-sized transitional powder room in Atlanta with shaker cabinets, grey cabinets, a two-piece toilet, gray tile, ceramic tile, grey walls, dark hardwood floors, an undermount sink, quartzite benchtops, brown floor, white benchtops and a freestanding vanity.
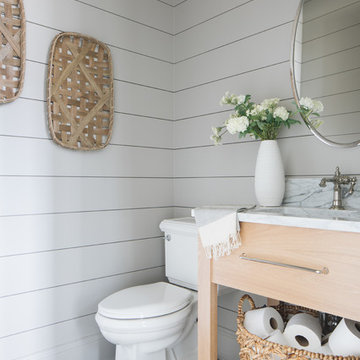
Photo of a transitional powder room in Chicago with flat-panel cabinets, light wood cabinets, a two-piece toilet, white walls, dark hardwood floors, an undermount sink, brown floor and grey benchtops.
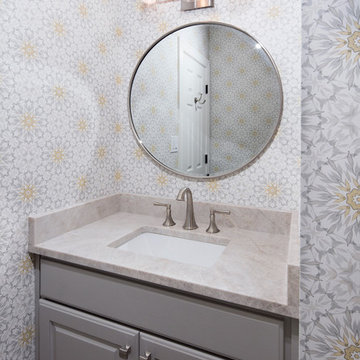
Design ideas for a small transitional powder room in Austin with raised-panel cabinets, grey cabinets, a one-piece toilet, dark hardwood floors, an undermount sink, brown floor, beige walls, engineered quartz benchtops and beige benchtops.
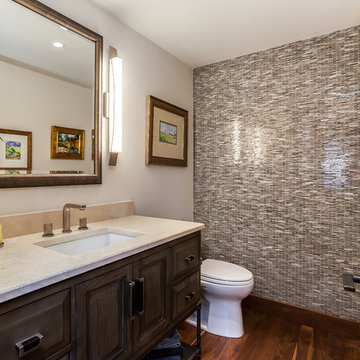
Design ideas for a mid-sized transitional powder room in Denver with furniture-like cabinets, dark wood cabinets, a two-piece toilet, beige tile, brown tile, gray tile, multi-coloured tile, matchstick tile, beige walls, dark hardwood floors, an undermount sink, limestone benchtops and beige benchtops.
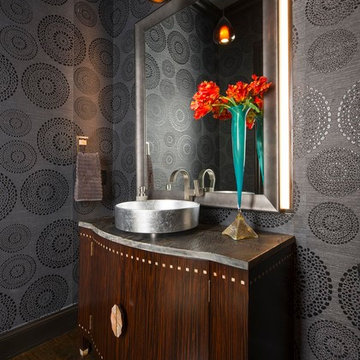
A silver vessel sink and a colorful floral countertop accent brighten the room. A vanity fitted from a piece of fine furniture and a custom backlit mirror function beautifully in the space. To add just the right ambiance, we added a decorative pendant light that's complemented by patterned grasscloth.
Design: Wesley-Wayne Interiors
Photo: Dan Piassick
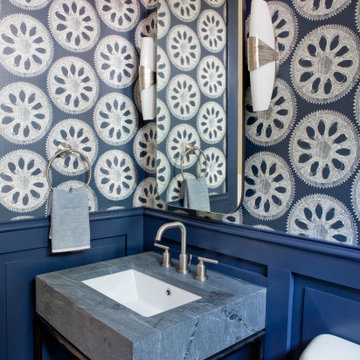
Design ideas for a transitional powder room in Atlanta with multi-coloured walls, dark hardwood floors, an undermount sink, brown floor, grey benchtops, a freestanding vanity, decorative wall panelling and wallpaper.
Transitional Powder Room Design Ideas with Dark Hardwood Floors
7