Transitional Powder Room Design Ideas with Dark Wood Cabinets
Refine by:
Budget
Sort by:Popular Today
81 - 100 of 1,074 photos
Item 1 of 3
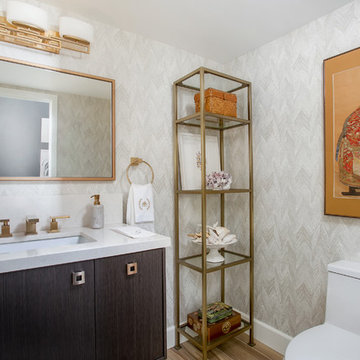
This is an example of a transitional powder room in San Diego with flat-panel cabinets, dark wood cabinets, a one-piece toilet, grey walls, an undermount sink and brown floor.
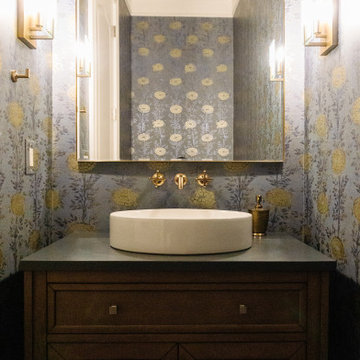
This enchantingly renovated bathroom exudes a sense of vintage charm combined with modern elegance. The standout feature is the captivating botanical wallpaper in muted tones, adorned with a whimsical floral pattern, setting a serene and inviting backdrop. A curved-edge, gold-trimmed mirror effortlessly complements the luxurious brushed gold wall-mounted fixtures, enhancing the room's opulent vibe. The pristine white, modern above-counter basin rests gracefully atop a moody-hued countertop, contrasting beautifully with the rich wooden cabinetry beneath. The chic and minimalistic wall sconces cast a warm and welcoming glow, tying together the room's myriad of textures and tones. This bathroom, with its delicate balance of old-world charm and contemporary flair, showcases the epitome of tasteful design and craftsmanship.
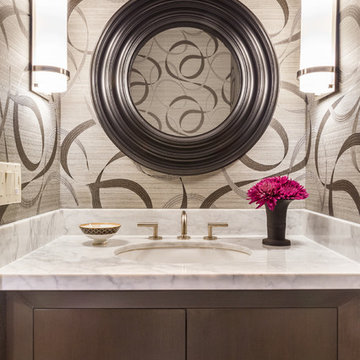
Photo of a small transitional powder room in San Francisco with flat-panel cabinets, dark wood cabinets, beige walls, an undermount sink, marble benchtops and white benchtops.
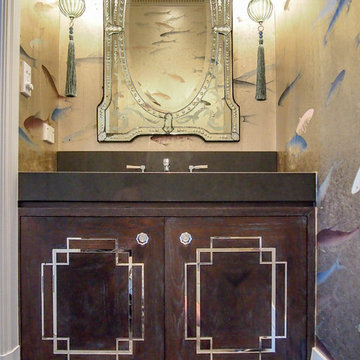
This vanity was made with American oak veneer panels for the doors with solid timber frame work, if you zoom in, you will see each piece of veneer has been laid at a 45 degree angle, leaving a groove, to fix in some chrome flat bar. This was all done by hand by one of our craftsman.
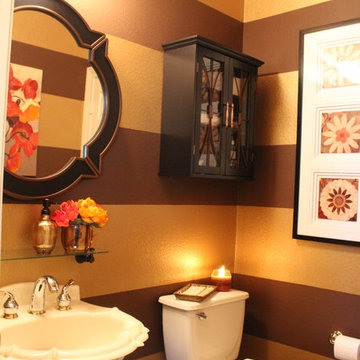
Pink Door Designs
Photo of a small transitional powder room in Houston with a pedestal sink, dark wood cabinets, a two-piece toilet, beige tile and brown walls.
Photo of a small transitional powder room in Houston with a pedestal sink, dark wood cabinets, a two-piece toilet, beige tile and brown walls.
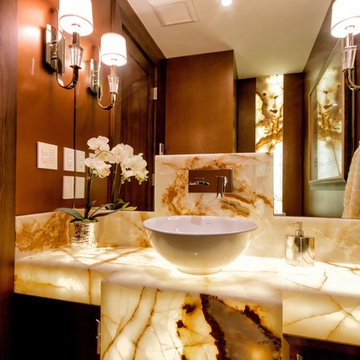
A warm glow greets you as you walk into this powder room. Back lit onyx countertop makes a warm statement and the mirrored wall helps to open up the space and bounce light around while it reflects a back lit onyx feature detail that is placed behind the toilet. Rich metallic rust walls play up the rust highlights within the onyx giving this room plenty of drama.
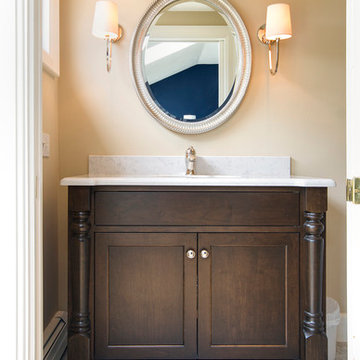
David Fell Photography
Small transitional powder room in Boston with an undermount sink, recessed-panel cabinets, dark wood cabinets, engineered quartz benchtops, beige walls, porcelain floors and a bidet.
Small transitional powder room in Boston with an undermount sink, recessed-panel cabinets, dark wood cabinets, engineered quartz benchtops, beige walls, porcelain floors and a bidet.
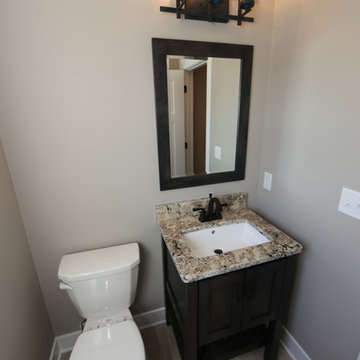
Photo of a small transitional powder room in Chicago with shaker cabinets, dark wood cabinets, a two-piece toilet, grey walls, vinyl floors, an undermount sink and granite benchtops.
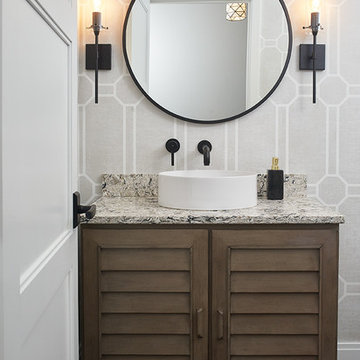
Transitional powder room in Grand Rapids with dark wood cabinets, grey walls, dark hardwood floors, a vessel sink, brown floor, a freestanding vanity, wallpaper, louvered cabinets and multi-coloured benchtops.
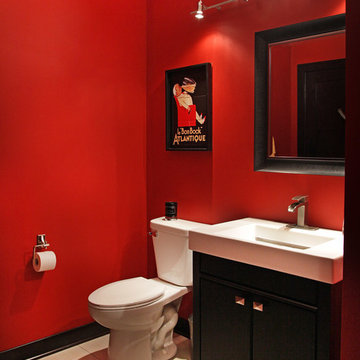
This basement remodel was further completed with a separate workout room, and a half bath featuring matching Woodland cabinets in an Alder material espresso finish, Persia Caravelas granite countertops, and Kohler plumbing fixtures.
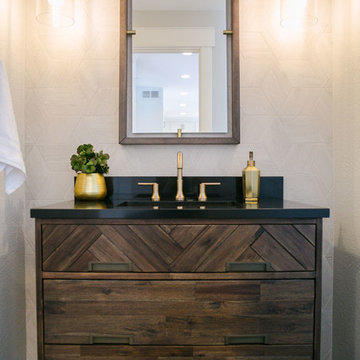
Our clients had just recently closed on their new house in Stapleton and were excited to transform it into their perfect forever home. They wanted to remodel the entire first floor to create a more open floor plan and develop a smoother flow through the house that better fit the needs of their family. The original layout consisted of several small rooms that just weren’t very functional, so we decided to remove the walls that were breaking up the space and restructure the first floor to create a wonderfully open feel.
After removing the existing walls, we rearranged their spaces to give them an office at the front of the house, a large living room, and a large dining room that connects seamlessly with the kitchen. We also wanted to center the foyer in the home and allow more light to travel through the first floor, so we replaced their existing doors with beautiful custom sliding doors to the back yard and a gorgeous walnut door with side lights to greet guests at the front of their home.
Living Room
Our clients wanted a living room that could accommodate an inviting sectional, a baby grand piano, and plenty of space for family game nights. So, we transformed what had been a small office and sitting room into a large open living room with custom wood columns. We wanted to avoid making the home feel too vast and monumental, so we designed custom beams and columns to define spaces and to make the house feel like a home. Aesthetically we wanted their home to be soft and inviting, so we utilized a neutral color palette with occasional accents of muted blues and greens.
Dining Room
Our clients were also looking for a large dining room that was open to the rest of the home and perfect for big family gatherings. So, we removed what had been a small family room and eat-in dining area to create a spacious dining room with a fireplace and bar. We added custom cabinetry to the bar area with open shelving for displaying and designed a custom surround for their fireplace that ties in with the wood work we designed for their living room. We brought in the tones and materiality from the kitchen to unite the spaces and added a mixed metal light fixture to bring the space together
Kitchen
We wanted the kitchen to be a real show stopper and carry through the calm muted tones we were utilizing throughout their home. We reoriented the kitchen to allow for a big beautiful custom island and to give us the opportunity for a focal wall with cooktop and range hood. Their custom island was perfectly complimented with a dramatic quartz counter top and oversized pendants making it the real center of their home. Since they enter the kitchen first when coming from their detached garage, we included a small mud-room area right by the back door to catch everyone’s coats and shoes as they come in. We also created a new walk-in pantry with plenty of open storage and a fun chalkboard door for writing notes, recipes, and grocery lists.
Office
We transformed the original dining room into a handsome office at the front of the house. We designed custom walnut built-ins to house all of their books, and added glass french doors to give them a bit of privacy without making the space too closed off. We painted the room a deep muted blue to create a glimpse of rich color through the french doors
Powder Room
The powder room is a wonderful play on textures. We used a neutral palette with contrasting tones to create dramatic moments in this little space with accents of brushed gold.
Master Bathroom
The existing master bathroom had an awkward layout and outdated finishes, so we redesigned the space to create a clean layout with a dream worthy shower. We continued to use neutral tones that tie in with the rest of the home, but had fun playing with tile textures and patterns to create an eye-catching vanity. The wood-look tile planks along the floor provide a soft backdrop for their new free-standing bathtub and contrast beautifully with the deep ash finish on the cabinetry.
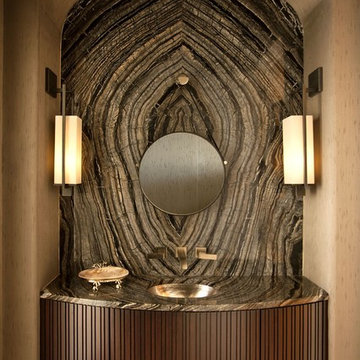
This is an example of a large transitional powder room in Miami with an undermount sink, dark wood cabinets, brown tile, stone slab, a one-piece toilet, beige walls and dark hardwood floors.
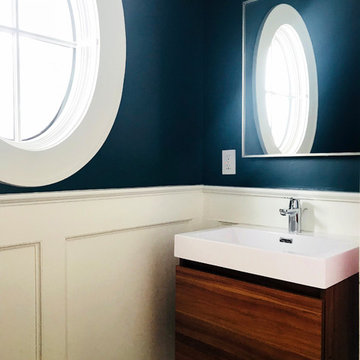
Naki Studios
Photo of a small transitional powder room in New York with flat-panel cabinets, dark wood cabinets, blue walls, an integrated sink, engineered quartz benchtops and white benchtops.
Photo of a small transitional powder room in New York with flat-panel cabinets, dark wood cabinets, blue walls, an integrated sink, engineered quartz benchtops and white benchtops.
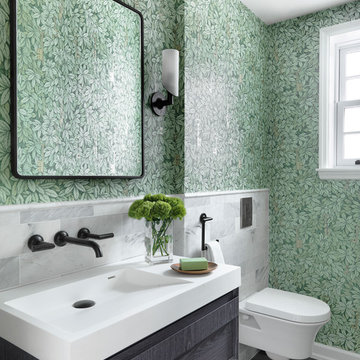
Transitional powder room in St Louis with dark wood cabinets, a wall-mount toilet, white tile, marble, green walls, an integrated sink, grey floor and white benchtops.
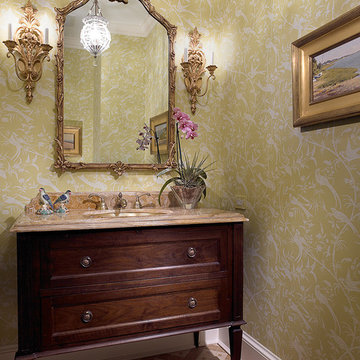
Inspiration for a large transitional powder room in Miami with an undermount sink, furniture-like cabinets, dark wood cabinets, marble benchtops, beige tile, green walls and marble floors.
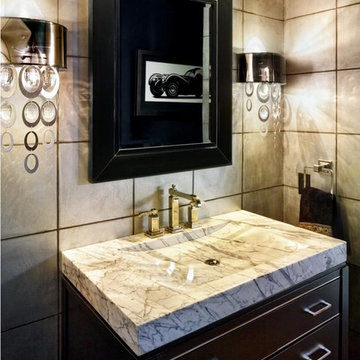
Custom Silver-leafed Walls; photo by Ron Ruscio
Small transitional powder room in San Francisco with furniture-like cabinets, dark wood cabinets and marble benchtops.
Small transitional powder room in San Francisco with furniture-like cabinets, dark wood cabinets and marble benchtops.
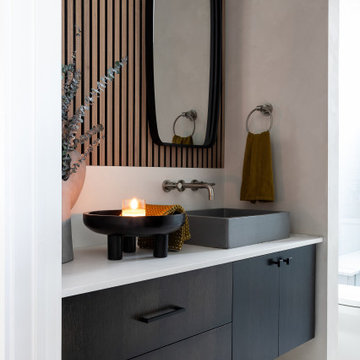
Moody, transitional powder bathroom in Austin, Texas.
Transitional powder room in Austin with dark wood cabinets, a vessel sink, a floating vanity and wood walls.
Transitional powder room in Austin with dark wood cabinets, a vessel sink, a floating vanity and wood walls.
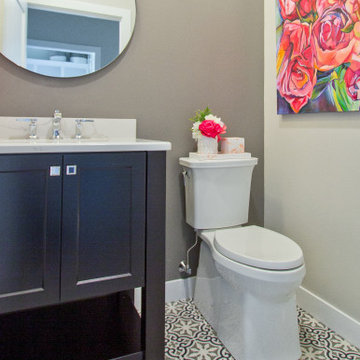
If you love what you see and would like to know more about the manufacturer/color/style of a Floor & Home product used in this project, submit a product inquiry request here: bit.ly/_ProductInquiry
Floor & Home products supplied by Coyle Carpet One- Madison, WI - Products Supplied Include: White Oak Hardwood Floors, Tradewinds Carpet, White Oak Hardwood Floors, Kitchen Backsplash Tile, Masterbath Tile, Carpet Tile, Fireplace Stone, Bathroom Tile, Laundry Room, Entryway Tile, Powder Room Tile, Rubber Gym Floor
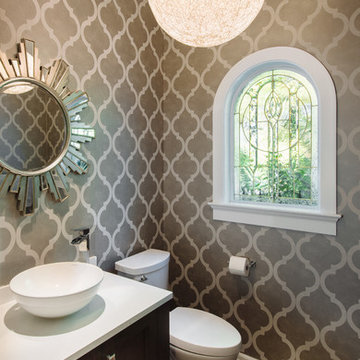
Inspiration for a mid-sized transitional powder room in Vancouver with a vessel sink, dark wood cabinets, marble benchtops, a one-piece toilet, grey walls, medium hardwood floors and recessed-panel cabinets.
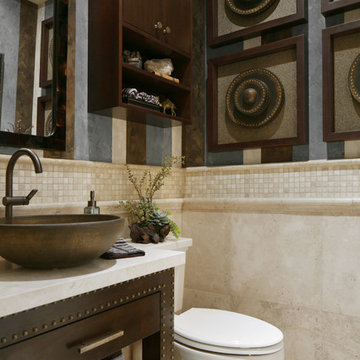
Custom designed Powder Room for a client In Villa Park, California.
Photo of a small transitional powder room in Orange County with a vessel sink, flat-panel cabinets, dark wood cabinets, limestone benchtops, a two-piece toilet, beige tile, travertine floors and limestone.
Photo of a small transitional powder room in Orange County with a vessel sink, flat-panel cabinets, dark wood cabinets, limestone benchtops, a two-piece toilet, beige tile, travertine floors and limestone.
Transitional Powder Room Design Ideas with Dark Wood Cabinets
5