Transitional Powder Room Design Ideas with Glass Sheet Wall
Refine by:
Budget
Sort by:Popular Today
1 - 20 of 31 photos
Item 1 of 3
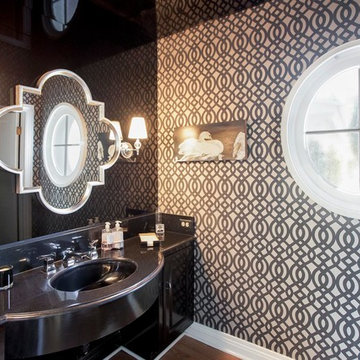
Benjamin Ariff
Design ideas for a transitional powder room in Los Angeles with an undermount sink, black cabinets, black tile, glass sheet wall and black benchtops.
Design ideas for a transitional powder room in Los Angeles with an undermount sink, black cabinets, black tile, glass sheet wall and black benchtops.
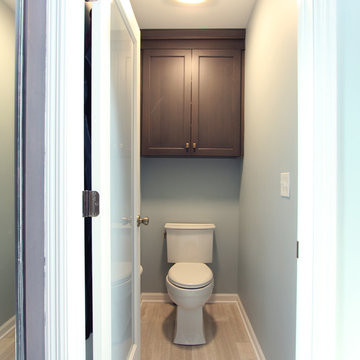
A grey stained maple toilet topper cabinet was placed inside the water closet for extra bathroom storage.
This is an example of a large transitional powder room in Other with recessed-panel cabinets, grey cabinets, a two-piece toilet, multi-coloured tile, glass sheet wall, grey walls, limestone floors, an undermount sink, engineered quartz benchtops, grey floor and beige benchtops.
This is an example of a large transitional powder room in Other with recessed-panel cabinets, grey cabinets, a two-piece toilet, multi-coloured tile, glass sheet wall, grey walls, limestone floors, an undermount sink, engineered quartz benchtops, grey floor and beige benchtops.
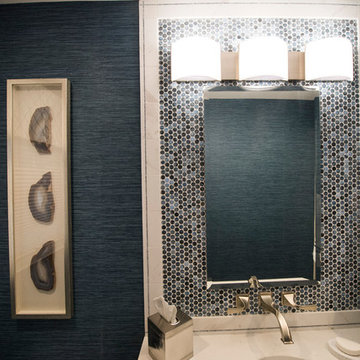
This powder room transformation features a navy grasscloth wallpaper, a white vanity with drawer storage, and a penny tile.
Inspiration for a small transitional powder room in Boston with flat-panel cabinets, white cabinets, a one-piece toilet, blue tile, glass sheet wall, blue walls, ceramic floors, an undermount sink and beige floor.
Inspiration for a small transitional powder room in Boston with flat-panel cabinets, white cabinets, a one-piece toilet, blue tile, glass sheet wall, blue walls, ceramic floors, an undermount sink and beige floor.
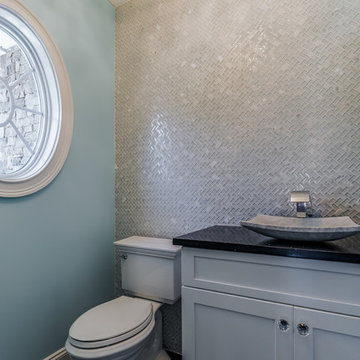
Spectacular Powder Room featuring glass tile accent wall in herringbone pattern, with mix of glass and marble. Matching white carrera marble vessel sink. Stylish waterfall faucet. White vanity cabinet, topped with black quartz, and crystal knob accents. Powder blue walls, oval window, and crystal chandelier. By Larosa Built Homes
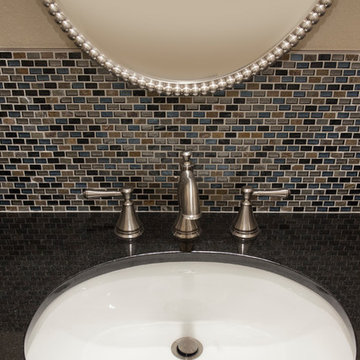
The adjacent powder room and laundry room were refurbished with the kitchen project. A taller tile splash adds color, while remaining neutral and classic, and complements the existing slate floor. Timothy Manning, Manning Magic Photography McMahon Construction
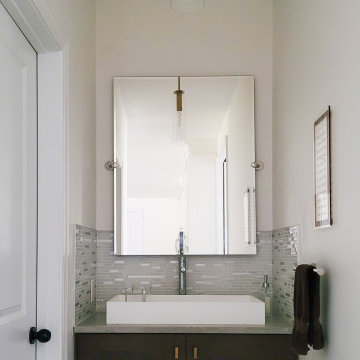
This floating bathroom vanity is located outside the bathroom and adjacent to the kitchen. The design ties into the kitchen with a custom vanity made from the same dark oak as the kitchen island and include a matching countertop and backsplash. The sizeable frameless wall mirror reflects light into the dark area, making the small space feel larger. While the plumbing fixtures are chrome to match the stainless steel finishes in the kitchen, the cabinet hardware and modern light fixture are brass for a two-tone elevated style.
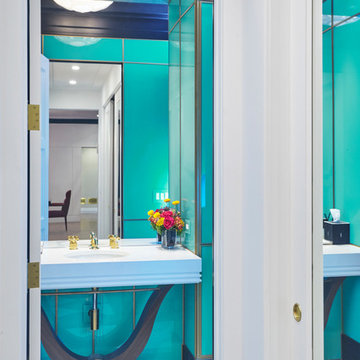
Back painted glass with Brass Framing and hidden door storage.
Custom Vanity design: Randall Architects
Photo: Amy Braswell
Design ideas for a transitional powder room in Chicago with blue tile, glass sheet wall, a freestanding vanity, limestone floors, marble benchtops, white benchtops and coffered.
Design ideas for a transitional powder room in Chicago with blue tile, glass sheet wall, a freestanding vanity, limestone floors, marble benchtops, white benchtops and coffered.
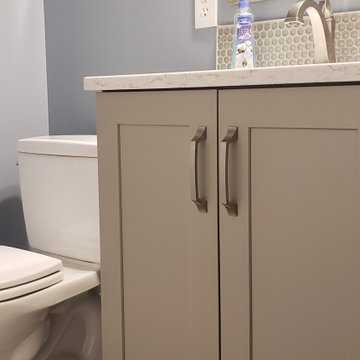
Manufacturer: Showplace EVO
Style: Paint Grade Pierce w/ Slab Drawers
Finish: Dorian Gray
Countertop: (Half Bath) Solid Surfaces Unlimited – Arcadia Quartz; (Laundry Room) RCI - Calcutta Marble Laminate
Hardware: Richelieu – Transitional Pulls in Brushed Nickel
Plumbing Fixtures: (Half Bath) Delta Dryden Single Hole in Stainless; American Standard Studio Rectangle Undermount Sink in White; Toto Two-Piece Right Height Elongated Bowl Toilet in White; (Laundry Room) Blanco Single Bowl Drop In Sink
Appliances: Sargeant Appliances – Whirlpool Washer/Dryer
Tile: (Floor) Beaver Tile – 12” x 24” Field Tile; (Half Bath Backsplash) Virginia Tile – Glass Penny Tile
Designer: Andrea Yeip
Contractor: Customer's Own (Mike Yeip)
Tile Installer: North Shore Tile (Joe)
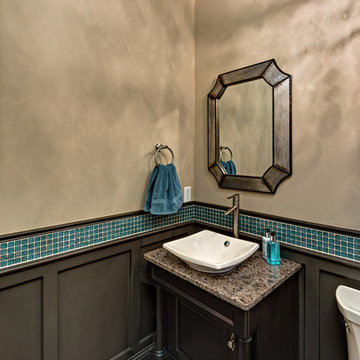
Inspiration for a mid-sized transitional powder room in Minneapolis with flat-panel cabinets, dark wood cabinets, a two-piece toilet, blue tile, glass sheet wall, beige walls, mosaic tile floors, a vessel sink, granite benchtops and brown floor.
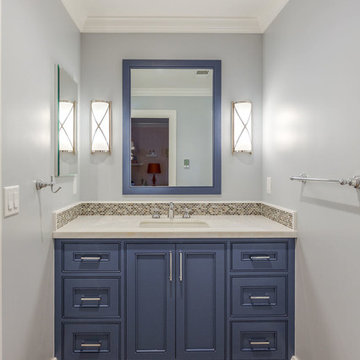
This is an example of a mid-sized transitional powder room in San Francisco with a one-piece toilet, glass sheet wall, an undermount sink, beige floor, recessed-panel cabinets, brown cabinets, beige tile, marble benchtops, blue walls and beige benchtops.
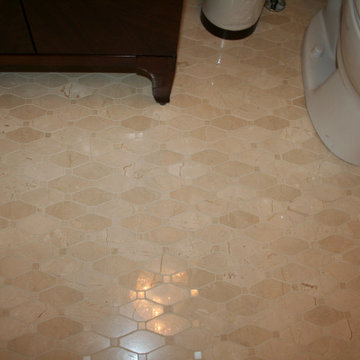
This powder room was given a major renovation, it could not be enlarged due to structural limitations. New flooring was changed to marble mosaic tiles. A new zebra wood vanity replaced the existing pedestal sink. In addition it adds much needed storage, and an elegant feel throughout the room. A marble counter top, hand made free form glass vessel sink and wall mounted faucet was added. custom mirror up to the ceiling as to provide height. the vanity was changed to a ceiling flush crystal light. Beaded cream coloured wallpaper was added, and in addition the ceiling was painted in an espresso colour with a soft white crown molding. Finishing this neutral, elegant look are the pop of the red accent colours.
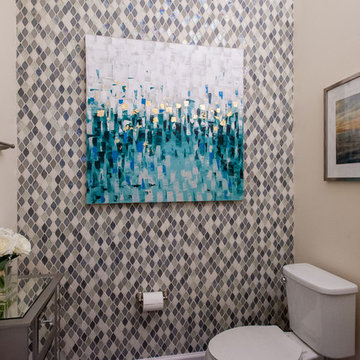
This is an example of a small transitional powder room in Jacksonville with a one-piece toilet, multi-coloured tile, glass sheet wall, beige walls and a pedestal sink.
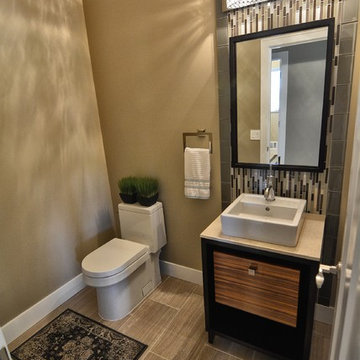
Veronica Vaitkus
Design ideas for a small transitional powder room in Phoenix with flat-panel cabinets, multi-coloured tile, glass sheet wall, grey walls, porcelain floors, a pedestal sink, limestone benchtops and grey floor.
Design ideas for a small transitional powder room in Phoenix with flat-panel cabinets, multi-coloured tile, glass sheet wall, grey walls, porcelain floors, a pedestal sink, limestone benchtops and grey floor.
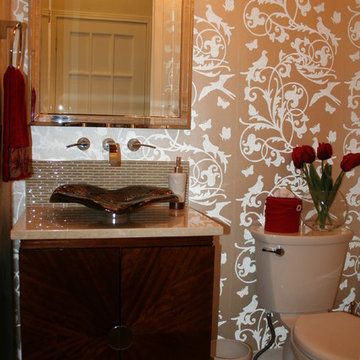
This powder room was given a major renovation, it could not be enlarged due to structural limitations. New flooring was changed to marble mosaic tiles. A new zebra wood vanity replaced the existing pedestal sink. In addition it adds much needed storage, and an elegant feel throughout the room. A marble counter top, hand made free form glass vessel sink and wall mounted faucet was added. custom mirror up to the ceiling as to provide height. the vanity was changed to a ceiling flush crystal light. Beaded cream coloured wallpaper was added, and in addition the ceiling was painted in an espresso colour with a soft white crown molding. Finishing this neutral, elegant look are the pop of the red accent colours.
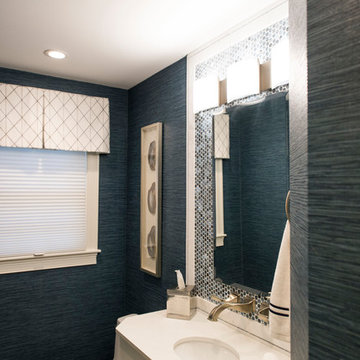
This powder room transformation features a navy grasscloth wallpaper, a white vanity with drawer storage, and a penny tile.
Inspiration for a small transitional powder room in Boston with flat-panel cabinets, white cabinets, a one-piece toilet, blue tile, glass sheet wall, blue walls, ceramic floors, an undermount sink and beige floor.
Inspiration for a small transitional powder room in Boston with flat-panel cabinets, white cabinets, a one-piece toilet, blue tile, glass sheet wall, blue walls, ceramic floors, an undermount sink and beige floor.
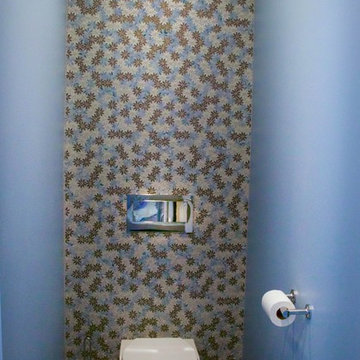
Photo of a mid-sized transitional powder room in Detroit with shaker cabinets, white cabinets, a wall-mount toilet, blue tile, glass sheet wall, blue walls, porcelain floors, an undermount sink and engineered quartz benchtops.
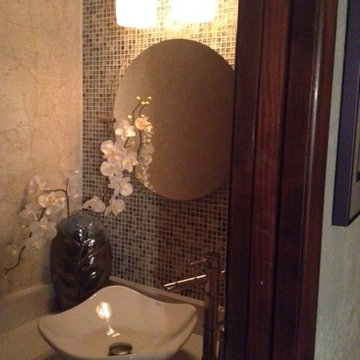
Gina Carlson
Photo of a mid-sized transitional powder room in Seattle with a vessel sink, furniture-like cabinets, dark wood cabinets, engineered quartz benchtops, a two-piece toilet, green tile, glass sheet wall, green walls and medium hardwood floors.
Photo of a mid-sized transitional powder room in Seattle with a vessel sink, furniture-like cabinets, dark wood cabinets, engineered quartz benchtops, a two-piece toilet, green tile, glass sheet wall, green walls and medium hardwood floors.
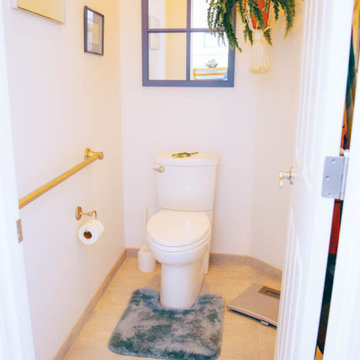
We always recommend our clients think about how they will use their home in years to come - and that's just what this couple did! They were ready to remodel their master bathroom in their forever home and wanted to make sure they could enjoy it as long as possible. By removing the unused soaking tub, we were able to create a large, curbless walk-in shower with a relaxing area by the window. This master bathroom is the perfect size for this pair to enjoy now and in the future! And they even have extra room to display some of their sentimental art they've collected over the years. We really appreciate the opportunity to serve them and hope they enjoy the space for years to come.
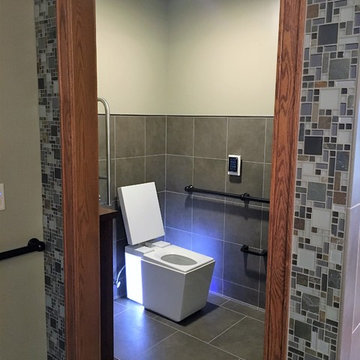
ADA Walk In Shower with Body Sprays, Handheld Shower, Waterfall Shower, Large Bench, Slate & Glass Custom Tile Design
Photo of a transitional powder room in Other with a wall-mount toilet, multi-coloured tile, glass sheet wall, beige walls, porcelain floors, an undermount sink and engineered quartz benchtops.
Photo of a transitional powder room in Other with a wall-mount toilet, multi-coloured tile, glass sheet wall, beige walls, porcelain floors, an undermount sink and engineered quartz benchtops.
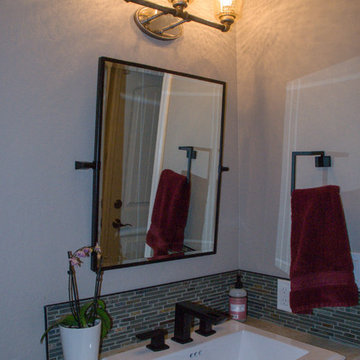
Kitchens Unlimited
Small transitional powder room in San Francisco with raised-panel cabinets, brown cabinets, a two-piece toilet, multi-coloured tile, glass sheet wall, grey walls, a drop-in sink, quartzite benchtops and beige benchtops.
Small transitional powder room in San Francisco with raised-panel cabinets, brown cabinets, a two-piece toilet, multi-coloured tile, glass sheet wall, grey walls, a drop-in sink, quartzite benchtops and beige benchtops.
Transitional Powder Room Design Ideas with Glass Sheet Wall
1