Transitional Powder Room Design Ideas with Laminate Floors
Refine by:
Budget
Sort by:Popular Today
21 - 40 of 87 photos
Item 1 of 3
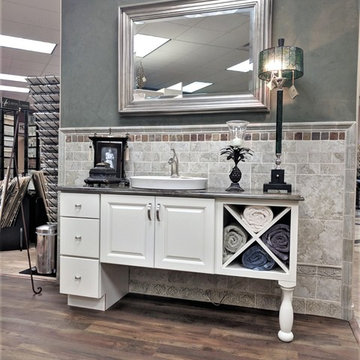
Fun bathroom vanity idea. The floor is actually an LVT product made to look like wood. It's durable and waterproof so perfect for a wood look in a bathroom.
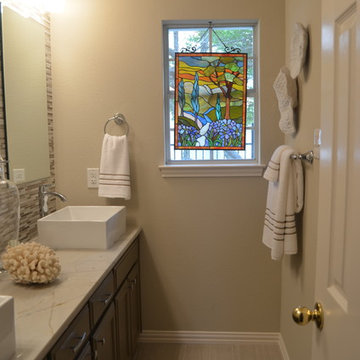
Inspiration for a small transitional powder room in Other with recessed-panel cabinets, dark wood cabinets, multi-coloured tile, matchstick tile, beige walls, laminate floors, a vessel sink, marble benchtops, beige floor and white benchtops.
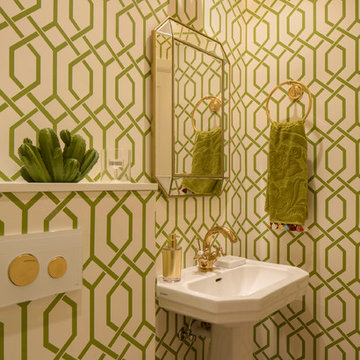
Proyecto de interiorismo, dirección y ejecución de obra: Sube Interiorismo www.subeinteriorismo.com
Fotografía Erlantz Biderbost
Design ideas for a mid-sized transitional powder room in Bilbao with a wall-mount toilet, green tile, green walls, a pedestal sink and laminate floors.
Design ideas for a mid-sized transitional powder room in Bilbao with a wall-mount toilet, green tile, green walls, a pedestal sink and laminate floors.
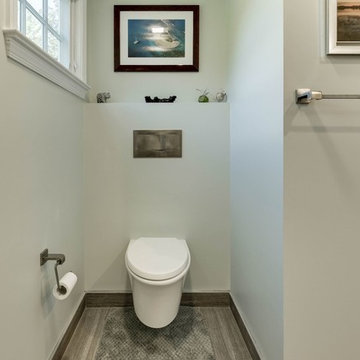
Design ideas for a large transitional powder room in DC Metro with shaker cabinets, dark wood cabinets, beige tile, mosaic tile, beige walls, laminate floors, an undermount sink, engineered quartz benchtops, beige floor and a wall-mount toilet.
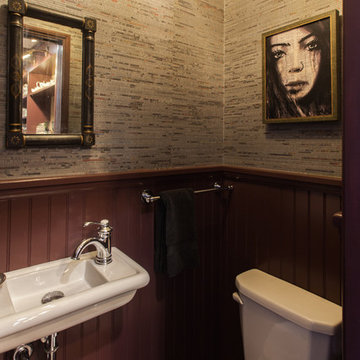
This is an example of a small transitional powder room in Other with open cabinets, a two-piece toilet, beige walls, laminate floors, a wall-mount sink, solid surface benchtops and brown floor.
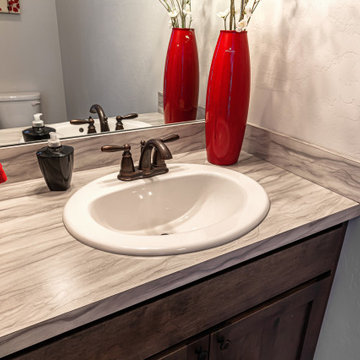
This is an example of a small transitional powder room in Other with shaker cabinets, dark wood cabinets, a two-piece toilet, grey walls, laminate floors, a drop-in sink, laminate benchtops, grey floor and grey benchtops.
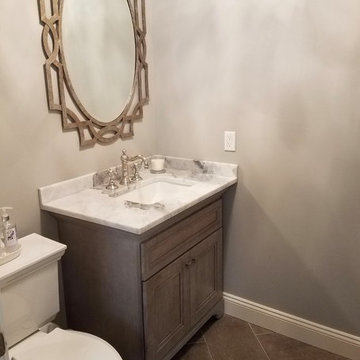
This is an example of a small transitional powder room in New York with recessed-panel cabinets, distressed cabinets, a one-piece toilet, grey walls, laminate floors, an undermount sink, marble benchtops and grey floor.
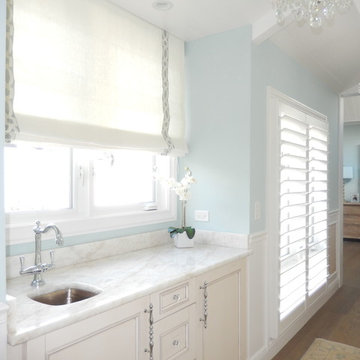
This is an example of a small transitional powder room in Miami with flat-panel cabinets, white cabinets, blue walls, laminate floors and marble benchtops.
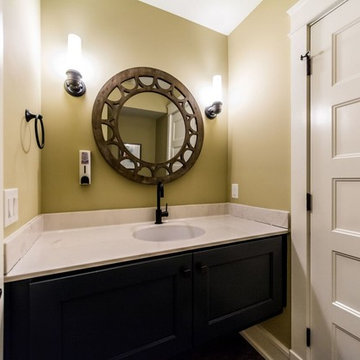
Photo of a small transitional powder room in Other with shaker cabinets, black cabinets, a two-piece toilet, beige walls, laminate floors, an undermount sink, solid surface benchtops and brown floor.
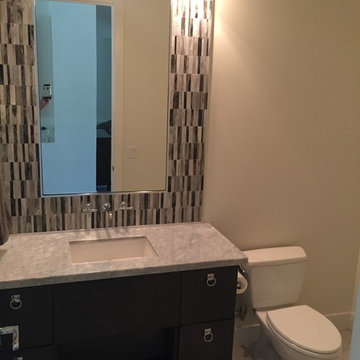
Inspiration for a mid-sized transitional powder room in Phoenix with flat-panel cabinets, brown cabinets, a two-piece toilet, beige tile, gray tile, matchstick tile, beige walls, laminate floors, an undermount sink, soapstone benchtops and grey floor.
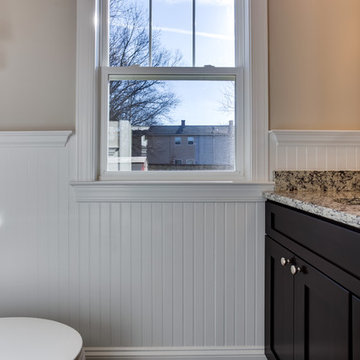
Photo of a small transitional powder room in Other with shaker cabinets, dark wood cabinets, a two-piece toilet, beige walls, laminate floors, an undermount sink, granite benchtops and brown floor.
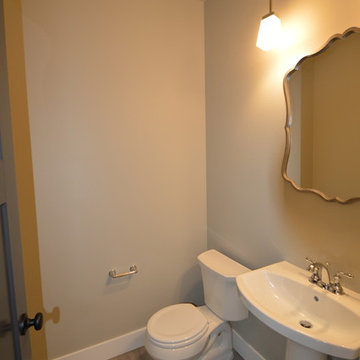
Inspiration for a small transitional powder room in Other with a two-piece toilet, beige walls, laminate floors, a pedestal sink and beige floor.
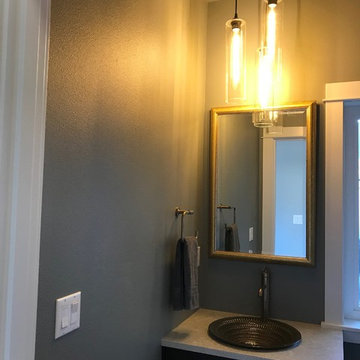
This is an example of a small transitional powder room in Seattle with shaker cabinets, grey cabinets, a two-piece toilet, green walls, laminate floors, a drop-in sink, engineered quartz benchtops and grey floor.
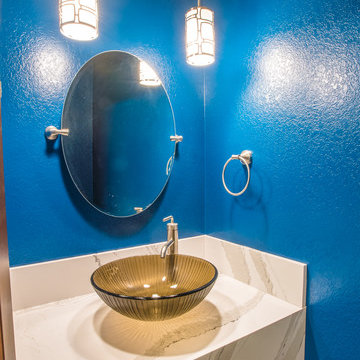
This home located in Everett Washington, received a major renovation to the large kitchen/dining area and to the adjacent laundry room and powder room. Cambria Quartz Countertops were choosen in the Brittanica Style with a Volcanic Edge for countertop surfaces and window seals. The customer wanted a more open look so they chose open shelves for the top and Schrock Shaker cabinets with a Havana finish. A custom barn door was added to separate the laundry room from the kitchen and additional lighting was added to brighten the area. The customer chose the blue color. They really like blue and it seemed to contrast well with the white countertops.
Kitchen Design by Cutting Edge Kitchen and Bath.
Photography by Shane Michaels
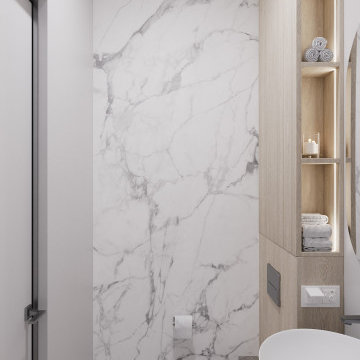
Design ideas for a mid-sized transitional powder room in Novosibirsk with flat-panel cabinets, grey cabinets, a wall-mount toilet, gray tile, grey walls, laminate floors, a vessel sink, laminate benchtops, brown floor, grey benchtops and a floating vanity.
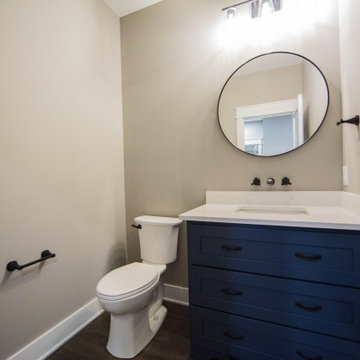
The powder room carries on the look of the cobalt blue vanity.
Photo of a mid-sized transitional powder room in Indianapolis with recessed-panel cabinets, blue cabinets, a two-piece toilet, beige walls, laminate floors, an undermount sink, quartzite benchtops, brown floor, brown benchtops and a freestanding vanity.
Photo of a mid-sized transitional powder room in Indianapolis with recessed-panel cabinets, blue cabinets, a two-piece toilet, beige walls, laminate floors, an undermount sink, quartzite benchtops, brown floor, brown benchtops and a freestanding vanity.
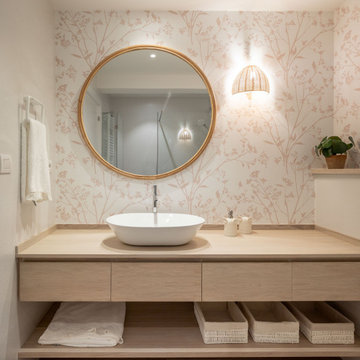
Photo of a mid-sized transitional powder room in Other with recessed-panel cabinets, white cabinets, a wall-mount toilet, beige tile, porcelain tile, pink walls, laminate floors, a vessel sink, engineered quartz benchtops, brown floor, white benchtops, a built-in vanity and wallpaper.
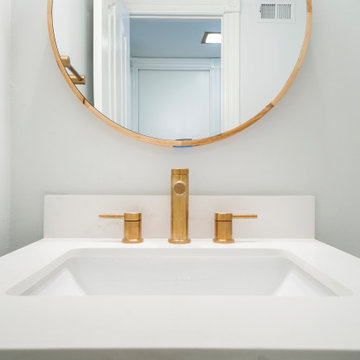
Design ideas for a transitional powder room in Orange County with grey cabinets, gray tile, grey walls, laminate floors, an undermount sink, engineered quartz benchtops, brown floor and white benchtops.
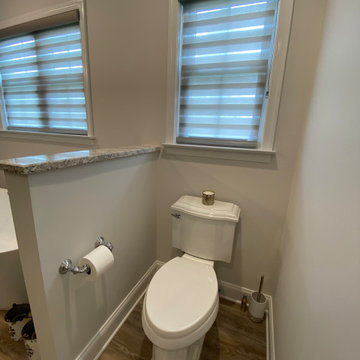
Design ideas for a mid-sized transitional powder room in New York with a two-piece toilet, grey walls, laminate floors, engineered quartz benchtops, brown floor and grey benchtops.
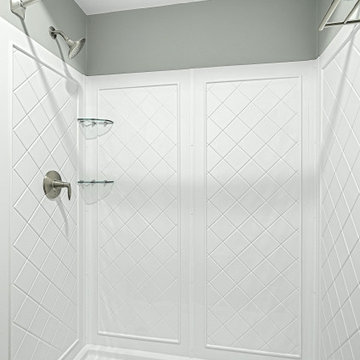
Design ideas for a small transitional powder room in Other with a two-piece toilet, grey walls, laminate floors, a pedestal sink and grey floor.
Transitional Powder Room Design Ideas with Laminate Floors
2