Transitional Powder Room Design Ideas with Multi-coloured Walls
Refine by:
Budget
Sort by:Popular Today
121 - 140 of 947 photos
Item 1 of 3
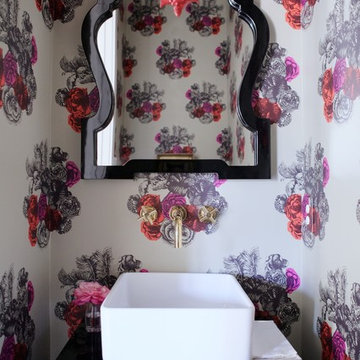
Transitional powder room in Houston with a vessel sink, multi-coloured walls and black benchtops.
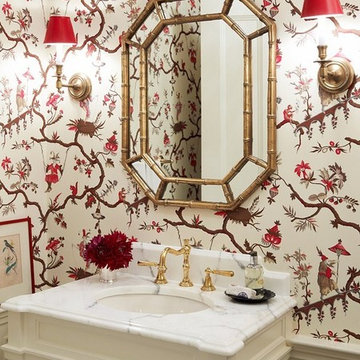
Traditional Powder Room with colorful wallpaper and wood paneled wainscot that integrates into the classic vanity vanity design. Interior Design by Ashley Whittaker.
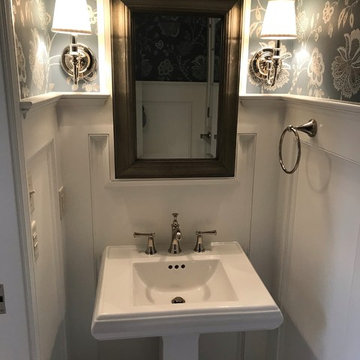
Small transitional powder room with a two-piece toilet, multi-coloured walls, porcelain floors, a pedestal sink, white floor and white benchtops.
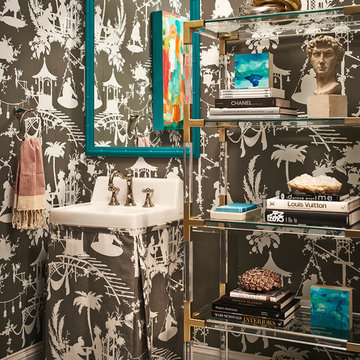
Dustin Peck
Design ideas for a transitional powder room in Charlotte with furniture-like cabinets and multi-coloured walls.
Design ideas for a transitional powder room in Charlotte with furniture-like cabinets and multi-coloured walls.
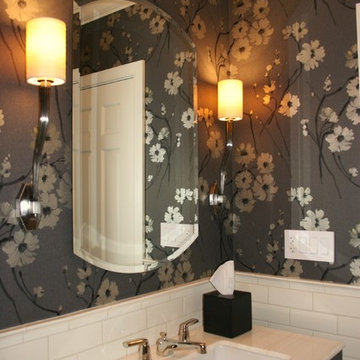
Art Deco Inspired Powder Room
Photo of a small transitional powder room in New York with furniture-like cabinets, dark wood cabinets, a two-piece toilet, beige tile, subway tile, an undermount sink, onyx benchtops, porcelain floors, multi-coloured walls, a freestanding vanity, wallpaper, white floor and beige benchtops.
Photo of a small transitional powder room in New York with furniture-like cabinets, dark wood cabinets, a two-piece toilet, beige tile, subway tile, an undermount sink, onyx benchtops, porcelain floors, multi-coloured walls, a freestanding vanity, wallpaper, white floor and beige benchtops.
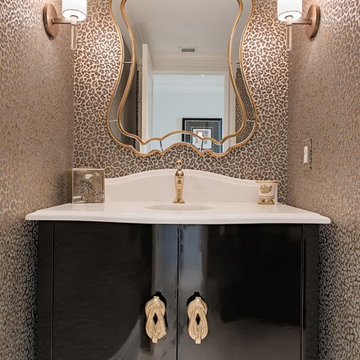
Design ideas for a transitional powder room in St Louis with furniture-like cabinets, black cabinets, multi-coloured walls, an integrated sink, beige floor and white benchtops.
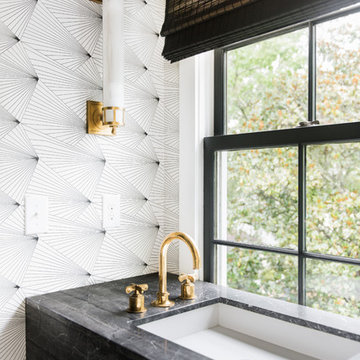
This is an example of a transitional powder room in Charleston with multi-coloured walls, an undermount sink and grey benchtops.
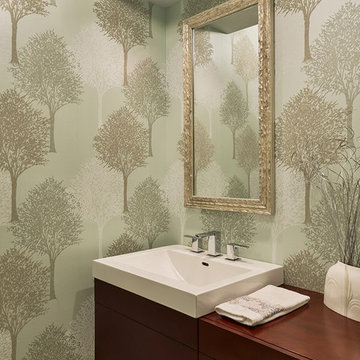
Additional powder room, with wall paper
RonBow wall hung vanity dark cherry
Moen Faucet 90 Degree
Wall paper- Harlequin from Zoffany Limited
Inspiration for a mid-sized transitional powder room in Philadelphia with flat-panel cabinets, dark wood cabinets, multi-coloured walls, wood benchtops and brown benchtops.
Inspiration for a mid-sized transitional powder room in Philadelphia with flat-panel cabinets, dark wood cabinets, multi-coloured walls, wood benchtops and brown benchtops.
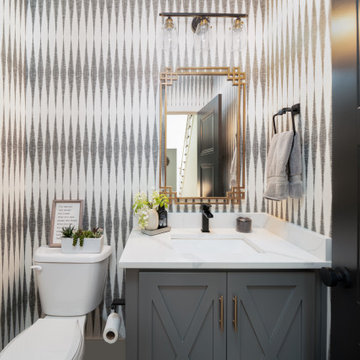
Transitional powder room in Louisville with recessed-panel cabinets, grey cabinets, multi-coloured walls, an undermount sink, engineered quartz benchtops, multi-coloured benchtops, a built-in vanity and wallpaper.
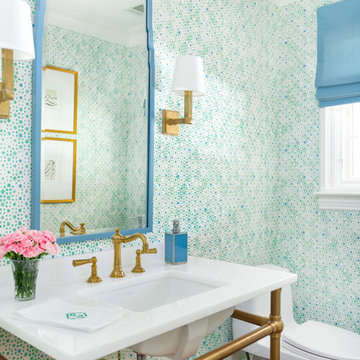
Design ideas for a transitional powder room in Dallas with multi-coloured walls, medium hardwood floors, a console sink and white benchtops.
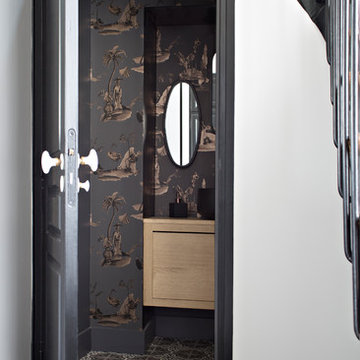
Gwenaelle HOYET
This is an example of a transitional powder room in Rennes with flat-panel cabinets, light wood cabinets, multi-coloured walls and multi-coloured floor.
This is an example of a transitional powder room in Rennes with flat-panel cabinets, light wood cabinets, multi-coloured walls and multi-coloured floor.
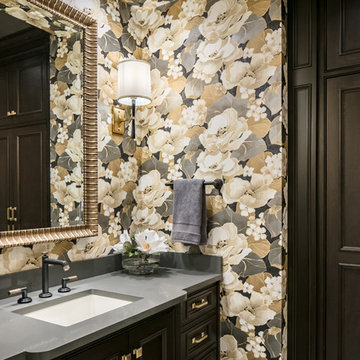
The owners of this beautiful Johnson County home wanted to refresh their lower level powder room as well as create a new space for storing outdoor clothes and shoes.
Arlene Ladegaard and the Design Connection, Inc. team assisted with the transformation in this space with two distinct purposes as part of a much larger project on the first floor remodel in their home.
The knockout floral wallpaper in the powder room is the big wow! The homeowners also requested a large floor to ceiling cabinet for the storage area. To enhance the allure of this small space, the design team installed a Java-finish custom vanity with quartz countertops and high-end plumbing fixtures and sconces. Design Connection, Inc. provided; custom-cabinets, wallpaper, plumbing fixtures, a handmade custom mirror from a local company, lighting fixtures, installation of all materials and project management.
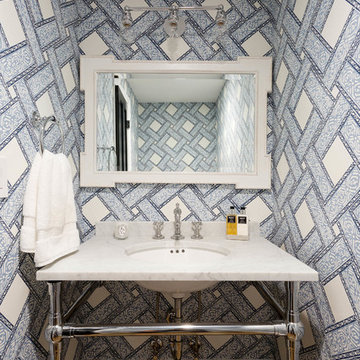
Powder Bath
Photo of a transitional powder room in Orange County with multi-coloured walls, a console sink and brown floor.
Photo of a transitional powder room in Orange County with multi-coloured walls, a console sink and brown floor.
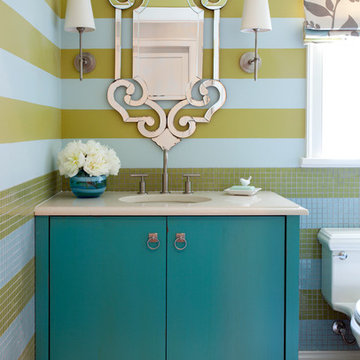
SW6478 Watery (Blue); SW6402 Antiquity (Green); SW6480 Lagoon (Vanity). Mirror is from Horchow. Photographer: Nancy Nolan.
This is an example of a transitional powder room in Little Rock with blue cabinets, multi-coloured walls, an undermount sink and furniture-like cabinets.
This is an example of a transitional powder room in Little Rock with blue cabinets, multi-coloured walls, an undermount sink and furniture-like cabinets.
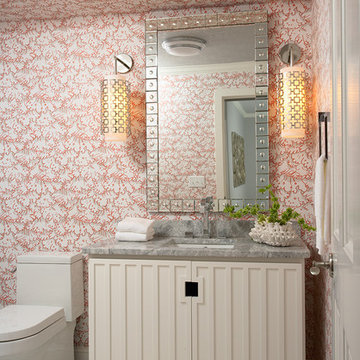
Martha O'Hara Interiors, Interior Design & Photo Styling | Carl M Hansen Companies, Remodel | Susan Gilmore, Photography
Please Note: All “related,” “similar,” and “sponsored” products tagged or listed by Houzz are not actual products pictured. They have not been approved by Martha O’Hara Interiors nor any of the professionals credited. For information about our work, please contact design@oharainteriors.com.
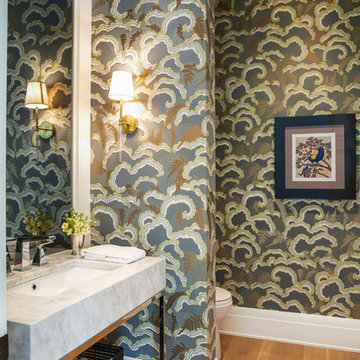
Powder Room
Mid-sized transitional powder room in Calgary with multi-coloured walls, light hardwood floors, an undermount sink, marble benchtops, brown floor and white benchtops.
Mid-sized transitional powder room in Calgary with multi-coloured walls, light hardwood floors, an undermount sink, marble benchtops, brown floor and white benchtops.
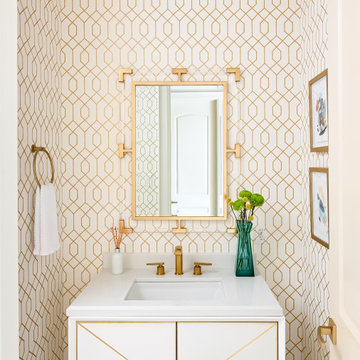
A bright, chic powder bath with accents of glamour with gold finishes, bold wallpaper and a modern white vanity.
This is an example of a small transitional powder room in Houston with white cabinets, multi-coloured walls, porcelain floors, quartzite benchtops, white floor, white benchtops, a freestanding vanity, wallpaper, flat-panel cabinets and an undermount sink.
This is an example of a small transitional powder room in Houston with white cabinets, multi-coloured walls, porcelain floors, quartzite benchtops, white floor, white benchtops, a freestanding vanity, wallpaper, flat-panel cabinets and an undermount sink.

Mid-sized transitional powder room in Las Vegas with flat-panel cabinets, white cabinets, a two-piece toilet, multi-coloured walls, porcelain floors, engineered quartz benchtops, grey floor, white benchtops, a floating vanity and wallpaper.
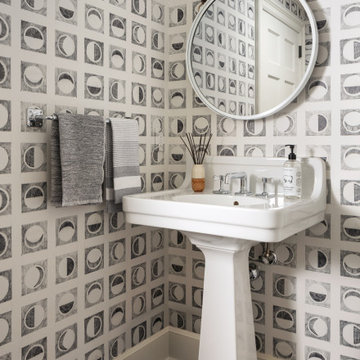
Interior Design: Rosen Kelly Conway Architecture & Design
Architecture: Rosen Kelly Conway Architecture & Design
Contractor: R. Keller Construction, Co.
Custom Cabinetry: Custom Creations
Marble: Atlas Marble
Art & Venetian Plaster: Alternative Interiors
Tile: Virtue Tile Design
Fixtures: WaterWorks
Photographer: Mike Van Tassell
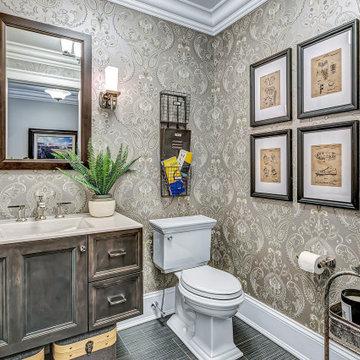
Masculine Man-Cave powder room
Photo of a mid-sized transitional powder room in New York with flat-panel cabinets, medium wood cabinets, a two-piece toilet, multi-coloured tile, multi-coloured walls, porcelain floors, an integrated sink, engineered quartz benchtops, blue floor, beige benchtops, a floating vanity and wallpaper.
Photo of a mid-sized transitional powder room in New York with flat-panel cabinets, medium wood cabinets, a two-piece toilet, multi-coloured tile, multi-coloured walls, porcelain floors, an integrated sink, engineered quartz benchtops, blue floor, beige benchtops, a floating vanity and wallpaper.
Transitional Powder Room Design Ideas with Multi-coloured Walls
7