Transitional Powder Room Design Ideas with Raised-panel Cabinets
Refine by:
Budget
Sort by:Popular Today
1 - 20 of 427 photos
Item 1 of 3
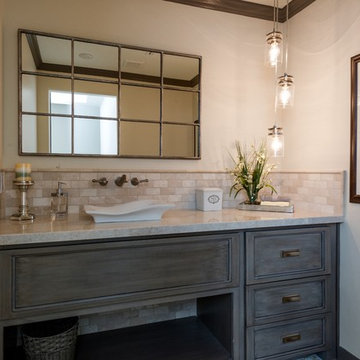
The barn door opens to reveal eclectic powder bath with custom cement floor tiles and quartzite countertop.
Design ideas for a mid-sized transitional powder room in Phoenix with raised-panel cabinets, medium wood cabinets, a one-piece toilet, multi-coloured tile, stone tile, beige walls, a vessel sink, quartzite benchtops and cement tiles.
Design ideas for a mid-sized transitional powder room in Phoenix with raised-panel cabinets, medium wood cabinets, a one-piece toilet, multi-coloured tile, stone tile, beige walls, a vessel sink, quartzite benchtops and cement tiles.
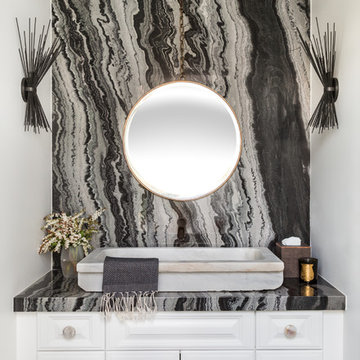
Lisa Romerein
Design ideas for a transitional powder room in Los Angeles with raised-panel cabinets, white cabinets, white walls, a vessel sink and black benchtops.
Design ideas for a transitional powder room in Los Angeles with raised-panel cabinets, white cabinets, white walls, a vessel sink and black benchtops.
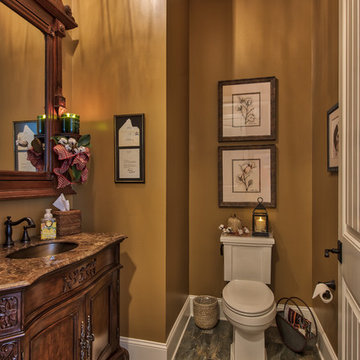
Mark Hoyle - Townville, SC
This is an example of a small transitional powder room in Other with raised-panel cabinets, grey cabinets, a two-piece toilet, brown tile, porcelain tile, grey walls, porcelain floors, an undermount sink, marble benchtops and grey floor.
This is an example of a small transitional powder room in Other with raised-panel cabinets, grey cabinets, a two-piece toilet, brown tile, porcelain tile, grey walls, porcelain floors, an undermount sink, marble benchtops and grey floor.
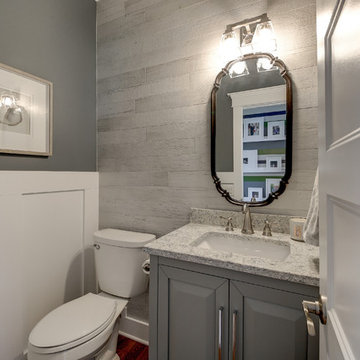
Small transitional powder room in Dallas with raised-panel cabinets, grey cabinets, a two-piece toilet, grey walls, medium hardwood floors, an undermount sink, granite benchtops, brown floor and grey benchtops.
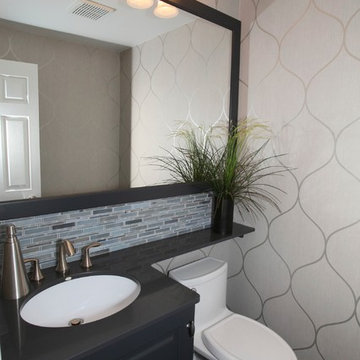
Photography by: Steve Behal Photography Inc
Design ideas for a small transitional powder room in Other with an undermount sink, raised-panel cabinets, grey cabinets, engineered quartz benchtops, a one-piece toilet, multi-coloured tile, grey walls, dark hardwood floors and matchstick tile.
Design ideas for a small transitional powder room in Other with an undermount sink, raised-panel cabinets, grey cabinets, engineered quartz benchtops, a one-piece toilet, multi-coloured tile, grey walls, dark hardwood floors and matchstick tile.

Design ideas for a small transitional powder room in New York with raised-panel cabinets, white cabinets, a two-piece toilet, black walls, medium hardwood floors, an undermount sink, marble benchtops, brown floor, black benchtops, a built-in vanity and wallpaper.

Inspiration for a mid-sized transitional powder room in Chicago with raised-panel cabinets, green cabinets, a two-piece toilet, multi-coloured walls, an undermount sink, engineered quartz benchtops, white benchtops, a built-in vanity and wallpaper.
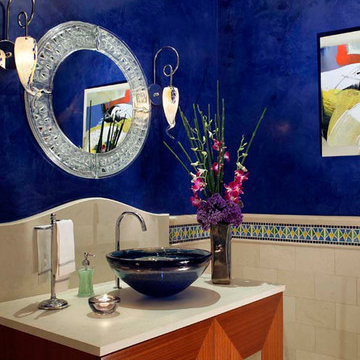
This Art Deco transitional living room with custom, geometric vanity and cobalt blue walls and glass vessel sink.
Photo of a mid-sized transitional powder room in Orange County with raised-panel cabinets, medium wood cabinets, multi-coloured tile, mosaic tile, blue walls, ceramic floors, a vessel sink, concrete benchtops and white floor.
Photo of a mid-sized transitional powder room in Orange County with raised-panel cabinets, medium wood cabinets, multi-coloured tile, mosaic tile, blue walls, ceramic floors, a vessel sink, concrete benchtops and white floor.

Design ideas for an expansive transitional powder room in Denver with raised-panel cabinets, white cabinets, a one-piece toilet, white tile, subway tile, grey walls, ceramic floors, an undermount sink, marble benchtops, grey floor, grey benchtops, a floating vanity and decorative wall panelling.

This is an example of a transitional powder room in Kansas City with raised-panel cabinets, white cabinets, a one-piece toilet, multi-coloured walls, light hardwood floors, a drop-in sink, marble benchtops, beige floor, multi-coloured benchtops, a built-in vanity and wallpaper.
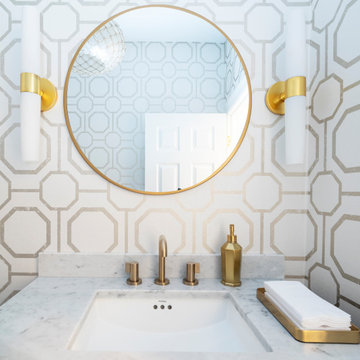
This stunning powder room uses blue, white, and gold to create a sleek and contemporary look. It has a deep blue, furniture grade console with a white marble counter. The cream and gold wallpaper highlights the gold faucet and the gold details on the console.
Sleek and contemporary, this beautiful home is located in Villanova, PA. Blue, white and gold are the palette of this transitional design. With custom touches and an emphasis on flow and an open floor plan, the renovation included the kitchen, family room, butler’s pantry, mudroom, two powder rooms and floors.
Rudloff Custom Builders has won Best of Houzz for Customer Service in 2014, 2015 2016, 2017 and 2019. We also were voted Best of Design in 2016, 2017, 2018, 2019 which only 2% of professionals receive. Rudloff Custom Builders has been featured on Houzz in their Kitchen of the Week, What to Know About Using Reclaimed Wood in the Kitchen as well as included in their Bathroom WorkBook article. We are a full service, certified remodeling company that covers all of the Philadelphia suburban area. This business, like most others, developed from a friendship of young entrepreneurs who wanted to make a difference in their clients’ lives, one household at a time. This relationship between partners is much more than a friendship. Edward and Stephen Rudloff are brothers who have renovated and built custom homes together paying close attention to detail. They are carpenters by trade and understand concept and execution. Rudloff Custom Builders will provide services for you with the highest level of professionalism, quality, detail, punctuality and craftsmanship, every step of the way along our journey together.
Specializing in residential construction allows us to connect with our clients early in the design phase to ensure that every detail is captured as you imagined. One stop shopping is essentially what you will receive with Rudloff Custom Builders from design of your project to the construction of your dreams, executed by on-site project managers and skilled craftsmen. Our concept: envision our client’s ideas and make them a reality. Our mission: CREATING LIFETIME RELATIONSHIPS BUILT ON TRUST AND INTEGRITY.
Photo Credit: Linda McManus Images
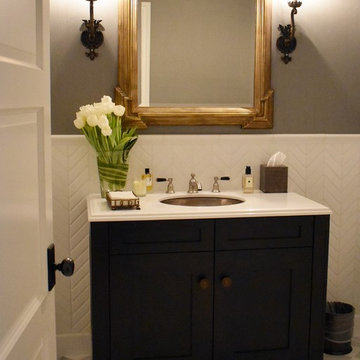
Inspiration for a mid-sized transitional powder room in Los Angeles with raised-panel cabinets, dark wood cabinets, a one-piece toilet, white tile, grey walls, an undermount sink and white floor.
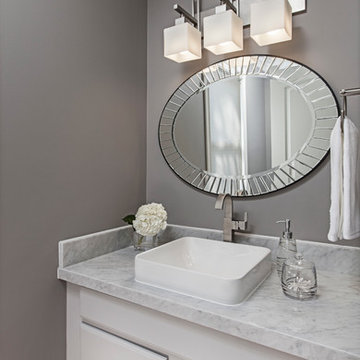
This powder room comes to life using multiple shades of gray.
Photo Credit: Jeff Garland
This is an example of a small transitional powder room in Detroit with a vessel sink, raised-panel cabinets, grey cabinets, marble benchtops and grey walls.
This is an example of a small transitional powder room in Detroit with a vessel sink, raised-panel cabinets, grey cabinets, marble benchtops and grey walls.
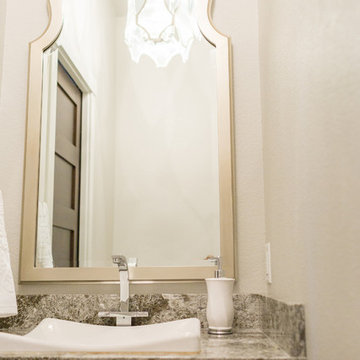
Cabinetry, Countertop, Plumbing Fixtures and Mirror purchased and installed by Bridget's Room.
Design ideas for a transitional powder room in Other with raised-panel cabinets, beige cabinets, white walls and granite benchtops.
Design ideas for a transitional powder room in Other with raised-panel cabinets, beige cabinets, white walls and granite benchtops.
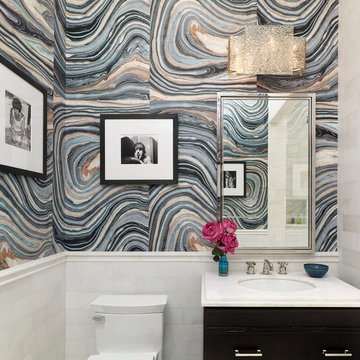
Designer – David Scott Interiors
General Contractor – Rusk Renovations, Inc.
Photographer – Peter Murdock
Inspiration for a small transitional powder room in New York with raised-panel cabinets, black cabinets, a one-piece toilet, white tile, porcelain tile, blue walls, an undermount sink, marble benchtops and white benchtops.
Inspiration for a small transitional powder room in New York with raised-panel cabinets, black cabinets, a one-piece toilet, white tile, porcelain tile, blue walls, an undermount sink, marble benchtops and white benchtops.
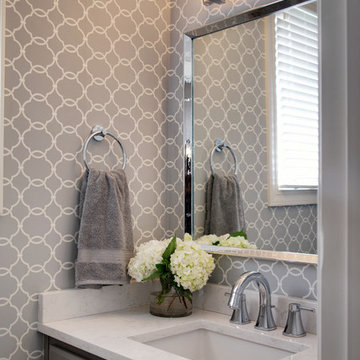
The powder room needed an update from the maple cabinets to a gray to match the island in the kitchen. A modern patterned wallpaper was the perfect choice to give the small area style and will wear well with a young family.
Design Connection, Inc. provided space plans, cabinets, countertops, accessories, plumbing fixtures, wall coverings, light fixtures, hard wood floors and installation of all materials and project management.
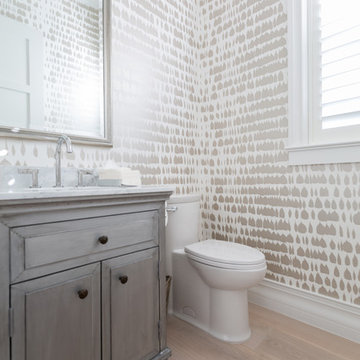
This is an example of a mid-sized transitional powder room in Miami with raised-panel cabinets, grey cabinets, a two-piece toilet, light hardwood floors, an undermount sink, marble benchtops and beige floor.
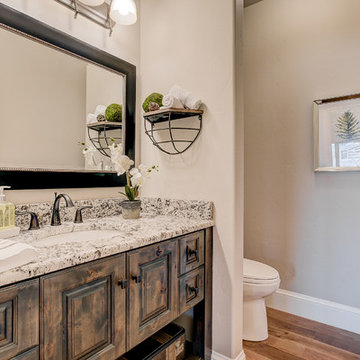
This is an example of a mid-sized transitional powder room in Denver with raised-panel cabinets, dark wood cabinets, beige tile, stone slab, beige walls, medium hardwood floors, an undermount sink, granite benchtops and white benchtops.
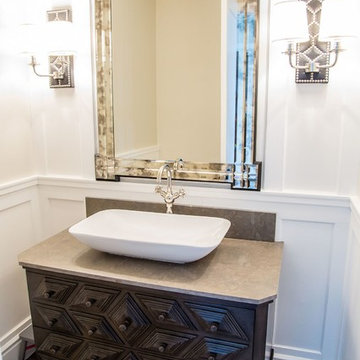
Eden Pineda/New Century Builders & Developers; Imperial Tile & Stone; Meridian Design Center; Robert Abbey Lighting; Mirror Image; photo by Lynn Abasera
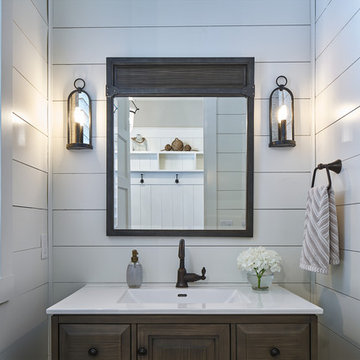
Love this compact powder room with the Plantation Shuttered windows, furniture look vanity, wooden mirror, wall sconces and a white granite counter.
Photo of a small transitional powder room in Atlanta with raised-panel cabinets, grey cabinets, a one-piece toilet, grey walls, an undermount sink and engineered quartz benchtops.
Photo of a small transitional powder room in Atlanta with raised-panel cabinets, grey cabinets, a one-piece toilet, grey walls, an undermount sink and engineered quartz benchtops.
Transitional Powder Room Design Ideas with Raised-panel Cabinets
1