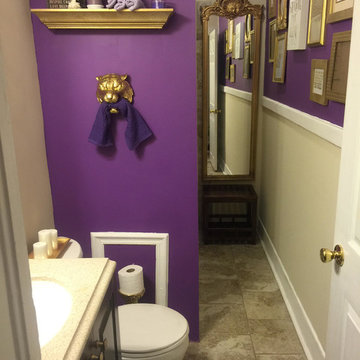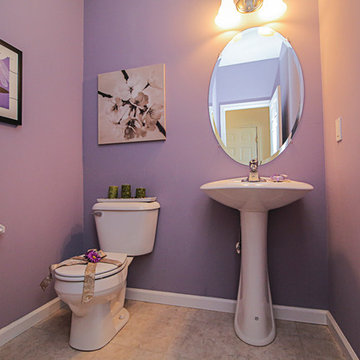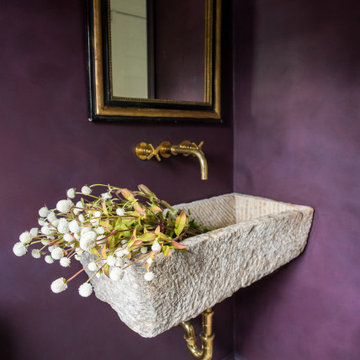Transitional Purple Bathroom Design Ideas
Refine by:
Budget
Sort by:Popular Today
41 - 60 of 300 photos
Item 1 of 3

We first worked with these clients in their Toronto home. They recently moved to a new-build in Kleinburg. While their Toronto home was traditional in style and décor, they wanted a more transitional look for their new home. We selected a neutral colour palette of creams, soft grey/blues and added punches of bold colour through art, toss cushions and accessories. All furnishings were curated to suit this family’s lifestyle. They love to host and entertain large family gatherings so maximizing seating in all main spaces was a must. The kitchen table was custom-made to accommodate 12 people comfortably for lunch or dinner or friends dropping by for coffee.
For more about Lumar Interiors, click here: https://www.lumarinteriors.com/
To learn more about this project, click here: https://www.lumarinteriors.com/portfolio/kleinburg-family-home-design-decor/
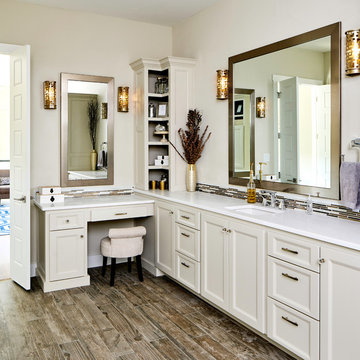
Matthew Niemann Photography
Transitional master bathroom in Other with recessed-panel cabinets, beige cabinets, multi-coloured tile, matchstick tile, beige walls, an undermount sink, brown floor and white benchtops.
Transitional master bathroom in Other with recessed-panel cabinets, beige cabinets, multi-coloured tile, matchstick tile, beige walls, an undermount sink, brown floor and white benchtops.
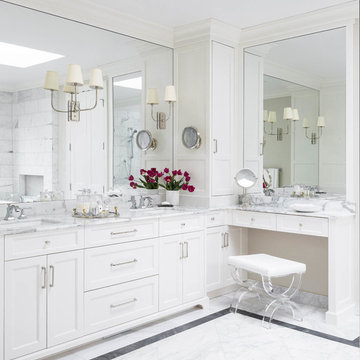
Interior Design by Kat Lawton Interiors |
Photograph by Haris Kenjar
Design ideas for a transitional bathroom in Seattle with shaker cabinets, white cabinets, white walls, marble floors, an undermount sink, marble benchtops, white floor and white benchtops.
Design ideas for a transitional bathroom in Seattle with shaker cabinets, white cabinets, white walls, marble floors, an undermount sink, marble benchtops, white floor and white benchtops.
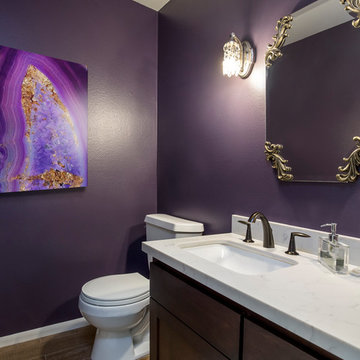
This Playa Del Rey, CA. design / build project began after our client had a terrible flood ruin her kitchen. In truth, she had been unhappy with her galley kitchen prior to the flood. She felt it was dark and deep with poor air conditioning circulating through it. She enjoys entertaining and hosting dinner parties and felt that this was the perfect opportunity to reimagine her galley kitchen into a space that would reflect her lifestyle. Since this is a condominium, we decided the best way to open up the floorplan was to wrap the counter around the wall into the dining area and make the peninsula the same height as the work surface. The result is an open kitchen with extensive counter space. Keeping it light and bright was important but she also wanted some texture and color too. The stacked stone backsplash has slivers of glass that reflect the light. Her vineyard palette was tied into the backsplash and accented by the painted walls. The floating glass shelves are highlighted with LED lights on a dimmer switch. We were able to space plan to incorporate her wine rack into the peninsula. We reconfigured the HVAC vent so more air circulated into the far end of the kitchen and added a ceiling fan. This project also included replacing the carpet and 12X12 beige tile with some “wood look” porcelain tile throughout the first floor. Since the powder room was receiving new flooring our client decided to add the powder room project which included giving it a deep plum paint job and a new chocolate cherry vanity. The white quartz counter and crystal hardware balance the dark hues in the wall and vanity.
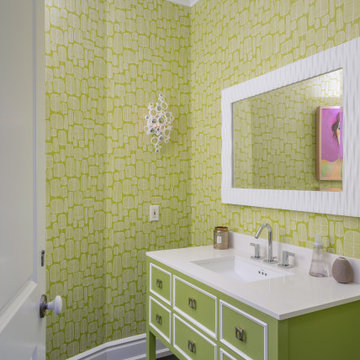
Transitional bathroom in Los Angeles with green cabinets, green walls, dark hardwood floors, an undermount sink, brown floor, white benchtops and flat-panel cabinets.
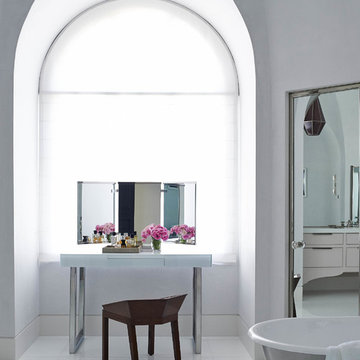
Transitional master bathroom in Los Angeles with a freestanding tub, white walls and porcelain floors.
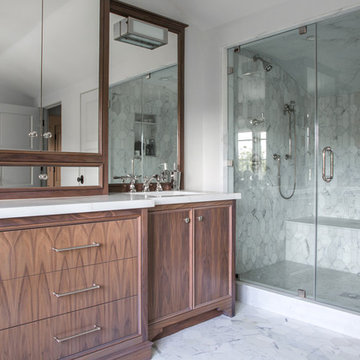
Photo of a transitional bathroom in Los Angeles with an undermount sink, medium wood cabinets, an alcove shower, white walls and flat-panel cabinets.
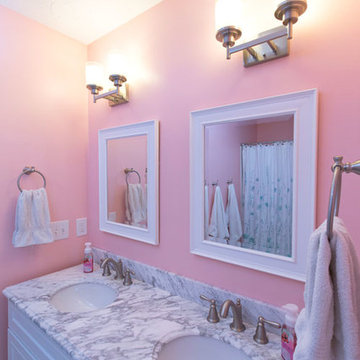
Laura Dempsey Photography
Photo of a small transitional kids bathroom in Cleveland with shaker cabinets, white cabinets, a shower/bathtub combo, a two-piece toilet, white tile, pink walls, porcelain floors, an undermount sink and engineered quartz benchtops.
Photo of a small transitional kids bathroom in Cleveland with shaker cabinets, white cabinets, a shower/bathtub combo, a two-piece toilet, white tile, pink walls, porcelain floors, an undermount sink and engineered quartz benchtops.
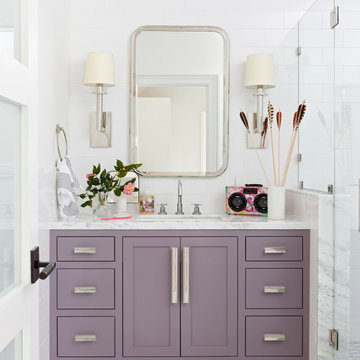
Design ideas for a transitional bathroom in New York with shaker cabinets, purple cabinets, an alcove shower, white tile, white walls, an undermount sink, grey floor, white benchtops, a single vanity and a built-in vanity.
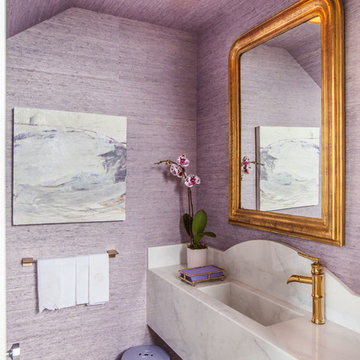
This is an example of a transitional powder room in Houston with purple walls, mosaic tile floors, an integrated sink and grey floor.
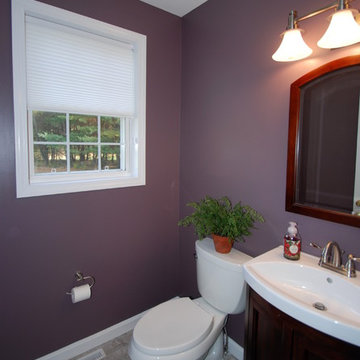
An downstairs half bath gets refreshed with fabulous new tile, a compact vanity and matching mirror, new toilet, softer window treatment and striking eggplant color for the walls. Kelly Murphy
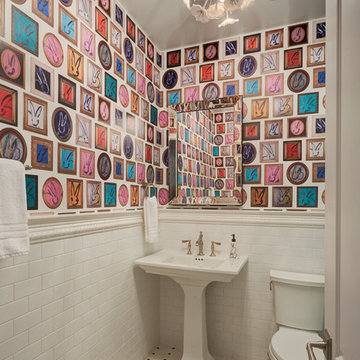
Michael Alan Kaskel Photography
This is an example of a transitional powder room in Chicago with a two-piece toilet, white tile, subway tile, multi-coloured walls, mosaic tile floors, a pedestal sink and multi-coloured floor.
This is an example of a transitional powder room in Chicago with a two-piece toilet, white tile, subway tile, multi-coloured walls, mosaic tile floors, a pedestal sink and multi-coloured floor.
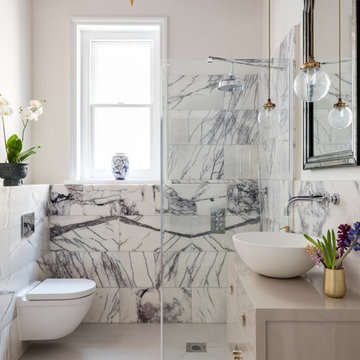
Inspiration for a mid-sized transitional 3/4 wet room bathroom in London with grey cabinets, a wall-mount toilet, white tile, stone tile, white walls, porcelain floors, a vessel sink, wood benchtops and flat-panel cabinets.
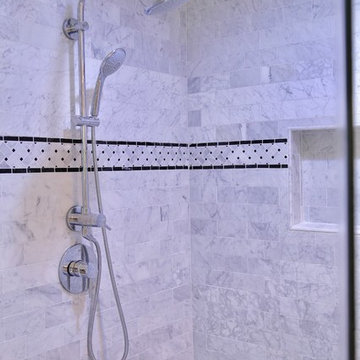
Isaac Brown
This is an example of a large transitional master bathroom in Houston with shaker cabinets, grey cabinets, a drop-in tub, a corner shower, a two-piece toilet, white tile, marble, grey walls, ceramic floors, an undermount sink, marble benchtops, white floor and a hinged shower door.
This is an example of a large transitional master bathroom in Houston with shaker cabinets, grey cabinets, a drop-in tub, a corner shower, a two-piece toilet, white tile, marble, grey walls, ceramic floors, an undermount sink, marble benchtops, white floor and a hinged shower door.
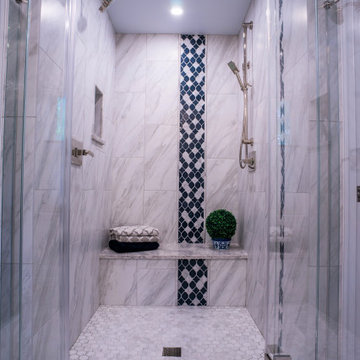
gray cabinets, polished nickel fixtures,cambria counters,freestanding tub filler, navy and white bath, white marble tile,glam light fixtures, sconces mounted on mirror, textured glass pocket doors, shower head and shower on handheld
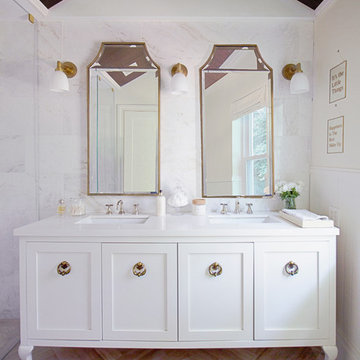
This is an example of a transitional bathroom in Philadelphia with white cabinets, gray tile, white tile, marble, white walls, light hardwood floors, an undermount sink, beige floor, white benchtops and shaker cabinets.
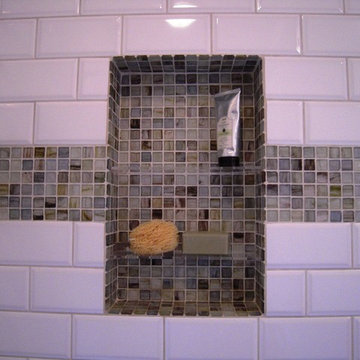
Photo of a small transitional bathroom in Seattle with shaker cabinets, dark wood cabinets, marble benchtops, white tile, porcelain tile, blue walls and marble floors.
Transitional Purple Bathroom Design Ideas
3


