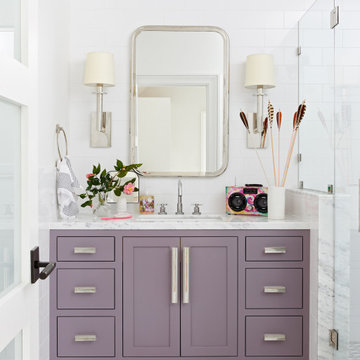Transitional Purple Bathroom Design Ideas
Refine by:
Budget
Sort by:Popular Today
21 - 40 of 284 photos
Item 1 of 3
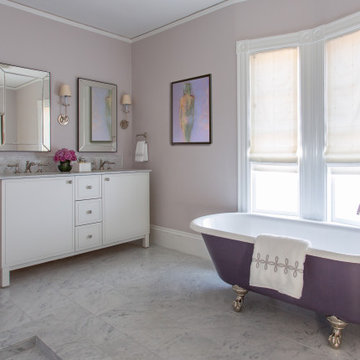
Design ideas for a transitional master bathroom in Boston with white cabinets, a claw-foot tub, purple walls, an undermount sink, grey floor, grey benchtops and flat-panel cabinets.
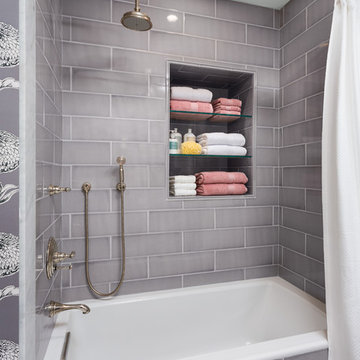
Clark Dugger Photography
Design ideas for a small transitional 3/4 bathroom in Los Angeles with an undermount sink, an alcove tub, a shower/bathtub combo, gray tile, ceramic tile, multi-coloured walls and marble floors.
Design ideas for a small transitional 3/4 bathroom in Los Angeles with an undermount sink, an alcove tub, a shower/bathtub combo, gray tile, ceramic tile, multi-coloured walls and marble floors.
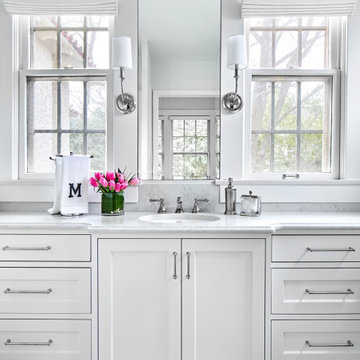
Haven Design and Construction, San Antonio, Texas, 2020 Regional CotY Award Winner, Residential Bath $25,000 to $50,000
Mid-sized transitional bathroom in Austin with recessed-panel cabinets, white cabinets, a corner shower, a one-piece toilet, white tile, grey walls, marble floors, an undermount sink, engineered quartz benchtops, multi-coloured floor, a hinged shower door, white benchtops, a single vanity and a freestanding vanity.
Mid-sized transitional bathroom in Austin with recessed-panel cabinets, white cabinets, a corner shower, a one-piece toilet, white tile, grey walls, marble floors, an undermount sink, engineered quartz benchtops, multi-coloured floor, a hinged shower door, white benchtops, a single vanity and a freestanding vanity.
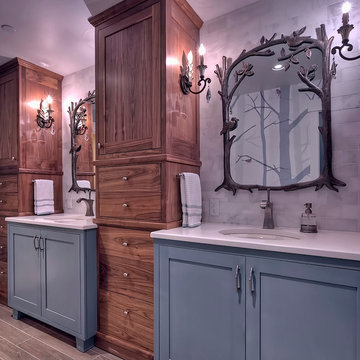
My clients had outgrown their builder’s basic home and had plenty of room to expand on their 10 acres. Working with a local architect and a talented contractor, we designed an addition to create 3 new bedrooms, a bathroom scaled for all 3 girls, a playroom and a master retreat including 3 fireplaces, sauna, steam shower, office or “creative room”, and large bedroom with folding glass wall to capitalize on their view. The master suite, gym, pool and tennis courts are still under construction, but the girls’ suite and living room space are complete and dust free. Each child’s room was designed around their preference of color scheme and each girl has a unique feature that makes their room truly their own. The oldest daughter has a secret passage hidden behind what looks like built in cabinetry. The youngest daughter wanted to “swing”, so we outfitted her with a hanging bed set in front of a custom mural created by a Spanish artist. The middle daughter is an elite gymnast, so we added monkey bars so she can cruise her room in style. The girls’ bathroom suite has 3 identical “stations” with abundant storage. Cabinetry in black walnut and peacock blue and white quartz counters with white marble backsplash are durable and beautiful. Two shower stalls, designed with a colorful and intricate tile design, prevent bathroom wait times and a custom wall mural brings a little of the outdoors in.
Photos by Mike Martin www.martinvisualtours.com
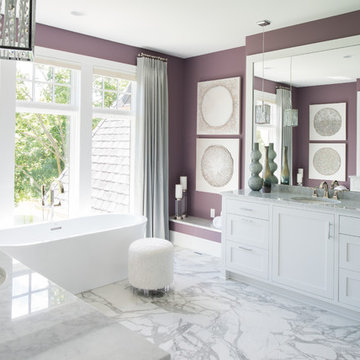
Design ideas for a large transitional master bathroom in Minneapolis with shaker cabinets, white cabinets, a freestanding tub, purple walls, marble floors, an undermount sink, marble benchtops and grey floor.
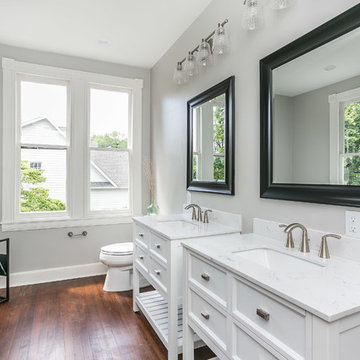
This is an example of a transitional master bathroom in Baltimore with white cabinets, a freestanding tub, an alcove shower, a two-piece toilet, gray tile, grey walls, dark hardwood floors, a console sink, brown floor and recessed-panel cabinets.
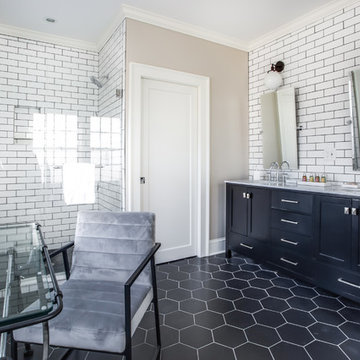
This is an example of a transitional bathroom in Atlanta with black cabinets, white tile, subway tile, beige walls, an undermount sink, black floor, grey benchtops and shaker cabinets.
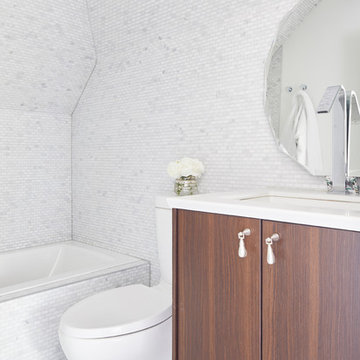
Transitional bathroom in Toronto with dark wood cabinets, an alcove tub, white tile, mosaic tile, mosaic tile floors, an undermount sink, white floor, white benchtops and flat-panel cabinets.
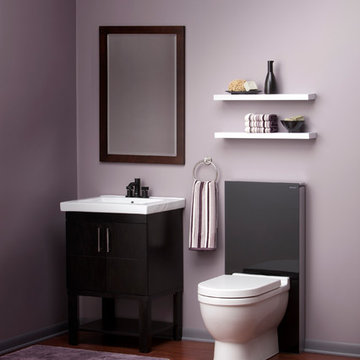
A black glass Geberit Monolith toilet lends a sleek style to this masculine powder room.
Small transitional 3/4 bathroom in Chicago with a drop-in sink, marble benchtops, a one-piece toilet, purple walls, dark hardwood floors, furniture-like cabinets and black cabinets.
Small transitional 3/4 bathroom in Chicago with a drop-in sink, marble benchtops, a one-piece toilet, purple walls, dark hardwood floors, furniture-like cabinets and black cabinets.
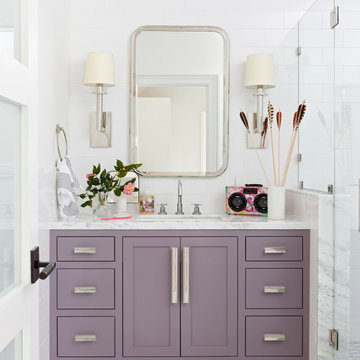
Design ideas for a transitional bathroom in New York with shaker cabinets, purple cabinets, an alcove shower, white tile, white walls, an undermount sink, grey floor, white benchtops, a single vanity and a built-in vanity.
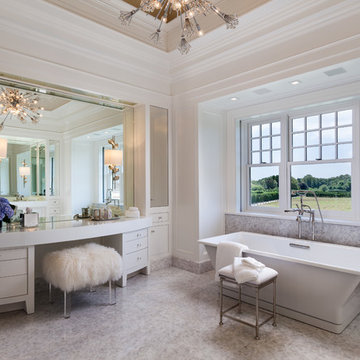
Transitional master bathroom in New York with a freestanding tub, white walls and flat-panel cabinets.
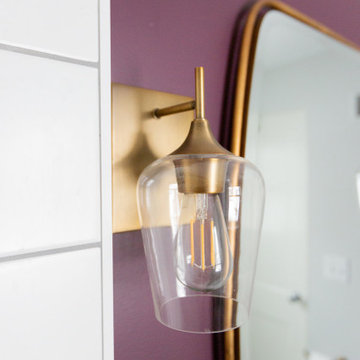
Photography: Marit Williams Photography
Design ideas for a mid-sized transitional bathroom in Other with an alcove tub, white tile, porcelain tile, porcelain floors, a console sink, white floor and a shower curtain.
Design ideas for a mid-sized transitional bathroom in Other with an alcove tub, white tile, porcelain tile, porcelain floors, a console sink, white floor and a shower curtain.
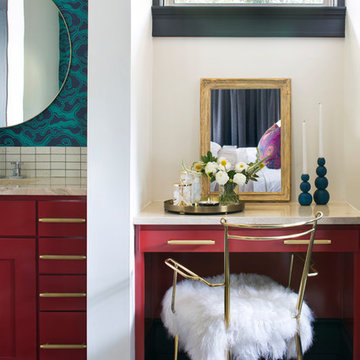
This funky master bathroom needed a spot where anyone could sit down and focus on preparing for the day ahead.
Photo by Emily Minton Redfield
Large transitional master bathroom in Denver with red cabinets, white walls, porcelain floors, solid surface benchtops, beige floor, beige benchtops and white tile.
Large transitional master bathroom in Denver with red cabinets, white walls, porcelain floors, solid surface benchtops, beige floor, beige benchtops and white tile.
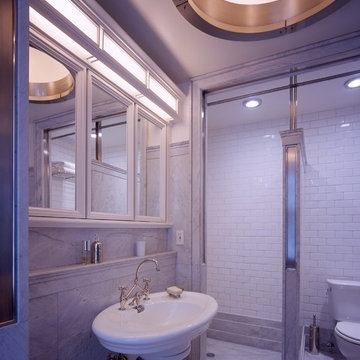
Sharon Risedorph Photography
Photo of a mid-sized transitional master bathroom in New York with a pedestal sink, glass-front cabinets, white cabinets, marble benchtops, a drop-in tub, a curbless shower, a two-piece toilet, white tile, subway tile and marble floors.
Photo of a mid-sized transitional master bathroom in New York with a pedestal sink, glass-front cabinets, white cabinets, marble benchtops, a drop-in tub, a curbless shower, a two-piece toilet, white tile, subway tile and marble floors.
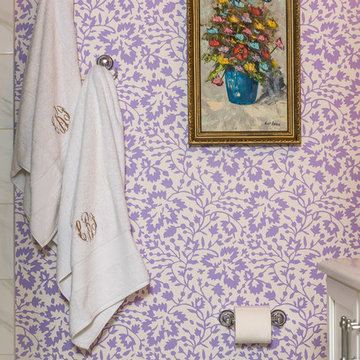
This is an example of a mid-sized transitional bathroom in Charlotte with recessed-panel cabinets and white cabinets.
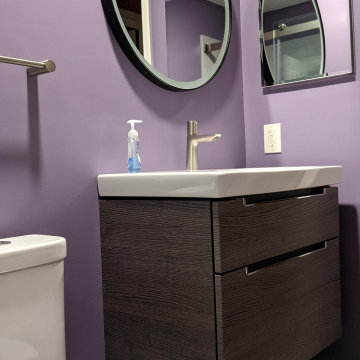
Complete bathroom remodel
Inspiration for a small transitional 3/4 bathroom in Boston with flat-panel cabinets, dark wood cabinets, a one-piece toilet, gray tile, purple walls, porcelain floors, a single vanity and a floating vanity.
Inspiration for a small transitional 3/4 bathroom in Boston with flat-panel cabinets, dark wood cabinets, a one-piece toilet, gray tile, purple walls, porcelain floors, a single vanity and a floating vanity.
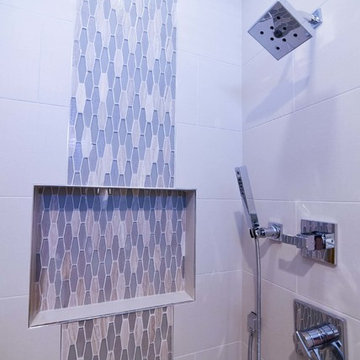
Photo of a mid-sized transitional 3/4 bathroom in Philadelphia with flat-panel cabinets, brown cabinets, an alcove shower, a two-piece toilet, beige tile, porcelain tile, beige walls, porcelain floors, an undermount sink, quartzite benchtops, beige floor, a hinged shower door and white benchtops.
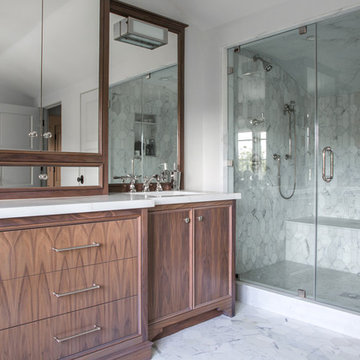
Photo of a transitional bathroom in Los Angeles with an undermount sink, medium wood cabinets, an alcove shower, white walls and flat-panel cabinets.
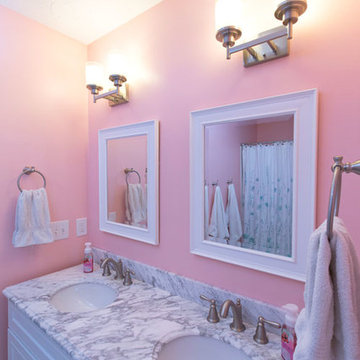
Laura Dempsey Photography
Photo of a small transitional kids bathroom in Cleveland with shaker cabinets, white cabinets, a shower/bathtub combo, a two-piece toilet, white tile, pink walls, porcelain floors, an undermount sink and engineered quartz benchtops.
Photo of a small transitional kids bathroom in Cleveland with shaker cabinets, white cabinets, a shower/bathtub combo, a two-piece toilet, white tile, pink walls, porcelain floors, an undermount sink and engineered quartz benchtops.
Transitional Purple Bathroom Design Ideas
2
