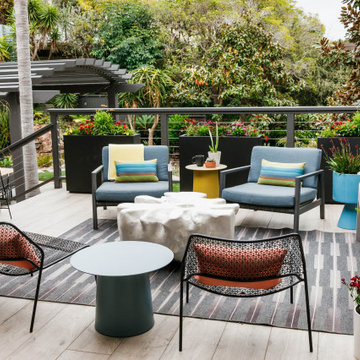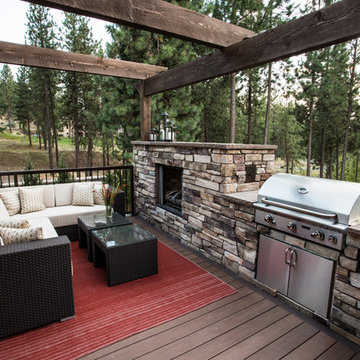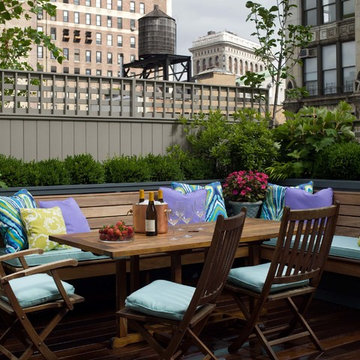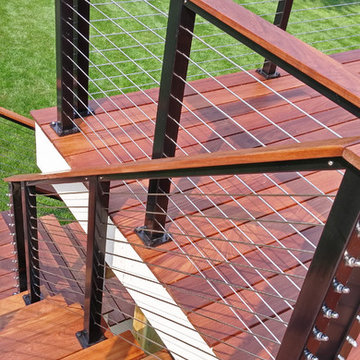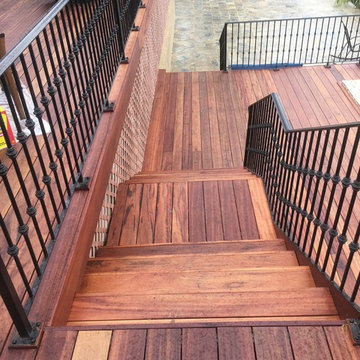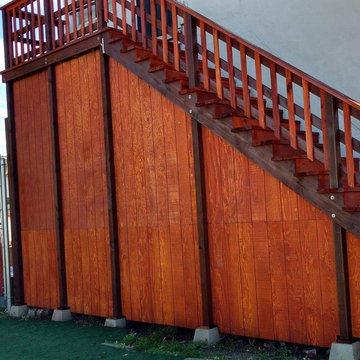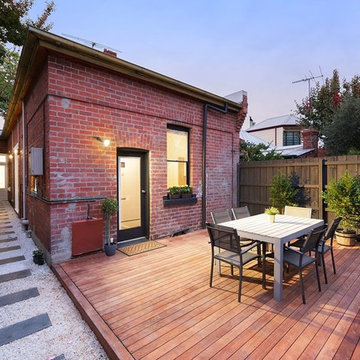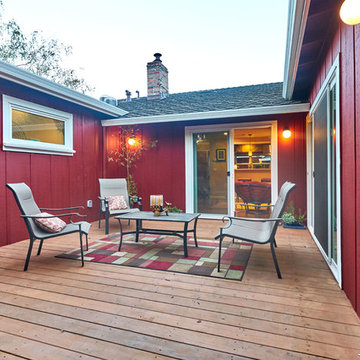Transitional Red Deck Design Ideas
Refine by:
Budget
Sort by:Popular Today
1 - 20 of 82 photos
Item 1 of 3
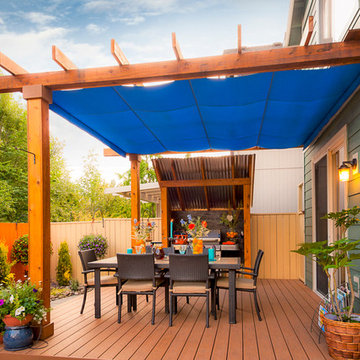
ambiance lighting, Arbors, cedar fencing, decking, outdoor cookstation, outdoor kitchen, outdoor lighting, outdoor living space, outdoor seating, pergolas,
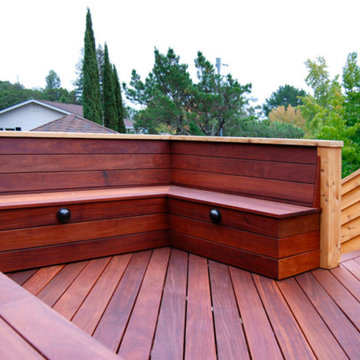
San Rafael
Overview: This garden project began with the demolition of an existing pool and decks cantilevered over a hillside. The garden was originally a Japanese-themed garden retreat and free-form shaped pool. While the client wanted to update and replace many elements, they sought to keep the free-form characteristics of the existing design and repurpose existing materials. BK Landscape Design created a new garden with revetment walls and steps to a succulent garden with salvaged boulders from the pool and pool coping. We built a colored concrete path to access a new wood trellis constructed on the center-line view from the master bedroom. A combination of Bay friendly, native and evergreen plantings were chosen for the planting palette. The overhaul of the yard included low-voltage lighting and minimal drainage. A new wood deck replaced the existing one at the entrance as well as a deck off of the master bedroom that was also constructed from repurposed materials. The style mimics the architectural detail of the mansard roof and simple horizontal wood siding of the house. After removing a juniper (as required by the San Rafael Fire Department within the Wildland-Urban interface) we designed and developed a full front-yard planting plan. All plants are Bay-Friendly, native, and irrigated with a more efficient in-line drip irrigation system to minimize water use. Low-voltage lighting and minimal drainage were also part of the overhaul of the front yard redesign.
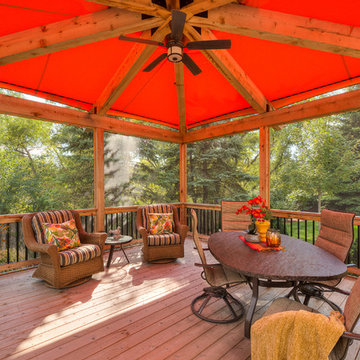
MA Peterson
www.mapeterson.com
We added a detached, exterior screened porch that connects to an existing, expansive deck wrapped around the back of the home. Textured landscaping and natural grasses provide a serene backdrop to the wooden frame, and iron balusters complete the railings with their contemporary look. Mounted on oversized beams that extend beyond the deck, the vibrant fabric roof color lends a cheerful, welcoming vibe. With the screened walls keeping bugs all at bay, this porch can easily be an all-hours destination for everyone in the family. A ceiling fan attached to the large wooden beams overhead helps stir the air on lazy summer evenings, and also includes a light that invites social entertaining or quiet reading long past dark. We chose cushioned, wicker swivel chairs to complement the full table and dining set, so there really is no excuse to rush out into the day. An extension to the remodeled home, this screened porch is everything the homeowners wanted: an exquisite respite for enjoying all the sights and sounds of great back yard living.
Photo Credit: Todd Mulvihill Photography
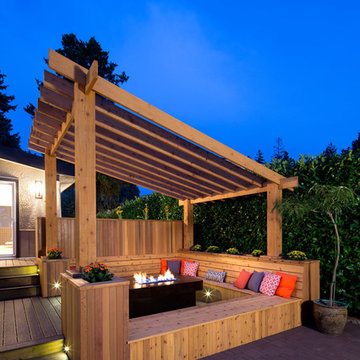
Ema Peter Photography http://www.emapeter.com/
Constructed by Best Builders. http://www.houzz.com/pro/bestbuildersca/ www.bestbuilders.ca
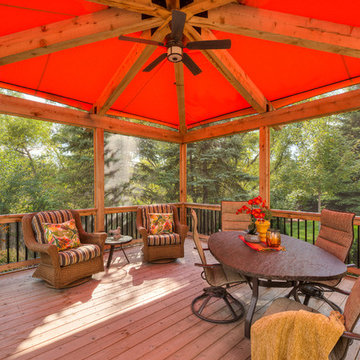
This is an example of a large transitional backyard deck in Minneapolis with an awning.
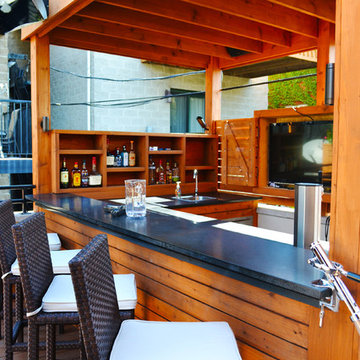
This is an example of a mid-sized transitional rooftop deck in Chicago with an outdoor kitchen and a roof extension.
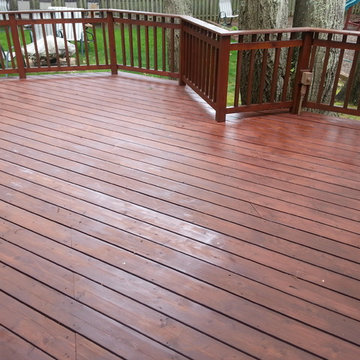
Design ideas for a mid-sized transitional backyard deck in New York with no cover.
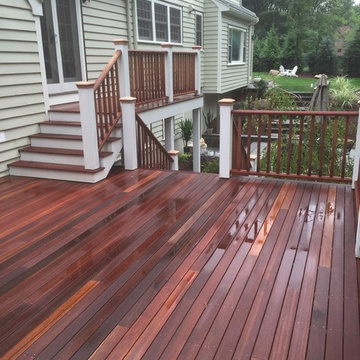
This is an example of a mid-sized transitional backyard deck in Boston with a fire feature and no cover.
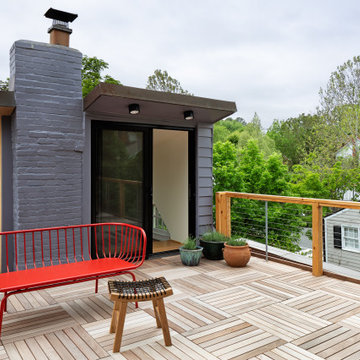
Photo of a transitional rooftop and rooftop deck in DC Metro with no cover and cable railing.
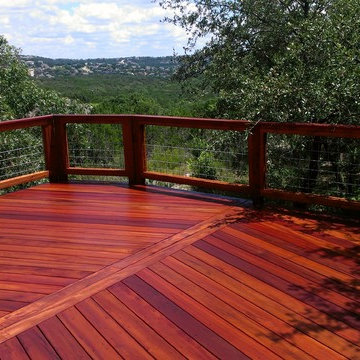
The view of the Central Texas hills is equally as impressive as this striking Tigerwood deck featuring inset bullwire panels.
Inspiration for a transitional deck in Austin.
Inspiration for a transitional deck in Austin.
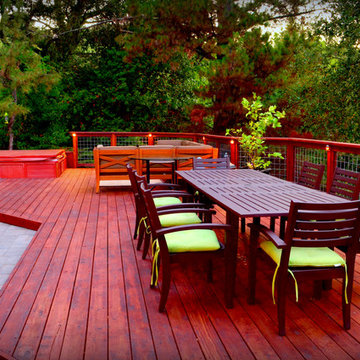
The homeowner's made an excellent selection with the green chair cushions to highlight the surrounding elements.
RSG Photography
Mid-sized transitional backyard deck in San Francisco with no cover.
Mid-sized transitional backyard deck in San Francisco with no cover.
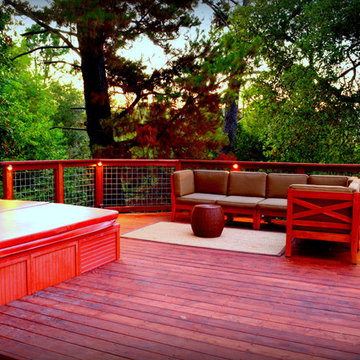
This beautiful redwood deck is stained with a semi-transparent, mahogany, oil base stain.
RSG Photography
Design ideas for a mid-sized transitional backyard deck in San Francisco with no cover.
Design ideas for a mid-sized transitional backyard deck in San Francisco with no cover.
Transitional Red Deck Design Ideas
1
