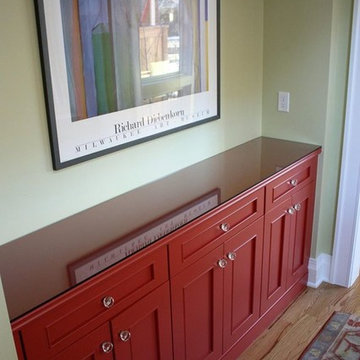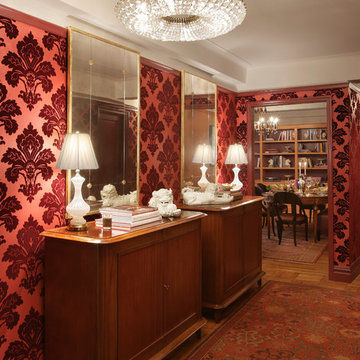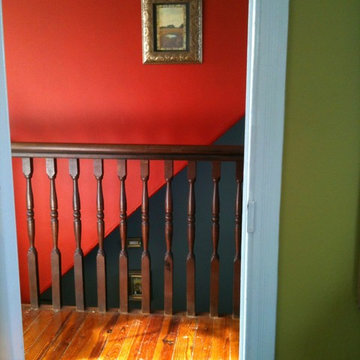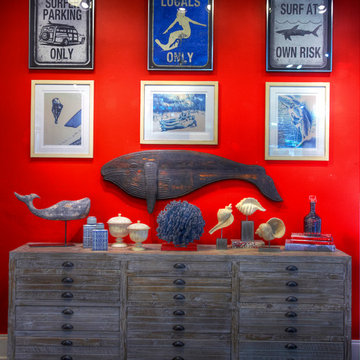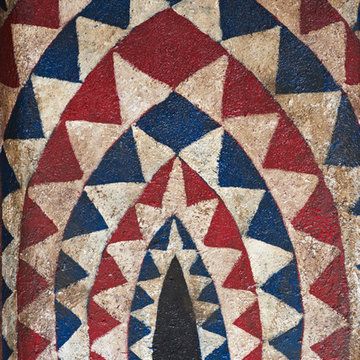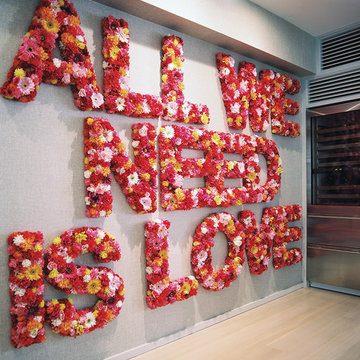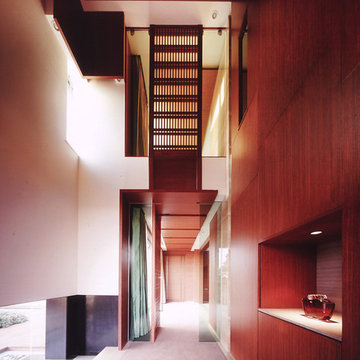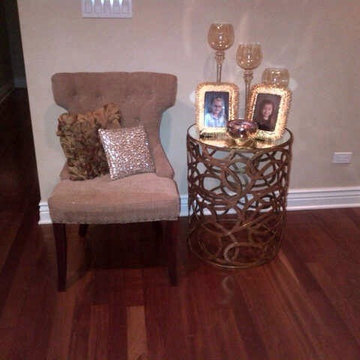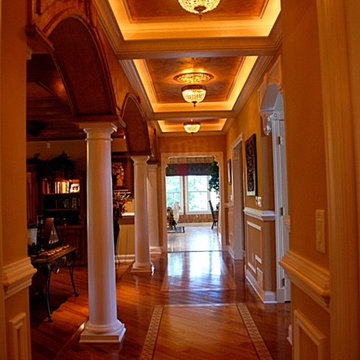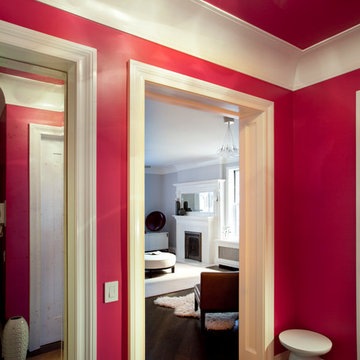Transitional Red Hallway Design Ideas
Refine by:
Budget
Sort by:Popular Today
41 - 60 of 148 photos
Item 1 of 3
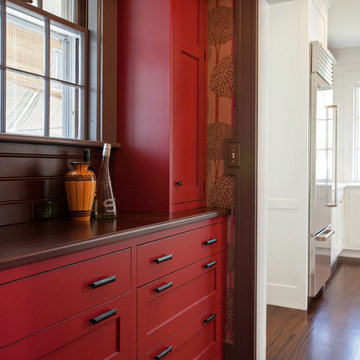
Design by Karen Swanson, New England Design Works. Custom cabinetry - white inset in kitchen / red inset in butler's pantry by Pennville Custom Cabinetry.
Photo credit: Evan WhiteEvan White
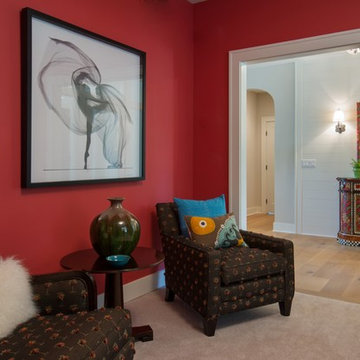
John Christensen
Mid-sized transitional hallway in Detroit with white walls and light hardwood floors.
Mid-sized transitional hallway in Detroit with white walls and light hardwood floors.
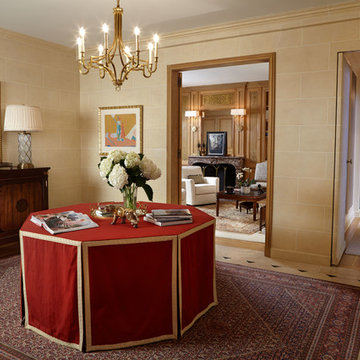
The Gallery with a view into the informal living space and a view down the hallway to the bedrooms.
Photo-Keith Scott Morton
Design ideas for a large transitional hallway in New York.
Design ideas for a large transitional hallway in New York.
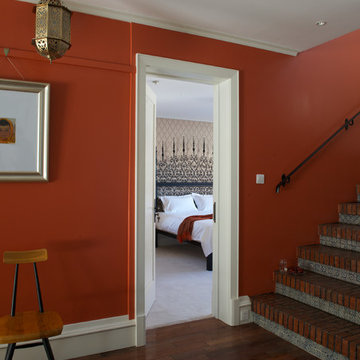
Upper floor bedroom hallway with brightly colored walls, picture rail, high base board, salvaged wood floors and wrought iron railing. Stairs are laid with brick treads with front tiling details. Interiors designed by Blake Civiello. Photos by Philippe Le Berre
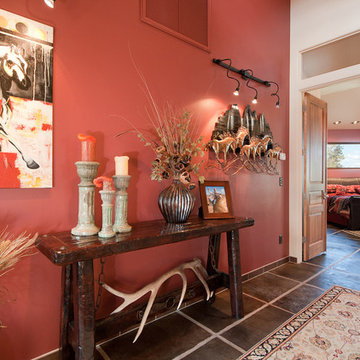
Ian Whitehead
This is an example of an expansive transitional hallway in Phoenix with red walls and concrete floors.
This is an example of an expansive transitional hallway in Phoenix with red walls and concrete floors.
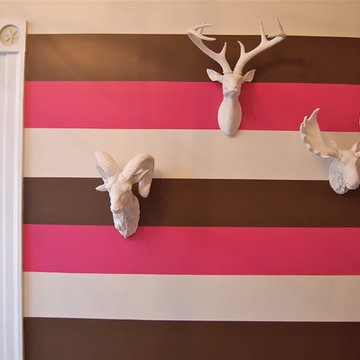
This spectacular home built in 1832 and situated on 25 picturesque acres of unspoiled farmland and rolling hills boasts 5,000 sq. ft. of original detail and contemporary styling.
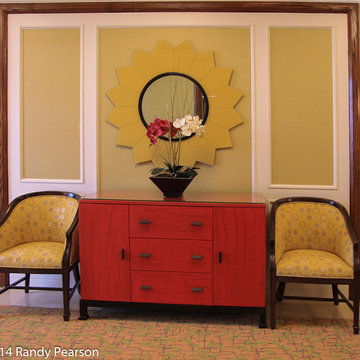
Randy Pearson Photography
Photo of a transitional hallway in Toronto.
Photo of a transitional hallway in Toronto.
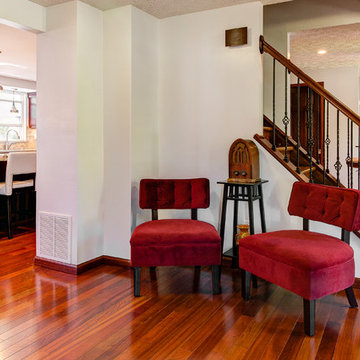
Inspiration for a large transitional hallway in Los Angeles with grey walls and medium hardwood floors.
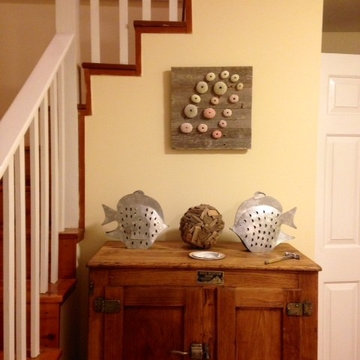
Art Placement
Mid-sized transitional hallway in Boston with yellow walls and medium hardwood floors.
Mid-sized transitional hallway in Boston with yellow walls and medium hardwood floors.
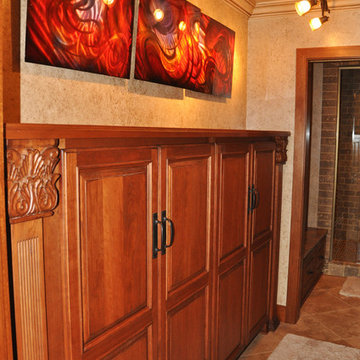
Custom hallway cabinets with lighted artwork
Inspiration for a transitional hallway in Other.
Inspiration for a transitional hallway in Other.
Transitional Red Hallway Design Ideas
3
