Transitional Storage and Wardrobe Design Ideas
Refine by:
Budget
Sort by:Popular Today
1 - 20 of 43 photos
Item 1 of 3
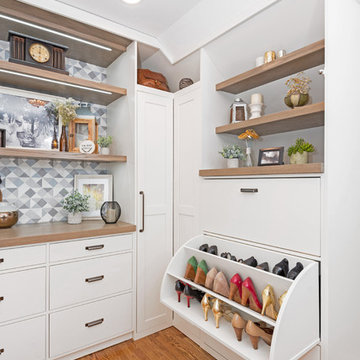
Design ideas for a transitional women's walk-in wardrobe in Other with flat-panel cabinets, white cabinets, medium hardwood floors and brown floor.
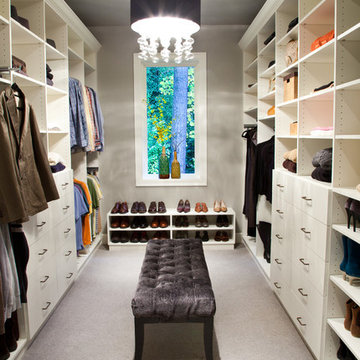
Approximately 160 square feet, this classy HIS & HER Master Closet is the first Oregon project of Closet Theory. Surrounded by the lush Oregon green beauty, this exquisite 5br/4.5b new construction in prestigious Dunthorpe, Oregon needed a master closet to match.
Features of the closet:
White paint grade wood cabinetry with base and crown
Cedar lining for coats behind doors
Furniture accessories include chandelier and ottoman
Lingerie Inserts
Pull-out Hooks
Tie Racks
Belt Racks
Flat Adjustable Shoe Shelves
Full Length Framed Mirror
Maison Inc. was lead designer for the home, Ryan Lynch of Tricolor Construction was GC, and Kirk Alan Wood & Design were the fabricators.
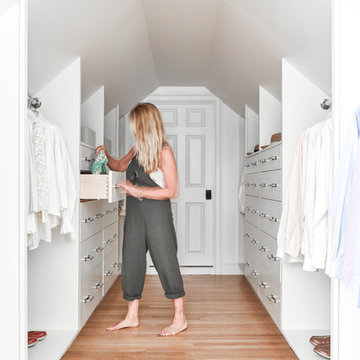
Photo of a transitional gender-neutral walk-in wardrobe in Portland Maine with flat-panel cabinets, white cabinets, light hardwood floors and beige floor.
Find the right local pro for your project
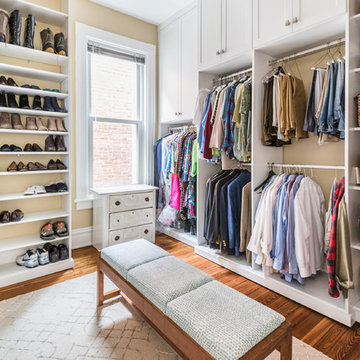
The final addition to the master suite was converting the adjoining bedroom into a walk-in closet.
Inspiration for a mid-sized transitional gender-neutral walk-in wardrobe in Richmond with shaker cabinets, white cabinets, brown floor and dark hardwood floors.
Inspiration for a mid-sized transitional gender-neutral walk-in wardrobe in Richmond with shaker cabinets, white cabinets, brown floor and dark hardwood floors.
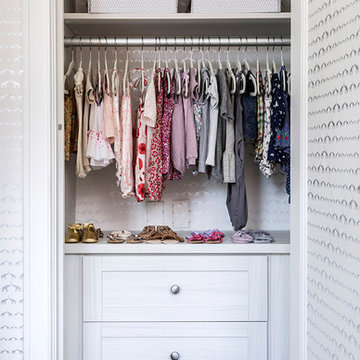
http://www.marcoriccastudio.com
This is an example of a transitional storage and wardrobe in New York with open cabinets and white cabinets.
This is an example of a transitional storage and wardrobe in New York with open cabinets and white cabinets.
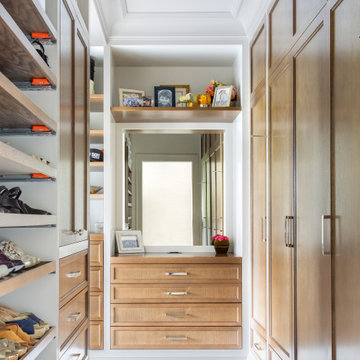
Inspiration for a transitional women's walk-in wardrobe in San Francisco with recessed-panel cabinets, medium wood cabinets and grey floor.
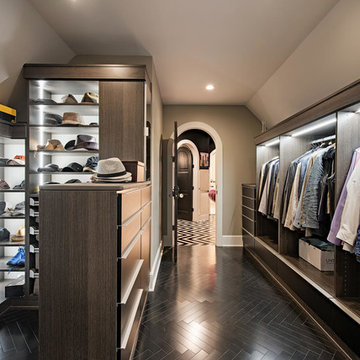
Large transitional men's walk-in wardrobe in Cleveland with open cabinets, dark wood cabinets, black floor and dark hardwood floors.
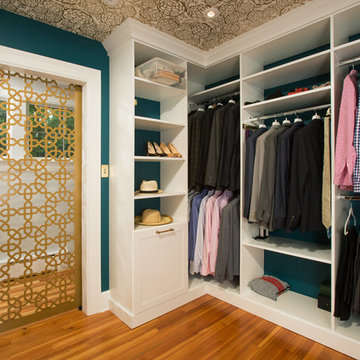
New babies have a way to raising the importance of additions and remodeling. So it was with this project. This 1920’ era DC home has lots of character, but not of space or bathrooms for this growing family. The need for a larger master suite with its own bath necessitated a 2nd floor bedroom addition. The clients wanted a large bedroom with a fresh look while still harmonizing with the traditional character of the house. Interesting water jet cut steel doors with barn door hardware and cathedral ceilings fit the bill. Contemporary lighting teamed with complex tile makes a good marriage of the new and old space. While the new mom got her new master suite, the new dad wanted an entertainment space reminiscent of his home in Argentina. The 2nd floor bedroom addition provided a covered porch below that then allowed for a very large Asada grill/fireplace. Argentinians are very serious about their barbeques and so was this client. The fireplace style barbeque has a large exotic grilling area along with a dedicated space for making his own charcoal for the grill. The addition above provides cover and also allows for a ceiling fan to cool the hardworking grillmaster.
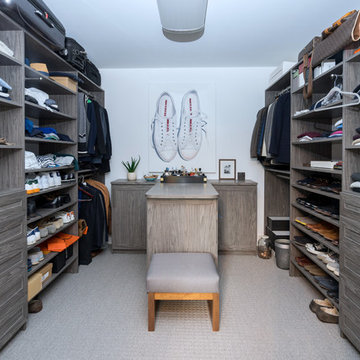
Linda McMANUS Images
Work in Progress
Mid-sized transitional men's walk-in wardrobe in Philadelphia with shaker cabinets, grey cabinets, carpet and grey floor.
Mid-sized transitional men's walk-in wardrobe in Philadelphia with shaker cabinets, grey cabinets, carpet and grey floor.
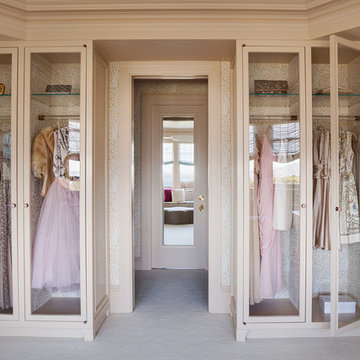
Inspiration for a large transitional women's dressing room in San Francisco with glass-front cabinets, beige cabinets, carpet and beige floor.
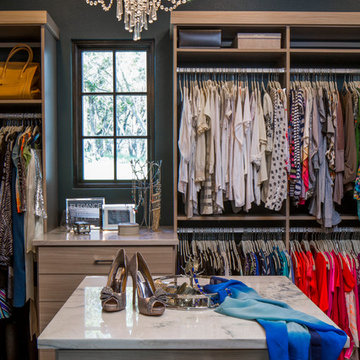
This is an example of a large transitional women's dressing room in Austin with open cabinets, light wood cabinets and carpet.
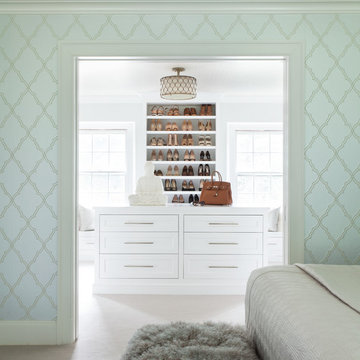
Hulya Kolabas
Design ideas for an expansive transitional women's dressing room in New York with white cabinets, carpet, beige floor and recessed-panel cabinets.
Design ideas for an expansive transitional women's dressing room in New York with white cabinets, carpet, beige floor and recessed-panel cabinets.
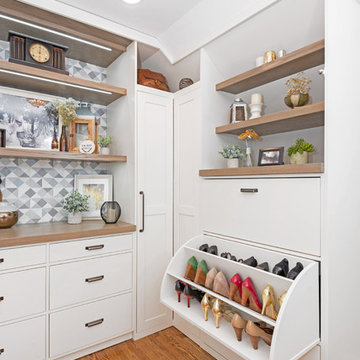
Photo of a large transitional gender-neutral walk-in wardrobe in Other with white cabinets, medium hardwood floors, shaker cabinets and brown floor.
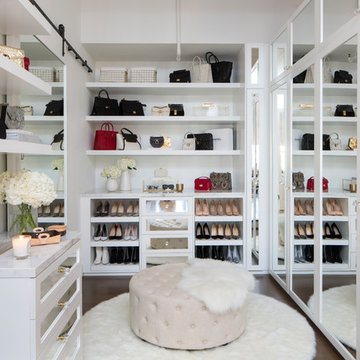
This is an example of a transitional women's dressing room in Los Angeles with white cabinets and dark hardwood floors.
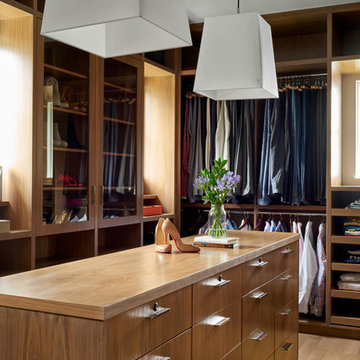
Inspiration for a transitional gender-neutral dressing room in Dallas with medium wood cabinets and light hardwood floors.
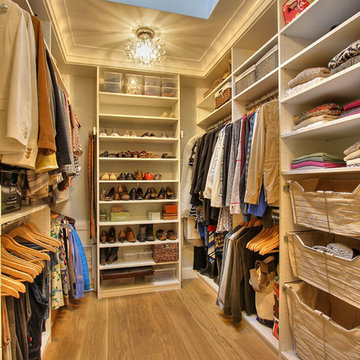
Ryan Ozubko
Mid-sized transitional gender-neutral walk-in wardrobe in San Francisco with open cabinets, white cabinets and medium hardwood floors.
Mid-sized transitional gender-neutral walk-in wardrobe in San Francisco with open cabinets, white cabinets and medium hardwood floors.
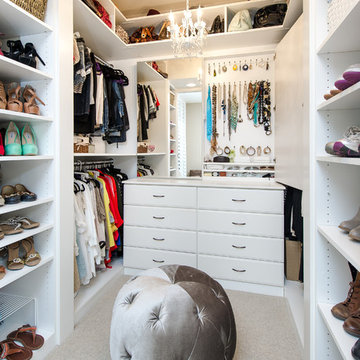
Unlimited Style Photography
http://www.houzz.com/photos/41128009/Her-Master-Closet-Southwest-View-transitional-closet-los-angeles#lb-edit
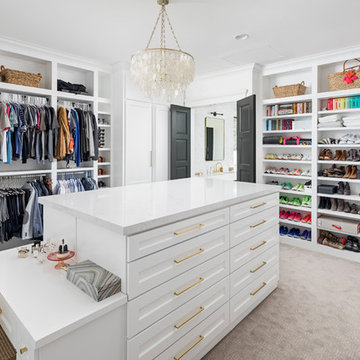
Master closet with quartz island
Large transitional gender-neutral walk-in wardrobe in Phoenix with shaker cabinets, white cabinets, carpet and beige floor.
Large transitional gender-neutral walk-in wardrobe in Phoenix with shaker cabinets, white cabinets, carpet and beige floor.
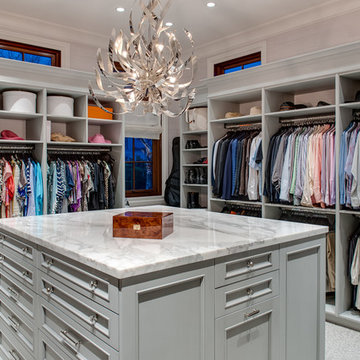
Inspiration for a large transitional gender-neutral walk-in wardrobe in Miami with grey cabinets, carpet, open cabinets and grey floor.
Transitional Storage and Wardrobe Design Ideas
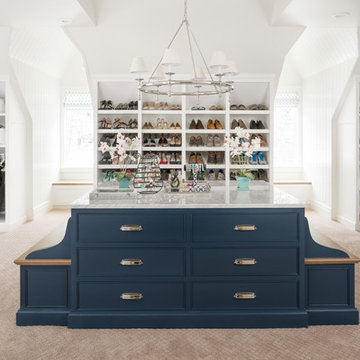
This is an example of a transitional gender-neutral dressing room in Salt Lake City with recessed-panel cabinets, blue cabinets, carpet and beige floor.
1