Transitional Storage and Wardrobe Design Ideas with Ceramic Floors
Refine by:
Budget
Sort by:Popular Today
81 - 100 of 189 photos
Item 1 of 3
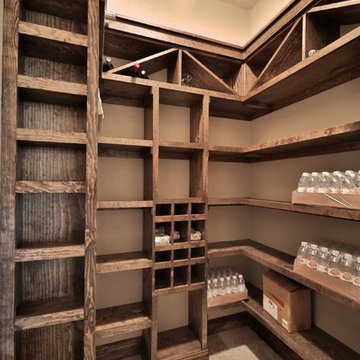
This home was designed for WTL Homes and was featured in the Big Country Home Builder’s Association 2014 Parade of Homes. Its “Texas Tuscan” exterior is adorned with a combination of coordinating stone, stucco and brick. Guest pass through a street-side courtyard and are welcomed by a turret formal entry. At 2,858 square feet, this home includes 4-bedrooms, master courtyard, tech center and outdoor fireplace.
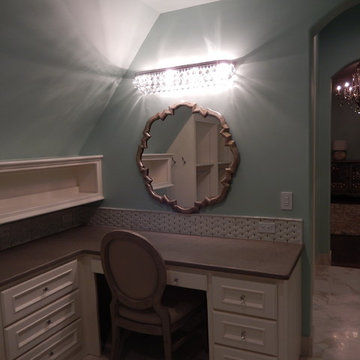
Photo of a large transitional women's dressing room in Kansas City with recessed-panel cabinets, white cabinets and ceramic floors.
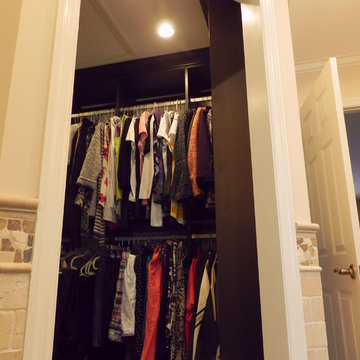
A remodeled bathroom led to the design of the master closet to maximize storage and display the owners' clothing.
Small transitional gender-neutral walk-in wardrobe in Cincinnati with shaker cabinets, dark wood cabinets and ceramic floors.
Small transitional gender-neutral walk-in wardrobe in Cincinnati with shaker cabinets, dark wood cabinets and ceramic floors.
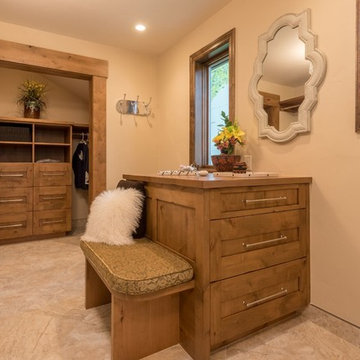
Design ideas for a large transitional gender-neutral walk-in wardrobe in Denver with flat-panel cabinets, light wood cabinets, ceramic floors and beige floor.
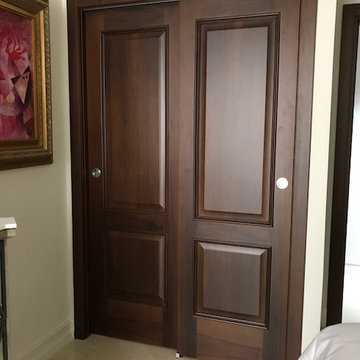
Double sliding doors in wedge finish form the transitional collection
Inspiration for a transitional women's storage and wardrobe in Miami with raised-panel cabinets, dark wood cabinets, ceramic floors and beige floor.
Inspiration for a transitional women's storage and wardrobe in Miami with raised-panel cabinets, dark wood cabinets, ceramic floors and beige floor.
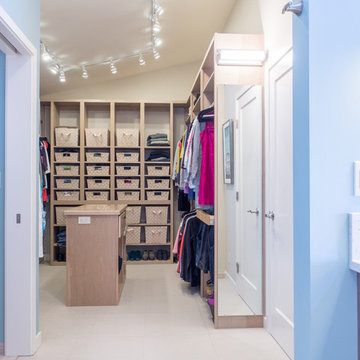
This primary closet was designed for a couple to share. The hanging space and cubbies are allocated based on need. The center island includes a fold-out ironing board from Hafele concealed behind a drop down drawer front. An outlet on the end of the island provides a convenient place to plug in the iron as well as charge a cellphone.
Additional storage in the island is for knee high boots and purses.
Photo by A Kitchen That Works LLC
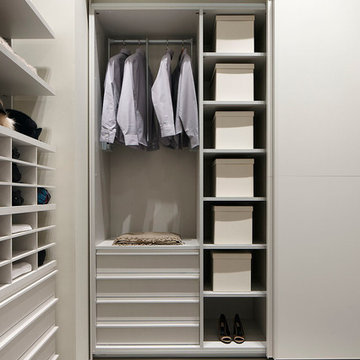
Design ideas for a mid-sized transitional gender-neutral walk-in wardrobe in Other with open cabinets, white cabinets and ceramic floors.

This is an example of a large transitional storage and wardrobe in Oklahoma City with shaker cabinets, white cabinets, ceramic floors and grey floor.
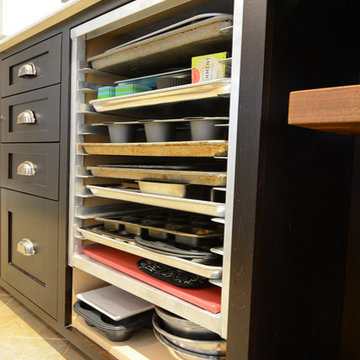
cooling rack for cooling and easy access to much used items
Mikko Karttunen
Photo of a large transitional storage and wardrobe in Toronto with shaker cabinets and ceramic floors.
Photo of a large transitional storage and wardrobe in Toronto with shaker cabinets and ceramic floors.
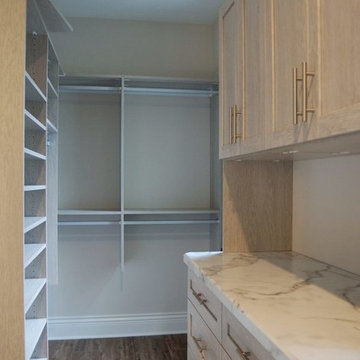
Ketmar Development Corp
Design ideas for a mid-sized transitional walk-in wardrobe in New York with shaker cabinets, light wood cabinets and ceramic floors.
Design ideas for a mid-sized transitional walk-in wardrobe in New York with shaker cabinets, light wood cabinets and ceramic floors.
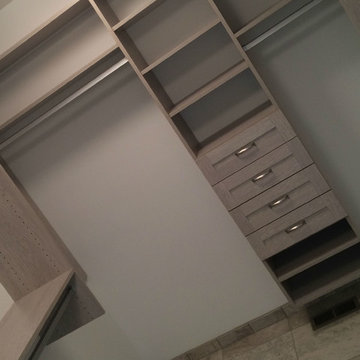
The beauty of California Closets is that it's customized for you but has the flexibility to change as your needs change.
Mid-sized transitional gender-neutral walk-in wardrobe in Cincinnati with shaker cabinets, light wood cabinets and ceramic floors.
Mid-sized transitional gender-neutral walk-in wardrobe in Cincinnati with shaker cabinets, light wood cabinets and ceramic floors.
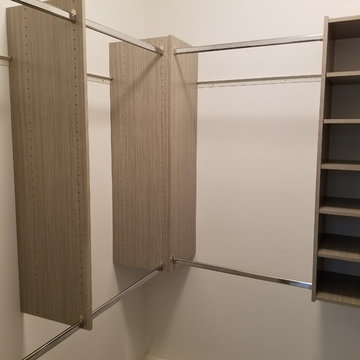
In the male closet, we opted to install all double hanging spaces, since dress storage was not needed. We also installed shelving for hats, shoes, etc.
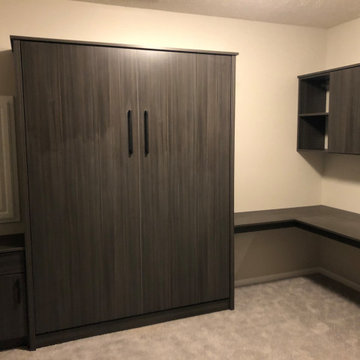
Design ideas for a mid-sized transitional gender-neutral built-in wardrobe in Omaha with shaker cabinets, medium wood cabinets, ceramic floors and grey floor.
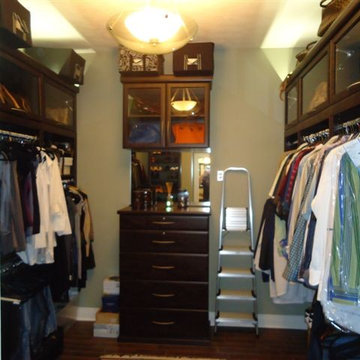
Gorgeous modern master suite with all the bells and whistles
This is an example of a large transitional gender-neutral walk-in wardrobe in Indianapolis with glass-front cabinets, dark wood cabinets and ceramic floors.
This is an example of a large transitional gender-neutral walk-in wardrobe in Indianapolis with glass-front cabinets, dark wood cabinets and ceramic floors.
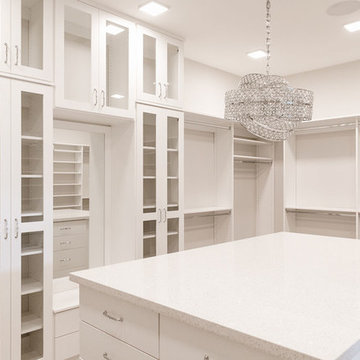
Large transitional women's walk-in wardrobe in Phoenix with flat-panel cabinets, white cabinets, ceramic floors and beige floor.
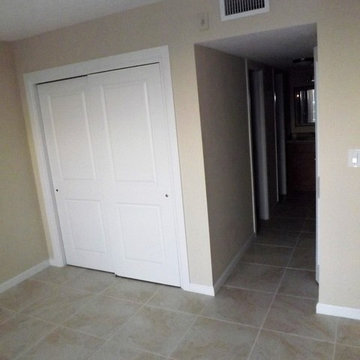
Donco Designs
Photo of a mid-sized transitional gender-neutral built-in wardrobe in Miami with raised-panel cabinets, white cabinets, ceramic floors and multi-coloured floor.
Photo of a mid-sized transitional gender-neutral built-in wardrobe in Miami with raised-panel cabinets, white cabinets, ceramic floors and multi-coloured floor.
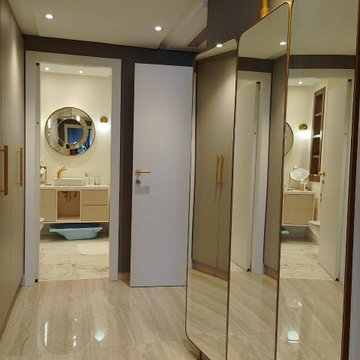
Design ideas for a large transitional gender-neutral dressing room in Rennes with flat-panel cabinets, light wood cabinets, ceramic floors, beige floor and recessed.
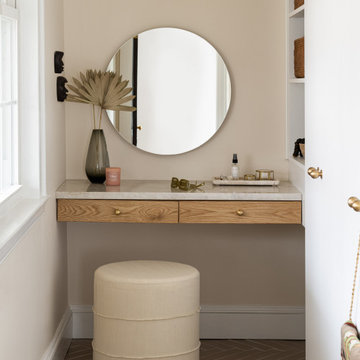
Combined en suite bath & closet
Inspiration for a small transitional gender-neutral storage and wardrobe in Boston with flat-panel cabinets, white cabinets, ceramic floors and beige floor.
Inspiration for a small transitional gender-neutral storage and wardrobe in Boston with flat-panel cabinets, white cabinets, ceramic floors and beige floor.
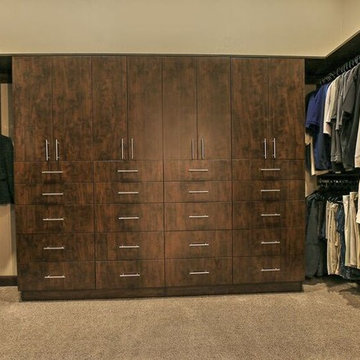
Design ideas for a mid-sized transitional storage and wardrobe in Phoenix with brown cabinets, ceramic floors and brown floor.
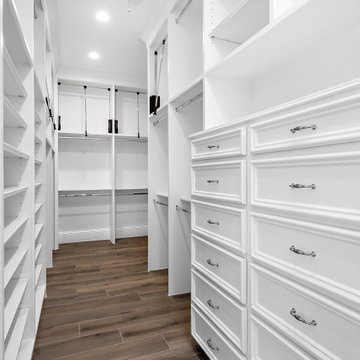
Design ideas for an expansive transitional gender-neutral walk-in wardrobe with flat-panel cabinets, white cabinets, ceramic floors and grey floor.
Transitional Storage and Wardrobe Design Ideas with Ceramic Floors
5