Transitional Storage and Wardrobe Design Ideas with Multi-Coloured Floor
Refine by:
Budget
Sort by:Popular Today
21 - 40 of 67 photos
Item 1 of 3
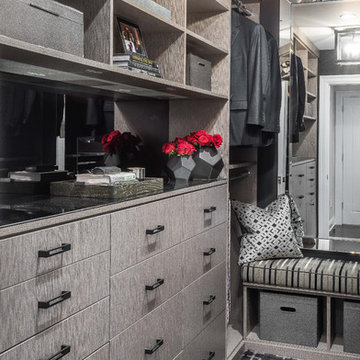
His and hers master bedroom walk-in closets.
Photos by: Alan Barry Photography
Large transitional walk-in wardrobe in New York with carpet and multi-coloured floor.
Large transitional walk-in wardrobe in New York with carpet and multi-coloured floor.
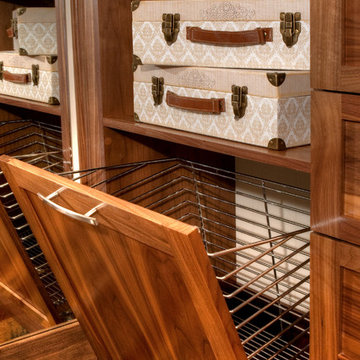
This walk-in closet features tall, stained walnut cabinets with plenty of long hanging, black drawers, a pull-out laundry hamper and pull-down rods for extra storage.
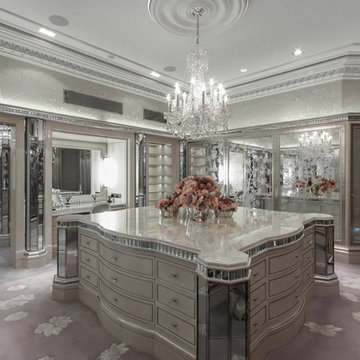
A Chinoise detailed dressing room with hand painted hand stitched silk wallpaper, hand engraved mirror panels, underlit stone centre console, custom carpet design and platinum gilded plasterwork.
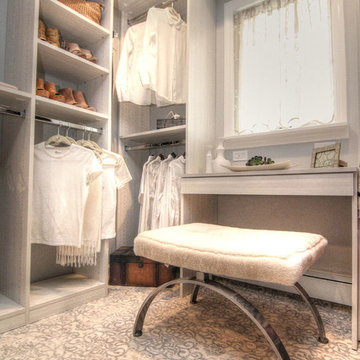
Nicole Larsen Photography
Inspiration for a mid-sized transitional women's walk-in wardrobe in New York with carpet, multi-coloured floor, grey cabinets and recessed-panel cabinets.
Inspiration for a mid-sized transitional women's walk-in wardrobe in New York with carpet, multi-coloured floor, grey cabinets and recessed-panel cabinets.
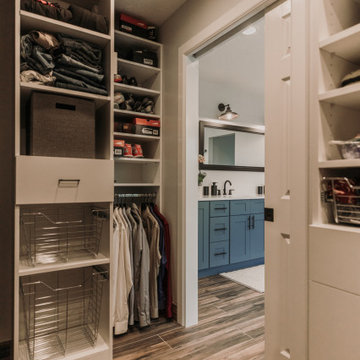
Create a master bathroom spa.
Inspiration for a mid-sized transitional gender-neutral walk-in wardrobe in Albuquerque with flat-panel cabinets, white cabinets, vinyl floors and multi-coloured floor.
Inspiration for a mid-sized transitional gender-neutral walk-in wardrobe in Albuquerque with flat-panel cabinets, white cabinets, vinyl floors and multi-coloured floor.
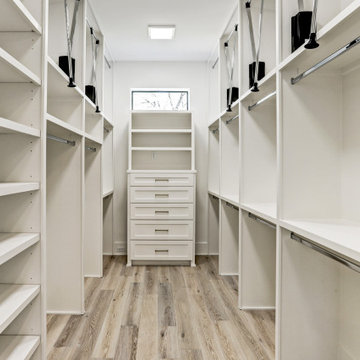
one of two walk in closets
Inspiration for a large transitional gender-neutral walk-in wardrobe in Houston with recessed-panel cabinets, white cabinets, light hardwood floors and multi-coloured floor.
Inspiration for a large transitional gender-neutral walk-in wardrobe in Houston with recessed-panel cabinets, white cabinets, light hardwood floors and multi-coloured floor.

Inspiration for a mid-sized transitional gender-neutral walk-in wardrobe in Raleigh with white cabinets, vinyl floors and multi-coloured floor.
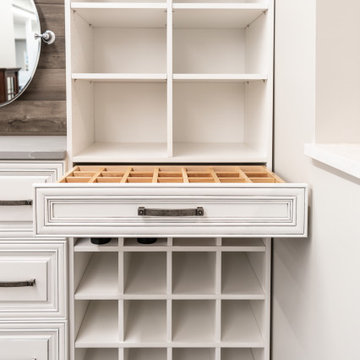
This custom closet designed by Curtis Lumber features Bertch cabinetry with Tuscany door style in Birch, Cambria Quartz countertop in Queen Anne, Jeffery Alexander Delmar hardware, and Palmetto Smoke Wood Plank tile.
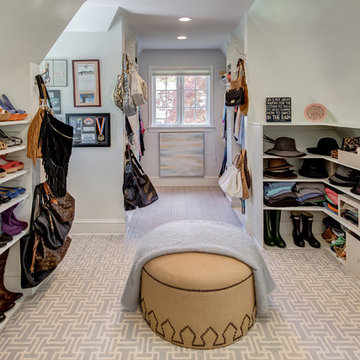
Walk-in closet with plenty of custom built-in shelving & storage. A tan ottoman sits in the middle of the room on top of the gray & white geometric carpeting.
Architect: T.J. Costello - Hierarchy Architecture + Design, PLLC
Photographer: Russell Pratt
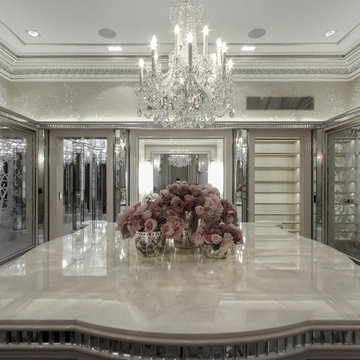
A Chinoise detailed dressing room with hand painted hand stitched silk wallpaper, hand engraved mirror panels, underlit stone centre console, custom carpet design and platinum gilded plasterwork.
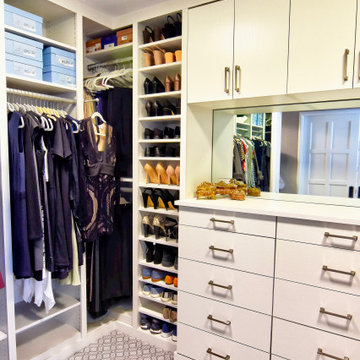
Julie Brimberg Photography
Photo of a large transitional women's walk-in wardrobe in New York with flat-panel cabinets, white cabinets, carpet and multi-coloured floor.
Photo of a large transitional women's walk-in wardrobe in New York with flat-panel cabinets, white cabinets, carpet and multi-coloured floor.
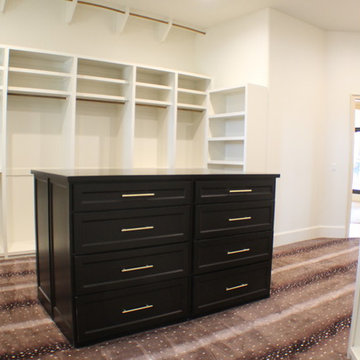
Savanna Antelope carpet in master closet space.
Photo of a large transitional gender-neutral dressing room in Dallas with carpet, multi-coloured floor and black cabinets.
Photo of a large transitional gender-neutral dressing room in Dallas with carpet, multi-coloured floor and black cabinets.
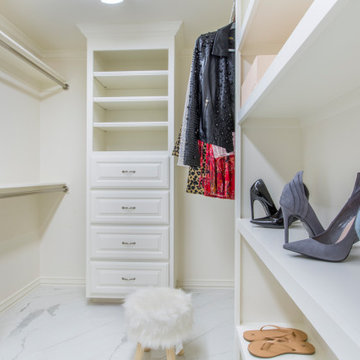
Of course, what is a luxurious master bathroom without a luxurious walk-in closet to go along with it! Our client wanted an extra-large space to house her clothing and provide extra storage space for additional items. Our team was sure to include plenty of hanging racks, drawers, and shelving to meet our client’s needs.
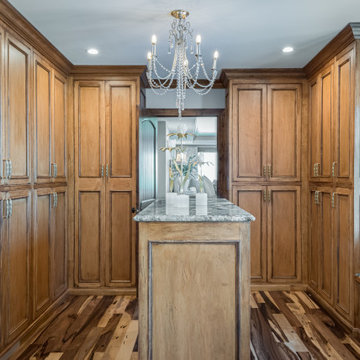
Large transitional gender-neutral storage and wardrobe in Milwaukee with recessed-panel cabinets, medium wood cabinets, medium hardwood floors and multi-coloured floor.
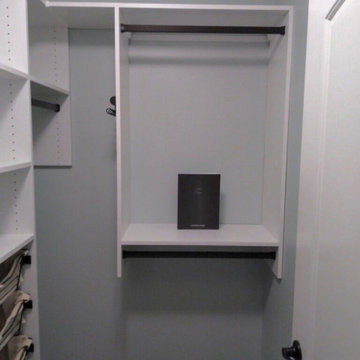
Speedy delivery! Walk-in closet designed and installed in only 2 weeks, just in time for the pregnant couple to get organized for the baby due next week!
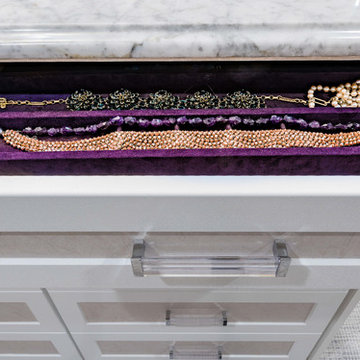
His and hers master bedroom walk-in closets.
Photos by: Alan Barry Photography
Design ideas for a large transitional women's walk-in wardrobe in New York with shaker cabinets, white cabinets, carpet and multi-coloured floor.
Design ideas for a large transitional women's walk-in wardrobe in New York with shaker cabinets, white cabinets, carpet and multi-coloured floor.
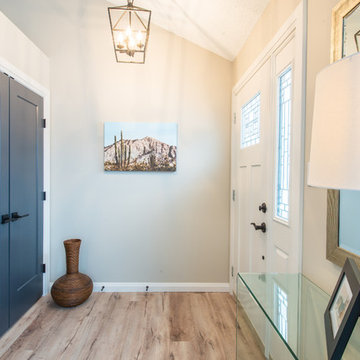
Mid-sized transitional gender-neutral built-in wardrobe in Edmonton with shaker cabinets, grey cabinets, vinyl floors and multi-coloured floor.
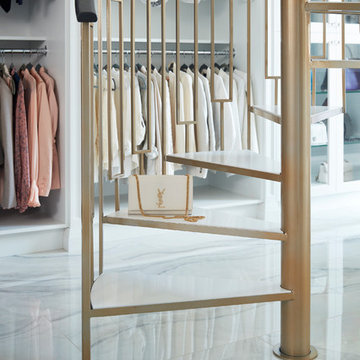
Photo ©Kim Jeffery
Design ideas for a large transitional women's dressing room in Toronto with porcelain floors and multi-coloured floor.
Design ideas for a large transitional women's dressing room in Toronto with porcelain floors and multi-coloured floor.
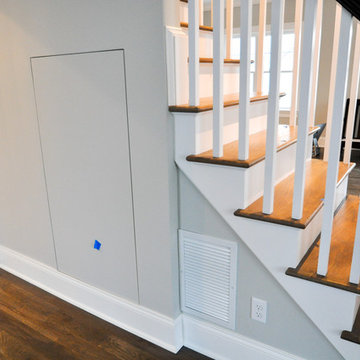
This is an example of a small transitional gender-neutral built-in wardrobe in New York with flat-panel cabinets, grey cabinets, dark hardwood floors and multi-coloured floor.
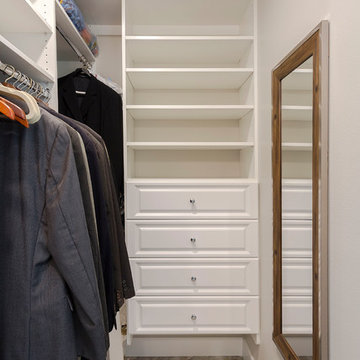
Transitional gender-neutral storage and wardrobe in Tampa with raised-panel cabinets, white cabinets, ceramic floors and multi-coloured floor.
Transitional Storage and Wardrobe Design Ideas with Multi-Coloured Floor
2