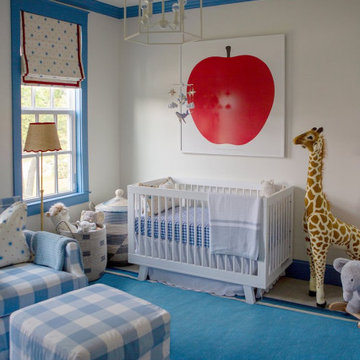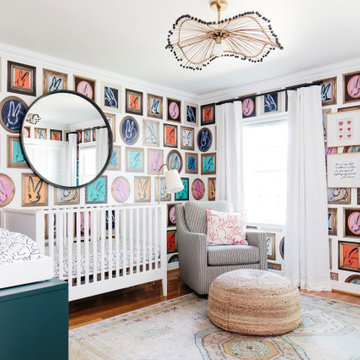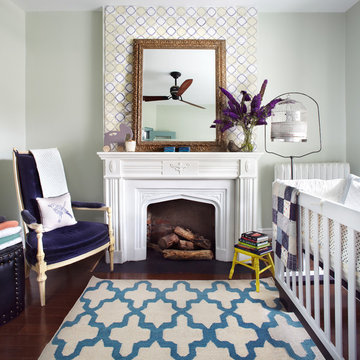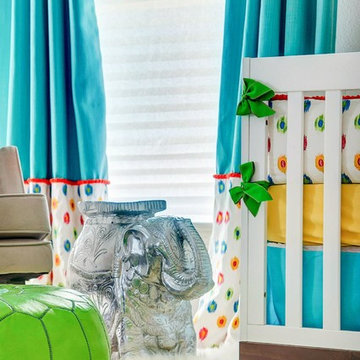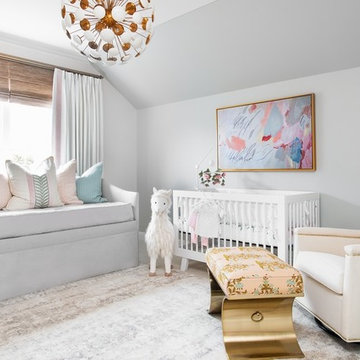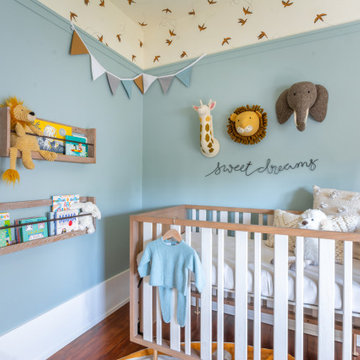Transitional Turquoise Nursery Design Ideas
Refine by:
Budget
Sort by:Popular Today
1 - 20 of 126 photos
Item 1 of 3
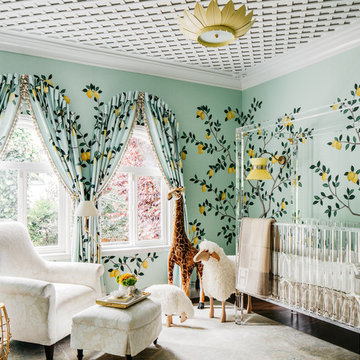
SF SHOWCASE 2018 | "LEMONDROP LULLABY"
ON VIEW AT 465 MARINA BLVD CURRENTLY
Photos by Christopher Stark
Photo of a large transitional gender-neutral nursery in San Francisco with green walls, dark hardwood floors and brown floor.
Photo of a large transitional gender-neutral nursery in San Francisco with green walls, dark hardwood floors and brown floor.
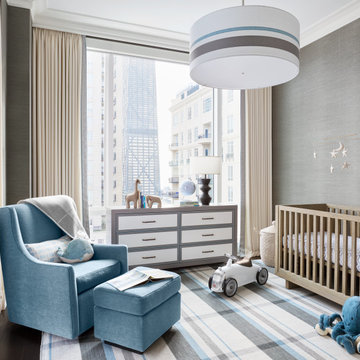
Photography: Dustin Halleck
Inspiration for a transitional nursery for boys in Chicago with grey walls, dark hardwood floors, brown floor and wallpaper.
Inspiration for a transitional nursery for boys in Chicago with grey walls, dark hardwood floors, brown floor and wallpaper.
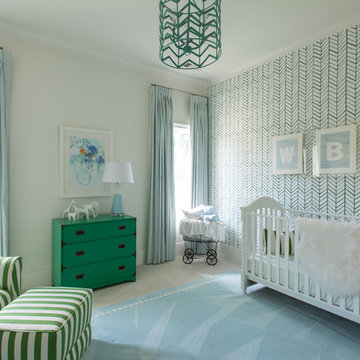
Inspiration for a transitional nursery for boys in Dallas with beige walls and carpet.
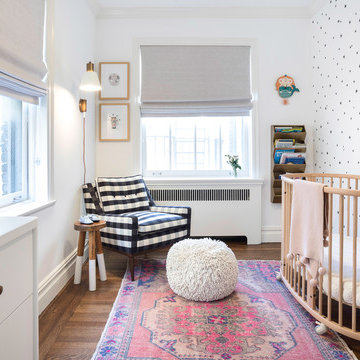
Design ideas for a small transitional nursery for girls in New York with white walls, brown floor and dark hardwood floors.
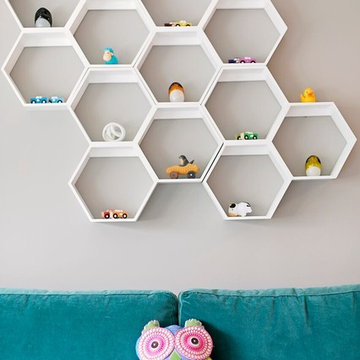
Alexey Gold-Dvoryadkin
Photo of a mid-sized transitional nursery for girls in New York with grey walls and carpet.
Photo of a mid-sized transitional nursery for girls in New York with grey walls and carpet.
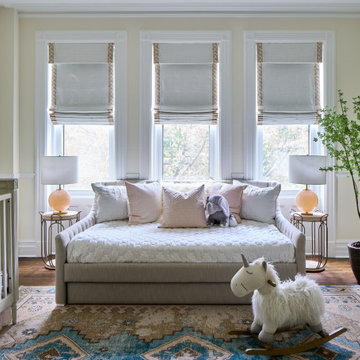
A nursery to grow into! This nursery acts as a soothing and comfortable place for anyone in the family to hang out. The color palate is subtle and neutral, while the rug adds a touch of whimsy! The lamps add soft lighting to enhance a beautiful space!
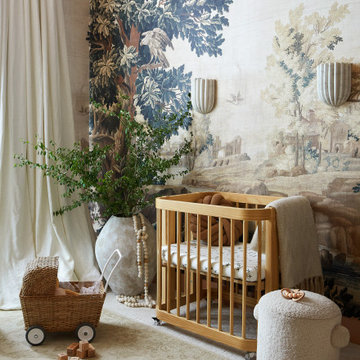
Step into a world where enchantment and elegance collide in the most captivating way. Hoàng-Kim Cung, a beauty and lifestyle content creator from Dallas, Texas, enlisted our help to create a space that transcends conventional nursery design. As the daughter of Vietnamese political refugees and the first Vietnamese-American to compete at Miss USA, Hoàng-Kim's story is woven with resilience and cultural richness.
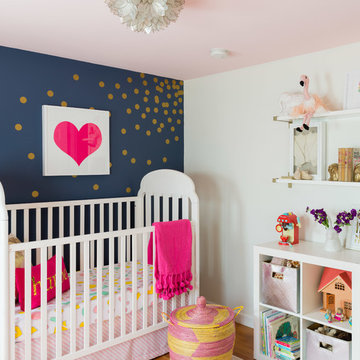
Jessica Delaney Photography
Photo of a transitional nursery for girls in Boston with blue walls.
Photo of a transitional nursery for girls in Boston with blue walls.
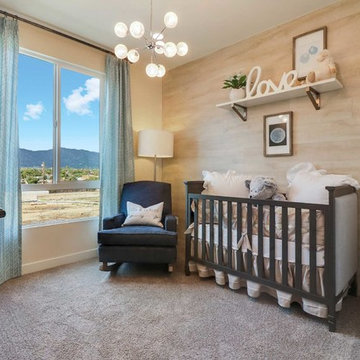
This is an example of a transitional gender-neutral nursery in Los Angeles with yellow walls, carpet and grey floor.
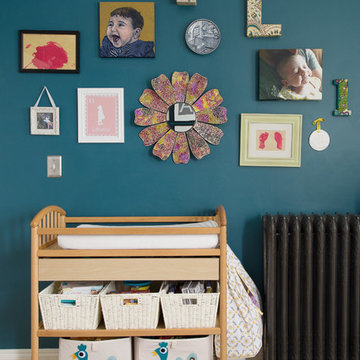
Photo: Danielle Sykes © 2015 Houzz
Photo of a transitional nursery in Boston with medium hardwood floors.
Photo of a transitional nursery in Boston with medium hardwood floors.
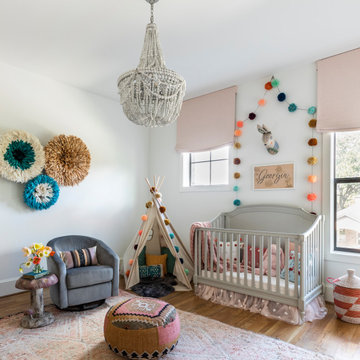
Photo of a transitional nursery in Houston with white walls, medium hardwood floors and brown floor.
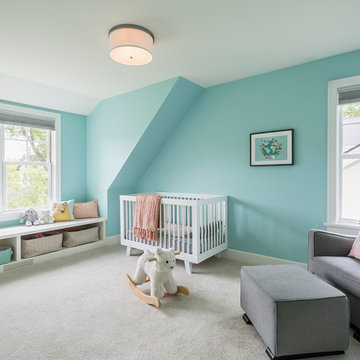
This home is a modern farmhouse on the outside with an open-concept floor plan and nautical/midcentury influence on the inside! From top to bottom, this home was completely customized for the family of four with five bedrooms and 3-1/2 bathrooms spread over three levels of 3,998 sq. ft. This home is functional and utilizes the space wisely without feeling cramped. Some of the details that should be highlighted in this home include the 5” quartersawn oak floors, detailed millwork including ceiling beams, abundant natural lighting, and a cohesive color palate.
Space Plans, Building Design, Interior & Exterior Finishes by Anchor Builders
Andrea Rugg Photography
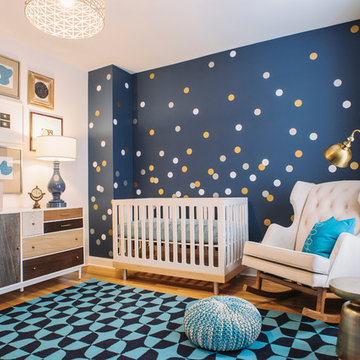
Two Birds Photography
Photo of a mid-sized transitional nursery for boys in Chicago with blue walls and light hardwood floors.
Photo of a mid-sized transitional nursery for boys in Chicago with blue walls and light hardwood floors.
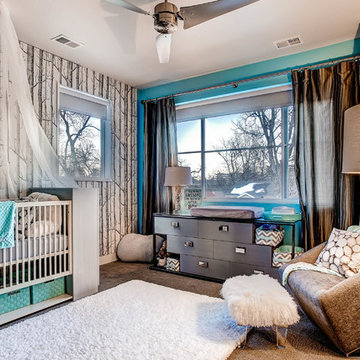
- Real Aspen trees anchored through the ceiling into the attic.
- "Ozzy" bounce chair
- Elite Dresser
Inspiration for a transitional gender-neutral nursery in Denver with multi-coloured walls and carpet.
Inspiration for a transitional gender-neutral nursery in Denver with multi-coloured walls and carpet.
Transitional Turquoise Nursery Design Ideas
1
