Transitional Wet Room Bathroom Design Ideas
Refine by:
Budget
Sort by:Popular Today
181 - 200 of 2,833 photos
Item 1 of 3
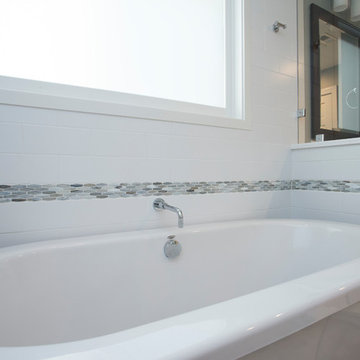
This beautiful master bathroom features a spacious wet room and double vanity with lots of storage. Wood-look hexagon tiles with a linear drain were used for the shower floor. The white subway tile and soaker tub contrast beautifully against the deep textural grays of the floor, and the glass accent band around the space helps tie the whole look together. The double vanity was done in a deep soft grey with white marble-look quartz countertop with a grey vein to accent the cabinetry. Dark framed mirrors play off the dark accents in the floor tile and the chrome hardware and plumbing fixtures help elevate the look.
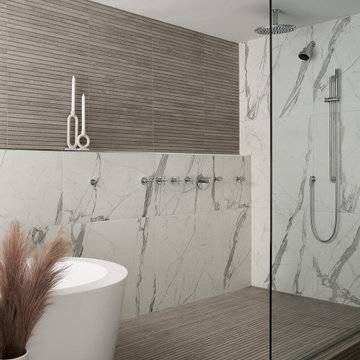
DGI was able to achieve a luxurious feel without compromising our client’s modern aesthetic through an elevated platform that allowed us to design a wet area for the shower and free-standing tub. It was designed to feel like one, continuous space, so we installed a single fixed-glass panel in the shower area for the most minimal look. Rather than a niche, we opted for one continuous ledge along the back wall for bath soaps and other shower products.
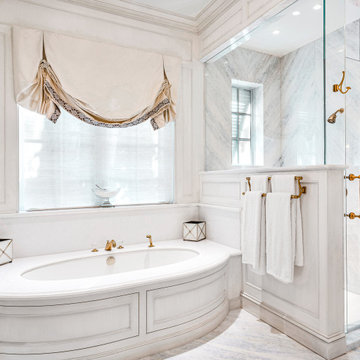
This is an example of an expansive transitional master wet room bathroom in Miami with furniture-like cabinets, grey cabinets, beige walls, ceramic floors, an integrated sink, marble benchtops, blue floor, a hinged shower door, white benchtops, a single vanity, a built-in vanity, a one-piece toilet and an undermount tub.
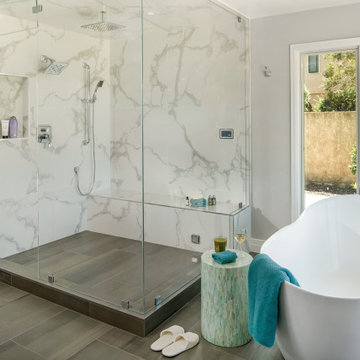
When a large family renovated a home nestled in the foothills of the Santa Cruz mountains, all bathrooms received dazzling upgrades and this master bathroom was no exception. The spacious room faces a private yard with an abundance of greenery and views of the foothills, so I chose light, cool colors and organic materials to reference the beauty just outside. We chose an elegantly curved freestanding bath tub which echoes the beautiful, sinuous twists of the tub filler and sink faucets. I worked with my client to create a massive steam shower lined with porcelain tile that mimics marble, a much more durable and steam-friendly material than porous marble. A grand custom vanity spans one half of the bathroom and features a seated make-up area. For the vanity lighting, my client fell in love with pendants that look as if they are faceted jewels. The entire bathroom is now a luxurious, sophisticated spa.
Photos by: Bernardo Grijalva
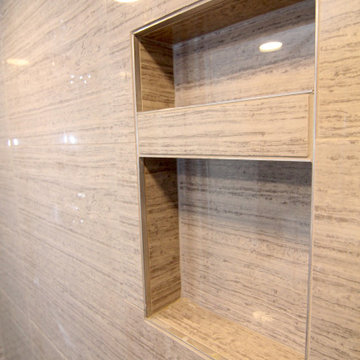
Design ideas for a transitional 3/4 wet room bathroom in Chicago with dark wood cabinets, a two-piece toilet, a hinged shower door, white benchtops, a shower seat, a single vanity, a built-in vanity and wood walls.
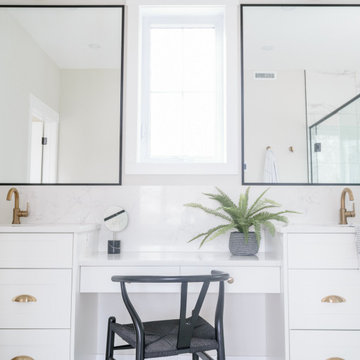
Changing the size of the tile from the glass enclosed tub/ shower to the rest of this Master Suite allowed us to create a seamless transition between the two. His + her's vanities complete with a central make up station, stunning brass tub filler, separate toilet room and sliding barn doors, this ensuite mixes clean + crisp lines with soft, warm tones for the perfect balance.
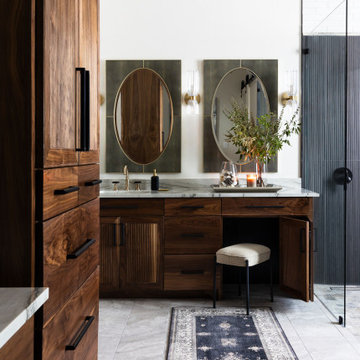
Photo of a large transitional master wet room bathroom in Dallas with flat-panel cabinets, brown cabinets, a freestanding tub, a one-piece toilet, black and white tile, ceramic tile, white walls, porcelain floors, an undermount sink, quartzite benchtops, grey floor, an open shower, grey benchtops, an enclosed toilet, a single vanity and a freestanding vanity.
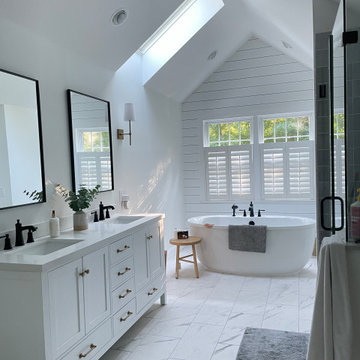
Beautiful bathroom renovation in Stratham New Hampshire.
Inspiration for a large transitional master wet room bathroom in Boston with shaker cabinets, white cabinets, a freestanding tub, a one-piece toilet, gray tile, an undermount sink, quartzite benchtops, grey floor, a hinged shower door, white benchtops, a niche, a double vanity, vaulted, planked wall panelling, porcelain tile, white walls, porcelain floors and a freestanding vanity.
Inspiration for a large transitional master wet room bathroom in Boston with shaker cabinets, white cabinets, a freestanding tub, a one-piece toilet, gray tile, an undermount sink, quartzite benchtops, grey floor, a hinged shower door, white benchtops, a niche, a double vanity, vaulted, planked wall panelling, porcelain tile, white walls, porcelain floors and a freestanding vanity.
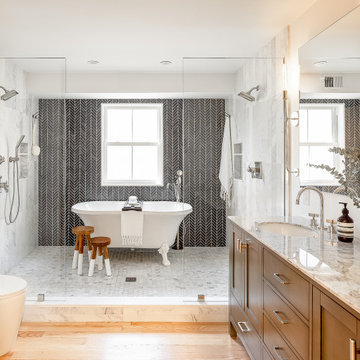
Photo of a transitional wet room bathroom in Providence with shaker cabinets, medium wood cabinets, a claw-foot tub, black and white tile, mosaic tile, white walls, light hardwood floors, an undermount sink, beige floor, an open shower, grey benchtops, a double vanity and a built-in vanity.
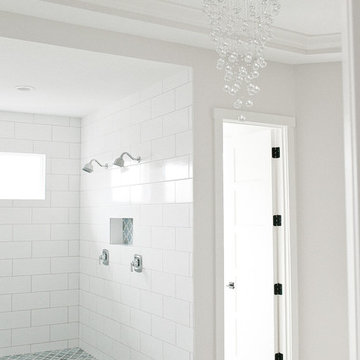
Spacecrafting Photography
This is an example of a large transitional master wet room bathroom in Minneapolis with shaker cabinets, white cabinets, a freestanding tub, white tile, grey walls, an undermount sink, quartzite benchtops, an open shower, white benchtops, grey floor, porcelain floors, a two-piece toilet and ceramic tile.
This is an example of a large transitional master wet room bathroom in Minneapolis with shaker cabinets, white cabinets, a freestanding tub, white tile, grey walls, an undermount sink, quartzite benchtops, an open shower, white benchtops, grey floor, porcelain floors, a two-piece toilet and ceramic tile.
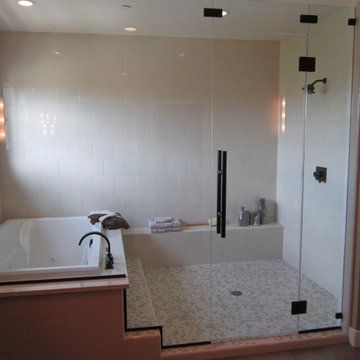
Inspiration for a mid-sized transitional master wet room bathroom in Orange County with a drop-in tub, white tile, porcelain tile, beige walls, porcelain floors, engineered quartz benchtops, beige floor and a hinged shower door.
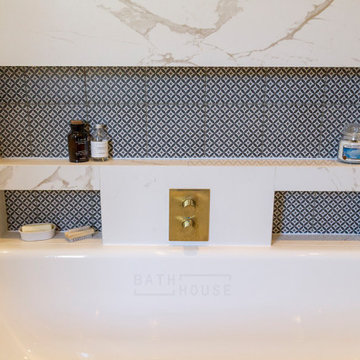
Mid-sized transitional master wet room bathroom in Dublin with furniture-like cabinets, blue cabinets, a drop-in tub, a wall-mount toilet, white tile, ceramic tile, white walls, ceramic floors, an integrated sink, solid surface benchtops, brown floor, an open shower, white benchtops, a single vanity and a built-in vanity.
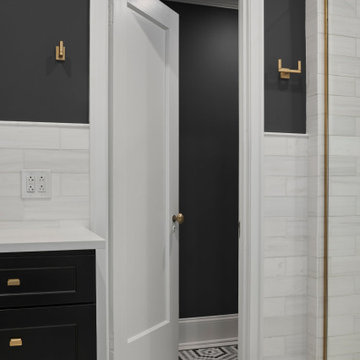
This timeless and elegant bathroom design features marble hexagon floor tile and gold accents. The dark vanities, custom-built hamper, and bold paint color add a dramatic contrast that pops against the honed marble tile. The large shower features a framed tile inlay with a herringbone pattern, a shower bench, a rain shower head, and two niches to create a spa-like experience.
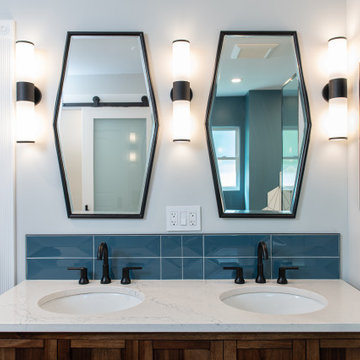
Photo of a large transitional master wet room bathroom in Chicago with shaker cabinets, light wood cabinets, a freestanding tub, a one-piece toilet, white tile, porcelain tile, blue walls, porcelain floors, an undermount sink, engineered quartz benchtops, black floor, an open shower, white benchtops, a niche, a double vanity and a freestanding vanity.
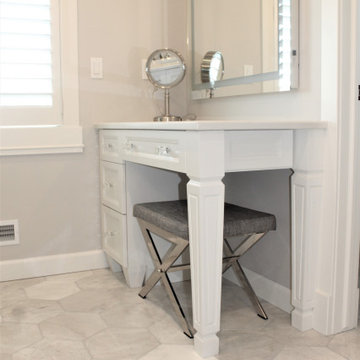
Cabinetry: Showplace EVO
Style: Edgewater w/ Five Piece Drawers
Finish: Paint Grade – White Dove
Countertop: (Lakeside Surfaces) ENVI “Carrara” quartz
Plumbing: (Customer’s Own)
Hardware: (Hardware Resources) Tiffany Pull in Polished Chrome; Harlow Large Tapered Glass Knob in Polished Chrome
Tile: (Customer’s Own)
Designer: Devon Moore
Contractor: Timberwood Home Builders (Customer’s Own)
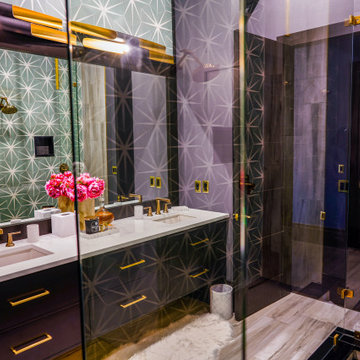
Inspiration for a large transitional master wet room bathroom in Tampa with recessed-panel cabinets, black cabinets, a two-piece toilet, green tile, cement tile, multi-coloured walls, ceramic floors, an undermount sink, solid surface benchtops, multi-coloured floor, an open shower, white benchtops, an enclosed toilet, a double vanity and a floating vanity.
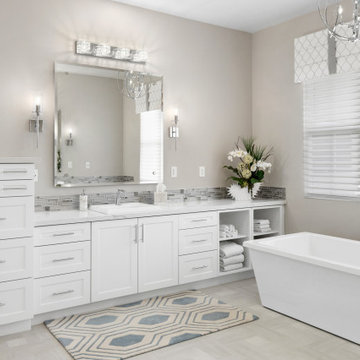
Inspiration for a large transitional master wet room bathroom in San Diego with shaker cabinets, white cabinets, a freestanding tub, a one-piece toilet, white tile, glass tile, grey walls, porcelain floors, a drop-in sink, engineered quartz benchtops, grey floor, a hinged shower door and white benchtops.
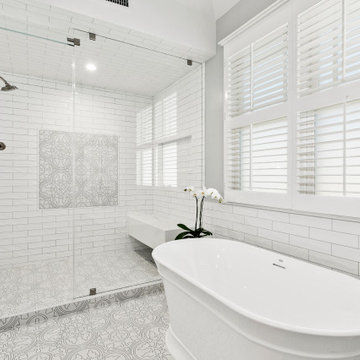
The airy bathroom features Emser's Craft White 3x12 subway tile on the walls and steam shower area, Casa Vita Bella's Marengo porcelain floor tiles (both from Spazio LA Tile Gallery), Kohler plumbing fixtures, a new freestanding tub and an accent shiplap wall behind the Restoration Hardware vanity.
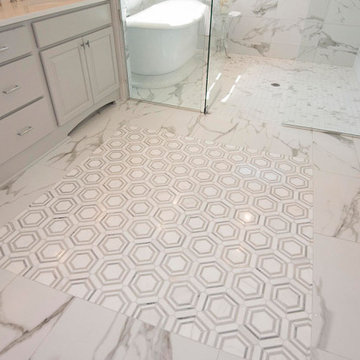
Luxury spa bath
Design ideas for a large transitional master wet room bathroom in Milwaukee with furniture-like cabinets, grey cabinets, a freestanding tub, a two-piece toilet, gray tile, marble, white walls, marble floors, an undermount sink, engineered quartz benchtops, grey floor, a hinged shower door and white benchtops.
Design ideas for a large transitional master wet room bathroom in Milwaukee with furniture-like cabinets, grey cabinets, a freestanding tub, a two-piece toilet, gray tile, marble, white walls, marble floors, an undermount sink, engineered quartz benchtops, grey floor, a hinged shower door and white benchtops.
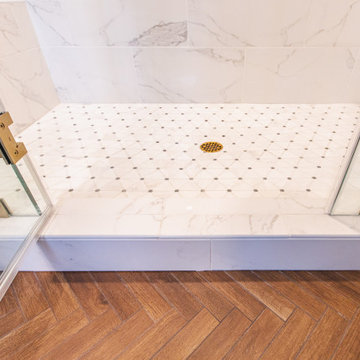
Step into a realm of refined luxury with this remarkable modern colonial bathroom. The dual mirrors and double sink vanity create a visually striking focal point, while the wood-like tile flooring adds warmth and character to the room, making it a space that is both inviting and stylish.
Transitional Wet Room Bathroom Design Ideas
10

