Transitional Wet Room Bathroom Design Ideas
Refine by:
Budget
Sort by:Popular Today
201 - 220 of 2,833 photos
Item 1 of 3
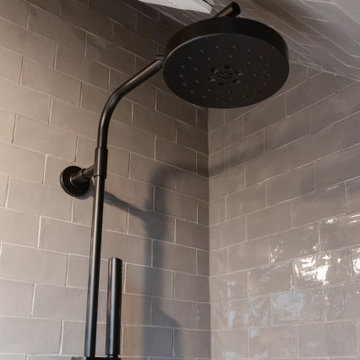
Rain-shower and hand held spray in matte black were selected for the shower fixtures. The homeowner loved this style with everything mounted together to create a more streamlined look.
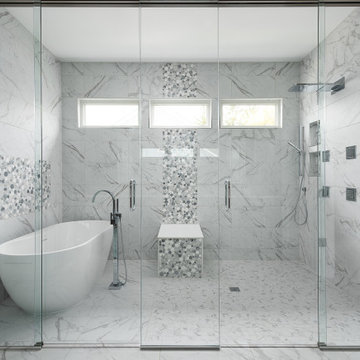
Large master bath wet area; includes shower, tub and a bench. Mosaic accents and shelves.
This is an example of an expansive transitional master wet room bathroom in Chicago with shaker cabinets, brown cabinets, a freestanding tub, white tile, grey walls, marble floors, an undermount sink, multi-coloured floor, a sliding shower screen, white benchtops, a shower seat, a double vanity and a built-in vanity.
This is an example of an expansive transitional master wet room bathroom in Chicago with shaker cabinets, brown cabinets, a freestanding tub, white tile, grey walls, marble floors, an undermount sink, multi-coloured floor, a sliding shower screen, white benchtops, a shower seat, a double vanity and a built-in vanity.
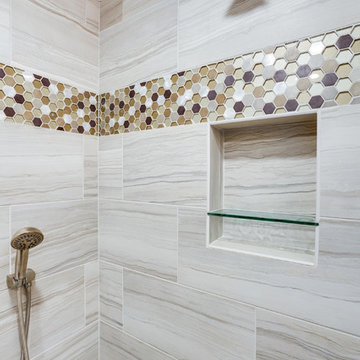
This typical 1980͛s master bath was a 5͛ x 8͛ foot space with a single vanity, small, angled shower and modest linen closet. The homeowner͛s desire was to have two sinks, a soaking tub, shower and toilet all in the same 5͛ x 8͛ space. This certainly posed a design challenge. Deleting the linen closet and relocating the toilet allowed for a ͚wet room͛ design concept. This enabled the homeowner͛s to incorporate both a soaking tub and a tile shower with a frameless glass enclosure. A sliding barn door replaced the old existing inswing door making room for his & her vanities opposite each other. The 12 x 24 porcelain tile covers the bath floor and wraps the shower walls to the ceiling. This adds visual depth to this small space. A glass and metal hexagon accent band create a pop of color and texture in the shower. This bath was made complete with Cambria Bellingham quartz countertops, glass vessel bowls and coordinating glass knobs on the vanity cabinetry.
205 Photography
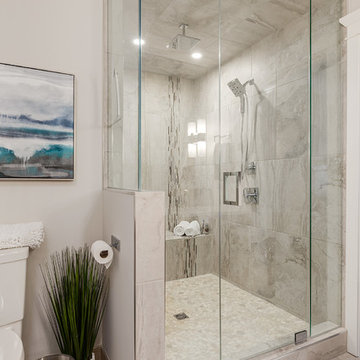
Room for two in this multihead spa shower (a wet room within-the-room).
(Rob Moroto, Calgary Photos)
Large transitional master wet room bathroom in Calgary with furniture-like cabinets, medium wood cabinets, gray tile, glass tile, grey walls, marble floors, an undermount sink and engineered quartz benchtops.
Large transitional master wet room bathroom in Calgary with furniture-like cabinets, medium wood cabinets, gray tile, glass tile, grey walls, marble floors, an undermount sink and engineered quartz benchtops.
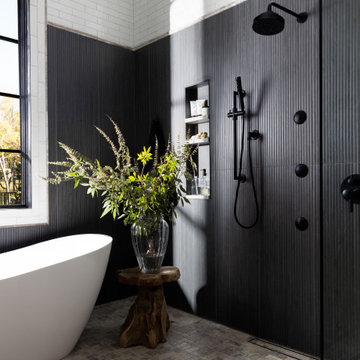
Photo of a mid-sized transitional wet room bathroom in Dallas with recessed-panel cabinets, dark wood cabinets, a freestanding tub, a one-piece toilet, white tile, ceramic tile, white walls, porcelain floors, an undermount sink, quartzite benchtops, grey floor, an open shower, grey benchtops, a single vanity and a freestanding vanity.
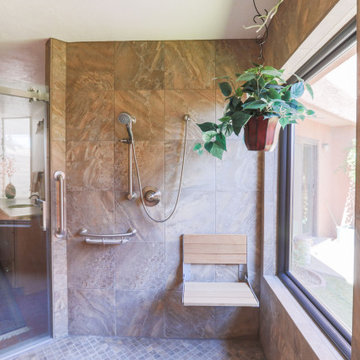
This is an example of an expansive transitional master wet room bathroom in Albuquerque with shaker cabinets, medium wood cabinets, white walls, brick floors, solid surface benchtops, red floor, a sliding shower screen, beige benchtops, a shower seat, a single vanity and a built-in vanity.
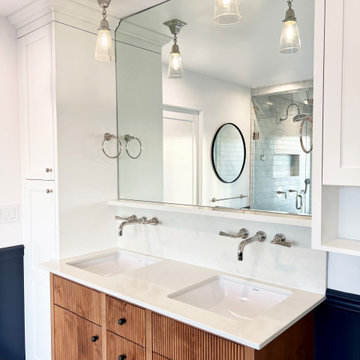
Mid-sized transitional master wet room bathroom in Seattle with brown cabinets, a freestanding tub, a two-piece toilet, white tile, porcelain tile, white walls, porcelain floors, an undermount sink, engineered quartz benchtops, white floor, a hinged shower door, white benchtops, a shower seat, a double vanity, a built-in vanity and decorative wall panelling.
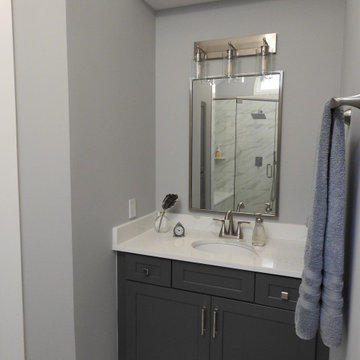
Photo of a large transitional master wet room bathroom in Atlanta with shaker cabinets, black cabinets, gray tile, stone tile, grey walls, an undermount sink, engineered quartz benchtops, a hinged shower door, white benchtops, a shower seat, a single vanity, a built-in vanity and vaulted.
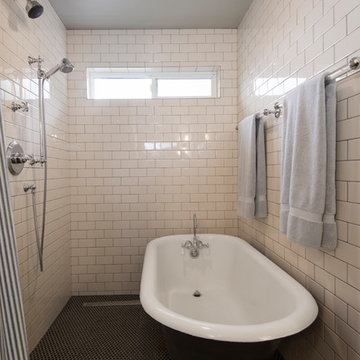
This is an example of a mid-sized transitional master wet room bathroom in Seattle with furniture-like cabinets, distressed cabinets, a claw-foot tub, a one-piece toilet, white tile, subway tile, grey walls, porcelain floors, an undermount sink, quartzite benchtops, black floor and a shower curtain.
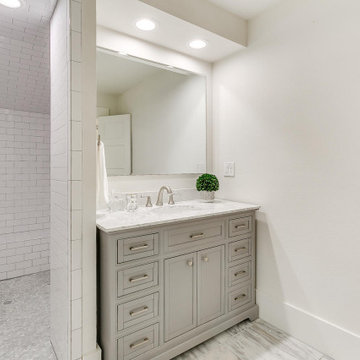
Mid-sized transitional master wet room bathroom in Other with shaker cabinets, grey cabinets, a drop-in tub, a one-piece toilet, white tile, subway tile, white walls, marble floors, an undermount sink, marble benchtops, grey floor, an open shower, white benchtops, a shower seat, a single vanity and a built-in vanity.
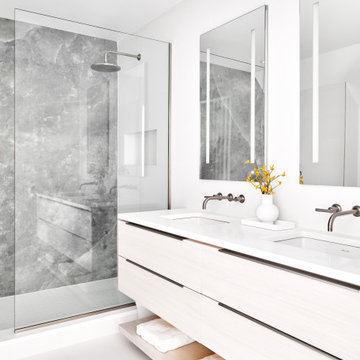
Transitional master wet room bathroom in New York with flat-panel cabinets, light wood cabinets, white tile, porcelain tile, white walls, light hardwood floors, an undermount sink, engineered quartz benchtops, a hinged shower door, white benchtops, a niche, a double vanity and a floating vanity.
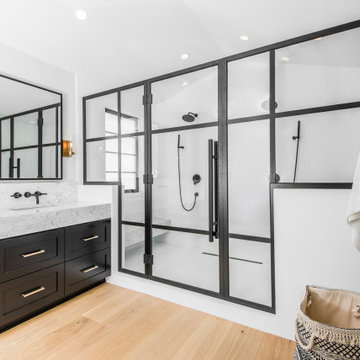
Inspiration for a large transitional master wet room bathroom in Los Angeles with beaded inset cabinets, black cabinets, a freestanding tub, a one-piece toilet, white tile, marble, white walls, light hardwood floors, an undermount sink, marble benchtops, beige floor, a hinged shower door, grey benchtops, a shower seat, a double vanity, a built-in vanity and vaulted.
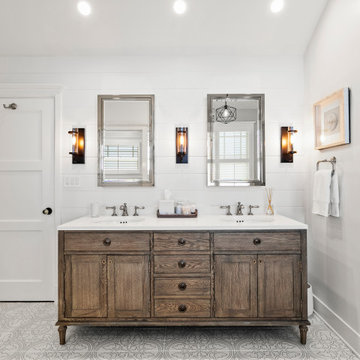
The airy bathroom features Emser's Craft White 3x12 subway tile on the walls and steam shower area, Casa Vita Bella's Marengo porcelain floor tiles (both from Spazio LA Tile Gallery), Kohler plumbing fixtures, a new freestanding tub and an accent shiplap wall behind the Restoration Hardware vanity.
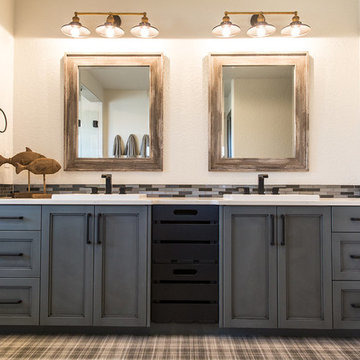
Expansive transitional master wet room bathroom in Other with shaker cabinets, grey cabinets, a freestanding tub, a two-piece toilet, multi-coloured tile, glass tile, multi-coloured walls, ceramic floors, a drop-in sink, engineered quartz benchtops, multi-coloured floor, a hinged shower door and white benchtops.
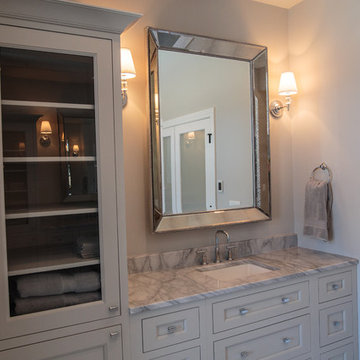
This is an example of a large transitional master wet room bathroom in Chicago with shaker cabinets, grey cabinets, a freestanding tub, a two-piece toilet, gray tile, marble, brown walls, an undermount sink, marble benchtops and marble floors.
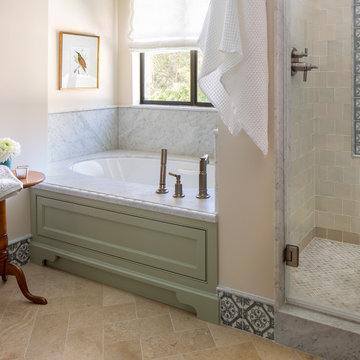
Photo of a mid-sized transitional master wet room bathroom in San Diego with beaded inset cabinets, green cabinets, a drop-in tub, beige walls, limestone floors, a drop-in sink, marble benchtops, beige floor, a hinged shower door, grey benchtops, a shower seat, a double vanity and a built-in vanity.
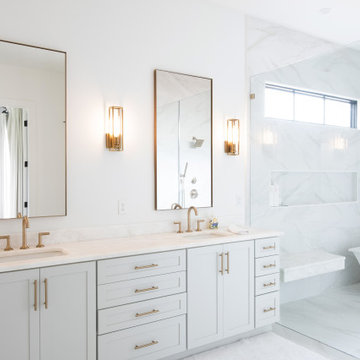
Photo of a large transitional master wet room bathroom in New Orleans with shaker cabinets, a freestanding tub, white tile, black walls, an undermount sink, quartzite benchtops, white floor, a hinged shower door, white benchtops, a built-in vanity, grey cabinets, stone slab, porcelain floors, a shower seat and a double vanity.
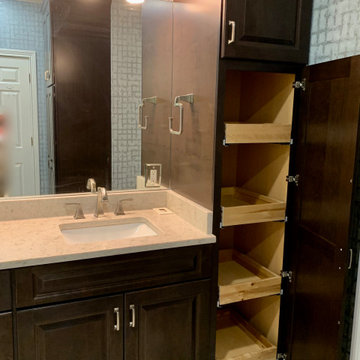
The task was to renovate a dated master bath without changing the original foot print. The client wanted a larger shower, more storage and the removal of a bulky jacuzzi. Sea glass hexagon tiles paired with a silver blue wall paper created a calm sea like mood.
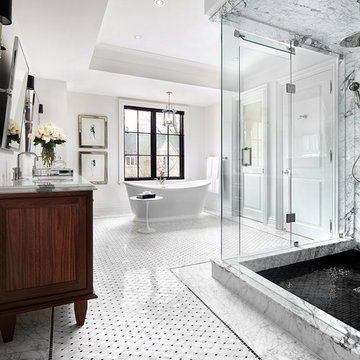
Design ideas for a transitional wet room bathroom in Toronto with dark wood cabinets, a freestanding tub, white walls, black and white tile and grey floor.

A full renovation of a Primary Bath Suite. Taking the bathroom down to the studs, we utilized an outdoor closet to expand the space and create a large walk-in wet room housing a shower and soaking tub. All new tile, paint, custom vanity, and finishes created a spa bathroom retreat for our wonderful clients.
Transitional Wet Room Bathroom Design Ideas
11

